After half a decade spent planning her dream bathroom, Abigail May-Neve knew exactly what she wanted from her new-look space.
You might also like...
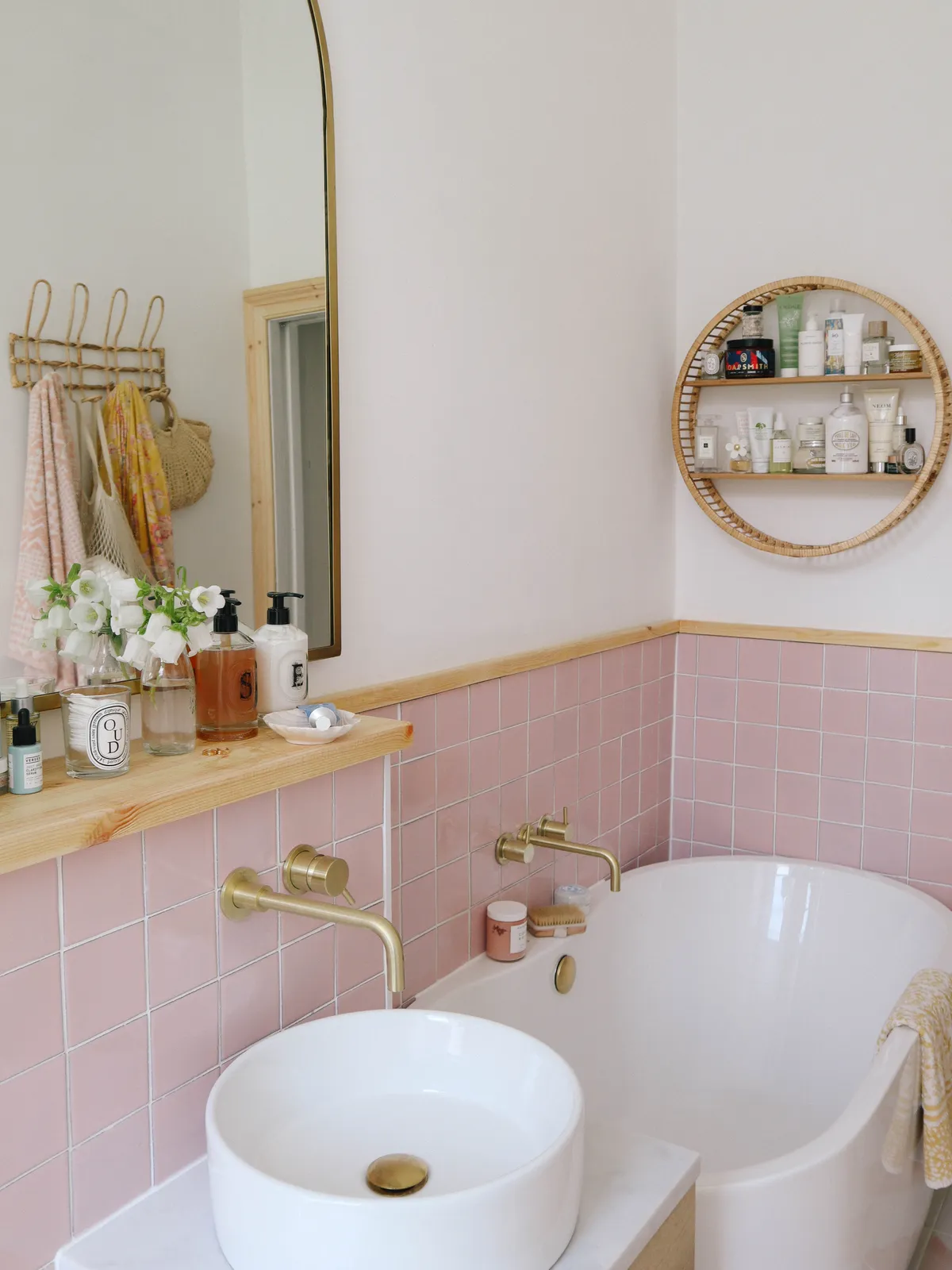
Below, Abigail tells us all about her bathroom makeover experience...
My makeover
I had been saving my design ideas on Pinterest for at least five years before starting the bathroom makeover, so when the time came, I knew exactly what I wanted.
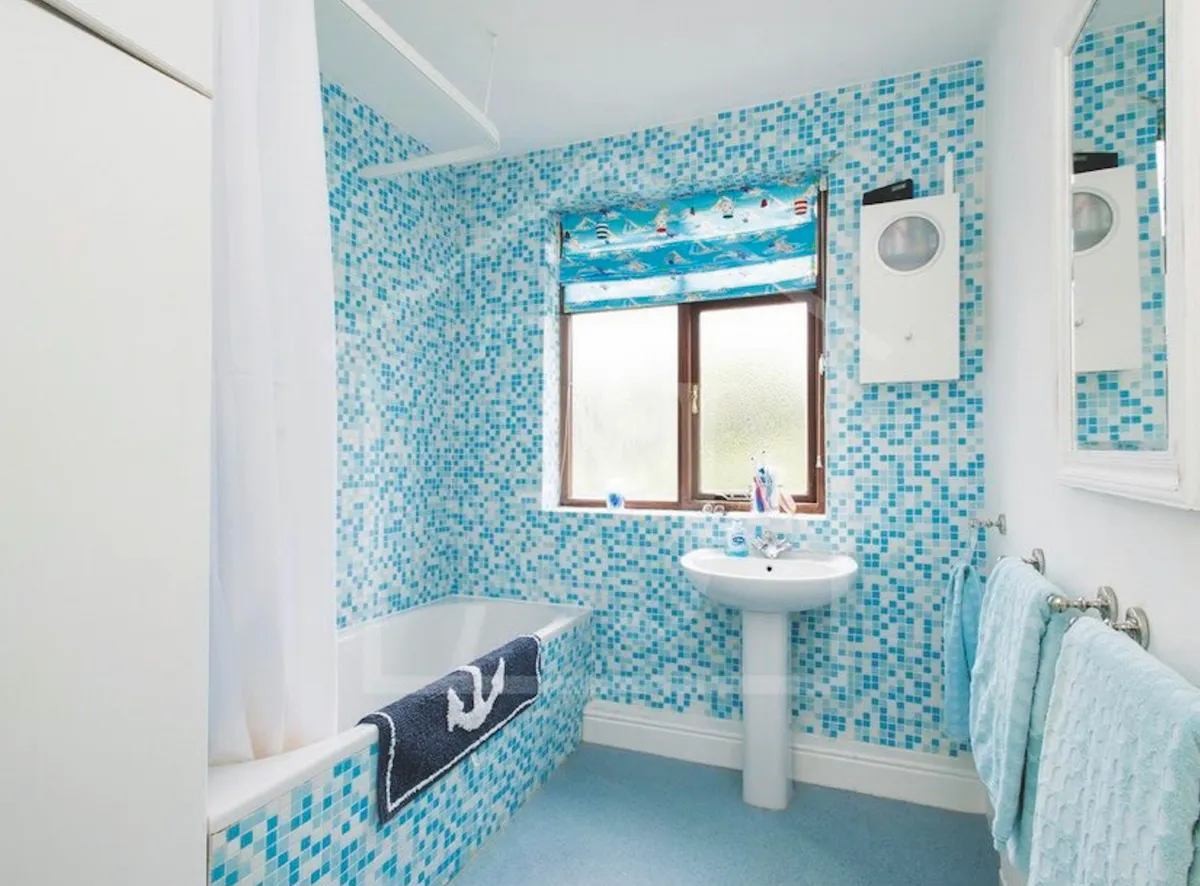
We bought this house with the intention of extending, reconfiguring, and fully renovating it, but as we live in a conservation area and our home is flanked by two listed properties, it took a long time to get our plans approved.
Welcome to my home...
A bit about me I’m Abigail May-Neve, a freelance fashion designer @annamhliving. I live with my husband, Mark, and our three children, Maya, Rudy and Ettienne. Our home is a four-bedroom 1930s house in Bradmore, Nottingham that we bought in 2016.
My problem bathroom The original bathroom had Artex, pebbledash-style walls with blue and white mosaic tiles. It was very old-fashioned and had a bath with an overhead shower and the toilet was in a separate room. Our home had been extended and reconfigured in a full house renovation. During the build, the bathroom was relocated and stripped to its bare bones. It was left as an empty shell, and needed absolutely everything doing to it.
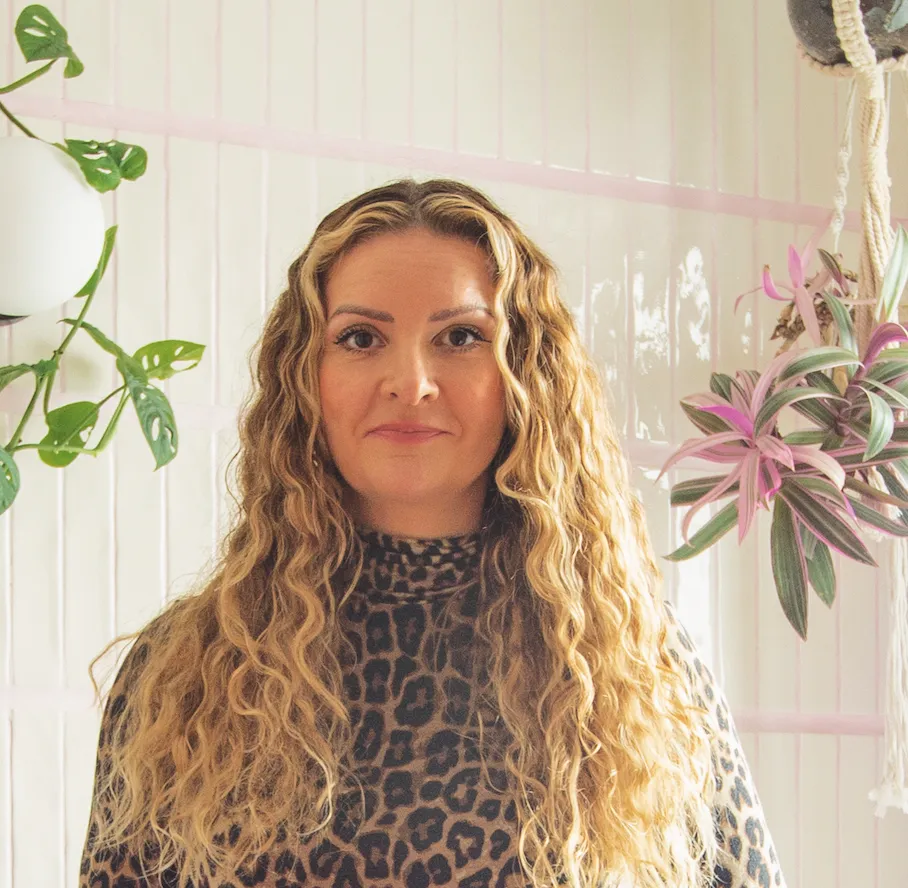
The building work was finally finished in 2020, and once it had been plastered, Mark and I took over the interior works ourselves.
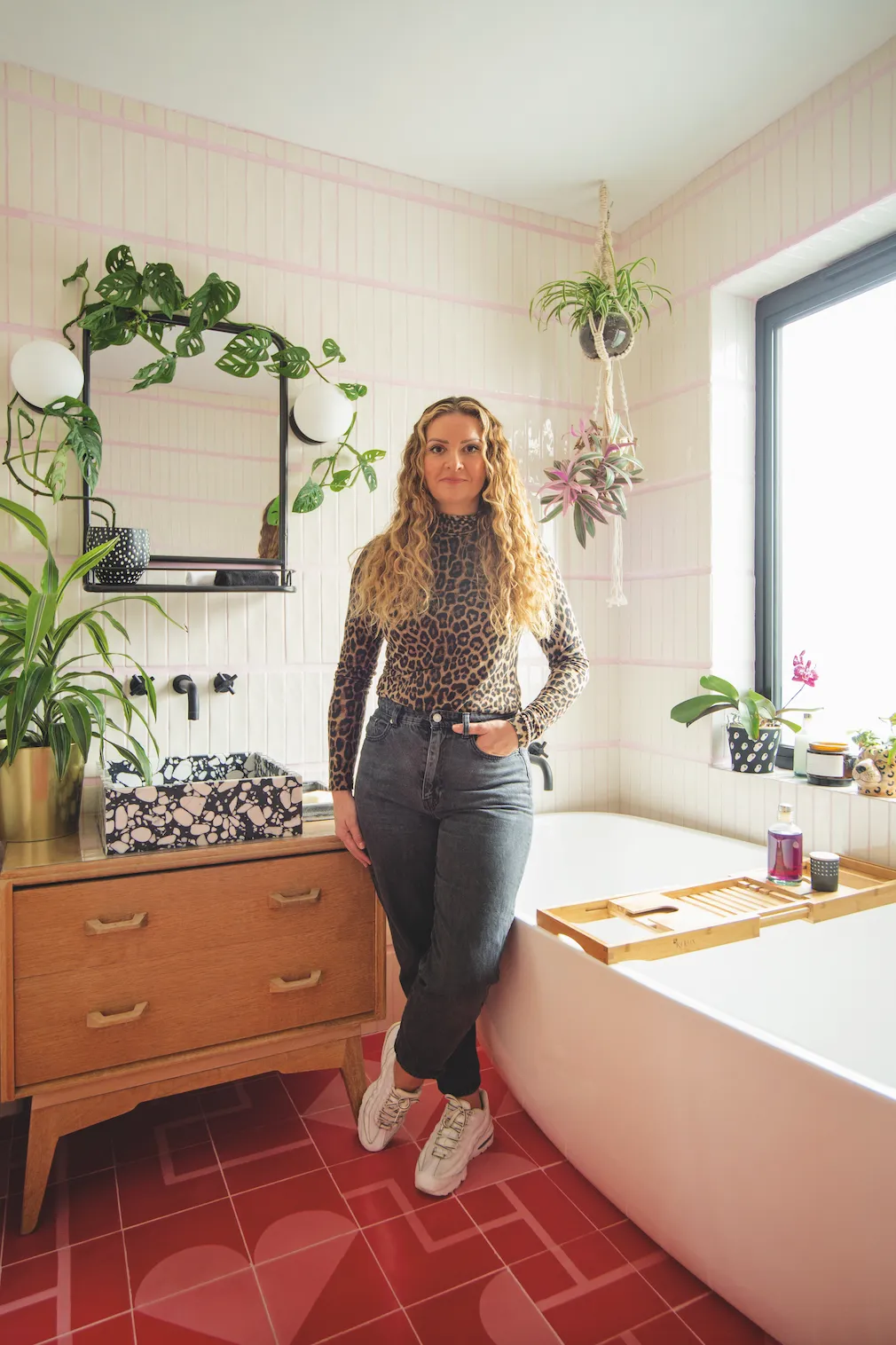
We had visited popham design, a tile factory in Marrakesh, while on holiday in 2019, and we brought home lots of samples. After deciding on the designs and colours, we ordered the tiles and the scheme started to come together.
A bit more about my home...
How I made it work I planned the makeover well in advance and so when the time came to start the interior work, we were prepared with all the bits and pieces we needed, from the tiles to the suite. We wanted more of a wet-room style, so we went for a free-standing bath with a walk-in shower and we did all of the work ourselves.
My favourite part It’s got to be the tiles on the floor and in the shower. They’re such showstoppers.

The bathroom was an empty shell when the builders had finished. Doing the tiling and grouting took an especially long time, and as this was our only bathroom, we washed in buckets for months.
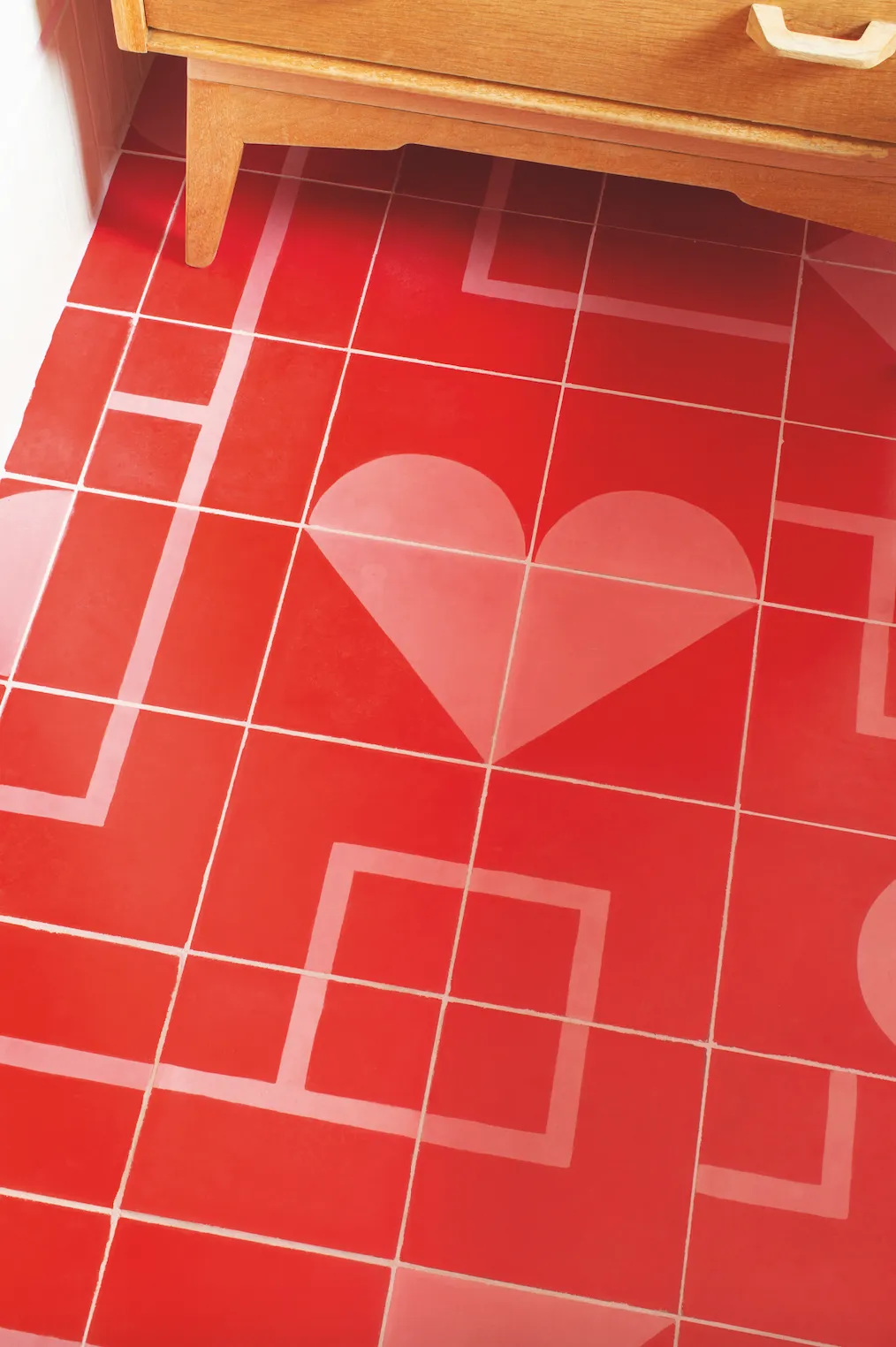
We also had Covid-19 and multiple lockdowns to contend with, so there was no nipping to friends’ homes or to the local swimming pool for a wash as everything was shut down.
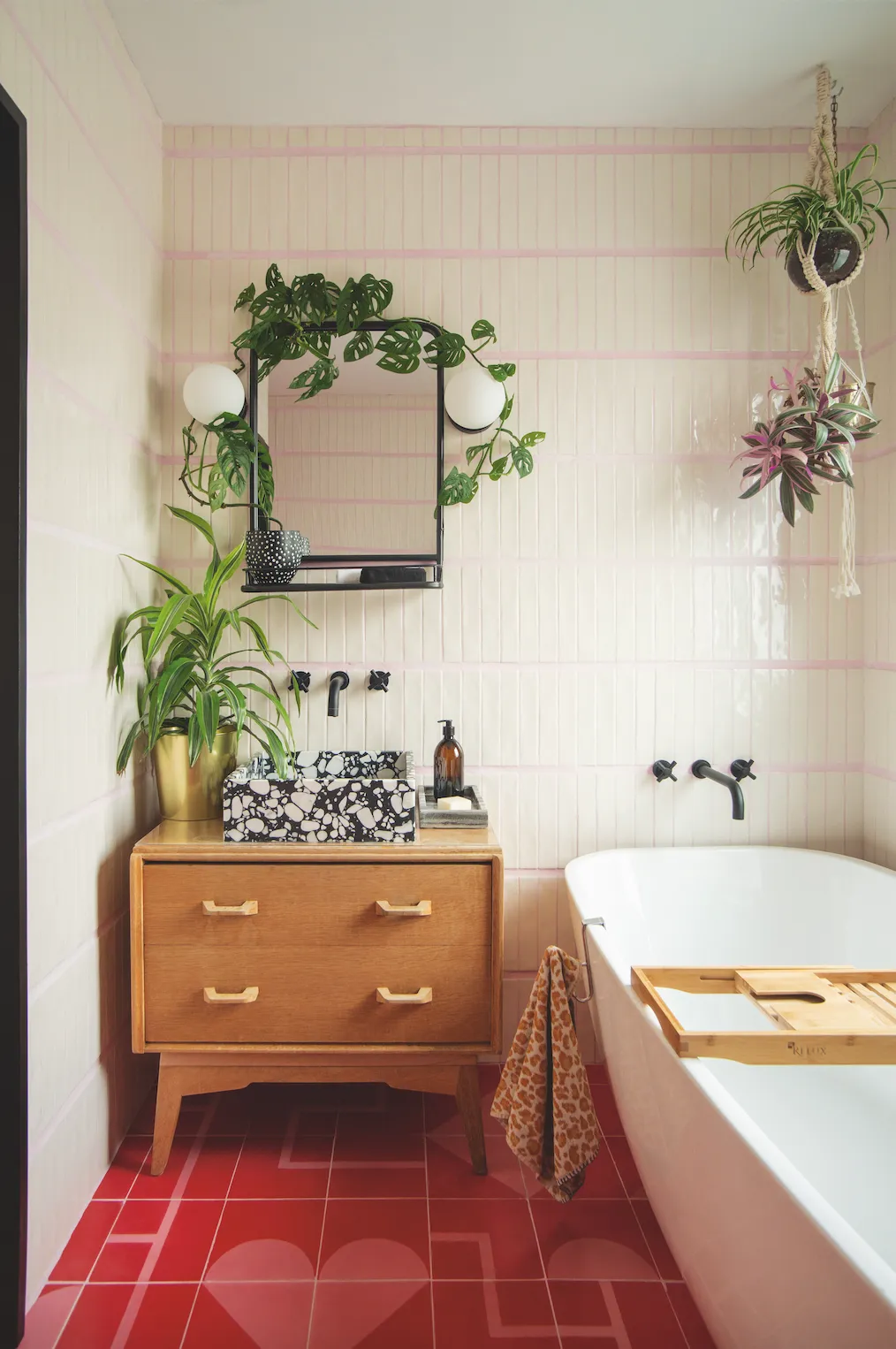
That said, we love the bathroom so much now it’s finished, it was worth the work we put in. The first shower I took after washing in buckets for so many months was absolute luxury!
Abigail's decor advice
Try DIY
The tiles steal the show in Abigail’s bathroom. After finding the design on holiday in Morocco and ordering them upon their return, the couple spent hours arranging them on the bedroom floor before settling on the perfect layout.
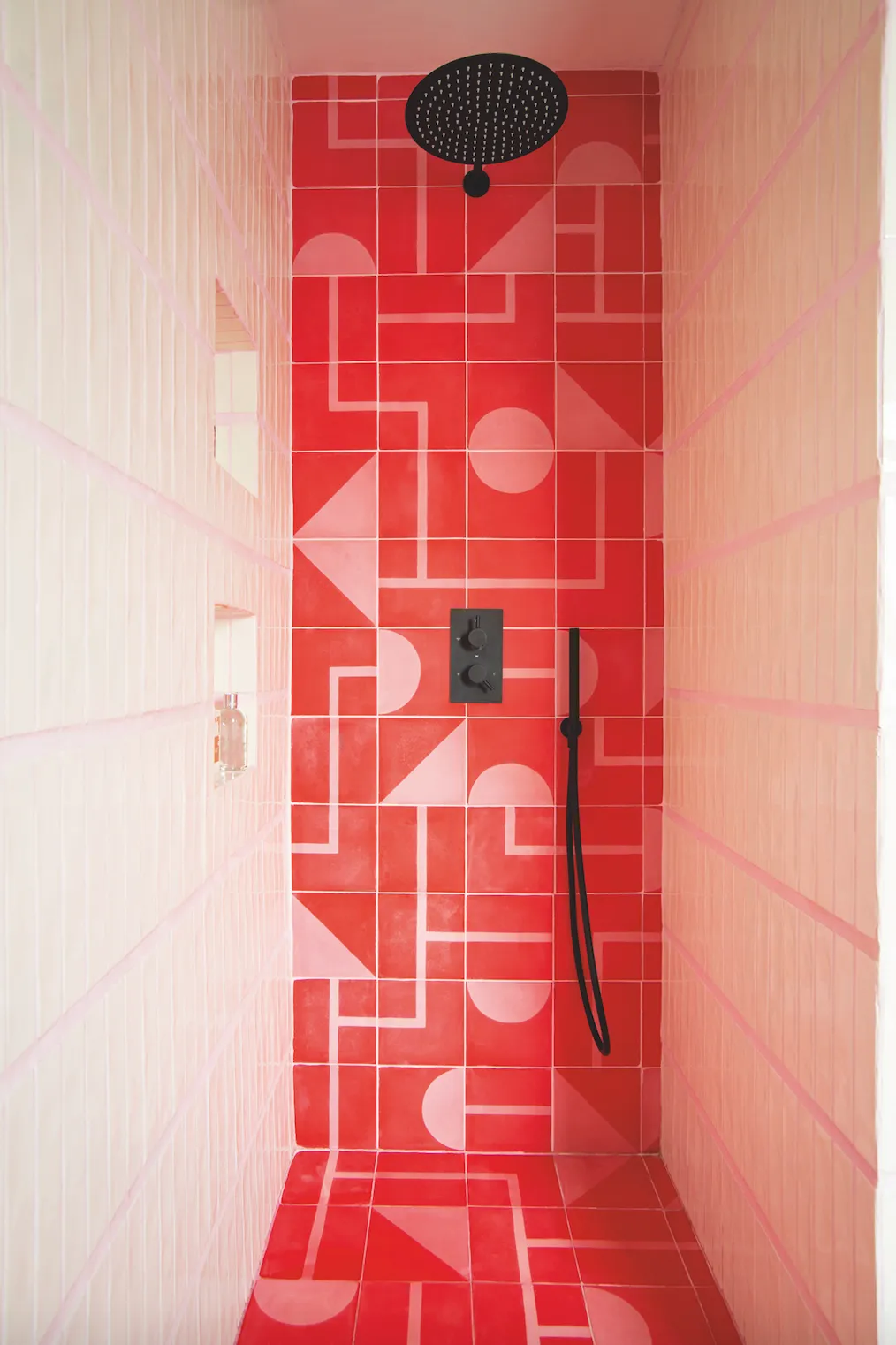
‘Laying the tiles was a challenge,’ says Abigail, ‘as we tiled from floor to ceiling, and I was very specific as I wanted a 2cm grout line in between each row of the white subway tiles. Either save up for an amazing tiler to do the fiddly bits or go for it yourself and embrace the fact that it won’t look perfect.’
Create a custom look with clever hacks
Along with the tiles, the beautiful Tikamoon sink was another big splurge, so Abigail wanted to make sure it stood out. Together with Mark, she converted a vintage G Plan dressing table, bought on Facebook Marketplace, into a vanity unit by repurposing wood from the mirror-stand to raise the height of the unit.
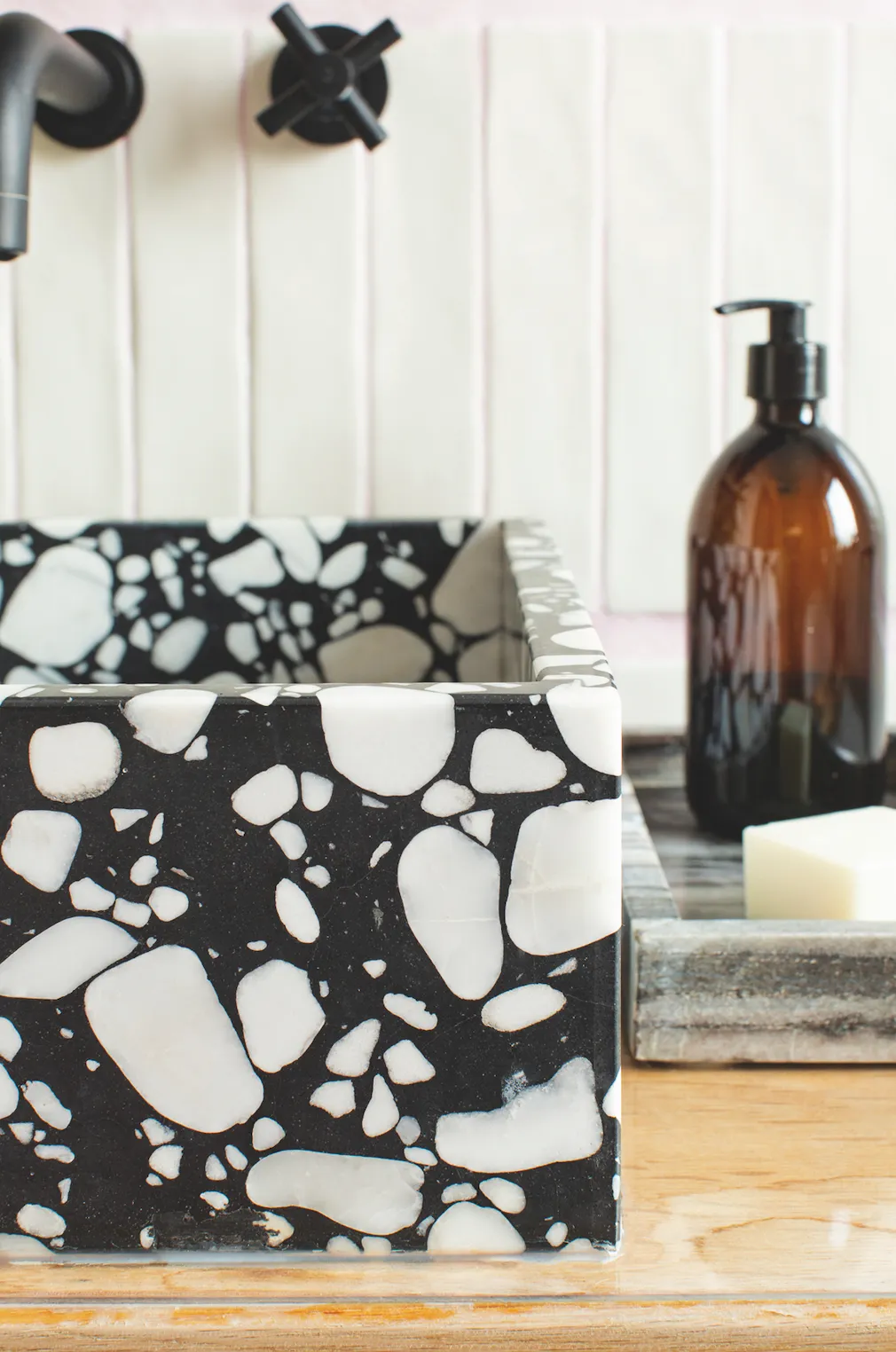
To finish, they covered the top with a sheet of perspex to protect the wood and the sink, which is porous. A wall-mounted tap completes the customised look.
Shop in advance
‘As we had lots of time to prep for the makeover, we bought items as and when we could afford them and stored them until they were needed,’ says Abigail.
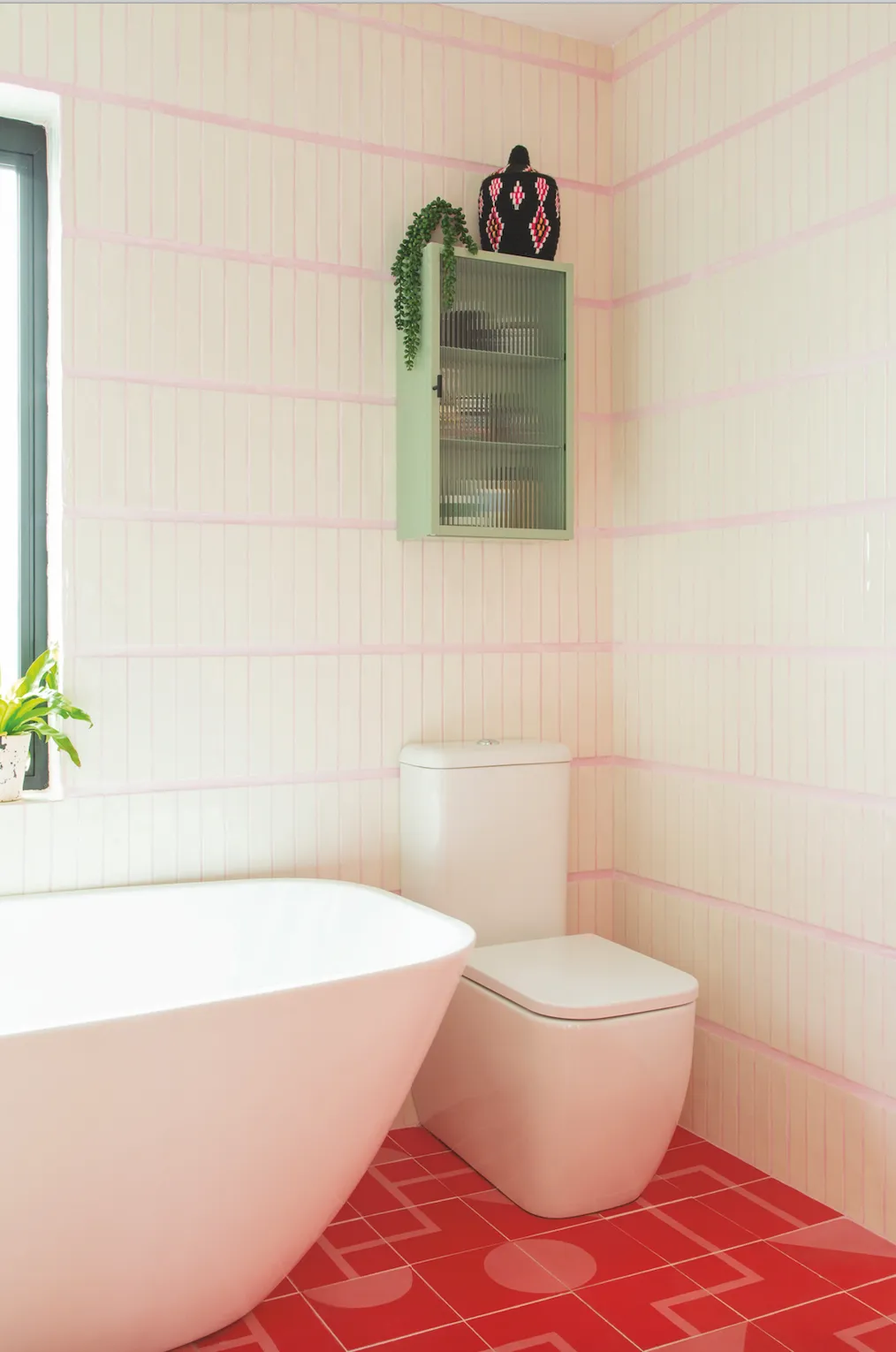
‘The bath and toilet were both bought in a January sale, and we kept them in the garage for around two years before the build even started.’ Take inspiration from Abigail and look out for bargains ahead of time. Set up alerts on eBay and Facebook Marketplace and save items on high-street apps, ready to buy when they go down in price.
Feeling inspired? Don't forget to check out the rest of our real home makeovers and bathroom ideas!


