Faced with a tiny room, Helen Jay has created a bright and cheerful open-plan kitchen-diner on a minuscule budget.
Below, she tells us all about her home makeover experience...
My makeover experience
I was on maternity leave when we bought this place, so we had no money at first. After staying with my parents for eight weeks, we lived upstairs for a year until we were both working full-time and we could start updating the house.
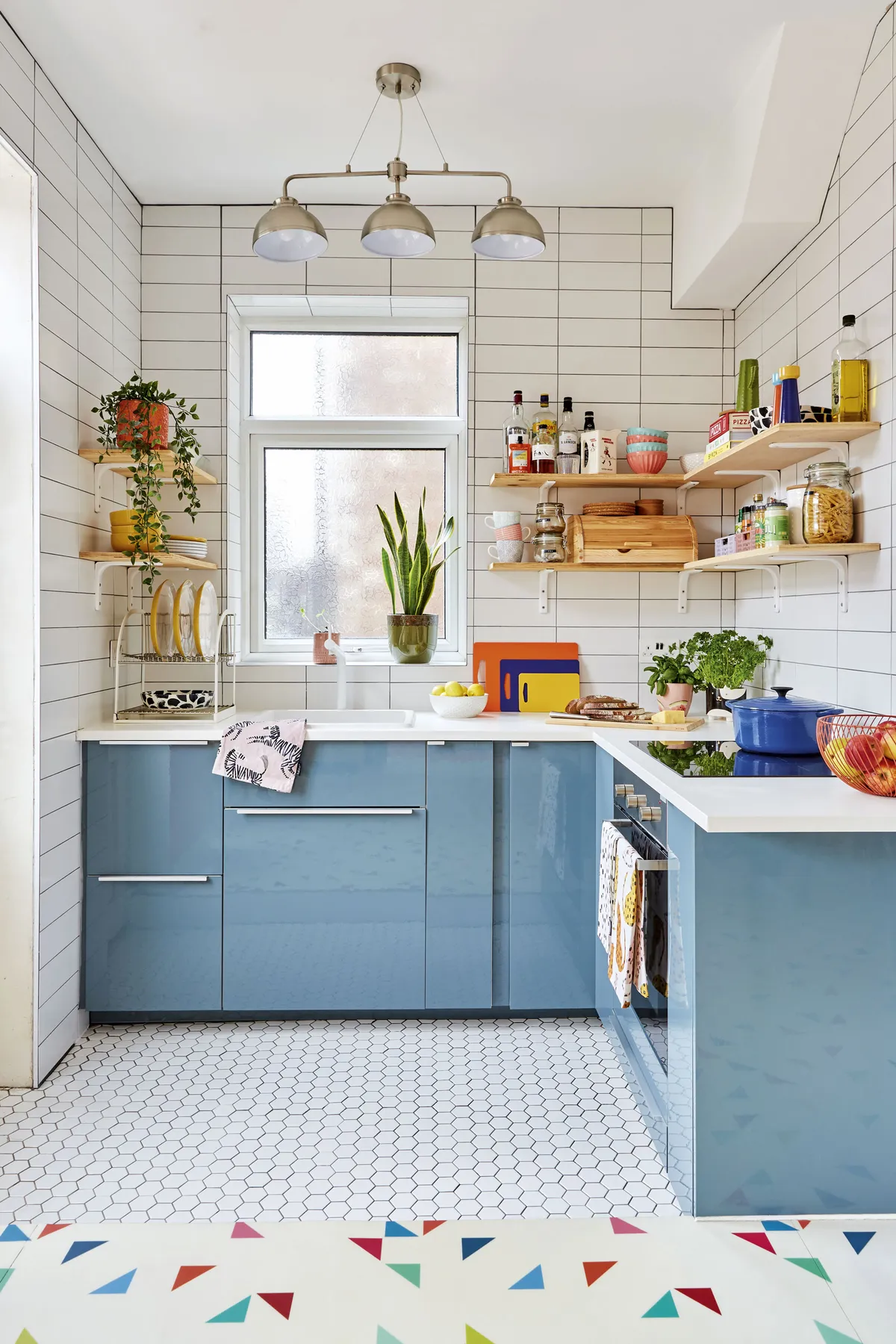
My mum brought us meals on wheels, and we had a kettle and microwave in our son’s bedroom. After knocking the wall down and installing a steel beam, the door from the hallway was blocked up along with a frosted glass internal window into the dining room.
Welcome to my home...
A bit about me I’m Helen Jay, a marketing manager. I live with my husband, Alex, who works in finance, and our children, Sebastian, six, and Nancy, two. Our home is a three-bedroom 1930s semi-detached house in Manchester. I record our renovation journey on Instagram @thehousewiththepinkwall.
My problem room The tiny kitchen was separate from the dining room with cupboards on opposite sides. Everything had nicotine stains, and there was a horrible Seventies carpet in the dining room.
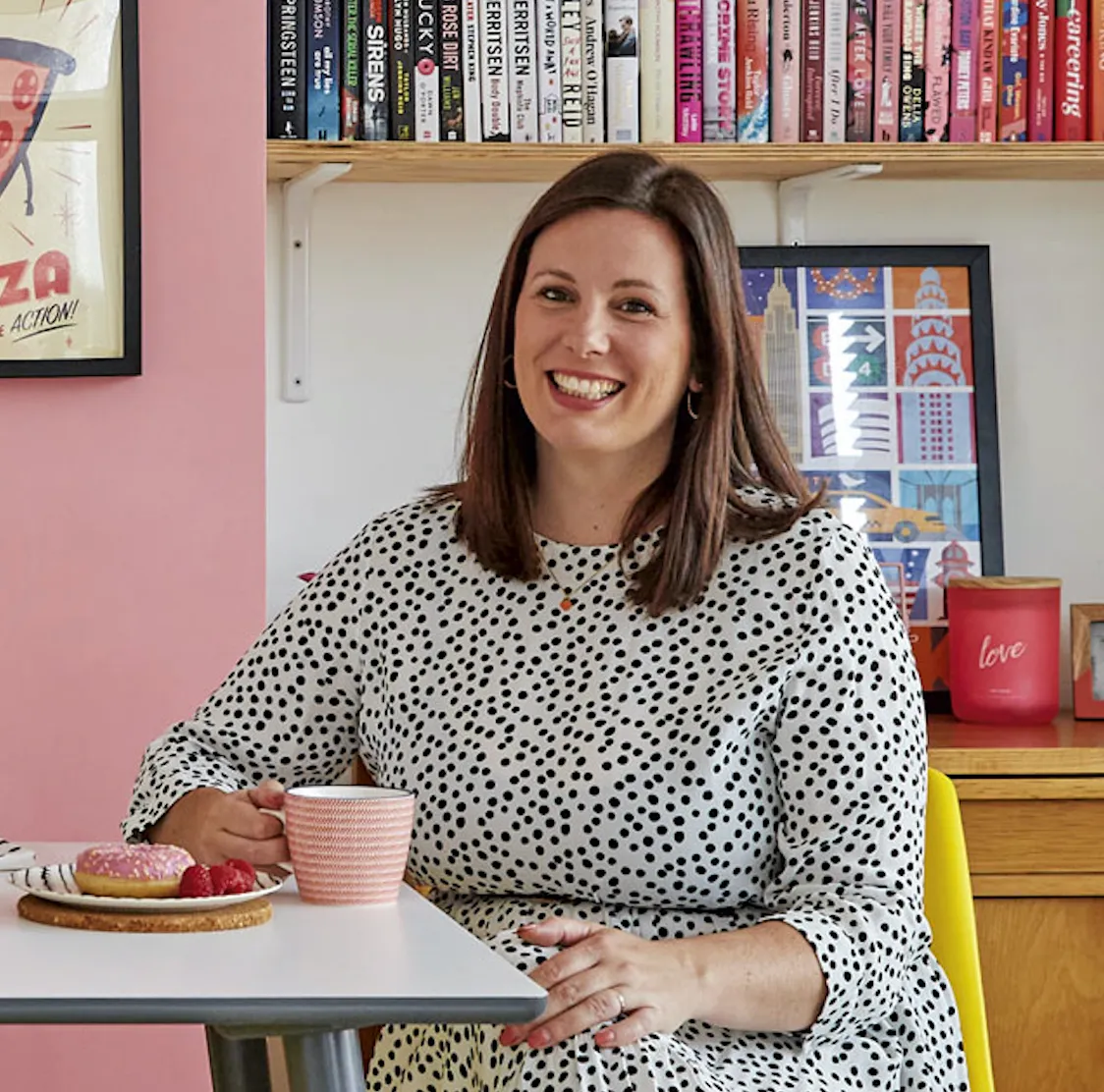
We spotted the teal kitchen in IKEA, which was perfect for our new L-shaped layout. There wasn’t room for all the appliances though, so our washing machine is under the stairs and the fridge-freezer is in the dining area.
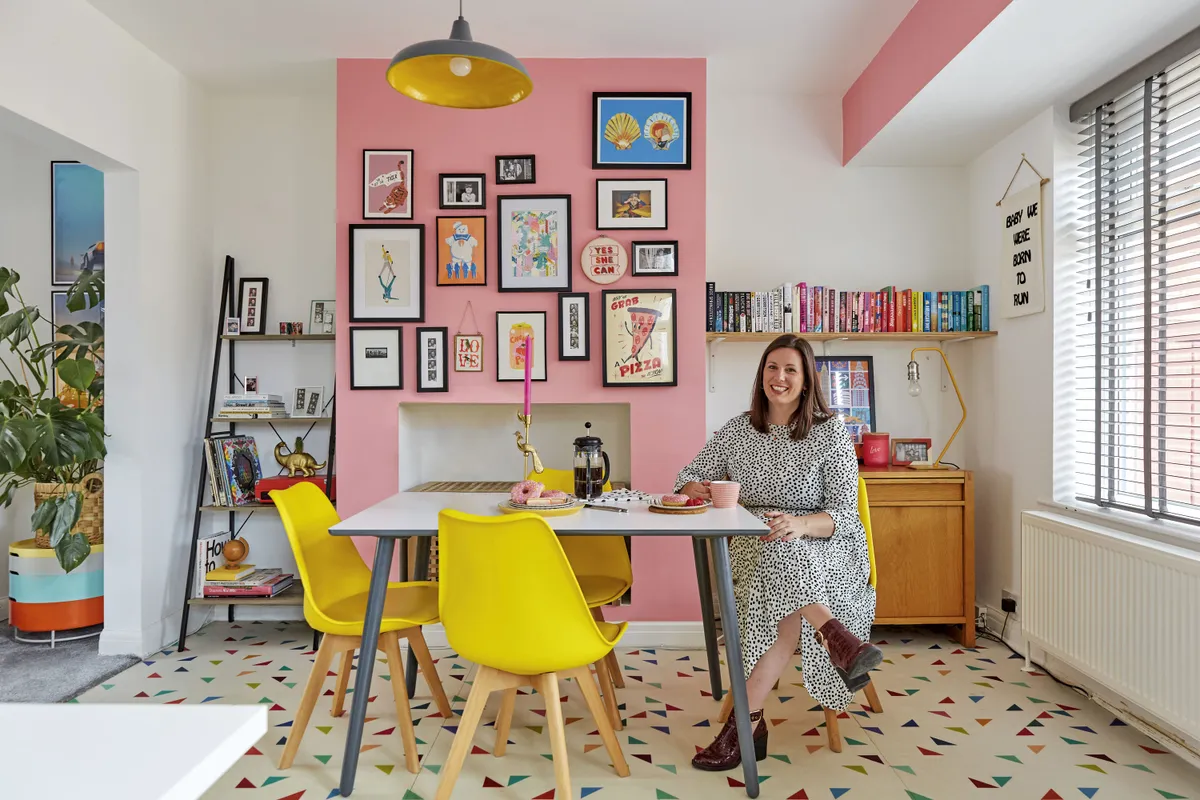
I’m lucky that my husband, Alex, is a qualified plasterer, his brother is a plumber and he’s friends with a builder and an electrician. This meant that there was a lot of job skill swaps going on, which saved us money.
A bit more about my home...
How I made it work We blocked the door up from the hall and knocked down the supporting wall into the dining room. Then I went to town with colour selecting teal kitchen units, a bold geometric floor and pink accent walls.
My favourite part The gallery wall as it’s very personal to our family and it’s always changing.

Alex and his stepdad also fitted the kitchen, did the tiling and removed the old back boiler. For two years the dining room walls and floorboards were white before we added some colour.
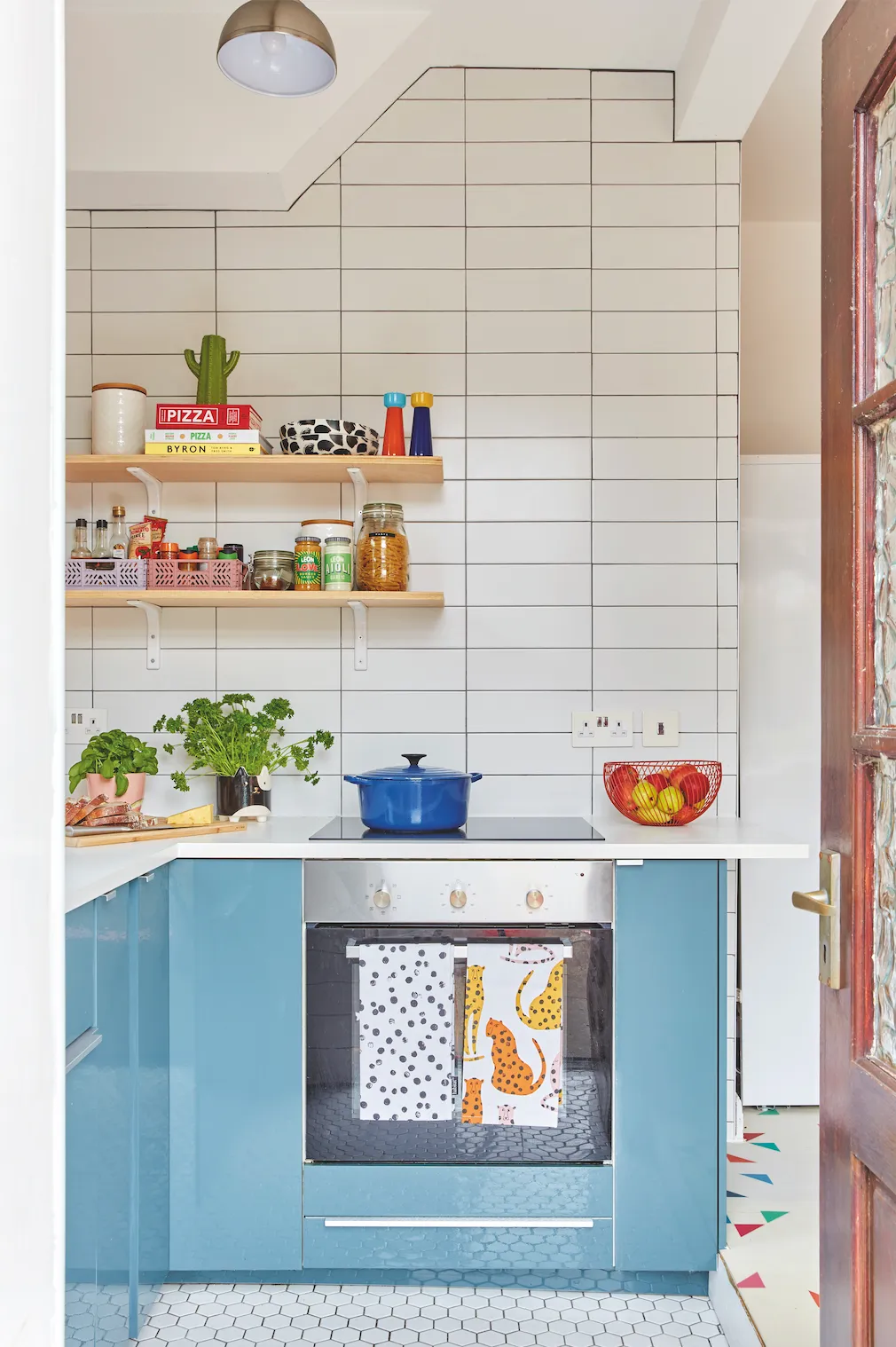
Due to a deep access space under the house, a lot of sand and dust would come up through the floorboards, so we opted for vinyl flooring with a bold print. This led to the pink feature wall in the dining room.
Eventually, we’d like to build a rear extension to create a bigger kitchen-diner, but we’ve made the most of the space for now. I
love how bright and cheerful it feels. When you’re at home a lot, it’s just what you need.
Helen's style advice
Pick a theme for your gallery wall
Picking prints that have a similar content or colourway will help to create continuity in a gallery wall. ‘Quite a few of the prints are related to New York as we went there for our honeymoon and fifth wedding anniversary,’ says Helen.
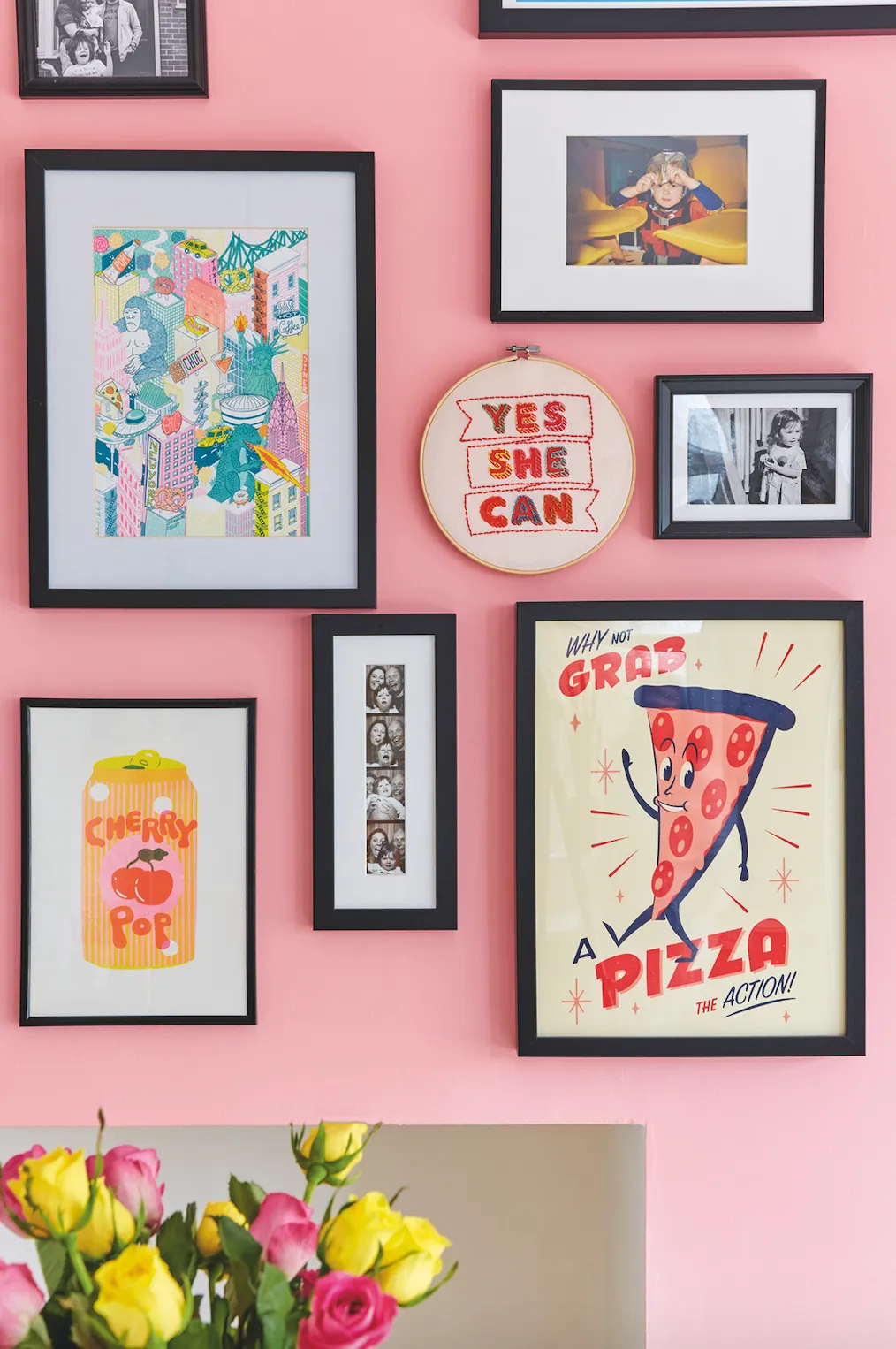
‘We also love going to photobooths and framing the black and white strips. This area changes all the time when I get bored, so some of the frames probably have about three different prints inside them. The embroidered hoop is the latest addition.’
Choose white fixtures
A white ceramic sink and tap blends into the worktop, which helps keep things pared-back in a small space. ‘We just wanted a single mixer tap rather than separate hot and cold taps,’ explains Helen. ‘It helps keep things as unfussy as possible.’
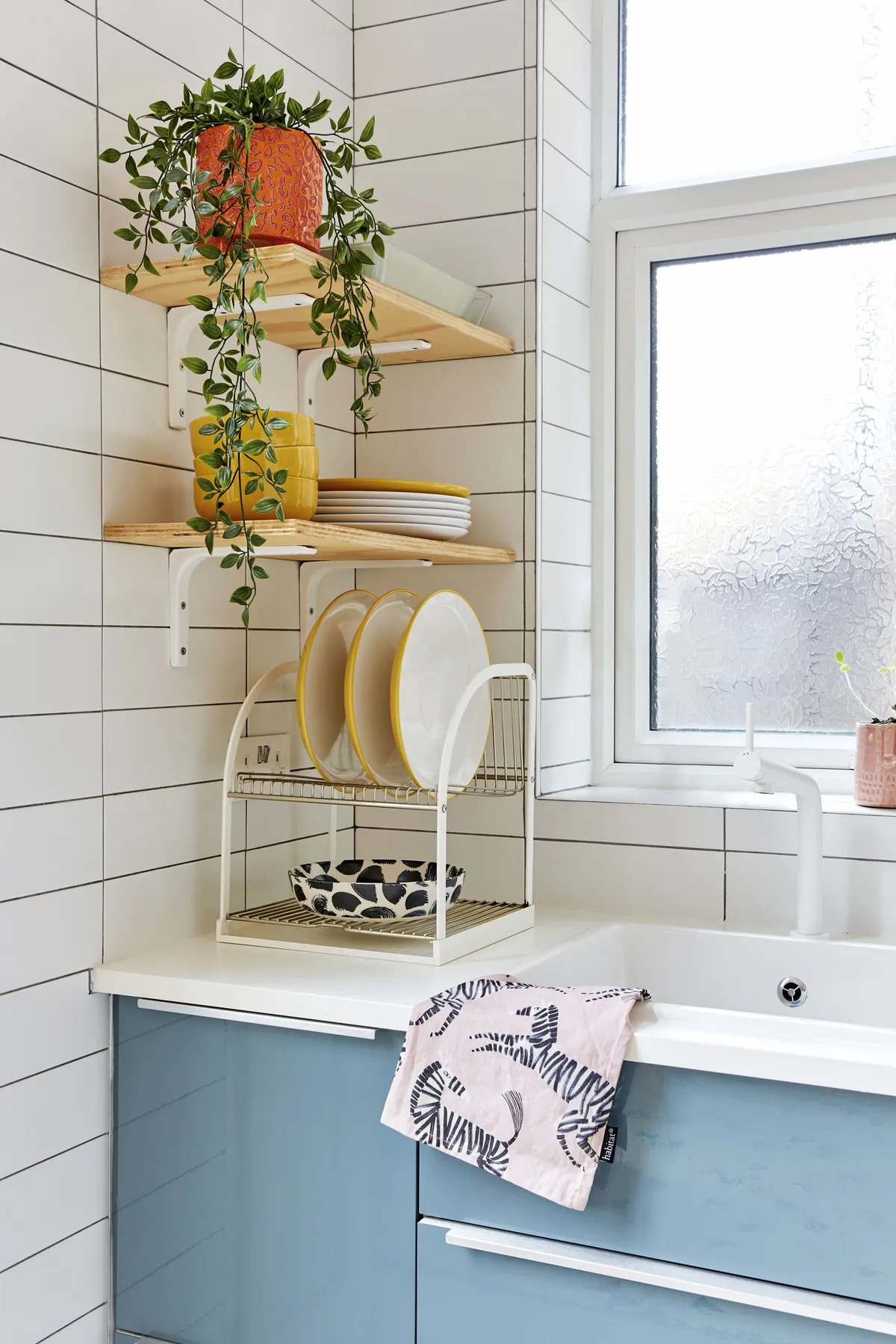
The flat white wall tiles are another wise choice for simplicity, while the black grout adds a cool, modern feel. Helen keeps colourful tableware on open shelving – a clever way to make the most out of empty wall space.
Choose multifunctional furniture
This compact sideboard also doubles up as a pull-out desk so Helen can work from home two days a week. ‘I’ve seen similar ones for £500, but this was only £30 on Facebook Marketplace,’ she says.
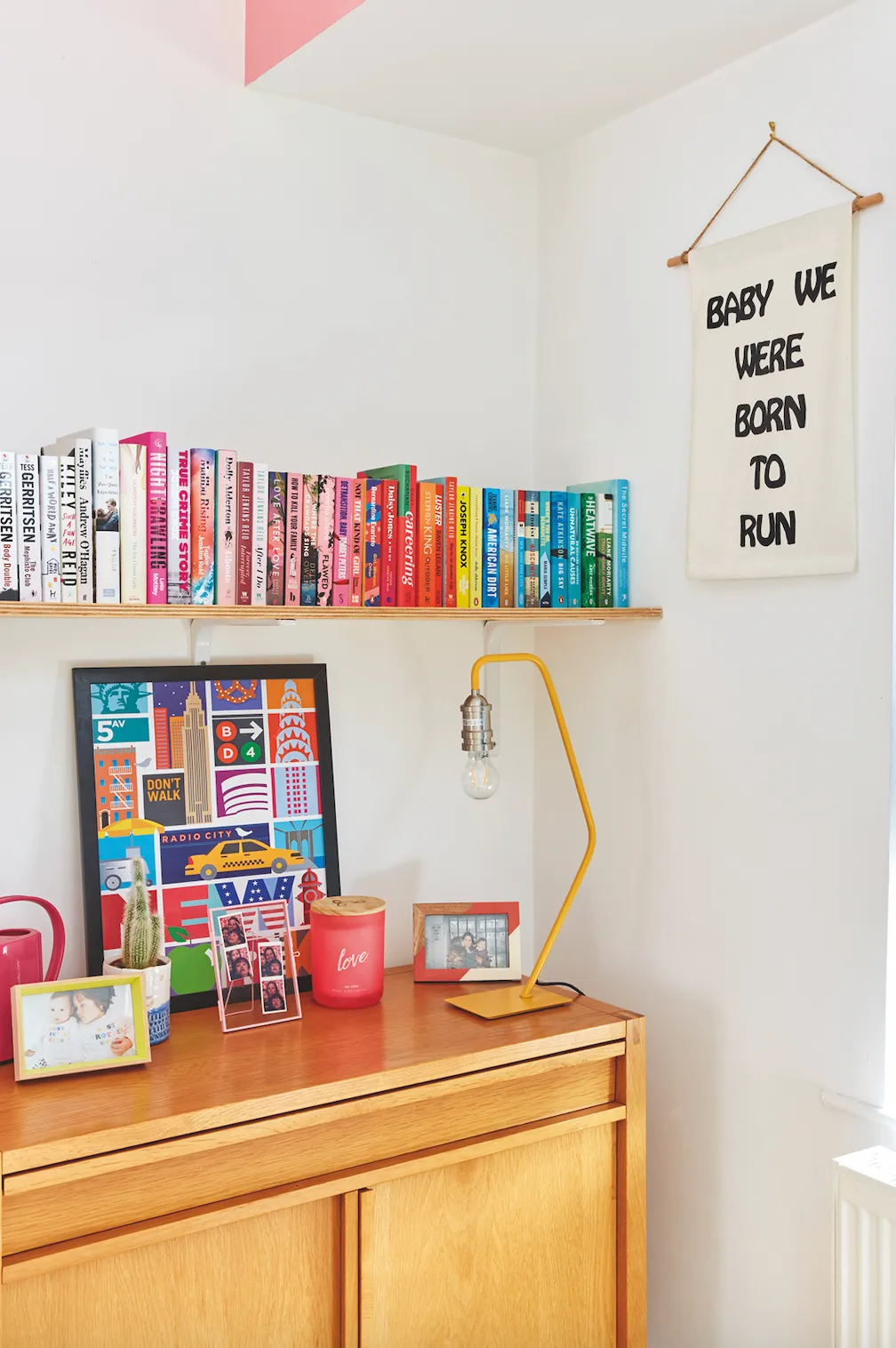
Inexpensive plywood shelves treated with varnish link the space to the kitchen. ‘Alex tries to put football trophies here, but they just get moved,’ she laughs. For an extra easy pop of colour, Helen has finished this corner with a display of favourite books.
Feature Karen Wilson. Photos and styling Kasia Fiszer.
