Using her flair for decorating with colour and pattern, Emily has created a welcoming home that’s perfect for her blended family. Here, she tells us about her home makeover...
My story
I’ve moved over 30 times as my parents used to do up houses to sell, so nowhere has ever felt quite like home. When I came to view this place, I remember crying. I can’t explain it, but it just felt like a forever home for me and the boys. I bought it and started scrapbooking ideas from my mum’s old magazines – we stayed with her while all the initial work was done.
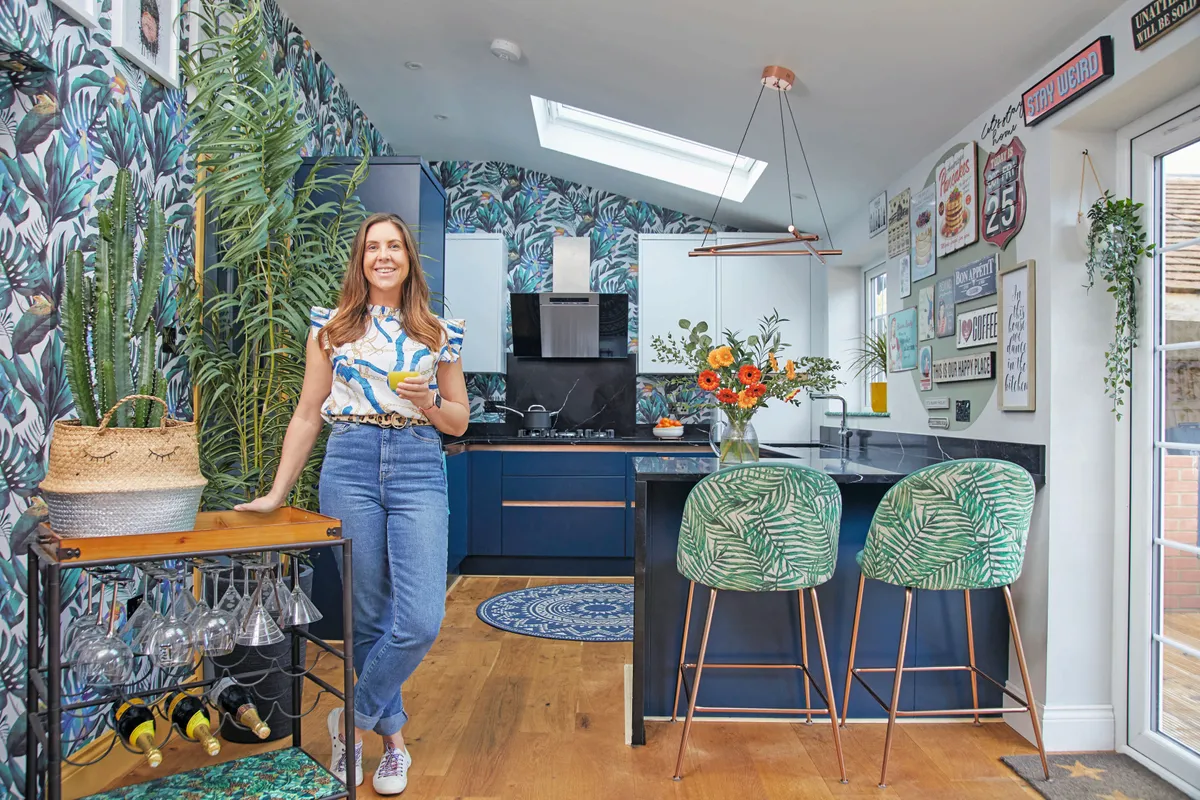
New carpets went down, the walls – which had been covered in Artex – were skimmed, and everything was painted in neutral colours so I could gradually decide how to decorate the space once we had moved in.
The bathroom was originally downstairs, so I moved it upstairs by renovating a bedroom – I was potty training the boys and didn’t want them going downstairs in the night.
I knew I wanted to do an extension, renovating the carport attached to the house, and when my boyfriend, Mike, moved in, it made sense to add two bedrooms above it as he has three boys. I wanted a family-friendly space with an exposed brick wall and Velux windows.
We had friends doing the work, so it took longer as it was done in their spare time, but I feel so proud when I look around. This is the first house that has genuinely felt like my home.
Welcome to my home...
A bit about me I’m Emily Cheyne, 40, @1930home and I’m the Assistant Director at Essex Fire Service. I live with my partner, Mike Guess, 37, and my children, Oliver, eight, and Joseph, six, and Mike’s children, William, 11; Henry and Arthur, both seven, and our cat, Queen B.
Where I live My home is a four-bedroom 1930s semi in South Woodham Ferrers, Essex. I moved here in August 2017.
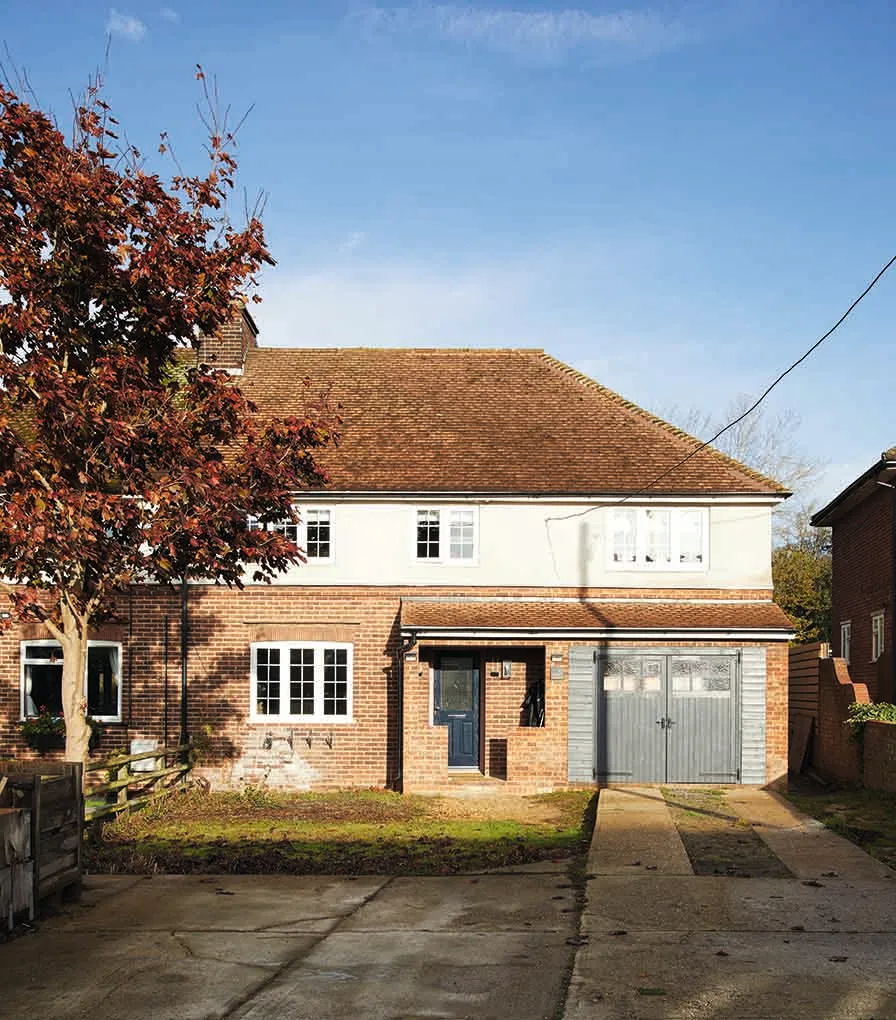
Kitchen
We have a brick shed attached to the back of our kitchen and our neighbour’s house that can’t come down, which meant I couldn’t increase the floor plan so I had to be clever with what we had. Lots of storage was at the top of the wish list, so I turned the old bathroom into a larder.
I wanted a streamlined look with the cabinets and chose white Wren units for the top – so the space didn’t feel too dark – and deep drawers under the hob for pan storage, a hot water tap, and a hidden pull-out bin.
Dining area
There was only a single back door in the original kitchen, but I wanted the space to be full of light, so even when the money was starting to run out, I knew I’d rather forego something else in order to install these patio doors.

It’s a really big space and the quotes to lay the floor were huge so we thought we’d give it a go ourselves and save money on that. We used online videos to research how to do it, then we bought this engineered wood, which clicks together. Mike was chief cutter and I did the clicking in.
It took two days to do and I did have bruised hands, but the end result was worth it. We used to joke when we changed a light bulb that we were electricians, so now we’ve laid a floor we’re carpenters!
A bit more about my home...
What I wanted to change There was Artex everywhere, even on the staircase walls. The house hadn’t had much work done to it, so it was really dated, plus the bathroom was downstairs, which I really didn’t like. There was a lot to do.
How I made it my own I moved the bathroom upstairs and added a two-storey extension including two extra bedrooms. Then I decorated in my maximalist style with lots of colour and pattern.
My favourite part The extension, where we have the dining area and snug. It’s a great family space perfect for cooking, eating, working and relaxing together, but it can turn into a party room with a dance floor in a heartbeat

Snug
We originally thought this might be where the kids would watch TV, but it doesn’t really work because the whole room is such a multifunctional space. There’s usually a lot going on and they would turn the TV louder and louder while we were trying to chat or when homework was being done.
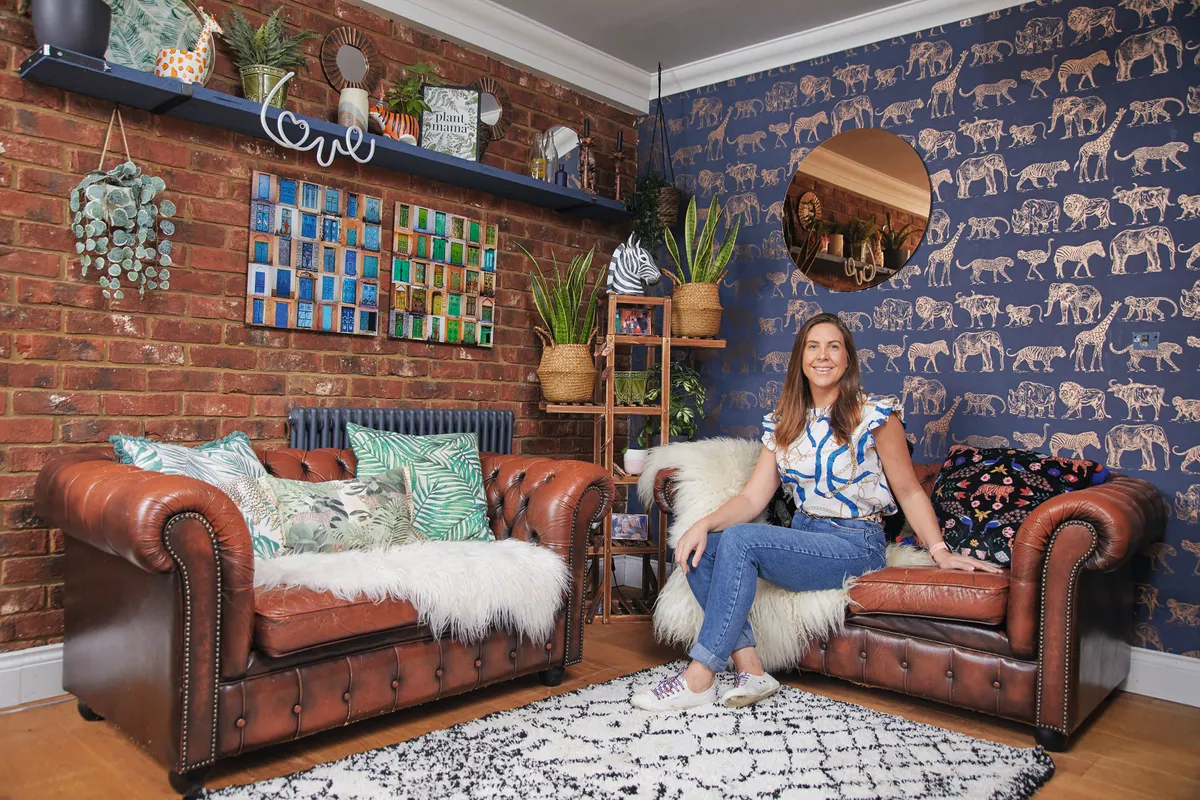
Instead, it’s turned into an adult snug, which me and Mike use after dinner to sit, chat and relax. The exposed brick wall was always top of my wish list, but like the kitchen wallpaper, I bought this Boutique Safari Midnight Navy pattern from Wilko because I loved it without knowing where it would go, and then it found its place here.
Playroom
This room used to just be a messy space to walk through from the side passage to the kitchen, but I wanted it to become a cool space for the boys and the large mural wallpapers have transformed the room into something special.
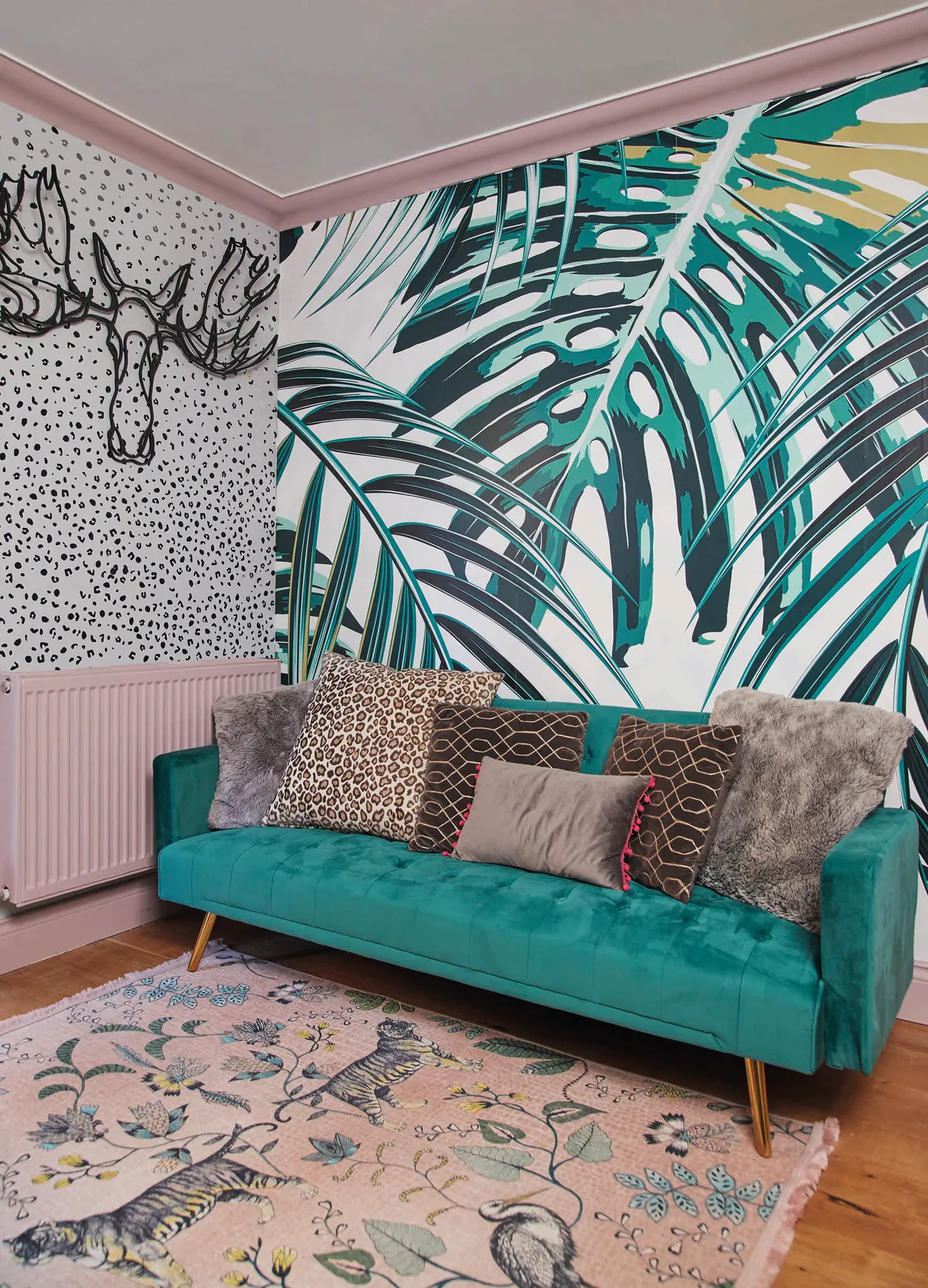
I painted the skirting boards, radiator and coving pink and the room really makes me smile now. The moose head from Tes-Ted looks like wire, but is actually made out of waxed wooden board.
How to choose the right wallpaper
Wallpaper is back so get the hang of it with these handy tips...
- Old-school wallpaper needs paste, a pasting table and time waiting for the paper to soak, but new methods have completely changed, making papering a far easier job. Paste-the-wall products are quick and easy as you simply paste onto the wall and then slide the paper in place.
- Peel-and-stick wallpaper is easy to use as there’s no paste. Peel off the backing and simply stick the paper onto the wall. It doesn’t slide for positioning, but it can be peeled off and repositioned to get it right.
- Mural wallpaper is a single image that completely covers the wall, usually with an option to design your own. This is the ultimate in wall coverings and comes ready to paste or with sticky backing.
- Whatever style you choose, the wall needs to be clean and free of holes and bumps. Pattern matching is a must, and accurate measuring and precise cutting are essential. Make sure to smooth out any air bubbles as you go; a badly papered wall never looks good.
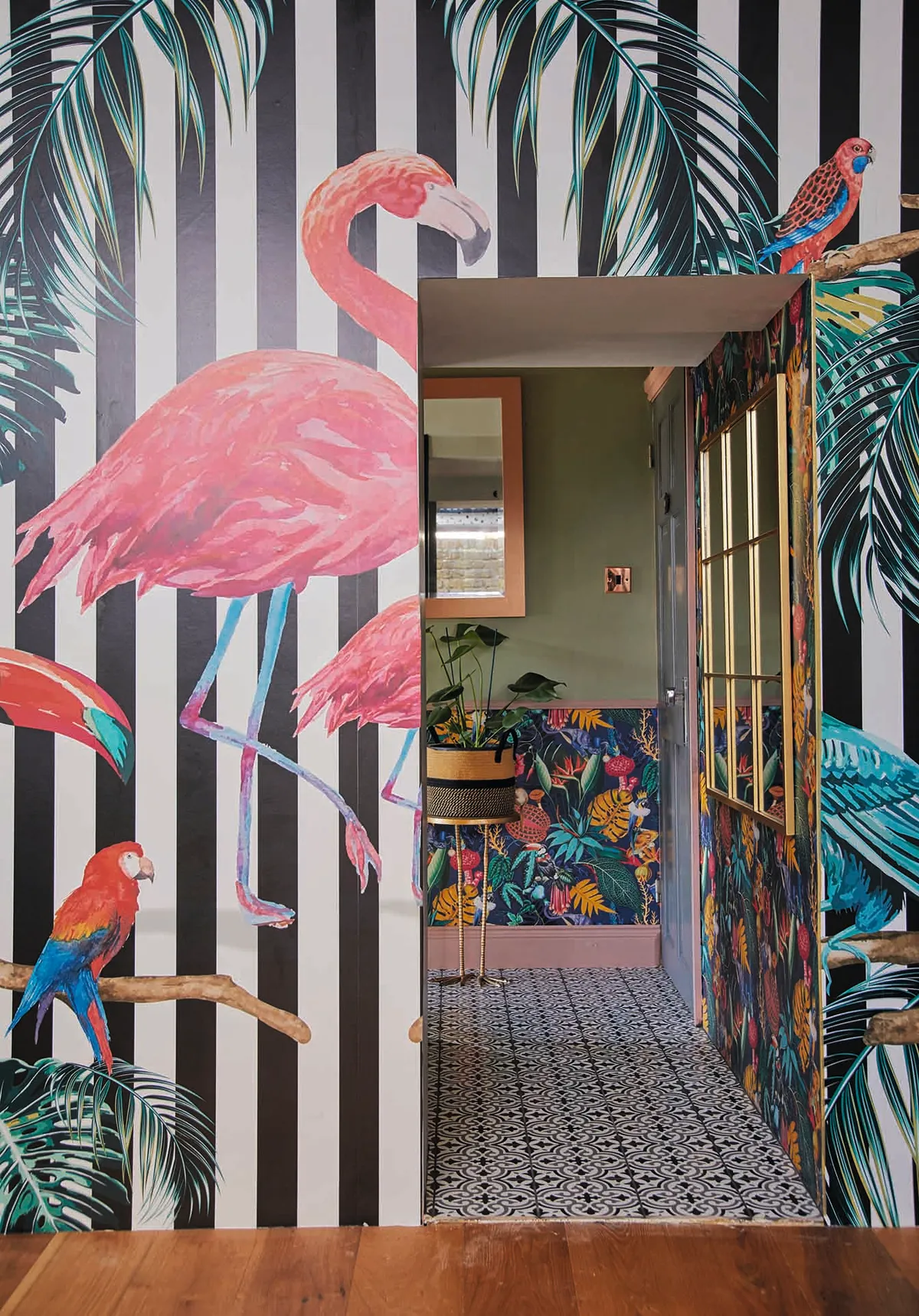
Living room
The living room originally had three fireplaces, which was strange as each one had been built in front of the other, so when I ripped them out, I reclaimed about two foot. I wallpapered and painted the room, adding some green into the house, because it’s calming – it’s the colour of nature so everything goes with it.
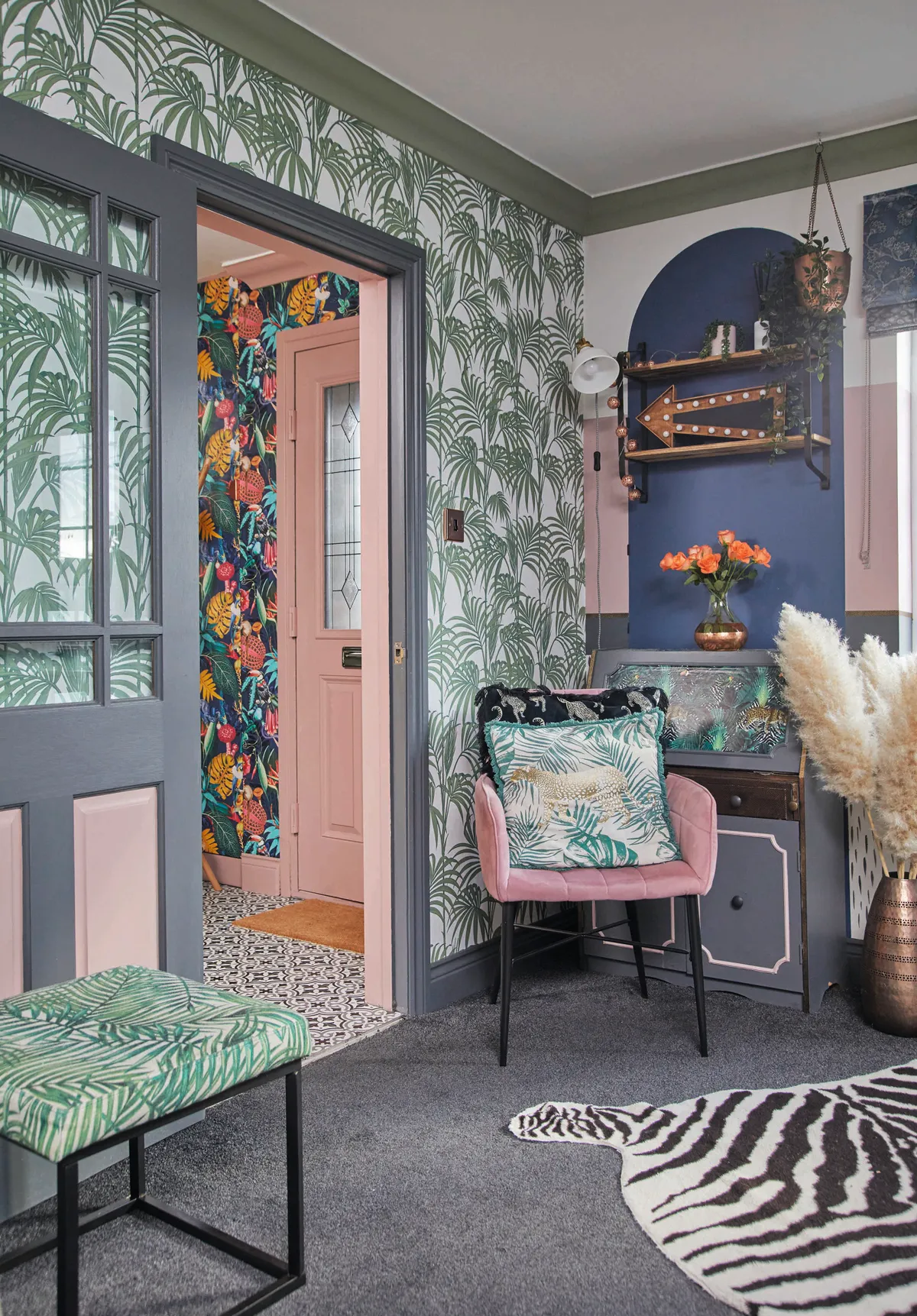
We love a movie night, so I got a lovely green sofa from Snug; it’s big and comfy enough for all the boys to pile on, and it’s washable, which is a major tick in my box. When lockdown happened, I started working full-time from home and had to find somewhere to work, so I got this cabinet desk, which fits perfectly in the corner.
Master bedroom
Our room is a decent size but it’s quite long and narrow, so we had to think about how to arrange the room. It all came down to finances; we had quotes for fitted wardrobes, but they were astronomical, so I went to IKEA and designed these L-shaped ones for extra storage.
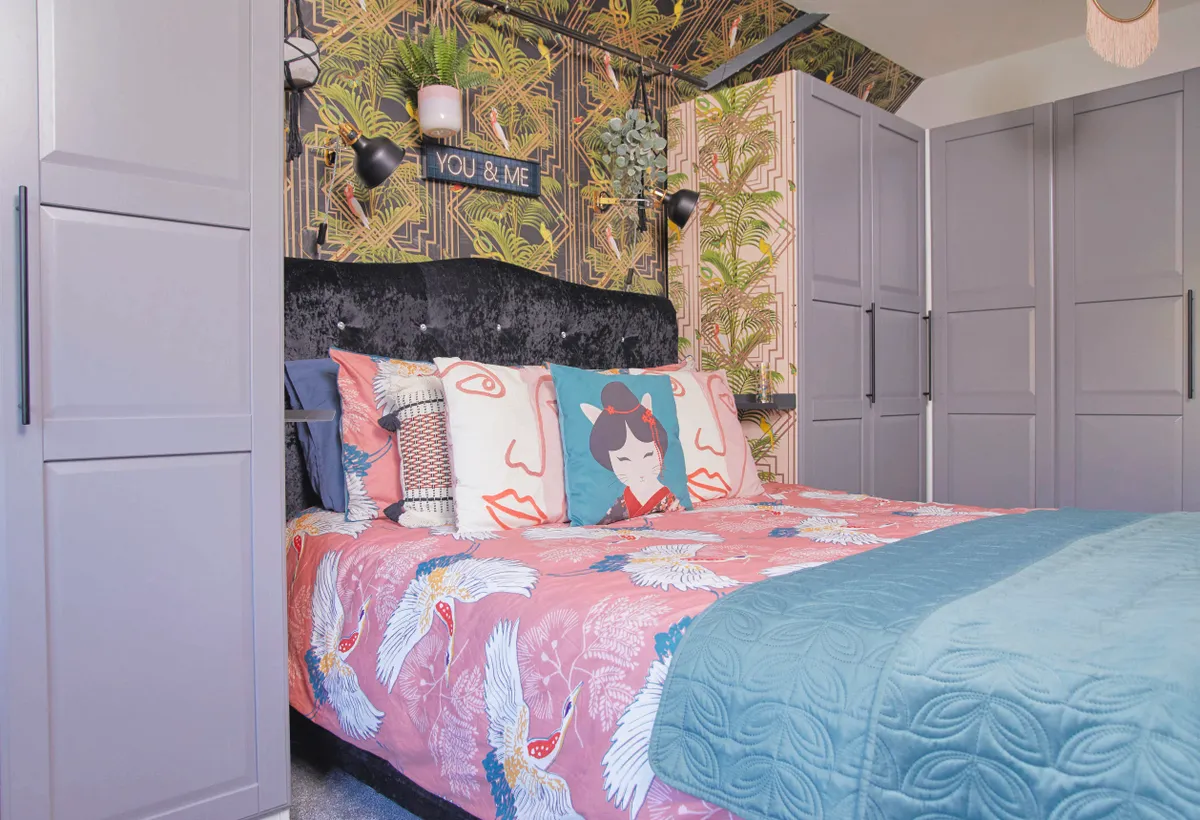
Our black velvet bed was an exact fit for the space in between. We embraced dark colours in here to create a boudoir feel. I initially wanted curtains but when we put them up it made the room too dark, so we went for blinds instead.
I really don’t like wasting things, so I wanted to find a use for the curtain pole; I had seen people use ladders to display things from, so we fixed the pole above the bed and I hang plants from it.
Kid's room
I’ve never decorated a nursery before because I’ve always rented, so I think I’m making up for it in Joseph’s room, which has more of a Scandi feel to it.
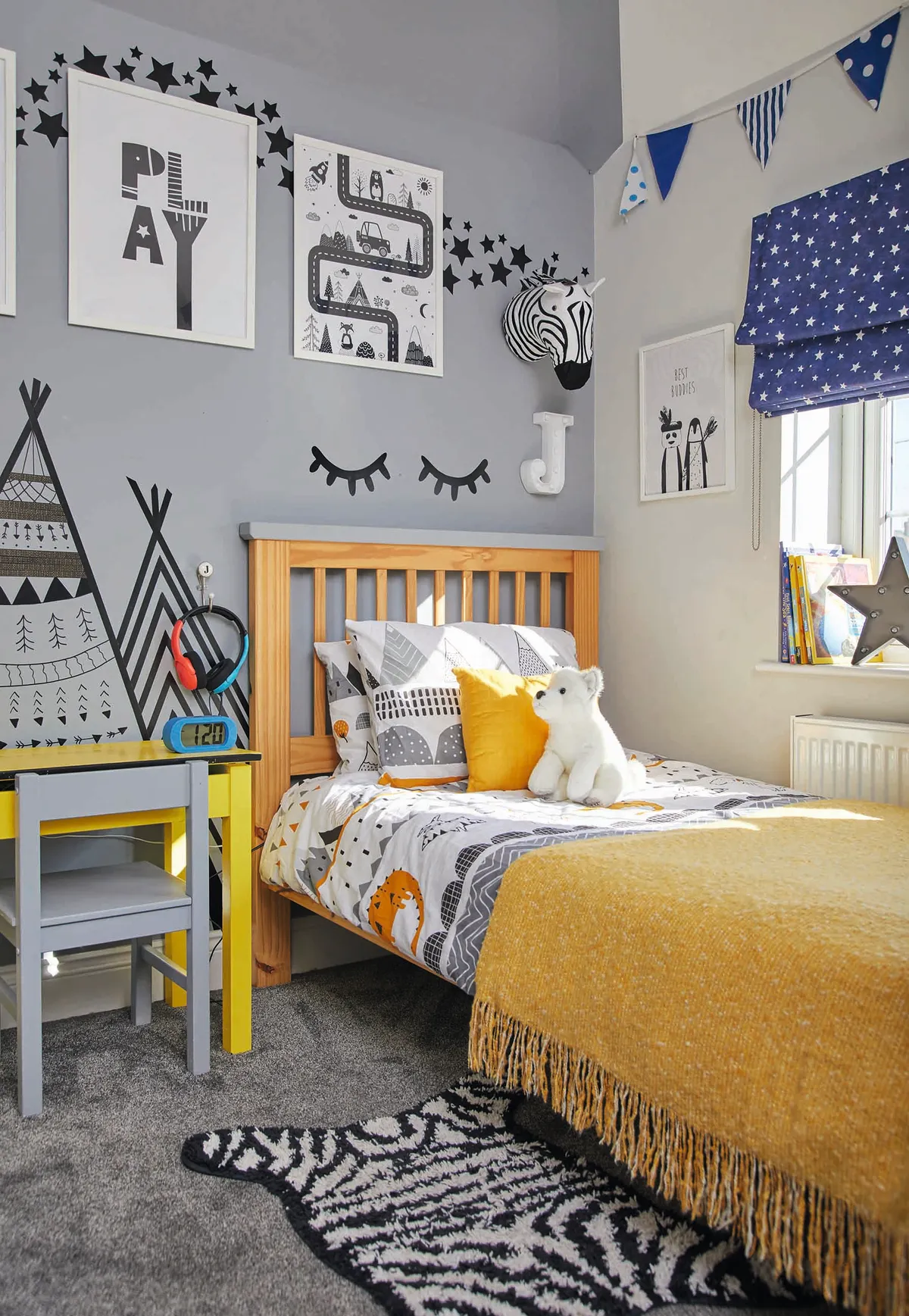
I painted the room grey and white and the star theme then started when Joseph choose the blind himself from Blinds 2go and I stuck the trail of stars to the top of the wall. I added the wigwams using washi tape and a sharpie pen, which cost less than £10 in total.
En-suite bathroom
I used metro tiles in our ensuite, but chose a herringbone design to give them more interest. The flamingo came from local garden centre and the Windsong Crane wallpaper is from Wayfair.
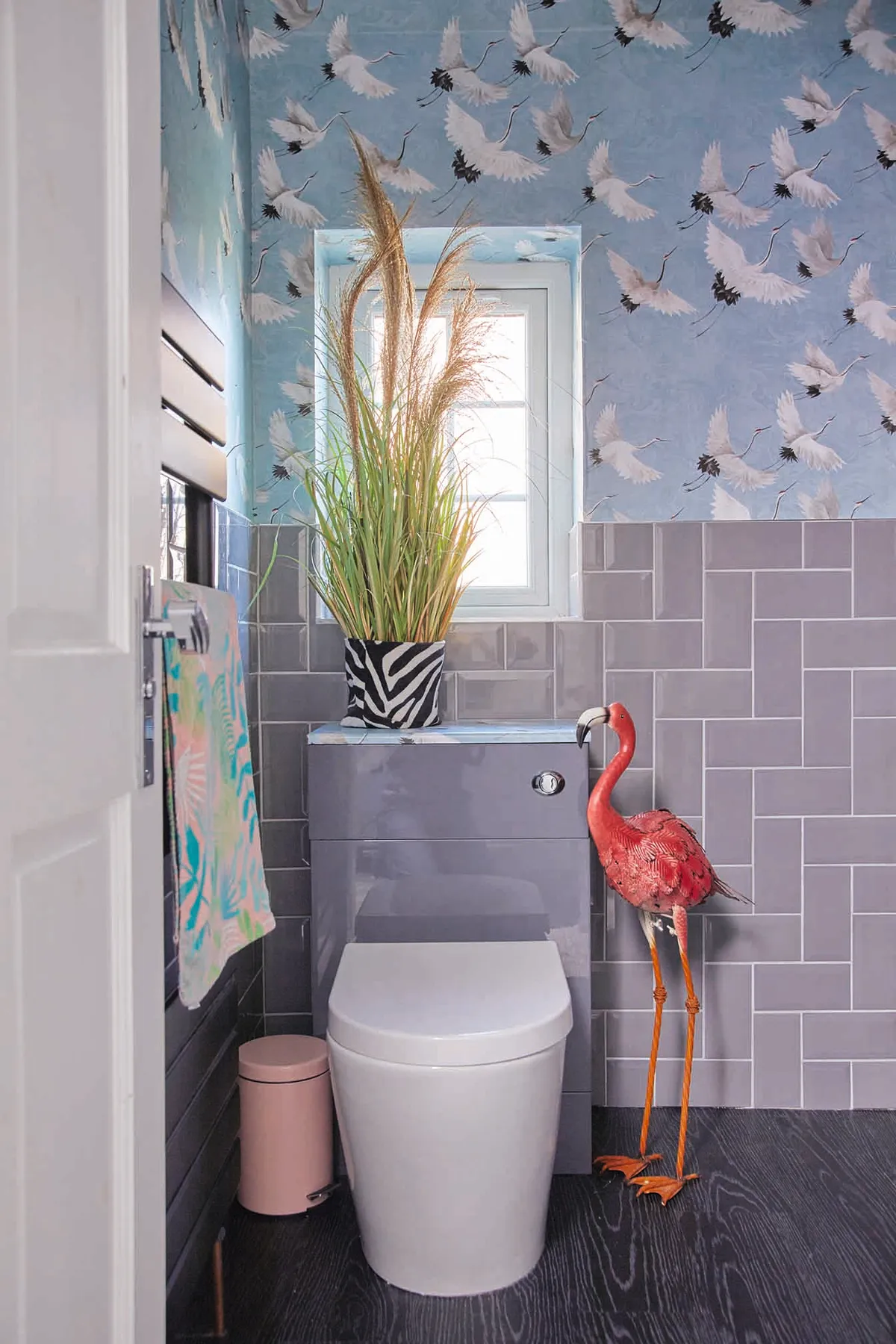
What I learned...
I wish I had gone for a company that project managed the whole job rather than using independent tradesmen and friends who were all coming at different times, as although I saved a bit of money it took so much longer than I was expecting.
Just how important research is. For example, I’m not sure I needed a new kitchen and could have worked with a carpenter to improve what I already had.
Don’t be scared to ask for help. I had just had a hysterectomy and I was recovering at home, so people assumed I was project managing the build. But I didn’t feel great and I took my eye off the ball, so a few things went wrong or got missed along the way

This is a digital version of a feature that originally appeared in Home Style magazine. For more inspirational home ideas, why not subscribe today?
