When Alexandra Feehan, 44, and husband John, 42, bought a two-bed project property near Cardiff city centre in 2014, they had no idea that their pokey, two-metre-by-two-metre kitchen would become a spacious hub decked out in a pastel palette of bubblegum blue and candyfloss pink.
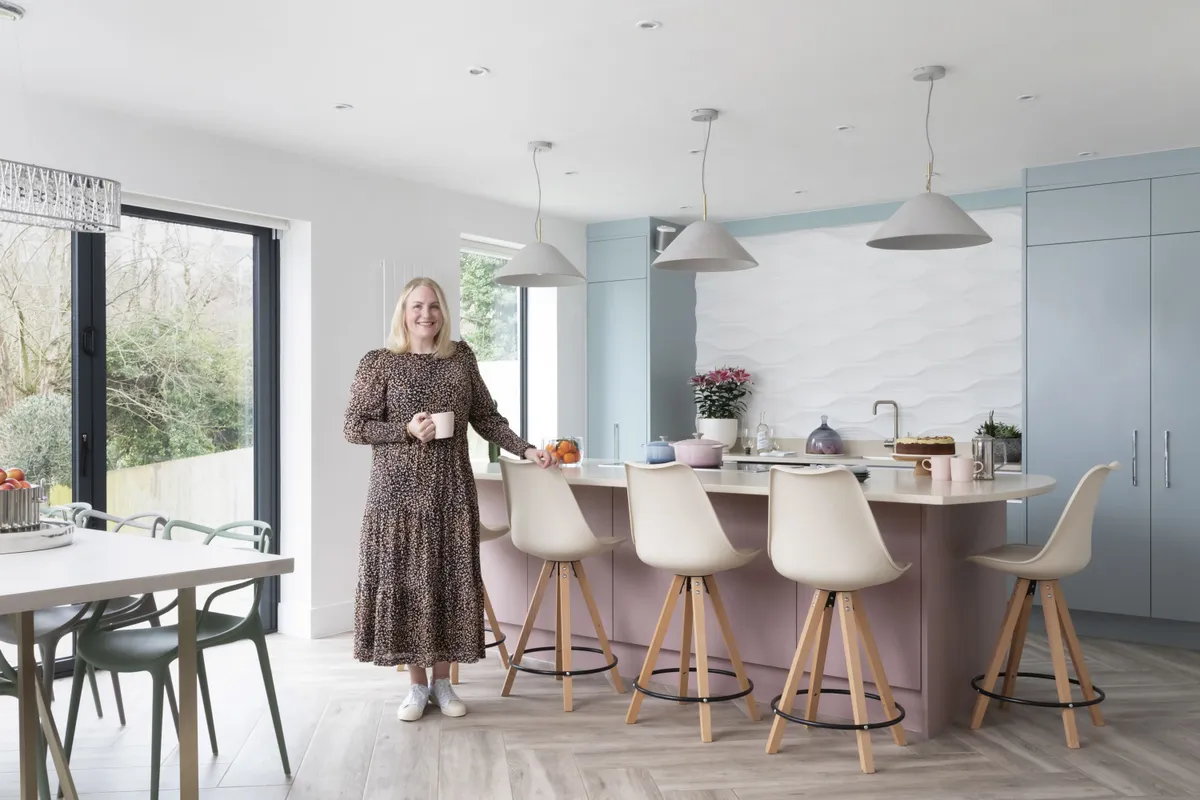
The property was always going to undergo a big transformation – it was bought by the couple when John, a carpenter, developer and landlord, first became self-employed as he wanted a project to work on in-between jobs.
They couldn’t have picked a more suitable structure to put their stamp on; the house was a 1950s build with two bedrooms, a single reception and a kitchen too small to swing a metaphorical cat in. It needed a full back-to-bricks renovation and, luckily, John was just the man to do it.
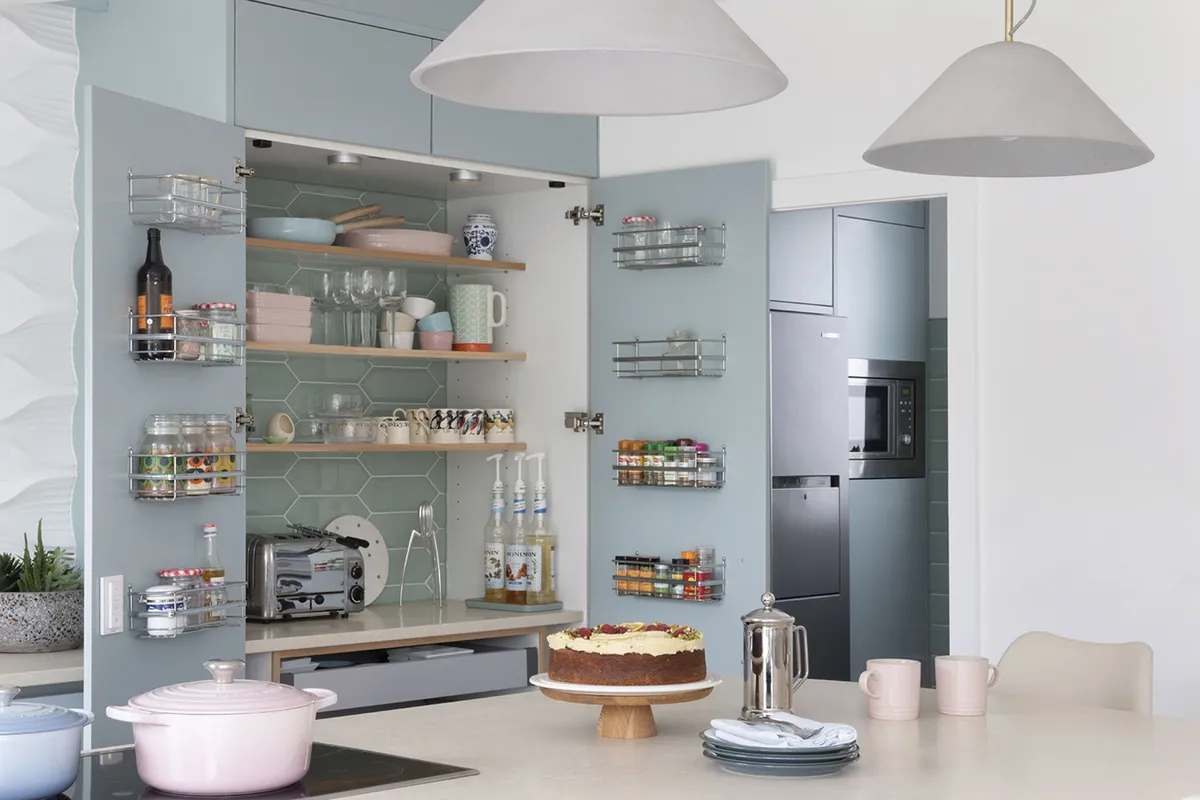
The couple got to work planning the transformation. ‘John designed and built a double wrap-around extension, adding a snug, a gym, two double bedrooms with walk-in wardrobes, a further two bathrooms and, my favourite, an open-plan kitchen-dining-living room,’ says Alexandra.
As someone who loves to cook, Alexandra had a few non-negotiables when it came to designing and fitting out this part of the house.
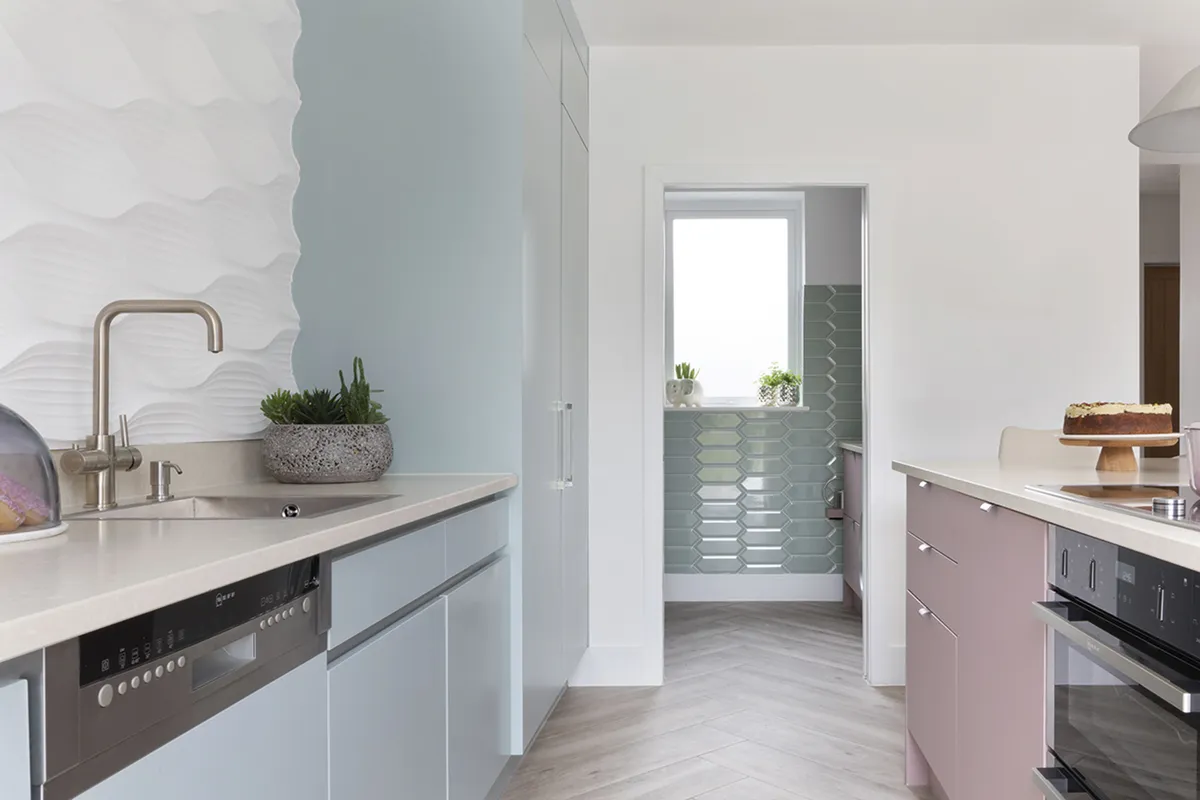
‘My absolute must was an island,’ she says. ‘I love to entertain and wanted an island large enough for a number of people to eat at while I cook.’
A separate utility – so noise from the washing machine won’t disturb social gatherings – was high on the wish list too, along with high-quality fittings.
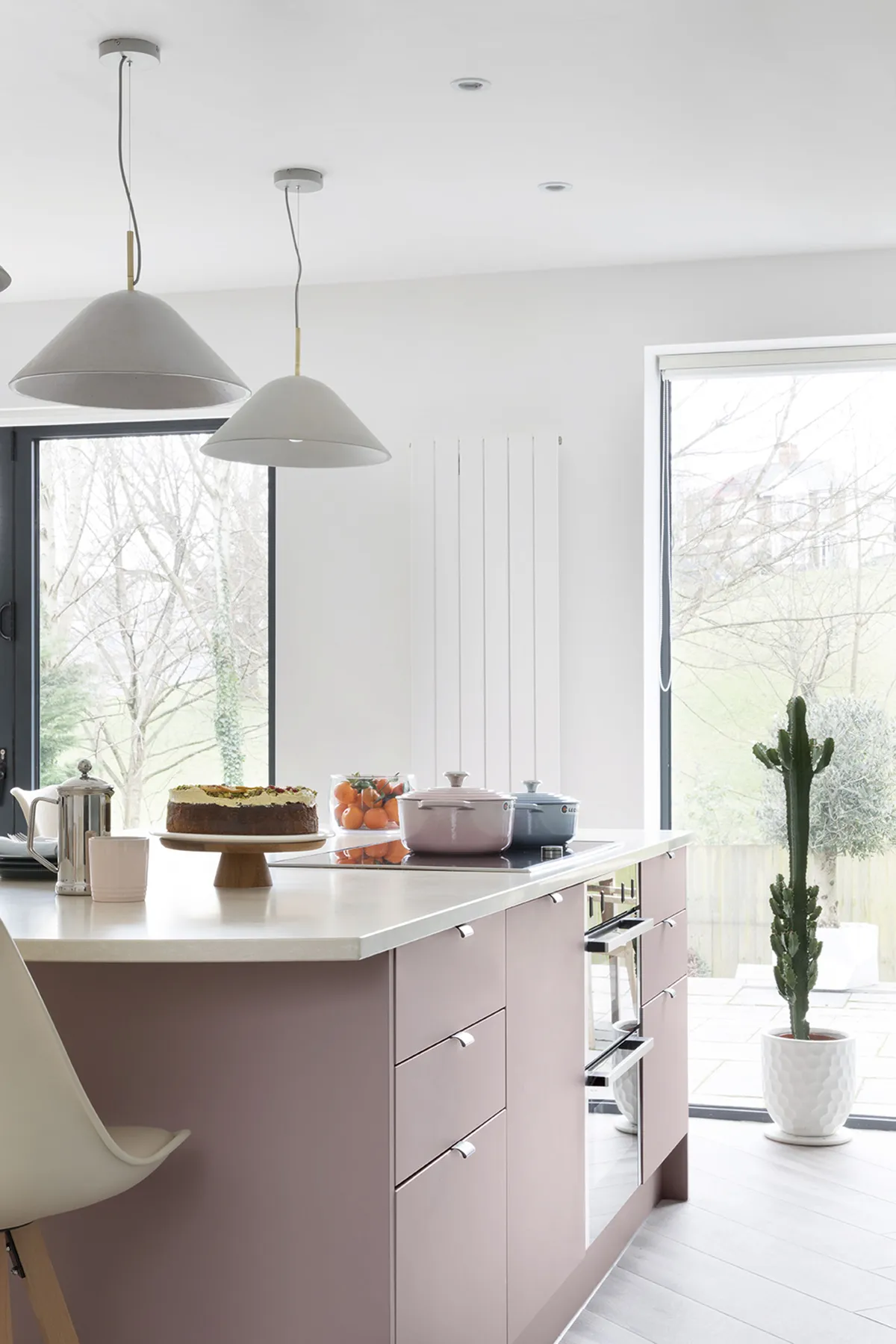
However, the things on their wish list came at a cost and the size of the renovated room – six metres by eight metres – didn’t help matters, as more space meant that more kitchen was needed to fill it. ‘Even a basic new kitchen was going to cost us a fortune; the island alone had been priced-up in excess of £5,000,’ Alexandra recalls.
‘Compromising on quality wasn’t an option for us – we felt that the renovation was to such a high standard that we didn’t want to ruin it with a sub-par kitchen, so we decided to explore the possibility of sourcing a second-hand one.’ It took six months of searching before Alexandra and John came across a second-hand kitchen that ticked all of their boxes; a large island with premium surfaces and a fairly timeless design.
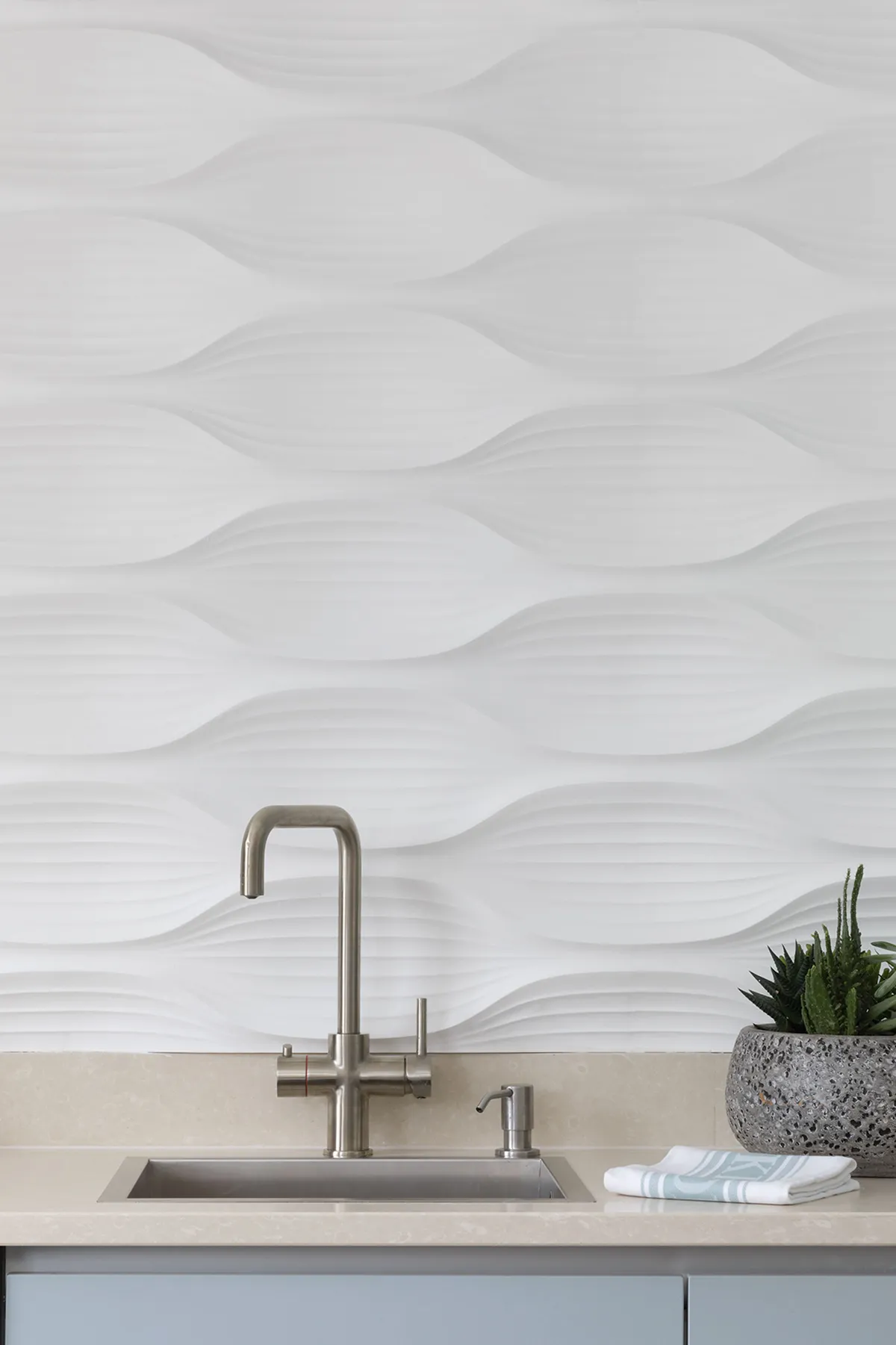
The couple wasted no time fitting the preloved kitchen, which they bought from Used Kitchen Exchange, and opted for herringbone wood-effect tiles for the floor. ‘Living with the kitchen allowed us to tweak the layout and finishes as we went along,’ says Alexandra.
‘When we started the renovation we weren’t sure if we were going to keep the property or sell it, so once we got a good feel for the space – and decided we wanted to live in it – we made changes with us in mind.’ Alexandra never envisaged herself having a pastel kitchen, but the palette evolved naturally. ‘We loved the blue doors the kitchen came with but decided to change the wood-effect doors on the island,’ she says. ‘We eventually settled on dusky pink as the colour picks up the warmth in the floor tiles.’
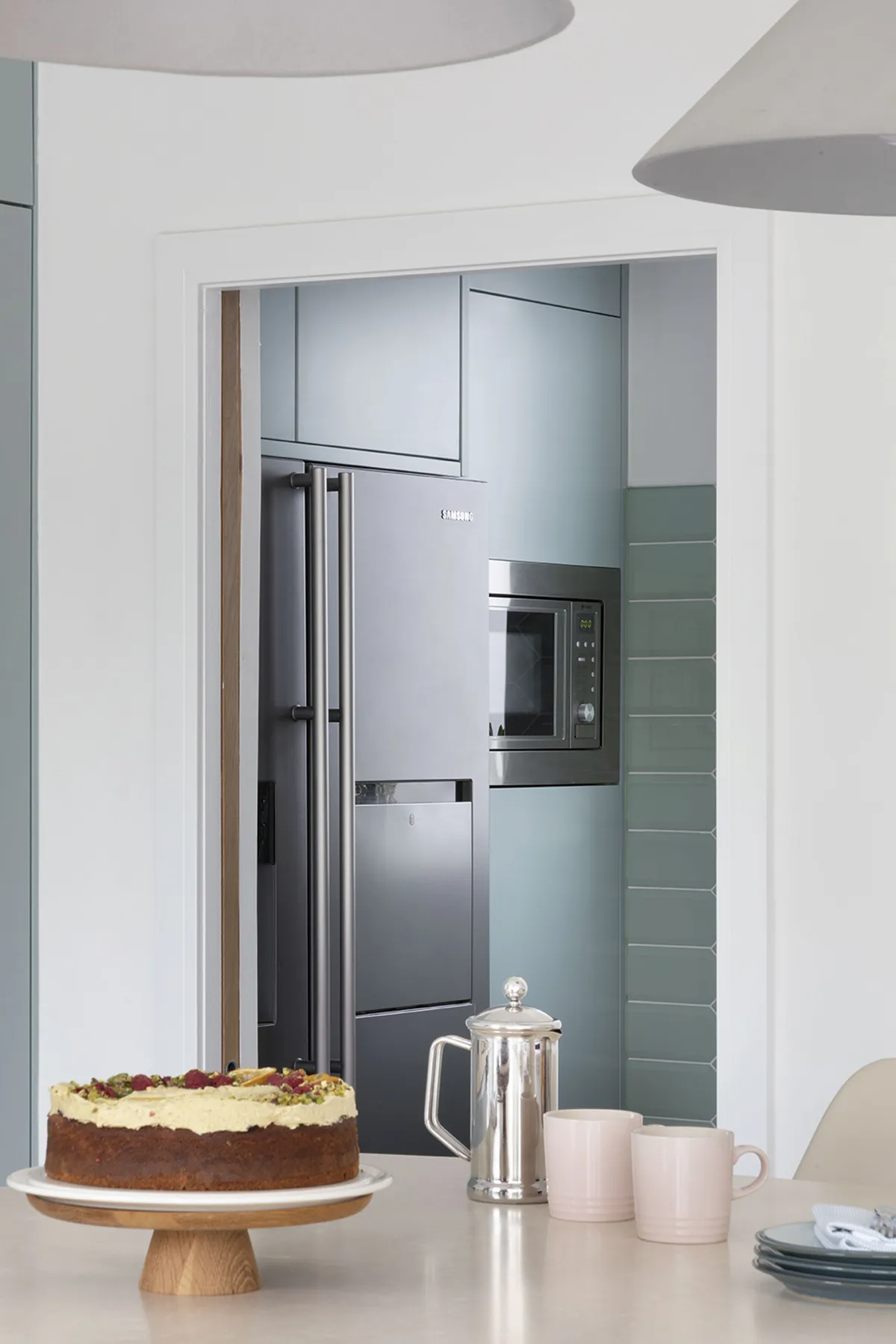
Cluttered countertops are a pet hate of Alexandra’s, so the pair sought lots of nifty storage solutions. A pocket sliding door between the kitchen and utility allowed them to keep appliances and cleaning products hidden, while the pantry, which came as part of the kitchen package, provides accessible storage.
‘The pantry has to be my favourite feature in the kitchen,’ says Alexandra. ‘We use it so much that the doors seem to always be open, so John gave it a little makeover of its own.
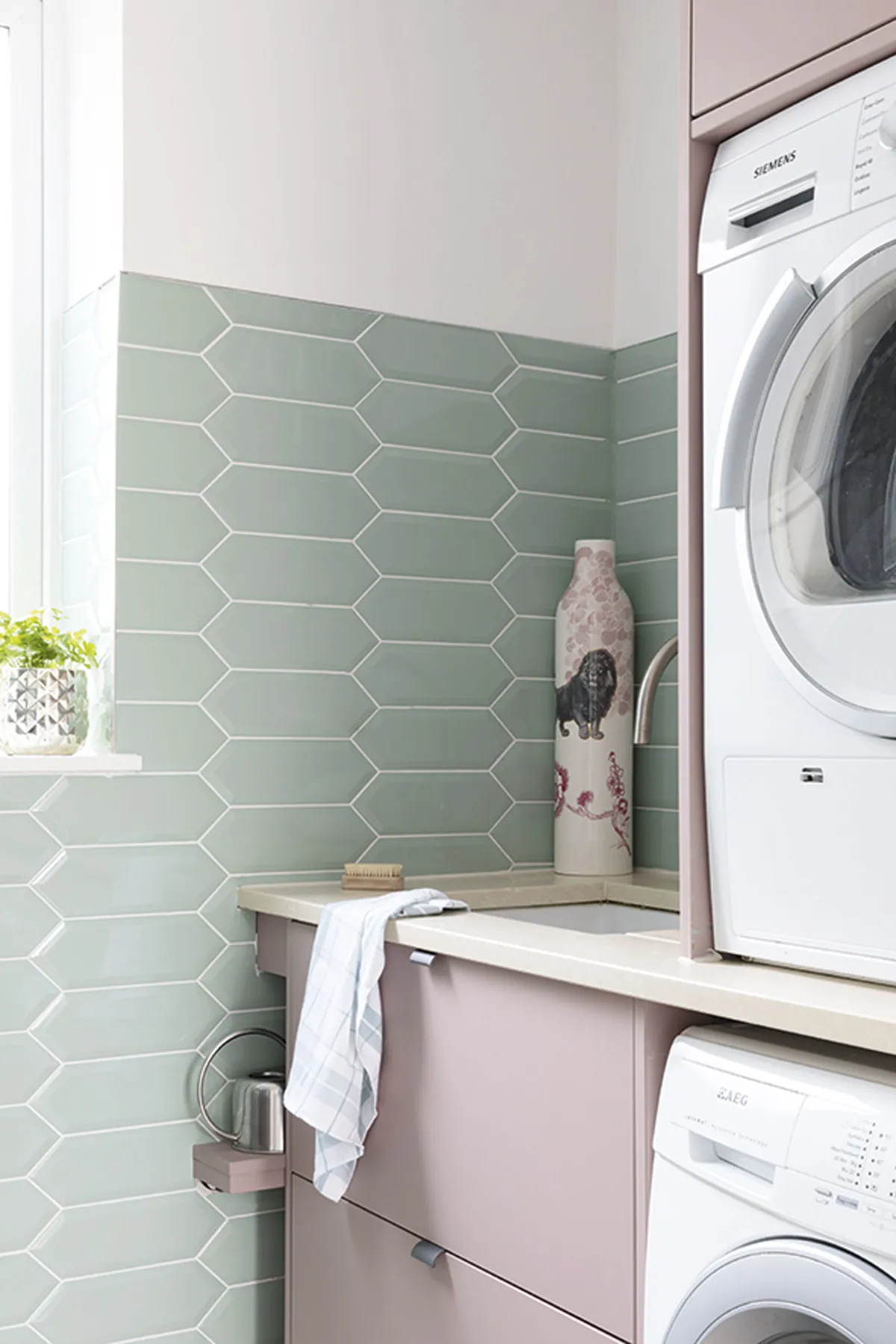
He edged the white shelves in oak and tiled the rear of the shelves, which made a huge difference to the space.’ Although delighted with the outcome – ‘cheesy as it sounds, I smile every time I walk into this room,’ Alexandra beams – were the couple granted a do-over, they’d go even bigger and bolder.
‘A lot of the early decisions were made thinking of what would appeal to the widest pool of buyers,’ she says. ‘Once we decided we’d be living here we made more personal decisions around décor. However, I’m so happy with the quality of the kitchen. I don’t think I’d ever buy a new one again.’
Feature Abbi Henderson. Photos Paul Craig/Used Kitchen Exchange.
This is a digital version of a feature that originally appeared in Your Home magazine. For more inspirational home ideas, why not subscribe today?
