When Sarah and Jon Waterworth bought their home in 2014, a previous owner had already knocked through the kitchen-diner and added French doors, but the L-shaped layout didn’t work for them.
With a costly extension out of the question, the couple realised that a re-design to maximise every inch of space was the best option for their budget.
Who lives here?
Sarah Waterworth, 37, a supply chain specialist, lives in a three-bedroom 1960s semi in Cheadle Hulme, Cheshire, with husband Jon, 36, a cost and estimating coach, and their children Charley, 10, and Maisie, 7.
What do you like most about the new space?
‘Everything flows and we have a good working triangle. I can be on one side of the peninsular prepping while Jon can be on the other doing something else.’
What was the old room (right) like?
‘It was dark, with a distinct lack of storage and worktop space. There was also no gas feed for a hob and the white appliances were on show.’
What would you change?
‘I would’ve extended the worktop to create a proper breakfast bar. The light flooring also drives me nuts as it shows up the dirt!’
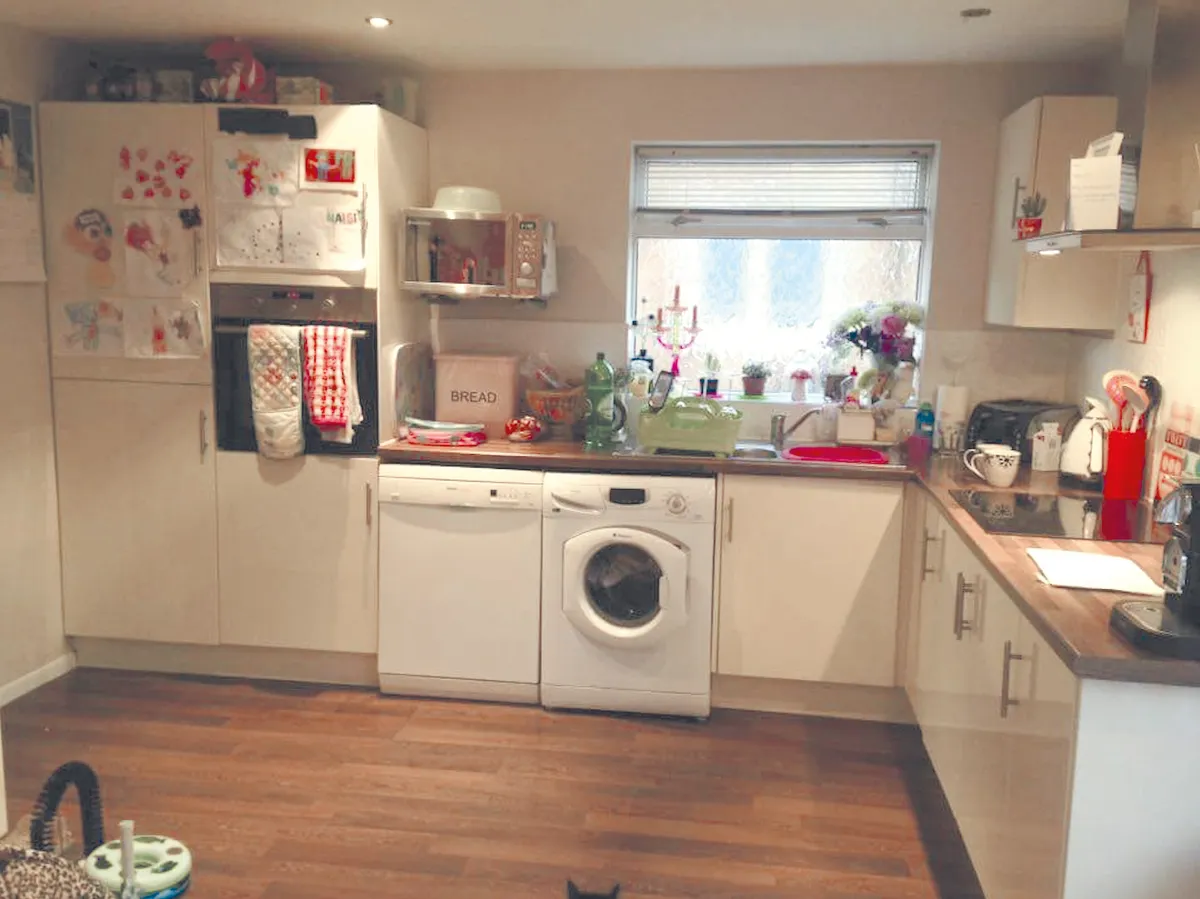
After getting ideas from several showrooms, Sarah discovered a joiner called Stuart Cox who made bespoke kitchens. Her friend’s husband, who’s a builder, had worked with him so he came highly recommended. ‘It meant we weren’t limited to standard sizes, so could fit much more in,’ she explains.
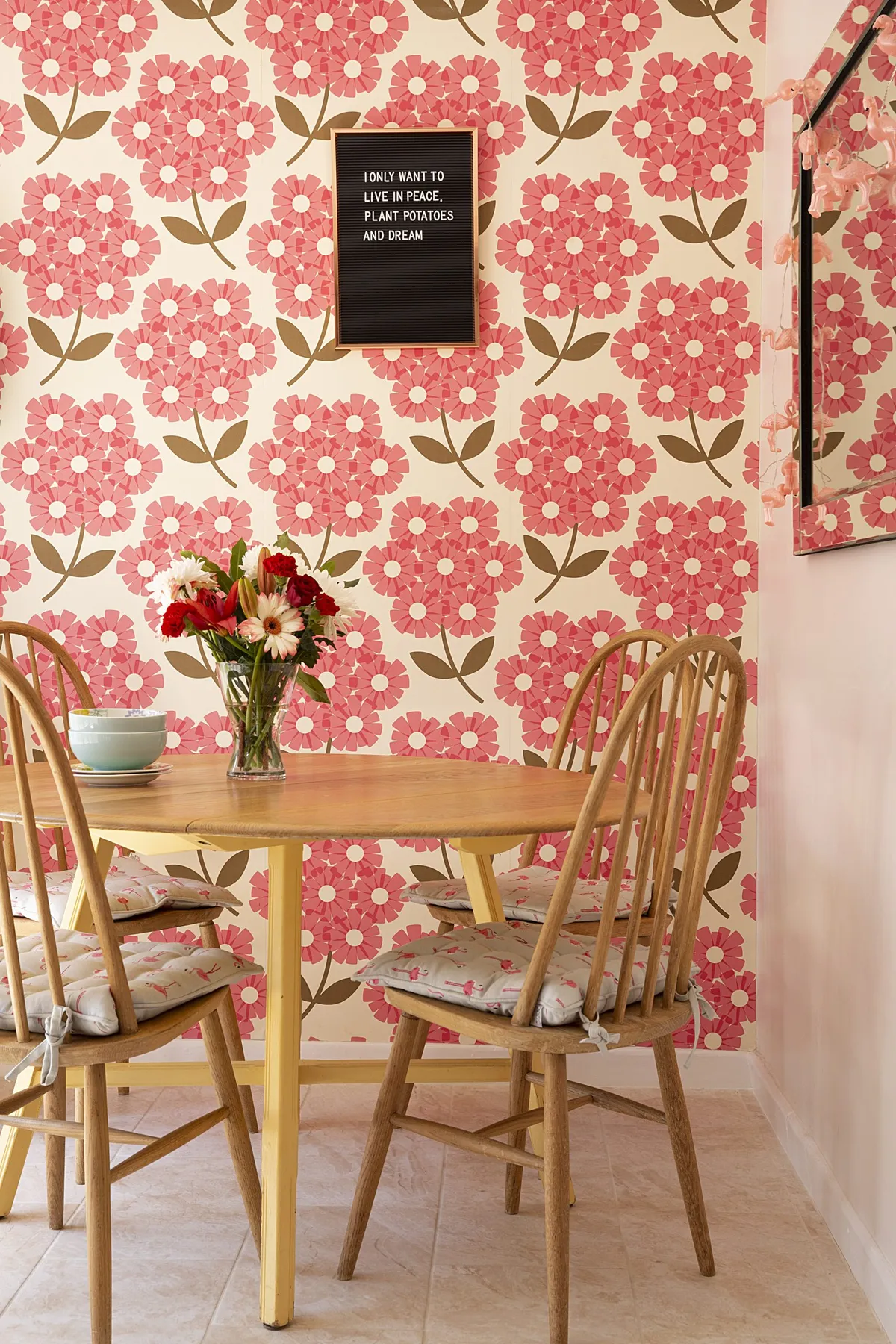
‘He even got us the solid oak worktops for the same price as laminate, and we could ask for little tweaks like rounding the corners after it was fitted. It actually worked out a lot cheaper.’
A key change was bricking up the side window and installing a new one overlooking the rear garden. This allowed them to flip the hob and sink around, so the sink is now under the new window.
‘It’s so much brighter now and you feel more private as the garden’s not overlooked,’ says Sarah.
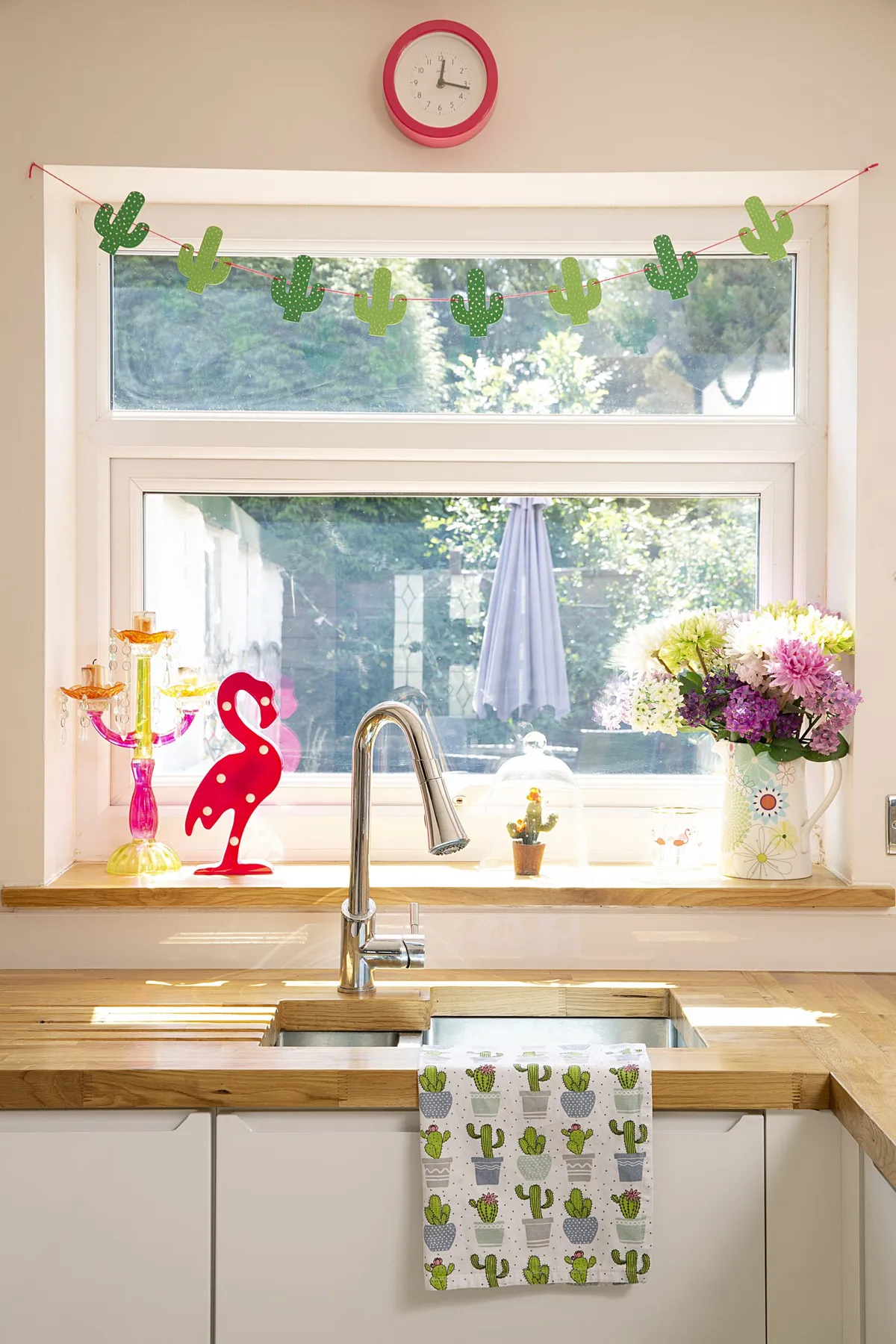
As there wasn’t enough space for an island, the couple opted for a large peninsular instead.
‘It had to work hard,’ says Sarah. ‘So it houses the bin and dishwasher on one side and the washing machine on the other. I like having everything hidden.’
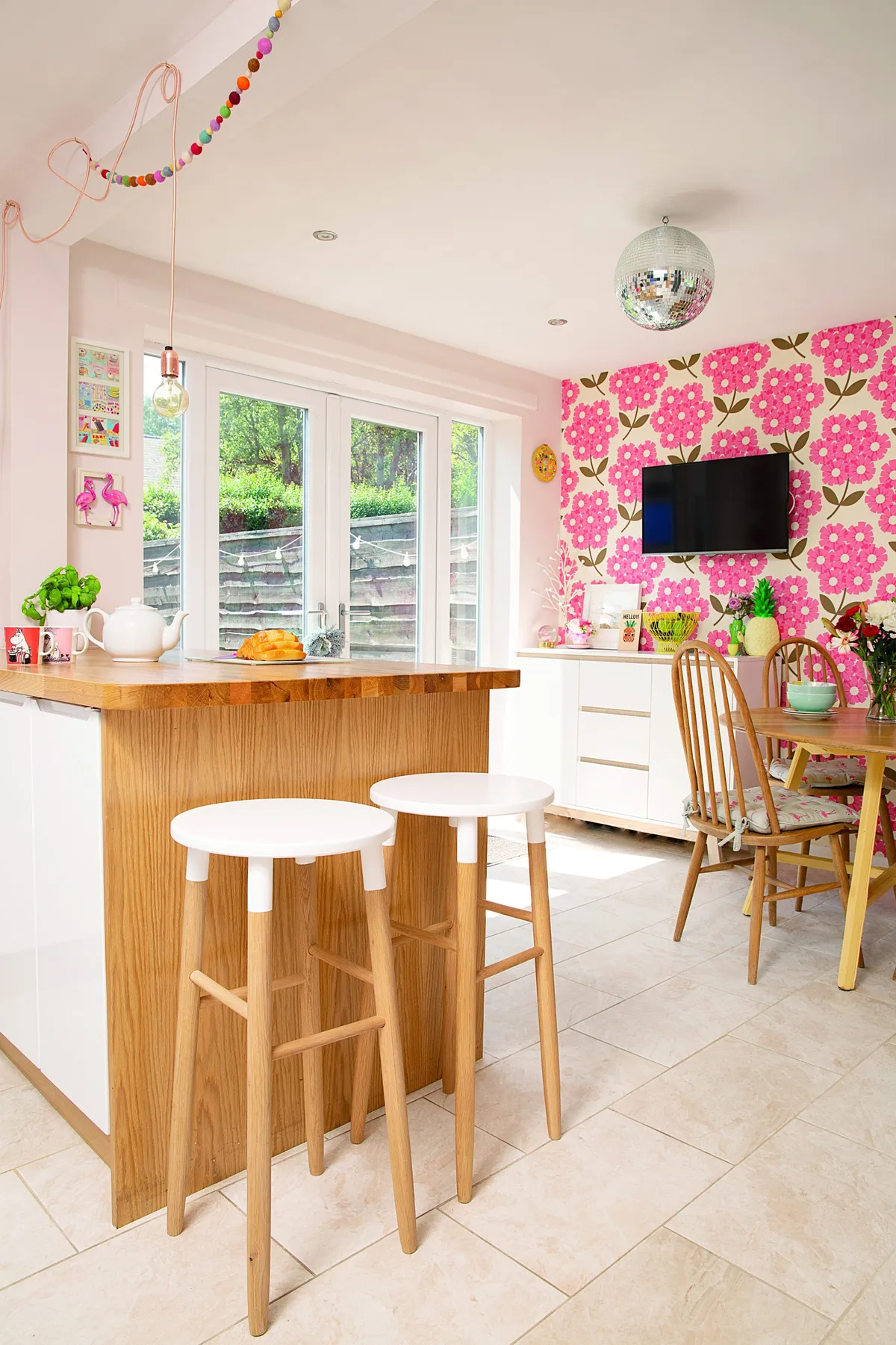
The three-week project ran pretty smoothly as Stuart did the plumbing and organised the electrician and gas fitter, while Sarah hired trades to do the tiling and fit the radiator.
‘We took the opportunity to add more sockets, as well as LED light strips under the countertop and cupboards, plus a hanging light over the peninsular,’ says Sarah. ‘I use the strip lights all the time and never really have the existing overhead spotlights on.’
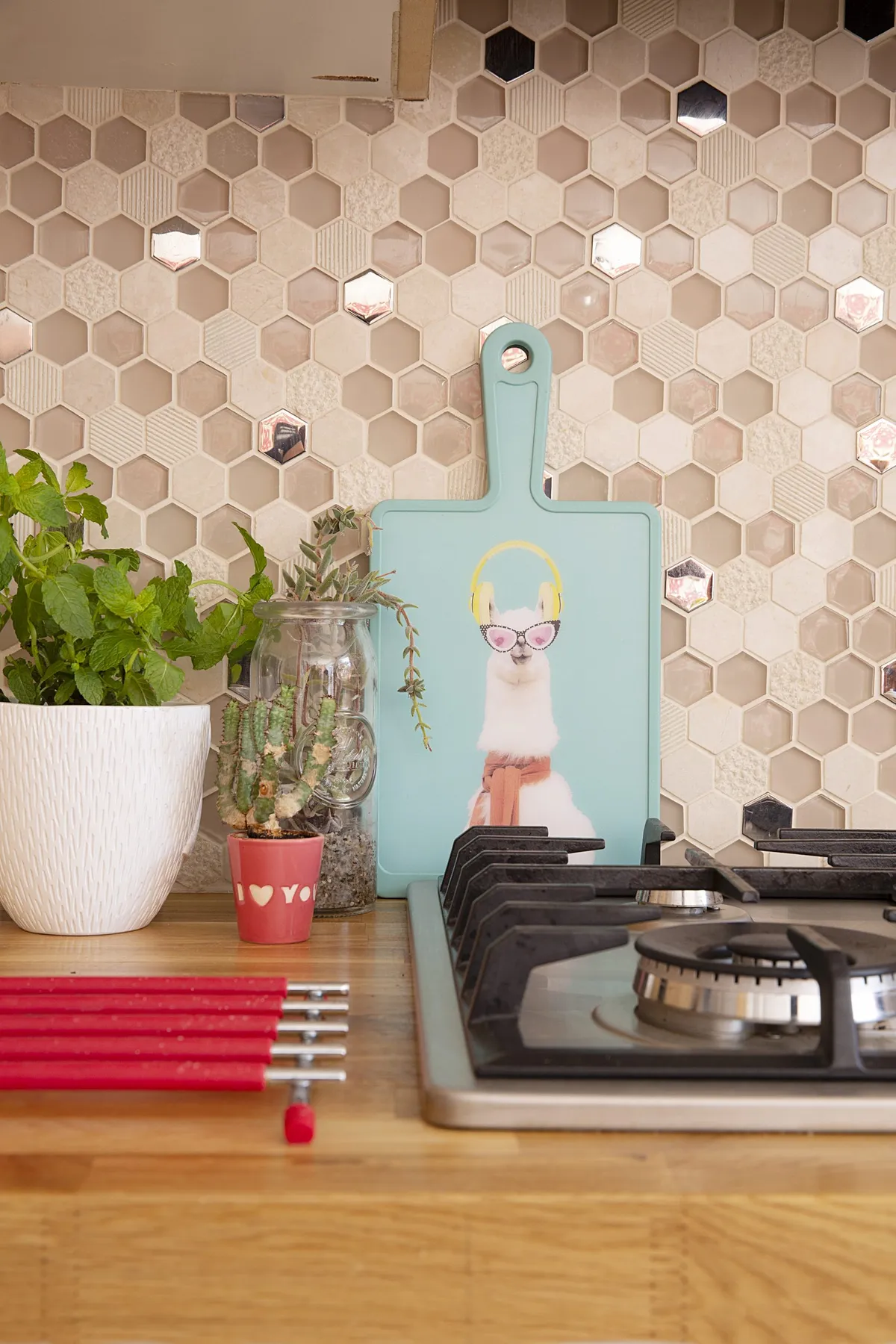
When it came to the finishing touches, Sarah wanted vibrant accessories to add a fun touch. ‘If you take out the colourful accessories and wallpaper, it’s quite a neutral kitchen,’ she says. ‘So I really wanted to jazz it up. I think in a kitchen you can get away with more quirky stuff.’
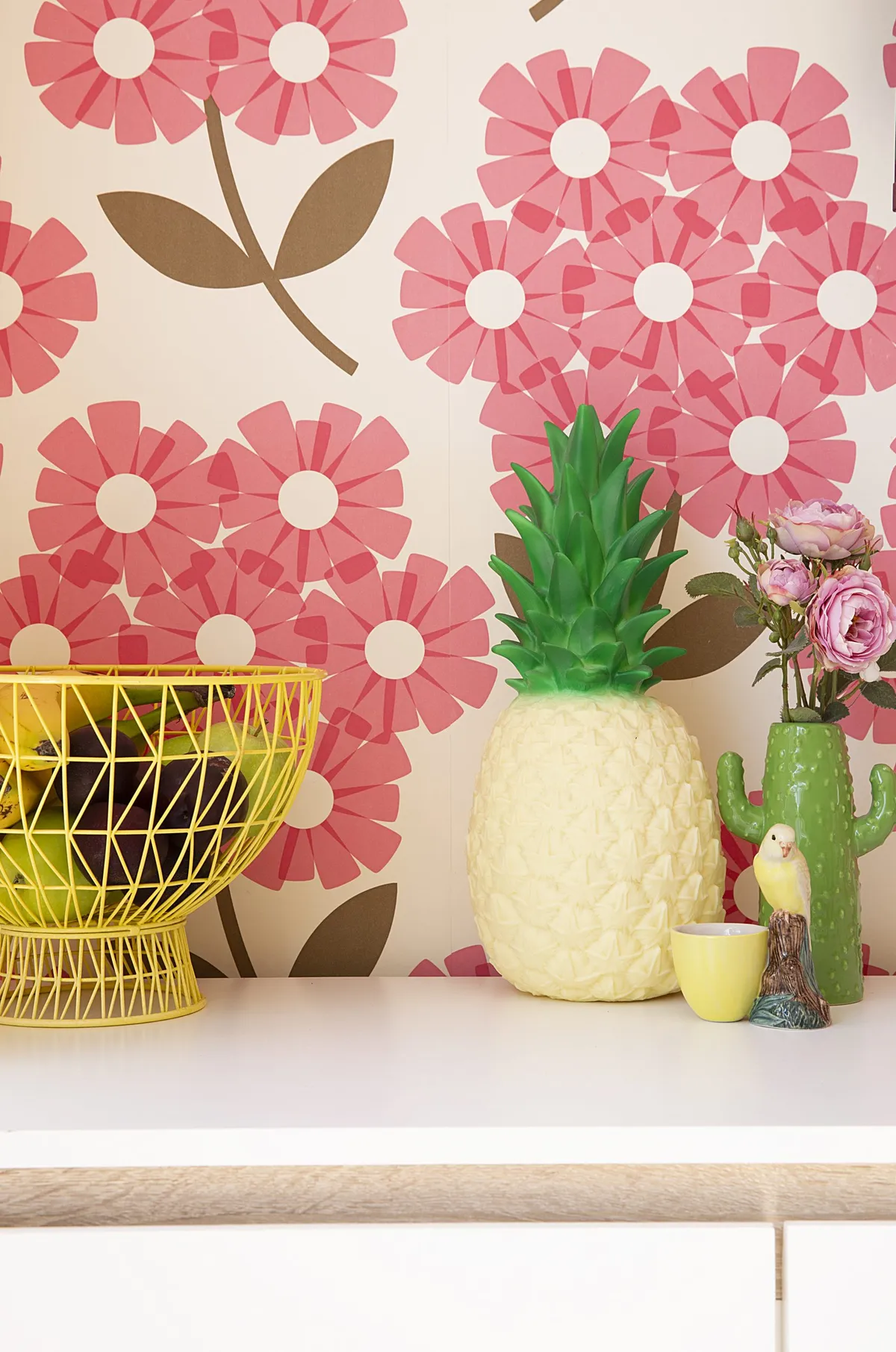
Shopping list
Bespoke kitchen units (including sink, tap and worktops), £5,700, Stuart Cox Joinery. For similar, try solid oak 3m worktop, £125, Wickes. Lunar Fusion splashback tiles, £162.74 per sq m, Topps Tiles. Castle travertine cream satin stone-effect ceramic floor tiles, £17 per sq m, B&Q. For similar, try Smeg graded Alba stainless steel double bowl undermount sink, £109, Appliance Depot. For similar, try Ben sink pull out single lever monobloc tap by Belfry Kitchen, £103.99, Wayfair. For similar, try Neff five-ring gas hob, £382; Neff built-in single oven, £479, both John Lewis. Neff 90cm chimney hood, £570, Marks Electrical, is similar. Neff integrated fridge freezer, £609, AO, is similar. Try Urban vertical radiator in Anthracite, £159.95, Victorian Plumbing. Try Aveiro round dining table, £349; Thelma bar stool, £99, both MADE.com. Flamingo Design chair seat pads, £18 each; Flamingo oven mitt, £14, both Sophie Allport. Optra sideboard, £259.95, Furniture in Fashion. Orla Kiely giant rhododendron wallpaper, £55.50 per roll, Fashion Interiors. Hanging light, £24, Amazon. Pompom garland, £9.99, Wool Couture Company, is similar. Try Thornback & Peel cactus and bird tea towel, £12, Amara. Try the pantry wall clock in hot pink, £35, Black by Design. Heico pineapple light, £70, Hurn & Hurn, is similar. Try small cactus vase, £6.50, Rose & Grey. Addcore flamingo light, £9.49, Amazon. Try llama glass cutting board, £30.87, RememberNovemberInc on Etsy. Try mini balloon dog statue, £13.95, Gadget Nora. Try Garden Trading wirework letter holder, £19.95, Trouva.
total cost: £9,029
