Rejigging the layout of her space has allowed Katie Lee to create a gorgeous open-plan kitchen-diner with room for a home office too. Here, she tells us all about her kitchen makeover experience...
My story...
I always thought I’d need an extension to solve the problem of my galley kitchen and separate dining room, but talking to an interior designer, Cathy Dean, completely opened up my eyes to what we could do with the space we already had. Instead of extending into the small yard, she said we were better off spending our money reconfiguring the ground floor.
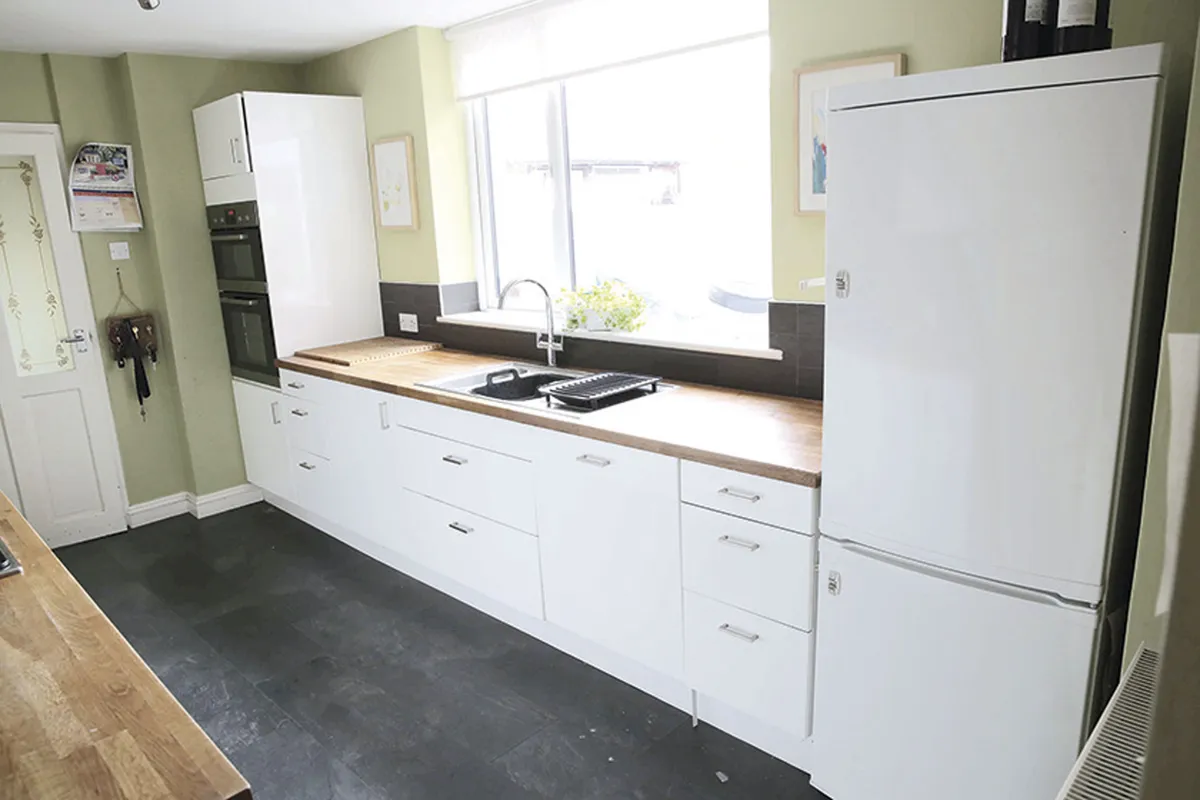
By knocking down the wall between the kitchen and dining room, blocking up the opening from the dining room into the living room and creating a new hallway with sliding pocket doors, we gained space for both a built-in dining area and home office.
Welcome to my home...
A bit about me I’m Katie Lee, a photographer at beautifulhomesinthenorth.co.uk. I live with my twin daughters, Lily and Anna, 11, plus our dog, Baxter. Our home is a three-bedroom, mid-terraced Edwardian house in Earsdon, Whitley Bay.
My problem kitchen The kitchen and diner were two separate rooms. It wasn’t very family-friendly or comfortable as the fridge wasn’t near the cooker and I didn’t like cooking in there away from my two daughters.

Cathy showed me some moodboards and I loved the one featuring a simple palette of dark blue and copper, even though it was nothing like the light, boho look I had imagined. The geometric floor tiles were gorgeous and really got me excited.
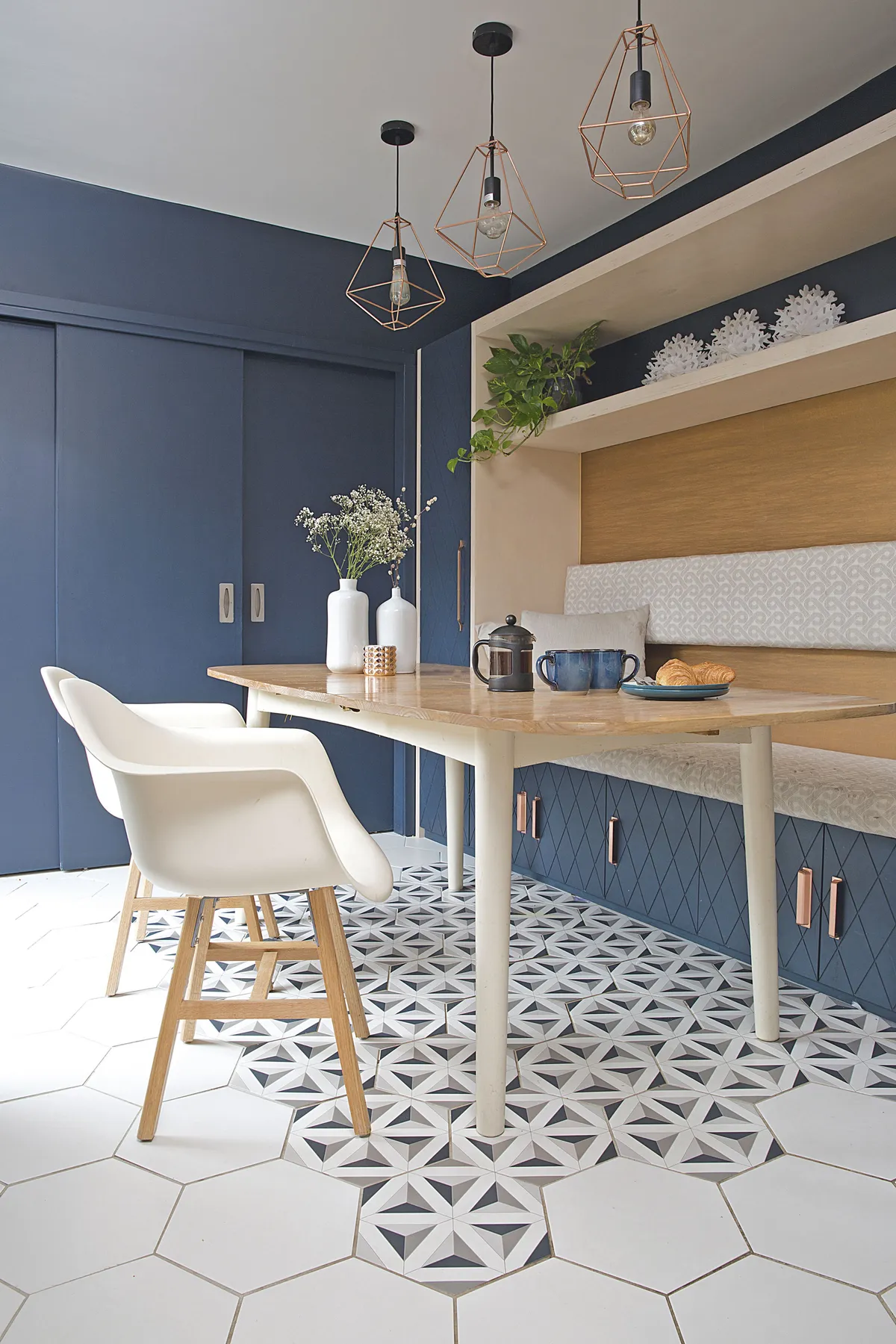
To save money I used IKEA carcasses and got a carpenter to make bespoke door fronts, which are similar to the Superfront ones I had seen. I wanted a minimalist feel with lots of storage but didn’t want it hemmed in by lots of wall cupboards.
A bit more about my home...
How I made it work The galley kitchen was opened up to the dining room and a door was moved to the new hallway, which made more space for built-in bench seating and a bespoke workspace. Carefully planned lighting and tiling zones each area of the room.
My favourite part I love the dark blue door fronts with the grooves and my plywood worktop.

The bench seating with two tall cupboards on either side is so handy and the storage underneath is my halfway cupboard for things destined for the charity shop.
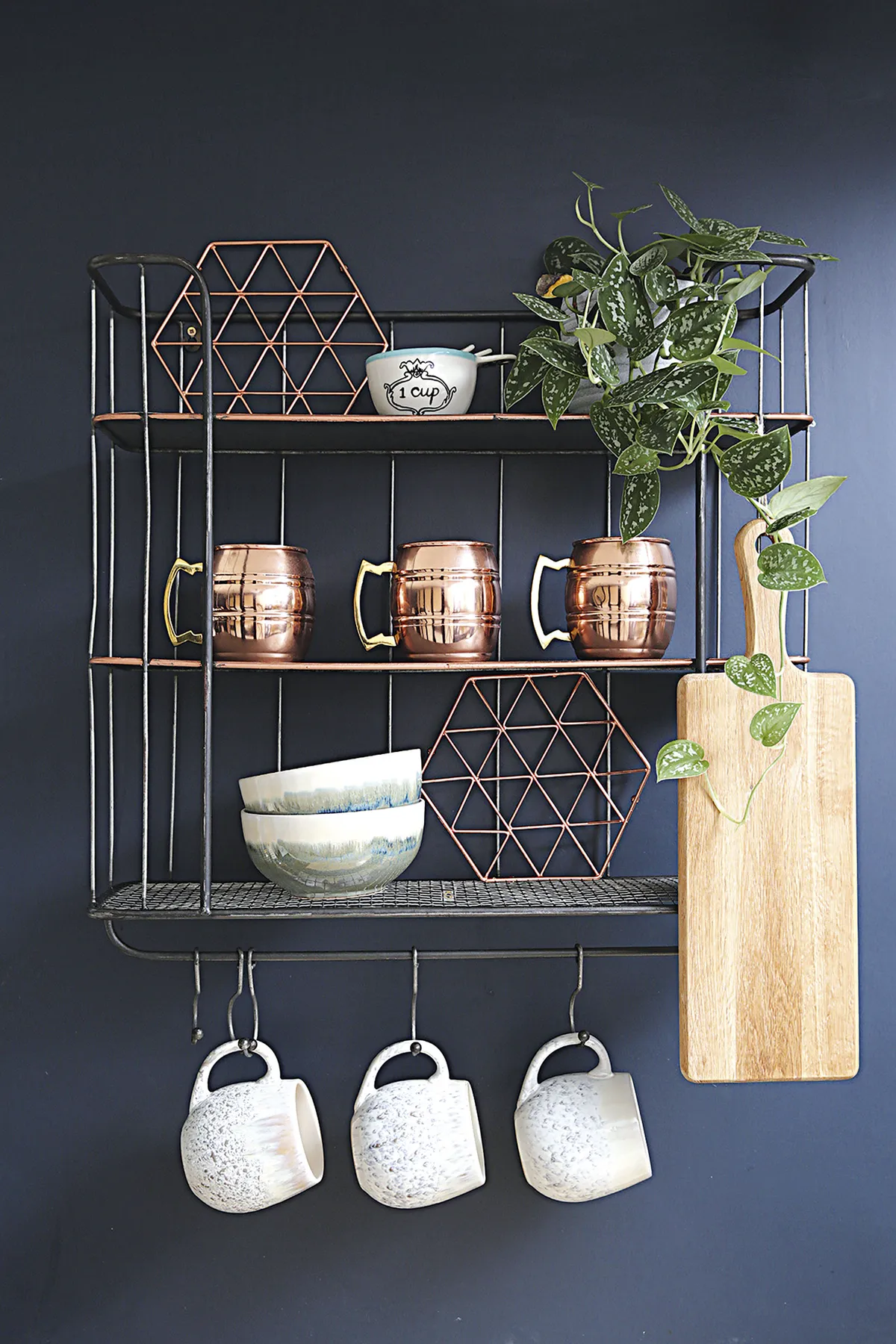
Using an interior designer was the best decision I made. I was pleasantly surprised by the cost too. I would never have thought of this well-considered design scheme by myself and I can see where every penny has been spent.
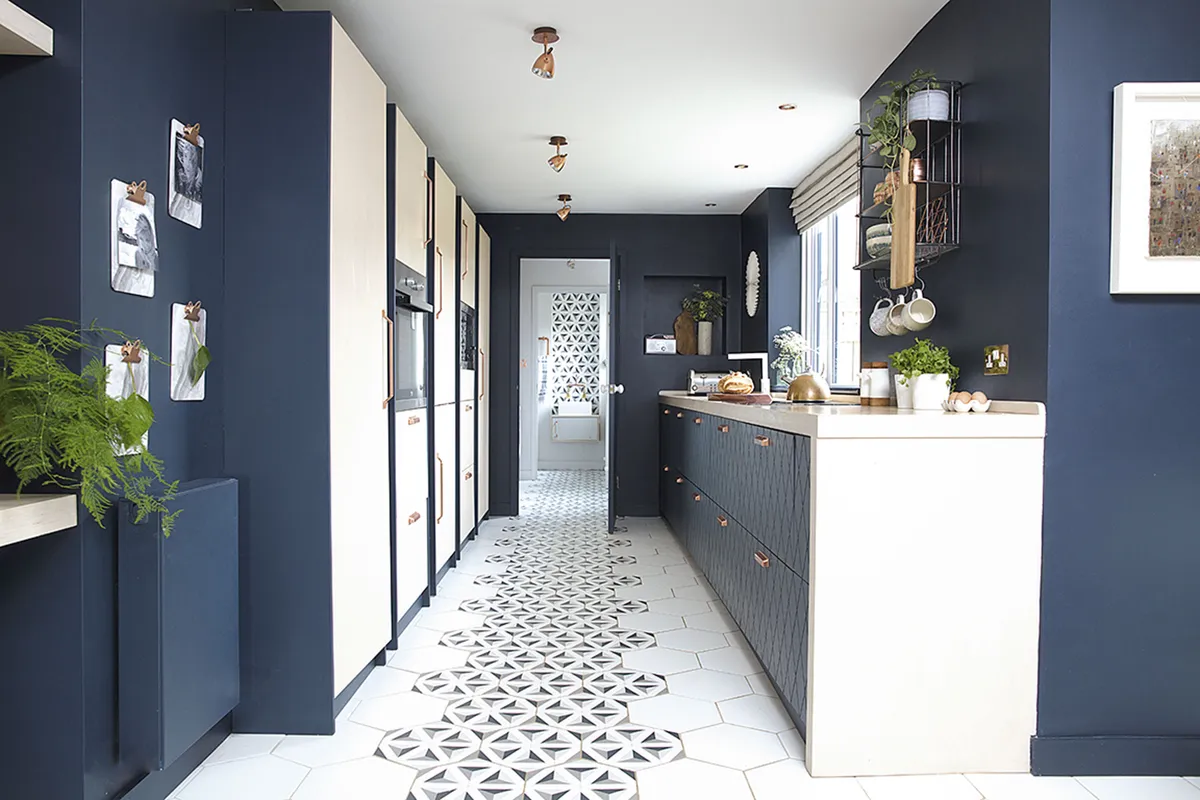
Style advice
Create a handy desk nook
There are lots of ways to include a built-in home office that blends in with the rest of the space. Katie has chosen flat panel radiators painted the same colour as the walls, plus metallic wallpaper that’s repeated in the dining area to tie the space together.
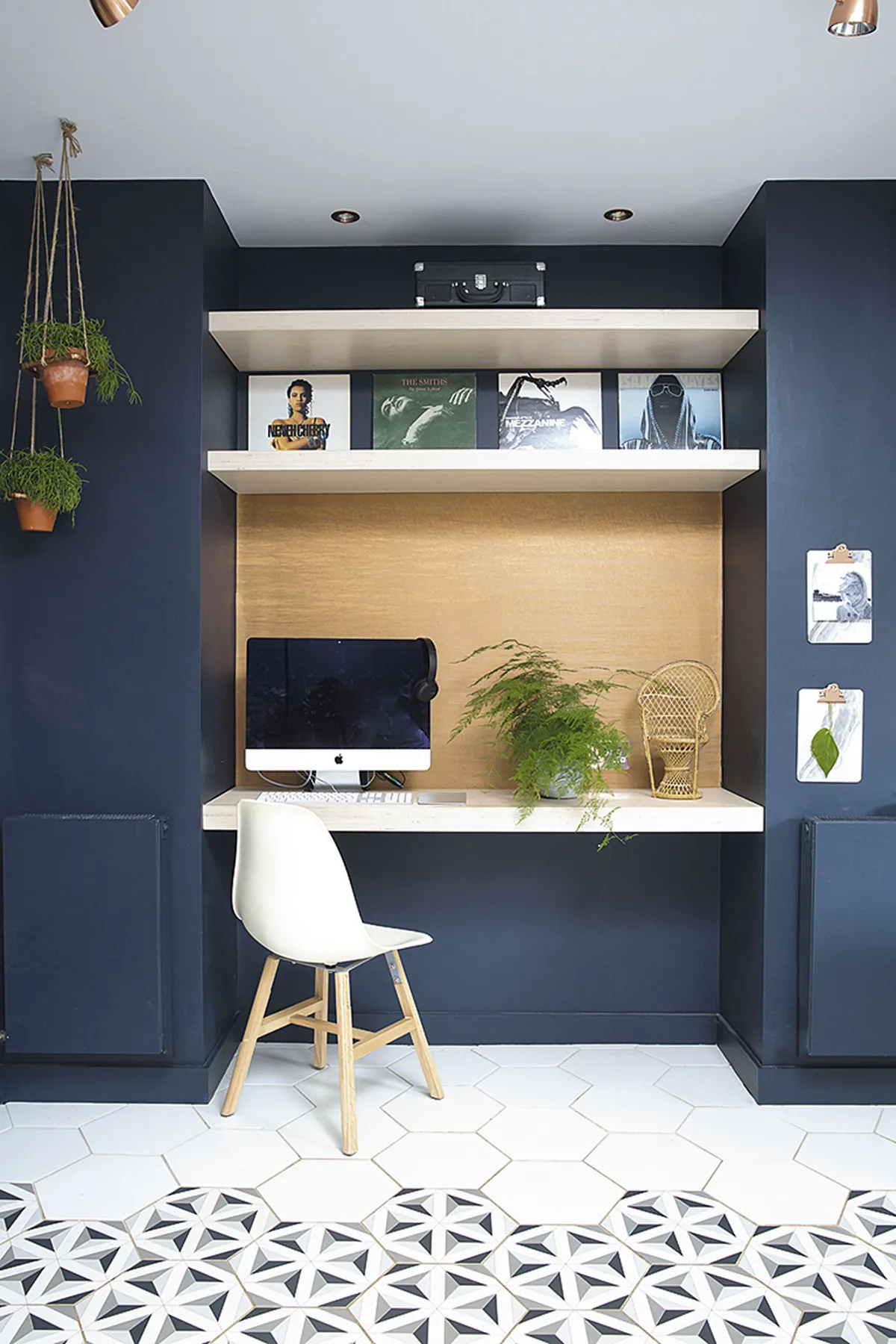
‘I’ve added my favourite album covers to the shelves,’ says Katie. ‘And the marble-effect clipboards are great for photos, my daughters’ artwork and to-do lists.’
Consider plywood worktops
If you love the modern Scandi look, birch ply worktops are perfect. Katie has treated hers with yacht varnish, but she always uses trivets and a large chopping board to protect them.

‘It’s not the most hardwearing surface to choose,’ she admits. ‘But I’m a big fan of TV architect, Piers Taylor, who loves using plywood, so I wanted the material included somewhere in the space.’
Copy tricks of the trade
Our interior designer, Cathy, suggested Tardis-like plywood cupboards, which are twice as deep as they appear thanks to a neighbouring false wall. This means they don’t dominate the room and don’t enclose the galley space. Fitting an eye-level microwave here frees up the workspace opposite.
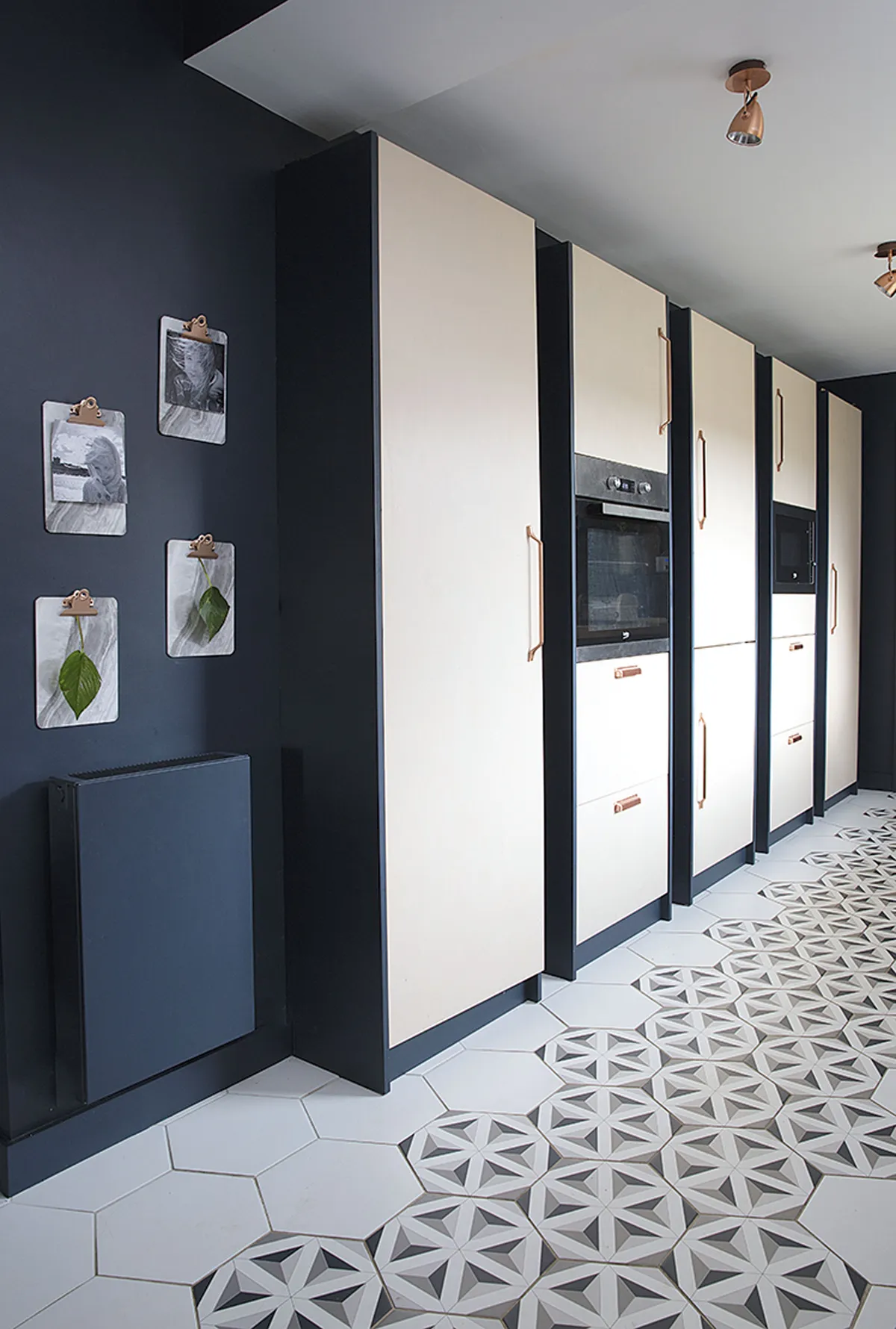
‘An interior designer will come up with lots of clever ideas you wouldn’t have thought of,’ says Katie. ‘Cathy knows a lot of reliable professionals, knew the best materials to use and has an amazing eye for detail.’
Feature Karen Wilson. Photos Katie Lee.
This is a digital version of a feature that originally appeared in HomeStyle magazine. For more inspirational home ideas, why not subscribe today?
