‘This house in Glasnevin, Dublin, is the home my father grew up in,’ says PR consultant Niamh O’Carroll. ‘My grandparents bought it in 1928; it was the first house built on the new road. Oddly enough, on exactly the same date, 70 years later, my husband Paul and I bought the house from my uncle and aunt, so it feels like it was really meant to be ours.’
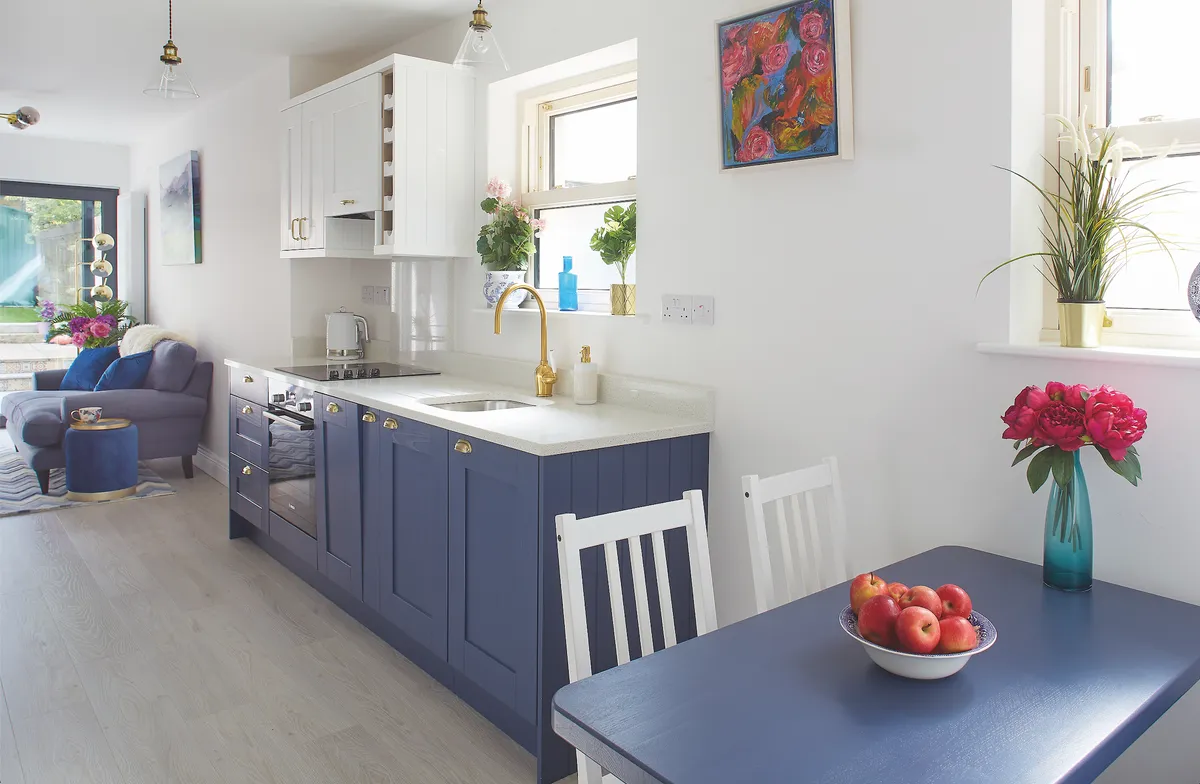
Niamh first came to live in the house when she left her Limerick home to go to college in Dublin in the 1990s. Niamh’s uncle had inherited it and she was lucky enough to be able to stay in the converted garage. But she’s not the only one – seven of her brothers, sisters and cousins have also lived in it at various times, as students and or when they first started working.
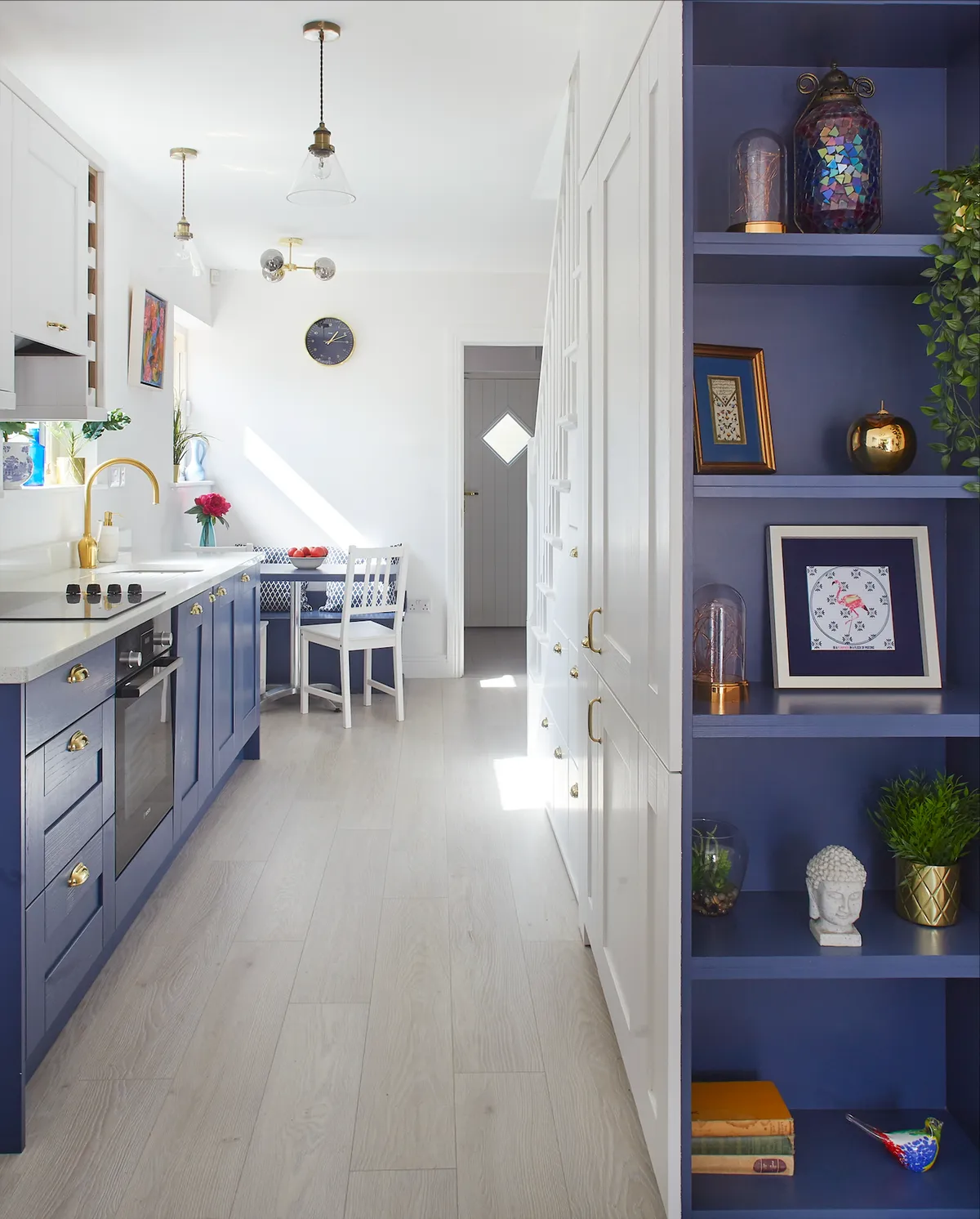
Later, when Niamh and Paul bought the house the positions were reversed, with Niamh’s family living in the house and her aunt and uncle using the flat as a Dublin base. Then, 20 years and three children (Cian, Tara and Barry) later, a leak in the apartment’s bathroom set off a rising tide of renovation.
Come on in...
We are Niamh O’Carroll, a PR consultant, my husband Paul and our teenage children, Cian, Tara and Barry.
My top tip Small spaces can feel much larger if you choose your colour palette carefully and use it to decorate every area so there are no jarring changes. I chose white and shades of blue to create a tonal range that’s light and fresh.
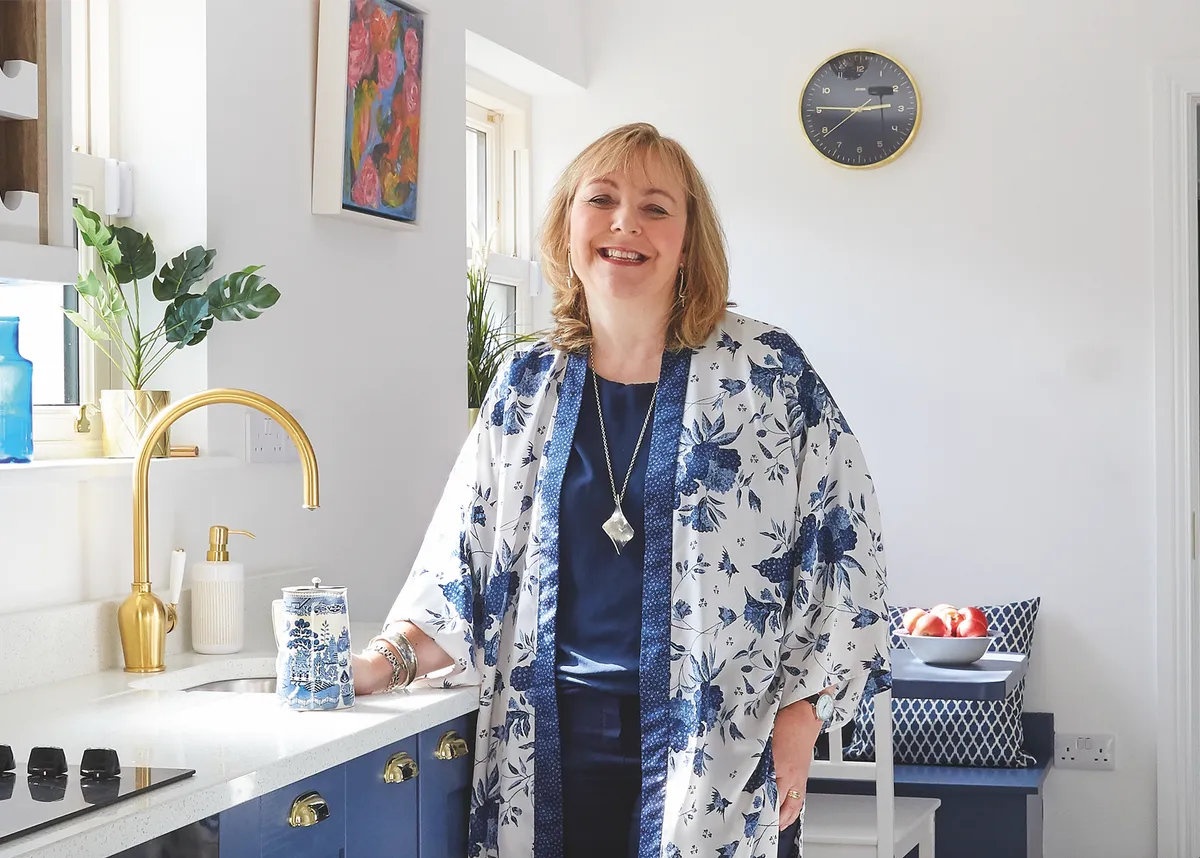
‘It did start with a leak, but there was also an underlying need to upgrade the whole flat,’ says Niamh. ‘The garage of the original house had a bedroom built over it in the 1930s and was extended in the 1970s, so it wasn’t in great condition and had limited insulation – it was an icebox in the winter. My aunt wanted it fully modernised and I was keen to take on the project.’
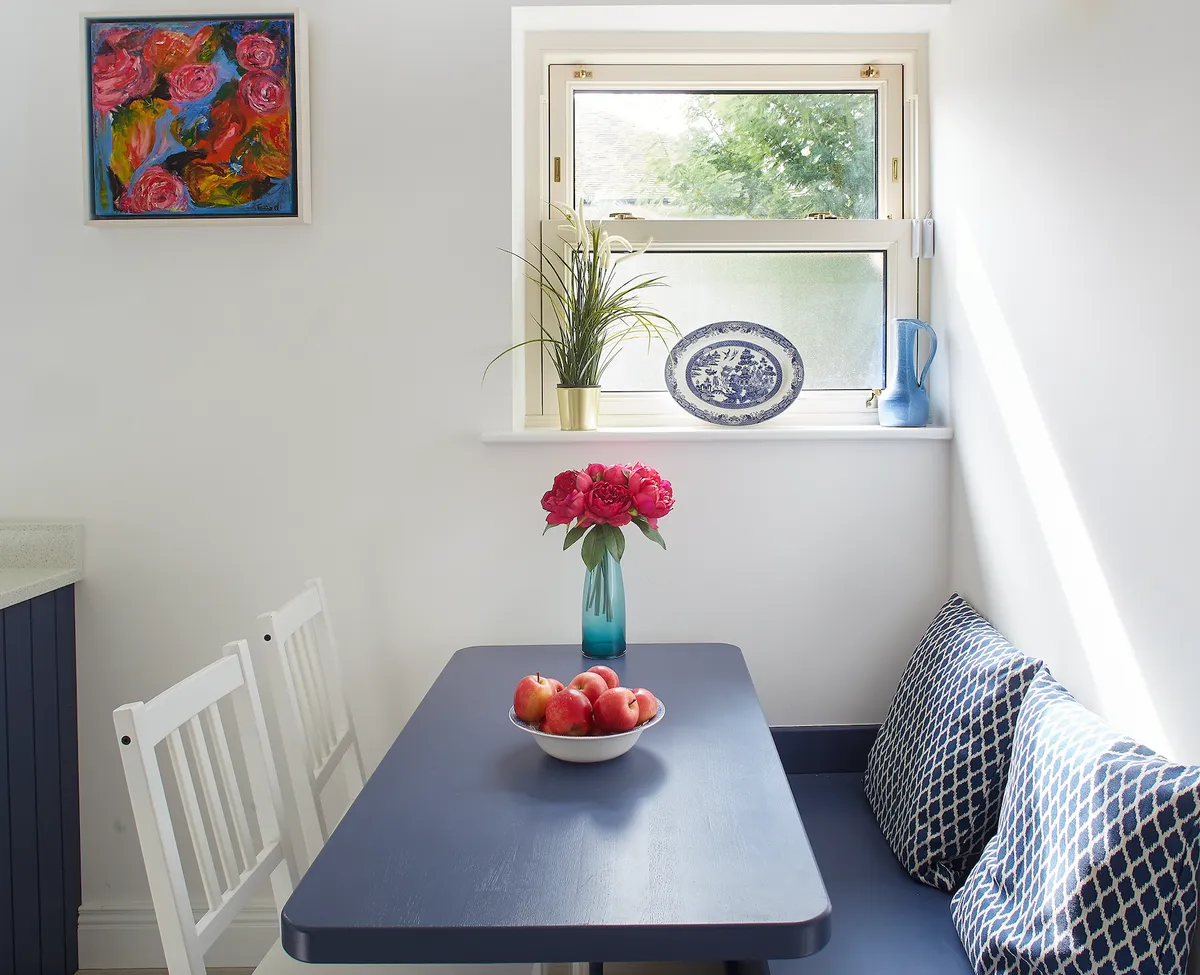
Niamh started making a list of the things that the property needed: proper insulation for a start, an extra bedroom, a downstairs WC, a low-maintenance garden… And suddenly the project had grown from a renovation into a complete rebuild.
‘As we wanted to make sure that everything was done for the future we added electric weather-sensitive Velux skylights, artificial grass in the garden, heating that can be controlled from your phone and a power cable for an electric car charger in the front: I tried to think of everything!’
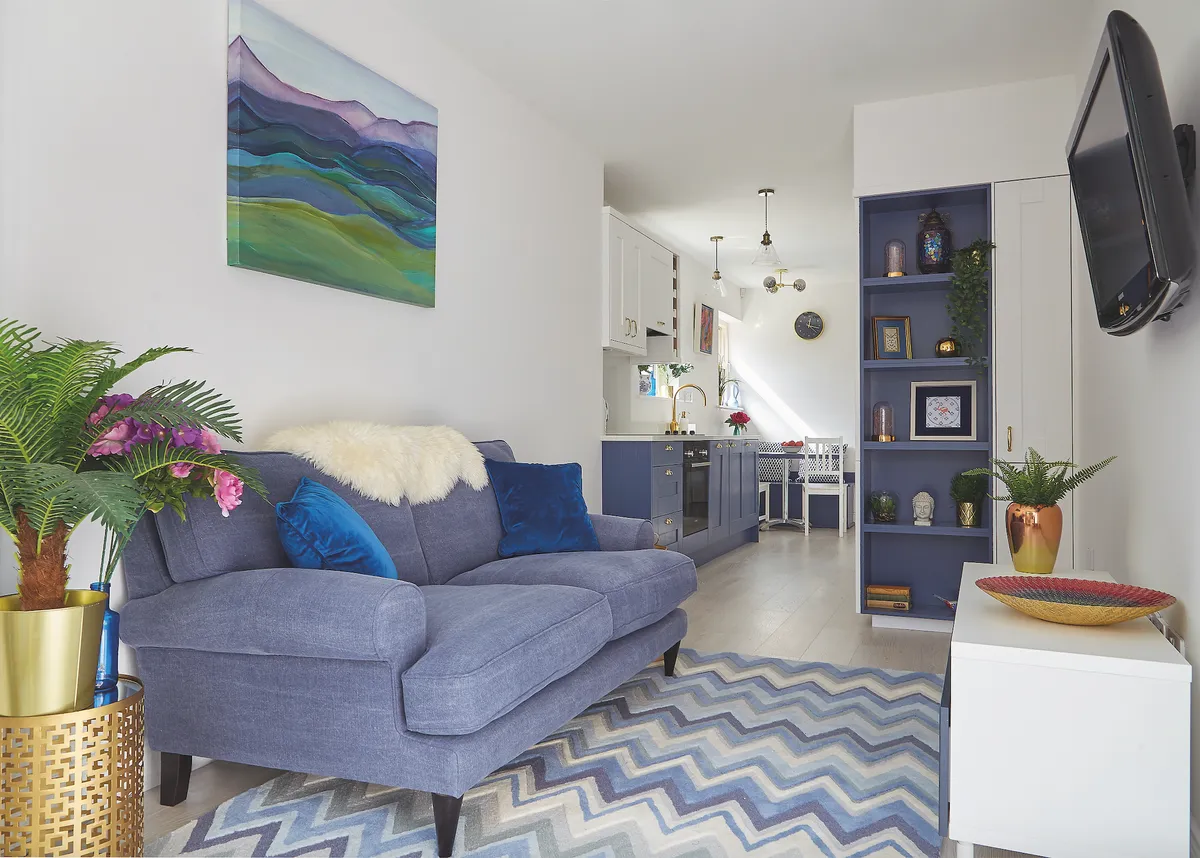
Budgeting is not one of Niamh’s favourite pastimes, but luckily husband Paul ‘lives and breathes Excel spreadsheets.’ Nevertheless, the couple still ended up going over budget. ‘But that was due to totally unforeseen circumstances,’ says Niamh. ‘When we went to build over the original garage extension, we discovered it was made of single breeze blocks with no foundations. If I was doing a similar project again, I would definitely add a contingency fund.’
More about my home...
I’m most proud of Taking a dull and dreary 1980s garage conversion and transforming it into a comfortable, modern living apartment.
I learnt That building projects such as this can spring unpleasant surprises on you. Finding that the original construction didn’t have proper foundations was unexpected and led to a complete rebuild at the back, which definitely wasn’t in the budget. If I was doing a similar project again, I would definitely add a contingency fund.
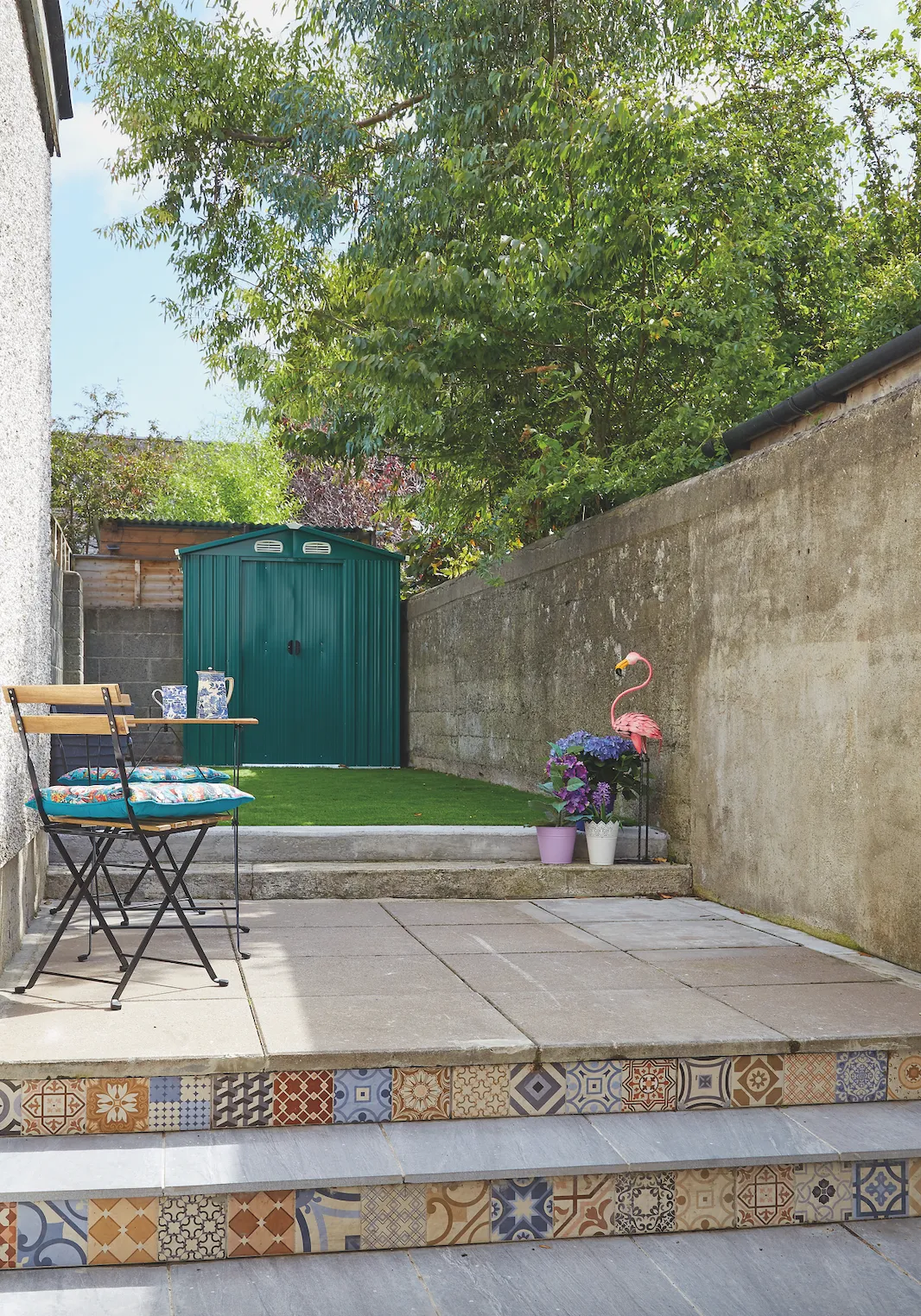
The project needed planning permission, but getting the approval went smoothly and they were recommended a good builder, Ciocan Construction. ‘Several of our neighbours had worked with Ciocan and recommended the firm,’ says Niamh. ‘The quality of the work was excellent – the guys are real craftsmen and nothing was a problem to them. There were lots of stresses along the way, so having a good builder was vital’.
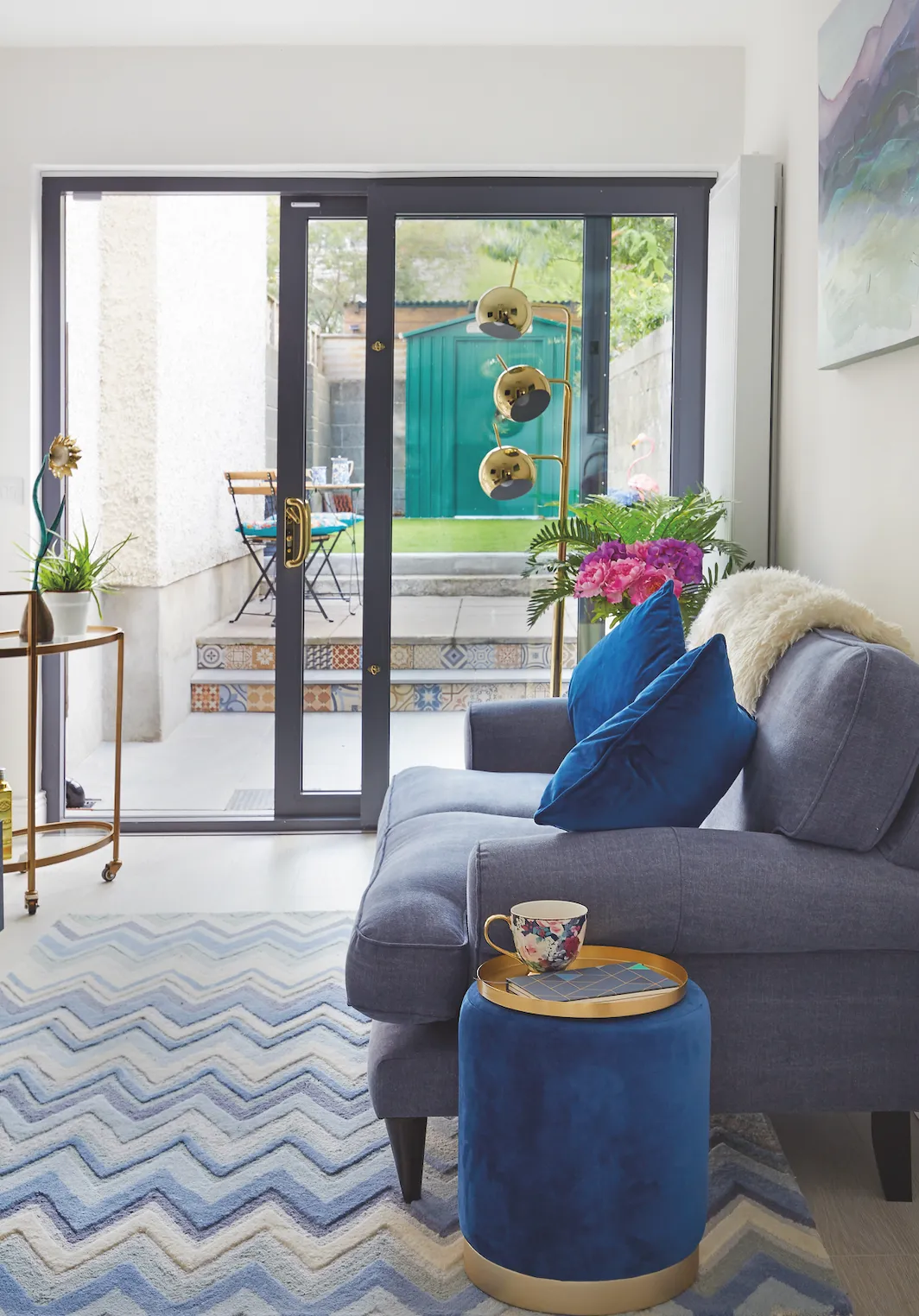
The build started in March 2019 and lasted for six months. ‘Being on-site throughout the build was essential!’ points out Niamh. ‘Paul and I spent hours rejigging our plans for the internal space – once the insulation went in it seemed to shrink horribly! But no matter what we do, it remains a small space, so I wanted it to be as streamlined as possible and not to look cluttered.’
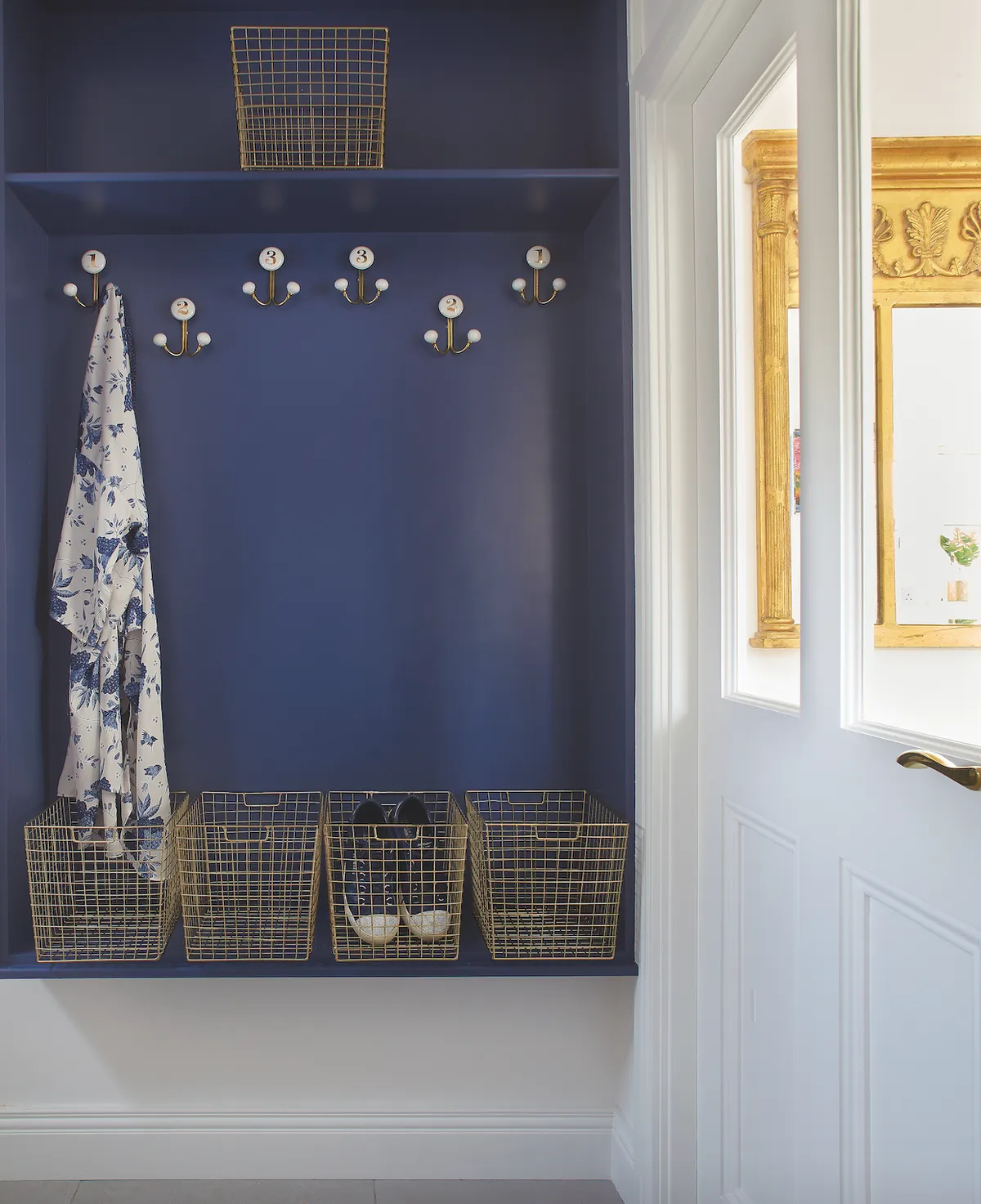
Luckily, Niamh is neighbours and friends with the architect and Irish TV presenter Róisín Murphy, who called in one day and was kind enough to give Niamh some really helpful tips for small-space living. ‘Róisín talked about the importance of taking everything that makes noise out of kitchen, if possible.
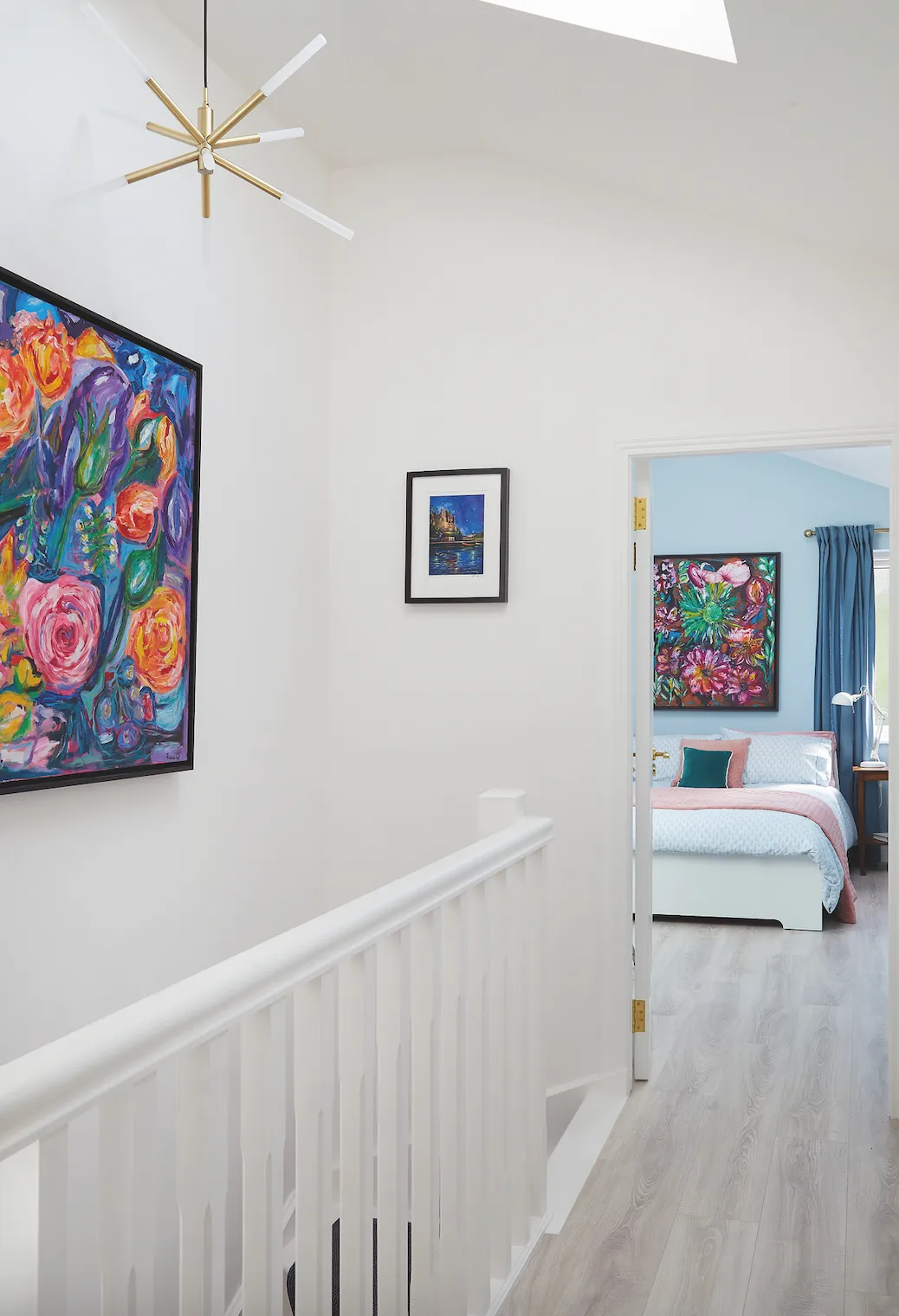
So we reworked the space again to fit a utility room – a downstairs WC containing the washing machine, tumble dryer and the boiler, just off the entrance hall. That really made sense, but I just hadn’t thought about it before,’ says Niamh. ‘Once I started thinking like that I came up with plenty of ideas for small-space storage: under the stairs, in the entrance hall and underneath the bench in the eating nook.’
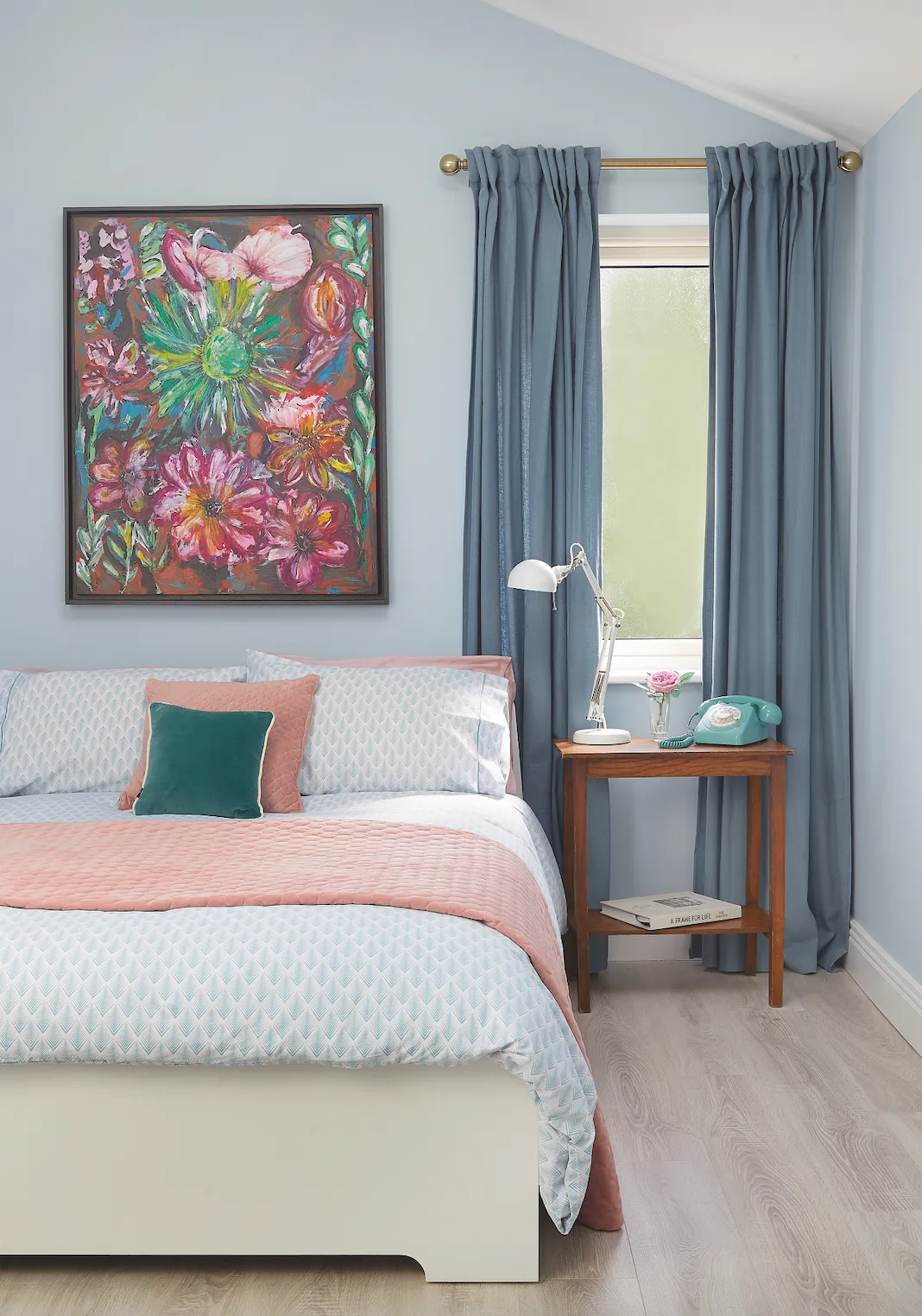
Other ideas make the space feel bigger and brighter: lots of windows, a generous skylight in the south-facing roof of the bedroom, white walls downstairs and a huge gold mirror (a steal from Done Deal) all help to bounce light around the space.
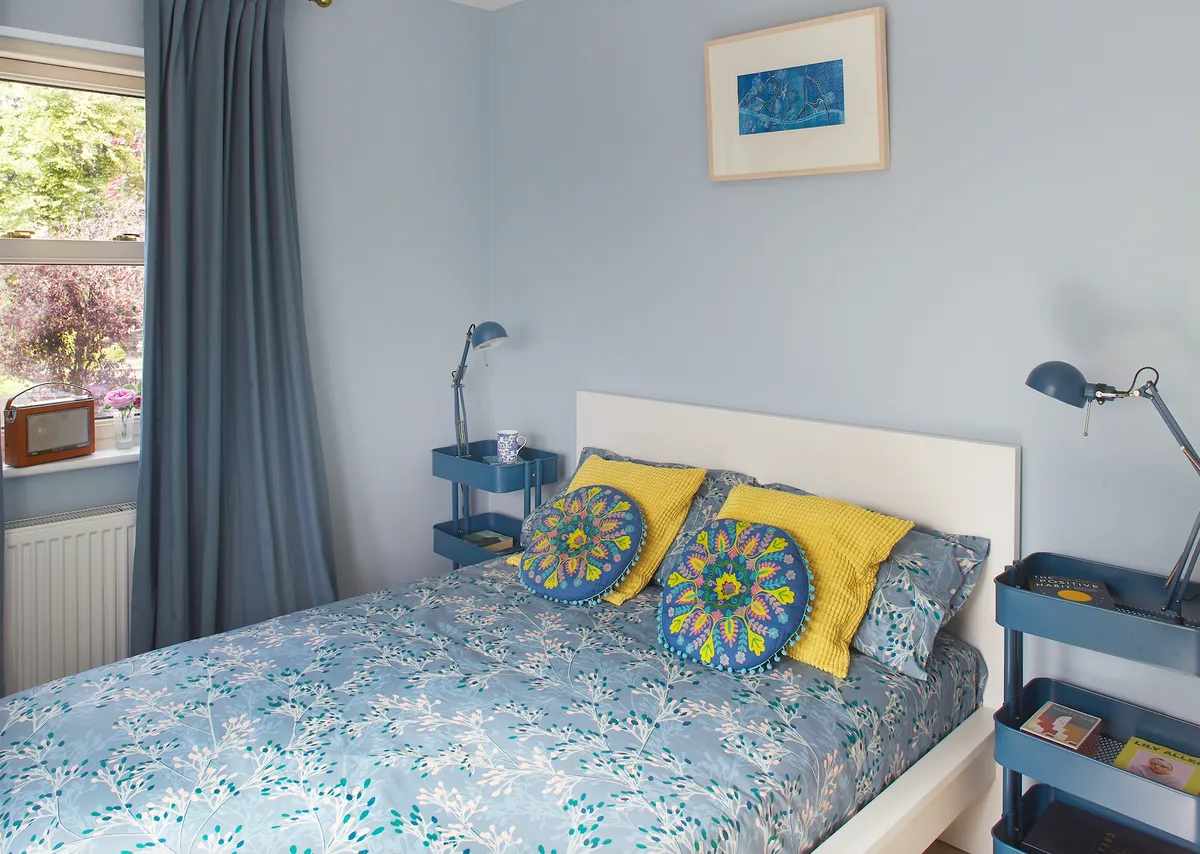
‘I was careful to ensure that all the furniture was to scale and chose a sofa that had legs, which always makes a room look bigger. I also had built-in shelving made as a divider between the living and the kitchen area. Behind the fridge is a clever tall cupboard where brushes and the vacuum cleaner are kept.

I have to say I really did enjoy the whole process, I found it a great way of expressing my creativity and am delighted with the finished result. It’s a really peaceful, welcoming space.’
This is a digital version of a feature that originally appeared in Your Home magazine. For more inspirational home ideas, why not subscribe today?
