Leaving the bustle of the city of Exeter and moving to the Devon countryside was a major change for Sylwia and Ben Jacob, but one they were thrilled to make.
‘We bought a Victorian house with a big garden that needed tons of work, but we knew it was the right thing for us. Ben has a real interest in plants and is writing a book on British orchids, so we’ve now got all sorts of vegetation propagating.’
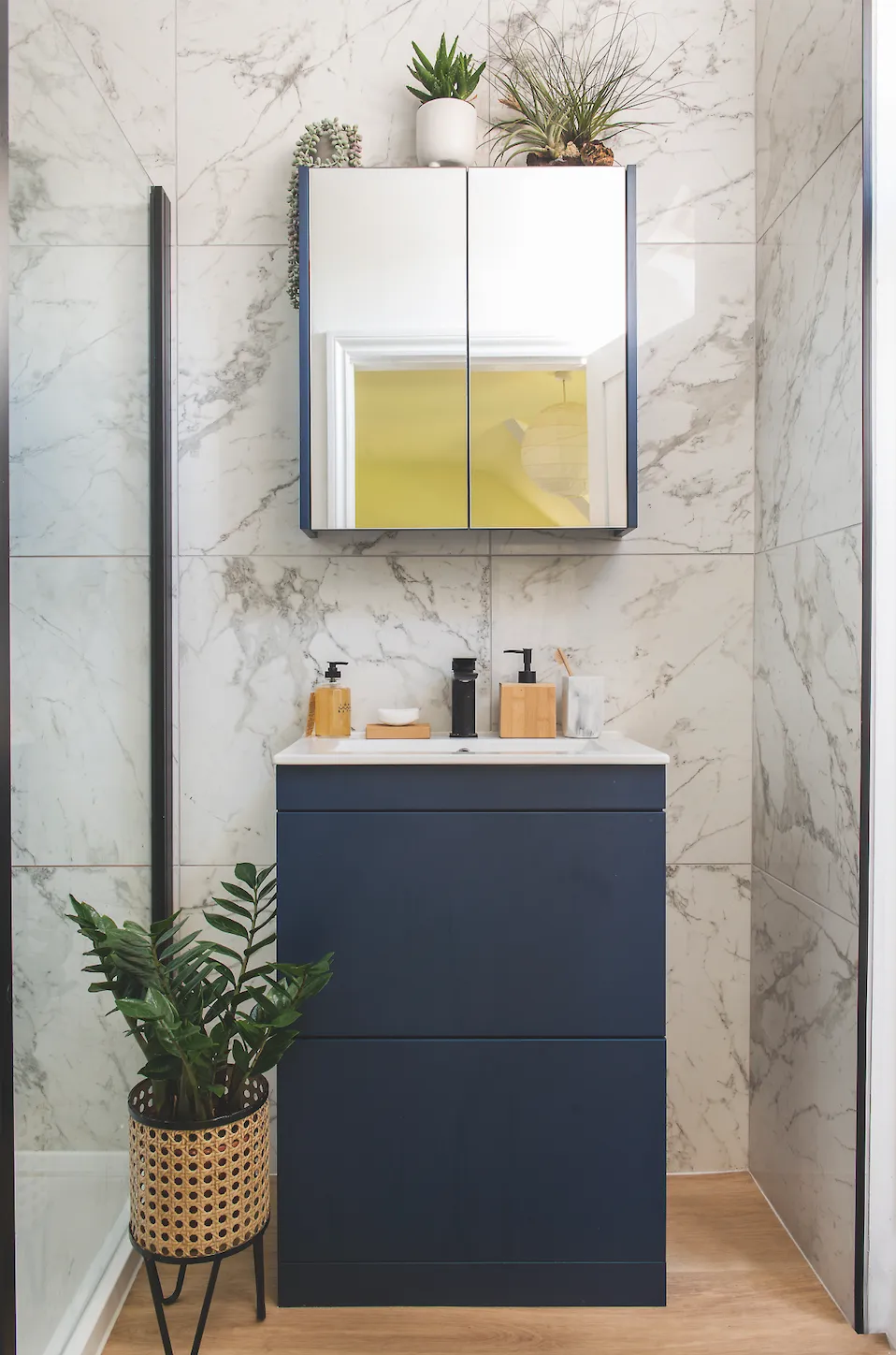
When it came to the house, the couple decided to focus on renovating the existing bathroom and creating an en suite out of a large airing cupboard.
Welcome to my home...
The homeowner I’m Sylwia Jacob, 42, and I’m a Communications Manager for a tile company, originalstyle.com. I live with my husband, Ben, 46, an author and academic, our daughter, Nela, 16, and son, Nathaniel, three.
The house A four- bedroom Victorian semi in Crediton, Devon. We moved here in March 2021.
The problem We wanted to future-proof our home for when our son, Nathaniel, is older by adding an extra shower room in between our bedroom and his.
The solution We decided to transform a cupboard in between Nathaniel and our bedrooms into a shower room, as well as taking some space from the corridor to give us a larger room. We also added a roof light.
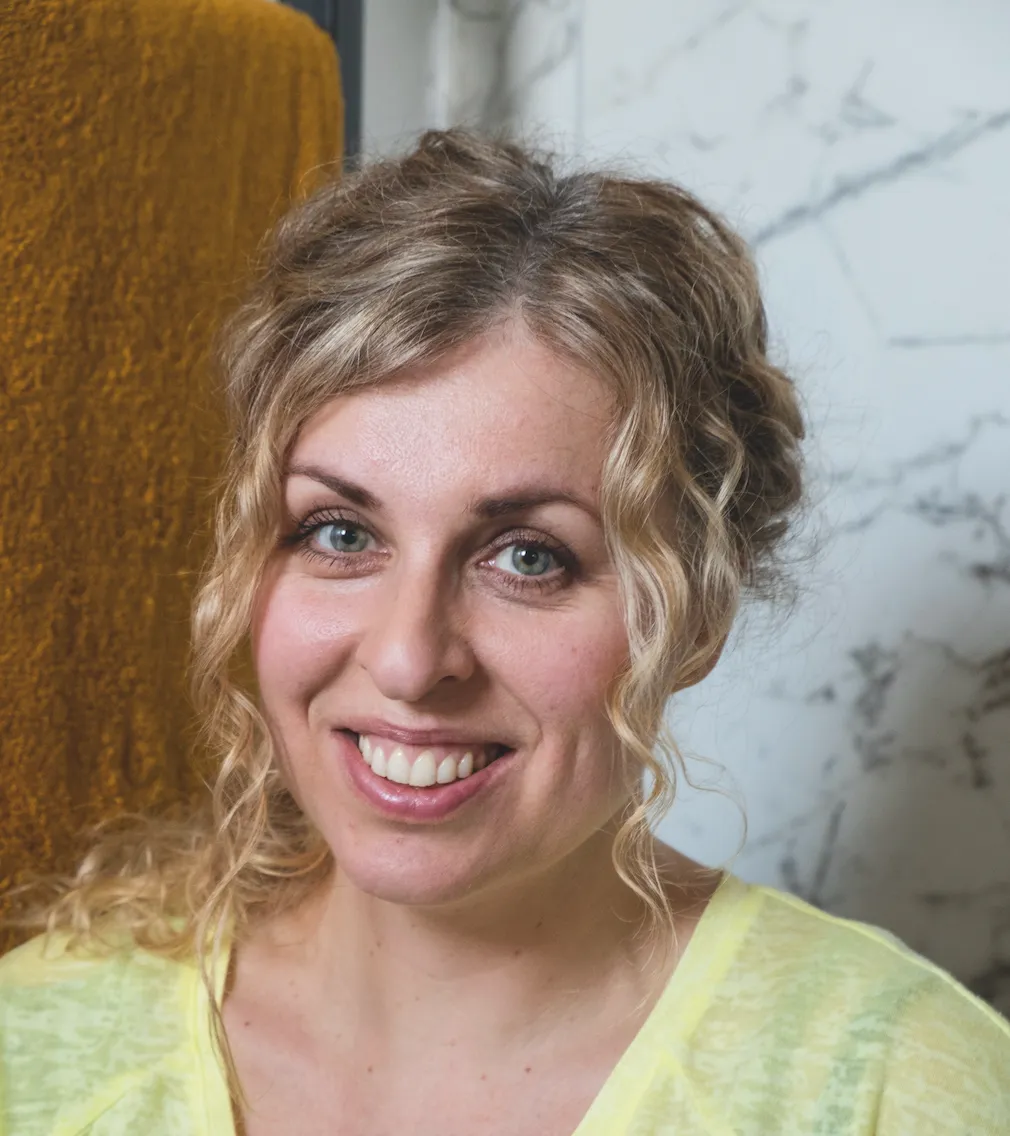
‘We were desperate for a shower room for us. Our bedroom is next to our son, Nathaniel’s, and the cupboard was in between. We saw we could create a shower room by taking a bit of the corridor and adding a rooflight, so it wasn’t just a dark cubby hole.
‘Nathaniel’s bedroom is a good size and although he’s only three we wanted to future-proof the house for when he’s older as we won’t be moving anytime soon, if ever.’
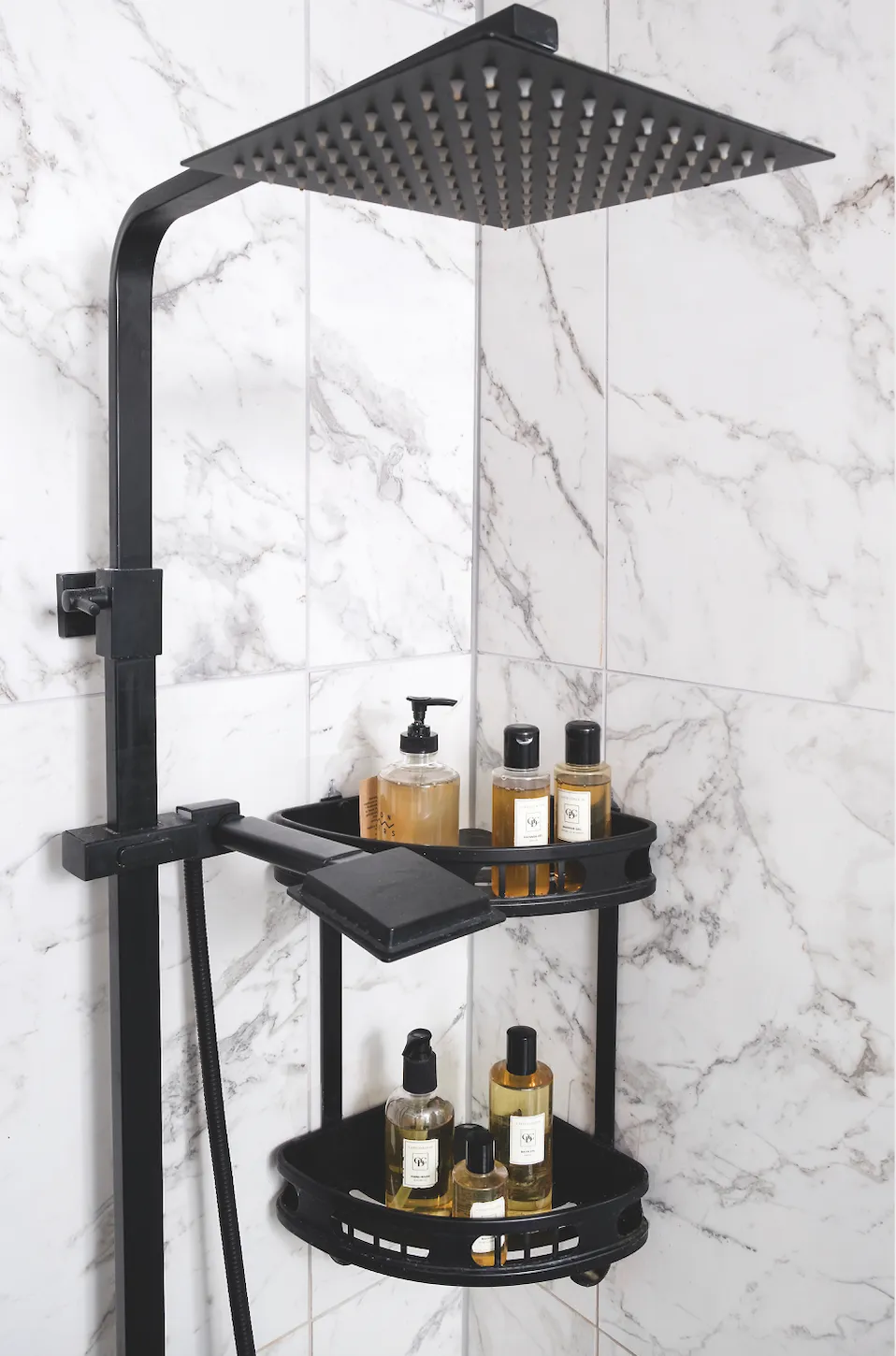
They had planned to work on the en suite and bathroom at the same time after finding builders they were happy with, but the project was hampered by the Covid-19 lockdowns and delivery delays.
‘Given the problems, we decided to focus on the en suite so we would have a working shower for when we came to do the big bathroom,’ says Sylwia.
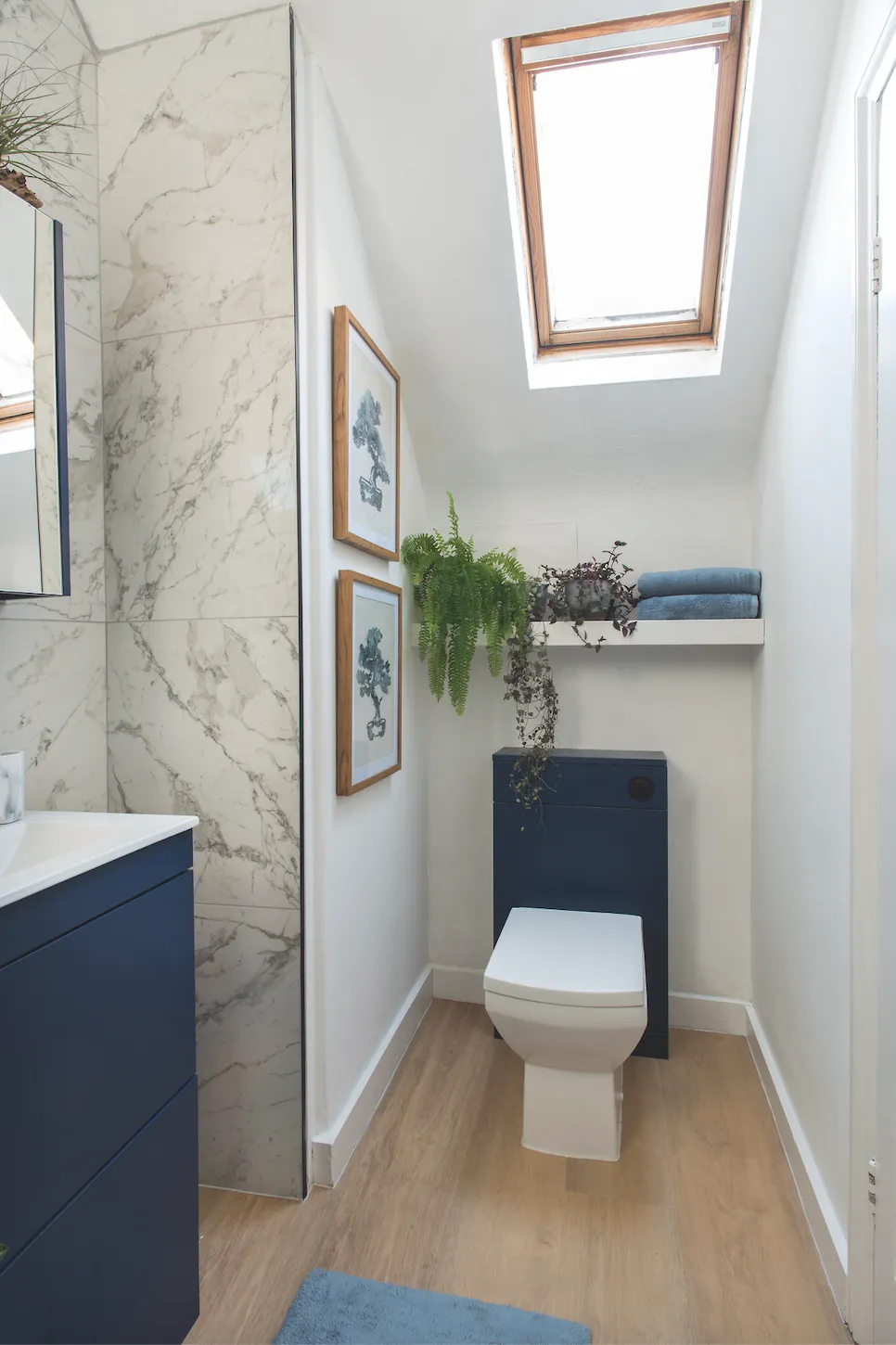
‘Ben did some of the preparation work himself, which made sense as we were working from home and we couldn’t go out anyway. But he had to carefully remove all the lath and plaster, and take the walls right back. It took a month just to do that.’
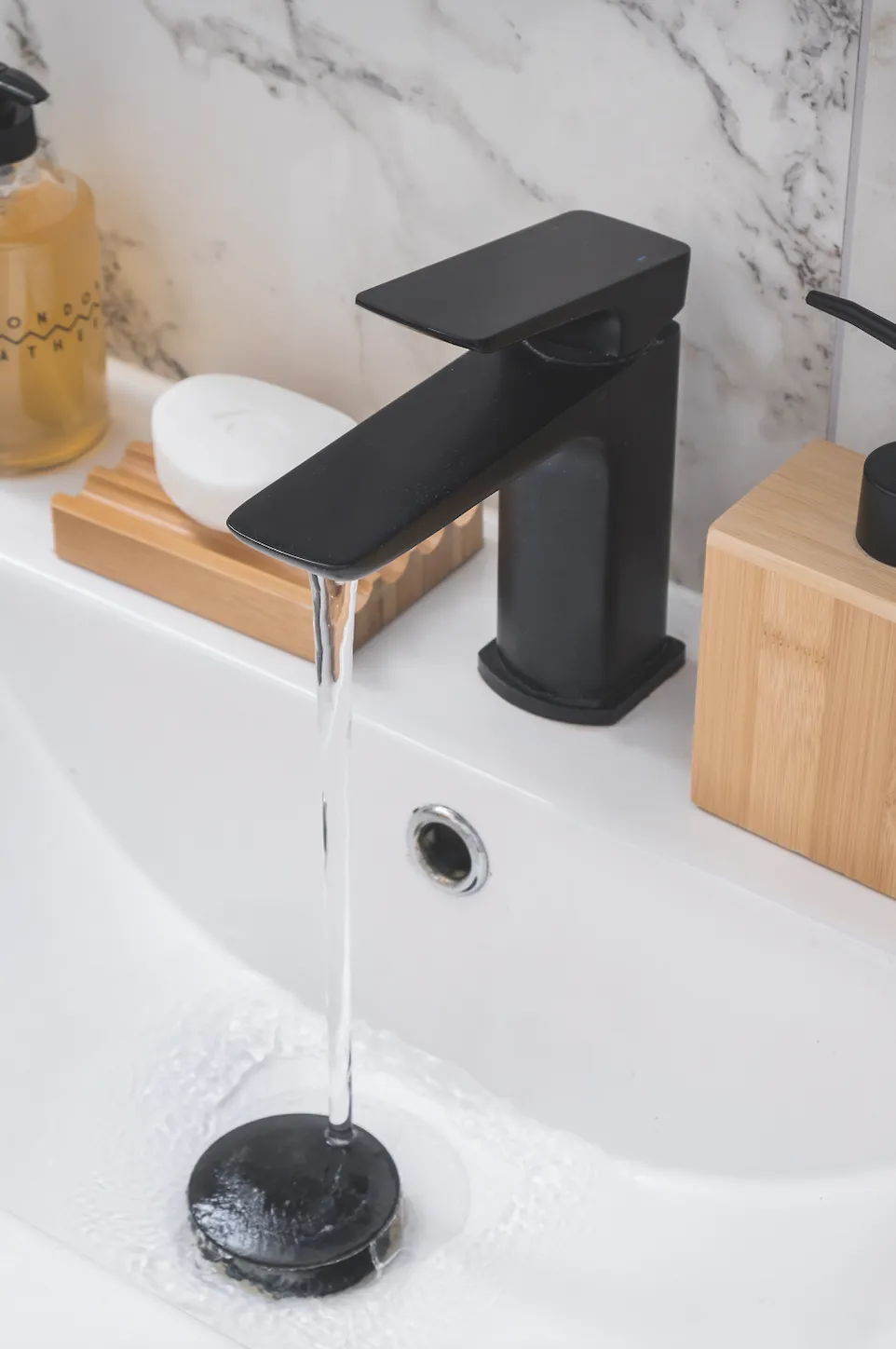
Things were complicated further when their plumber caught Covid-19 and had to halt work while he recovered, but it gave Sylwia a chance to find some lovely fixtures and get everything exactly as she wanted it.
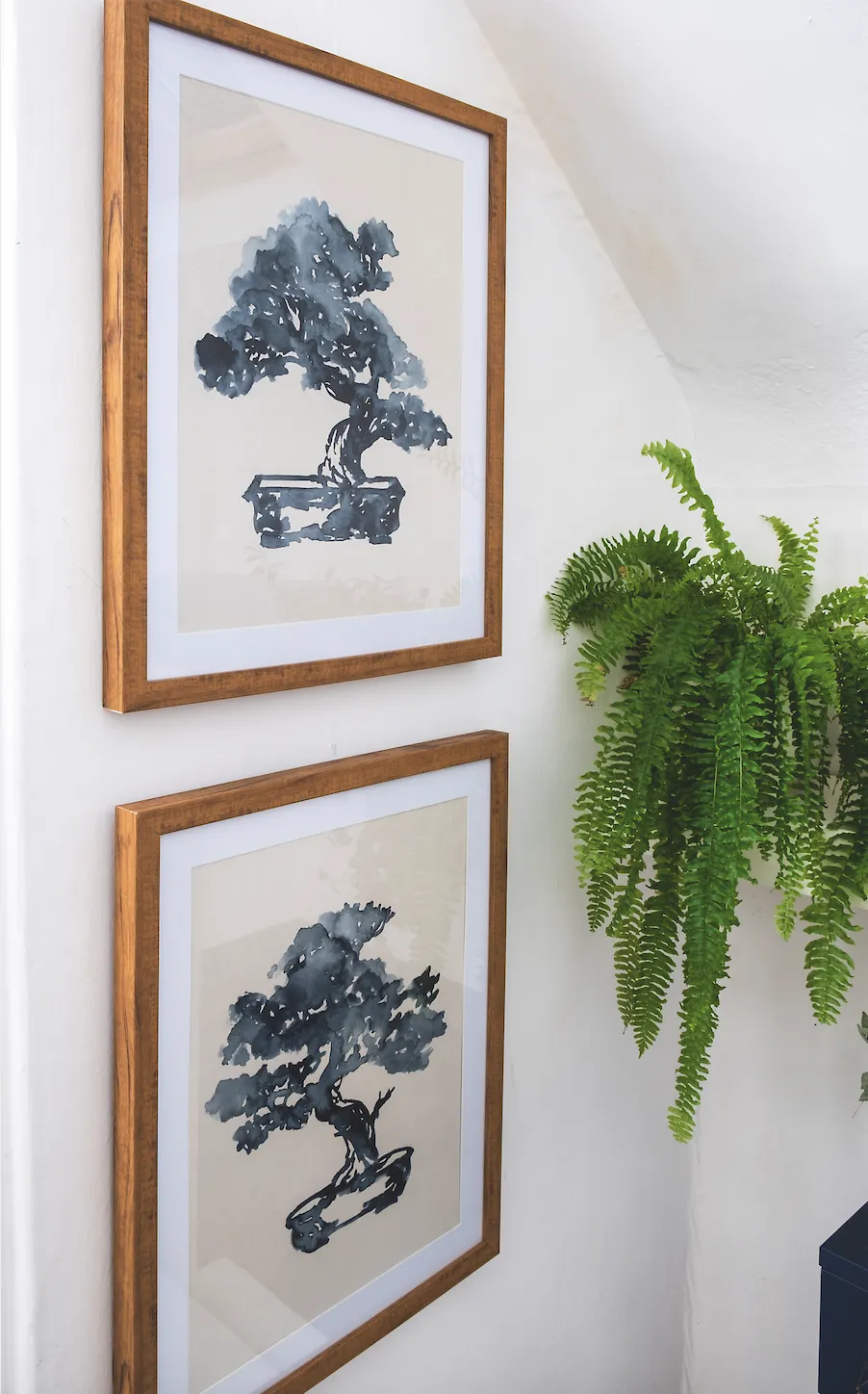
‘I wanted a simple Scandi vibe, so I broke down the elements,’ she says. ‘I looked for sharp black framing and taps rather than chrome, and I went for marble-effect tiles with veining that tied in.
‘But I didn’t want to make the whole scheme monochrome, so I added in navy blue with the units and toilet surround. Plus there are wood-effect planks on the floor to add warmth. Even though the renovation of both bathrooms ended up taking five months, it was worth it. We rush to the shower in the mornings.’
Photos Colin Poole.
