To my complete surprise, our previous home sold within 24 hours of it being on the market, to the very first people that viewed it.
This meant that the pressure was on for James and I to find somewhere to move to, but we weren’t prepared to settle for something that wasn’t a good fit for us.
A bit about me...
A bit about me
I’m Liz Levett, and I live with my husband, James, and our children, Henry, 15, Violet, 11, and Joseph, who’s 7.
Where I live
We live in a three-bedroom 1950s house in Colchester, Essex – though we use a reception room as a fourth bedroom.
What I wanted to change
The house had already been extended which meant the footprint was pretty much perfect for us. I just wanted to tweak the décor to suit our family.
How I made it my own
I have decorated every room with a neutral colour palette and an abundance of art, plants and accessories.
My favourite part
The sun-flooded, open-plan living area makes me so happy. It’s cheery, social and perfect for spending time together.
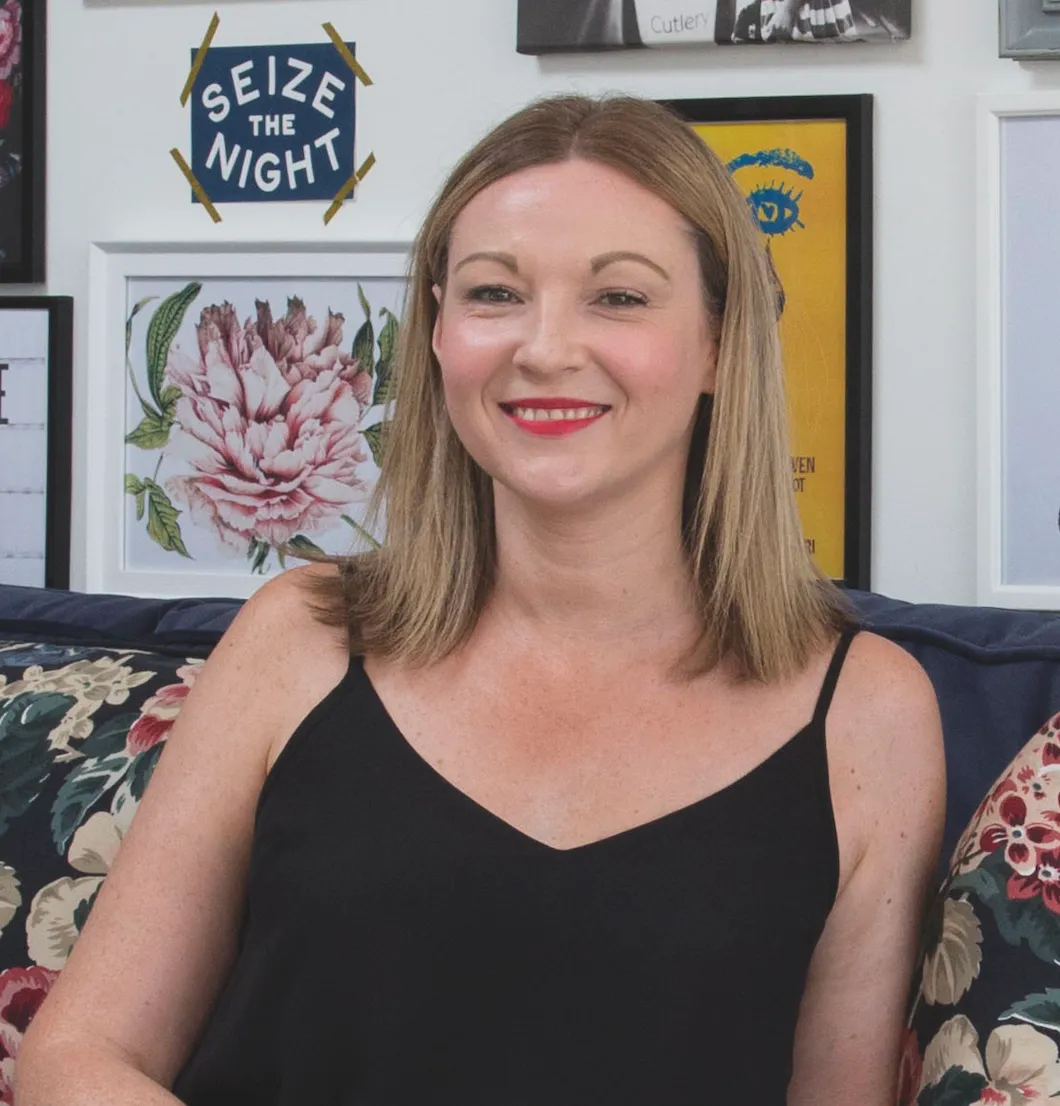
Luckily, our buyers were happy to wait while we searched high and low for our ideal home. After viewing a number of places that weren’t quite ‘us’, this one came on the market in our preferred location of Colchester.
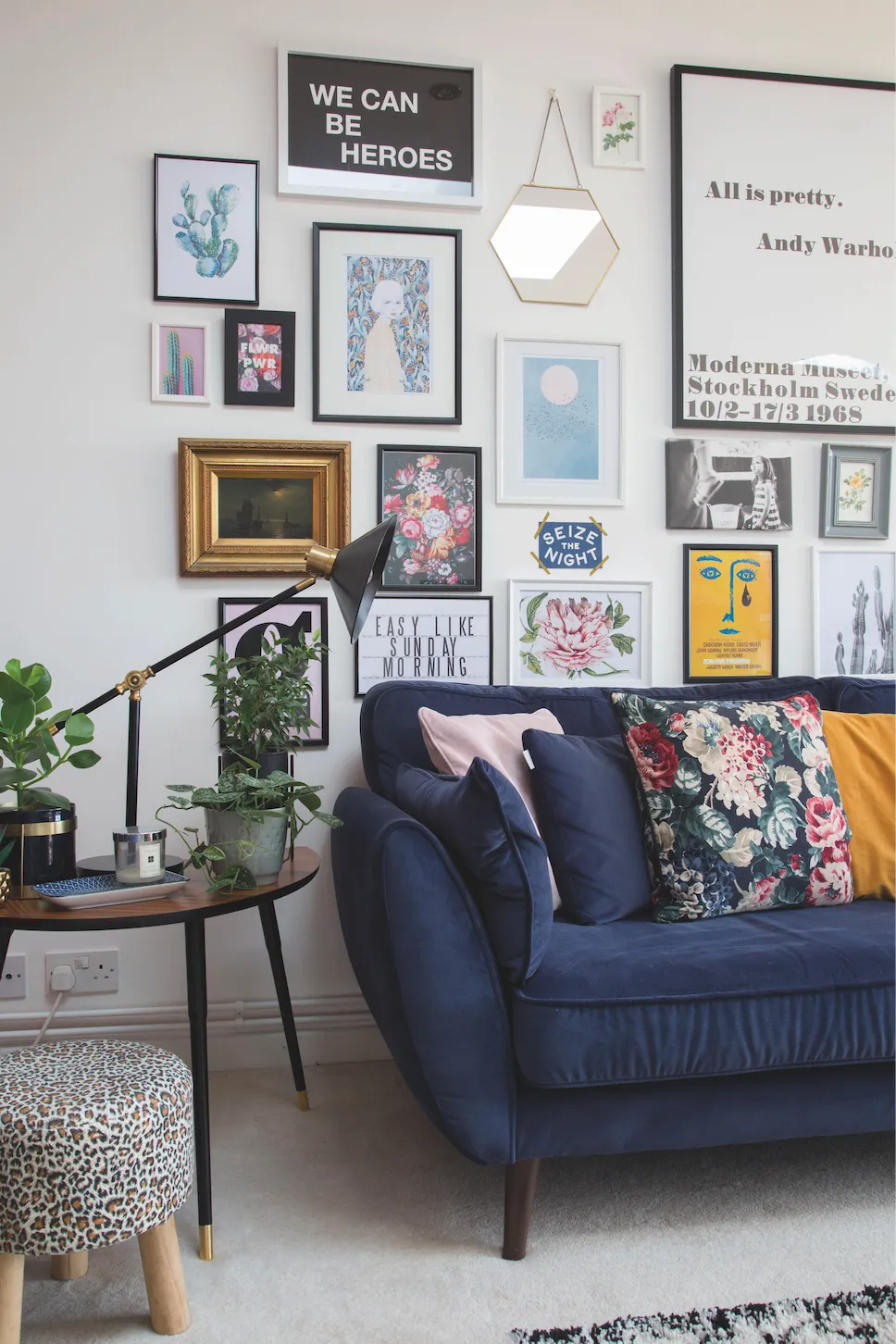
It was full with stuff the first time we viewed it, but all we could see was its endless potential. It didn’t even compare to the other houses we had seen.
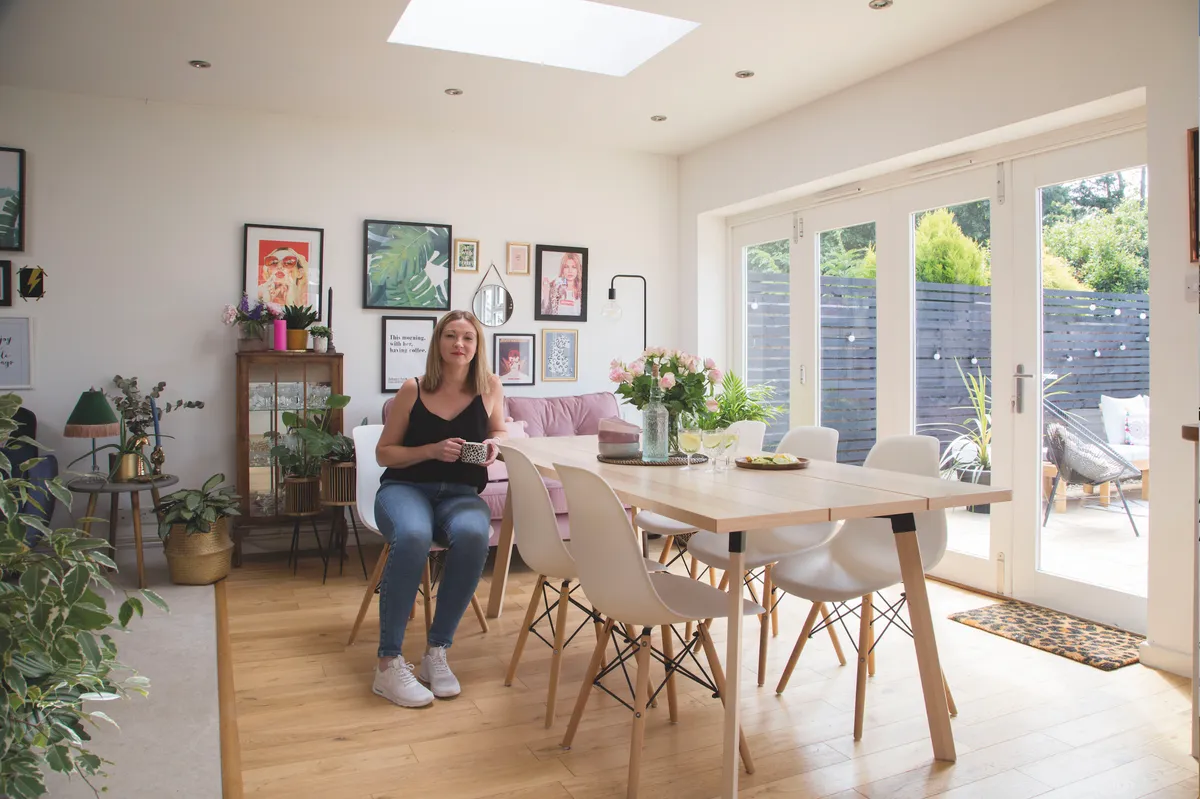
The house had a large corner plot garden, a garage, a drive and was situated on a lovely, quiet road. The one downfall was that it only had three bedrooms when, ideally, we’d have four for comfortable family living.
However, an additional downstairs reception room and potential to extend into the loft meant we were able to make the space work. We put in an offer the very same day and it was accepted right away. It felt like it was meant to be.
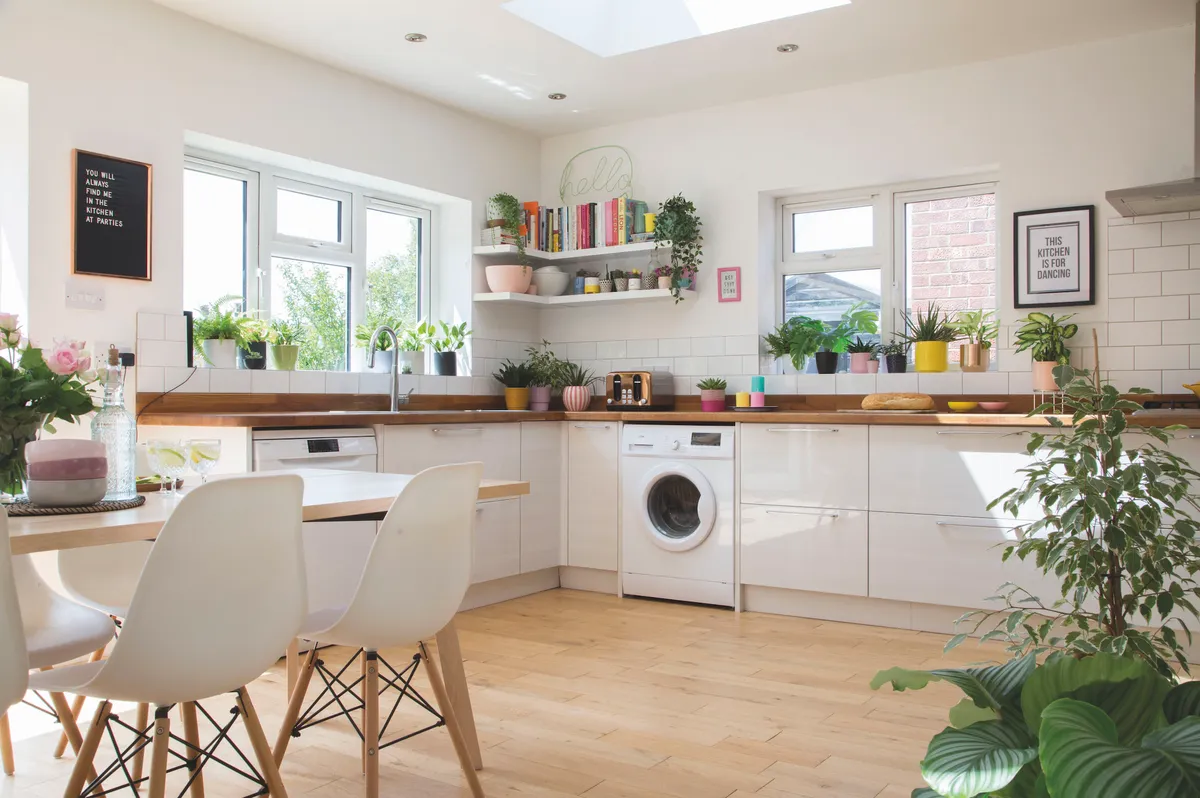
If you surround yourself with things you love rather than being driven by trends, I think you’ll always be happy in your home
The house was almost unrecognisable on moving day, without the hoards of belongings boxed up throughout. In its emptiness we could see it was much more spacious than we had originally thought. The vastness made the furniture we brought with us from our Victorian semi look like pieces from a doll’s house.
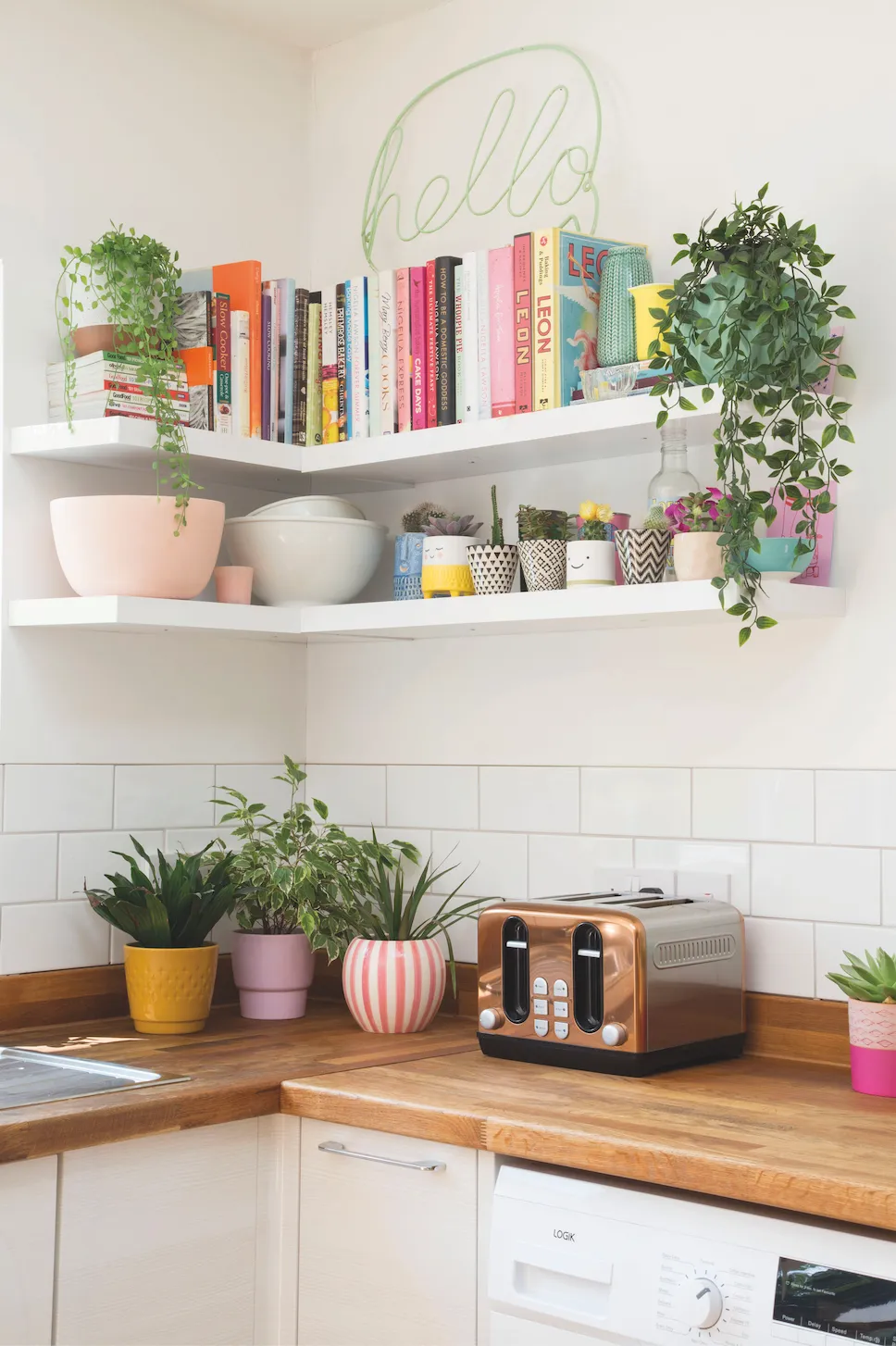
Within a week of living in our new home, we had decorated all three of the children’s bedrooms, and had made a start on the master. Over a year later, and we have hung up our paintbrushes… for now, anyway.
Living area
‘When we moved in, the living area had purple wallpaper at the far end, which we stripped within the first week of being here,’ says Liz. ‘We also blocked up the door adjoining the two ground-floor reception rooms to create a much-needed fourth bedroom.
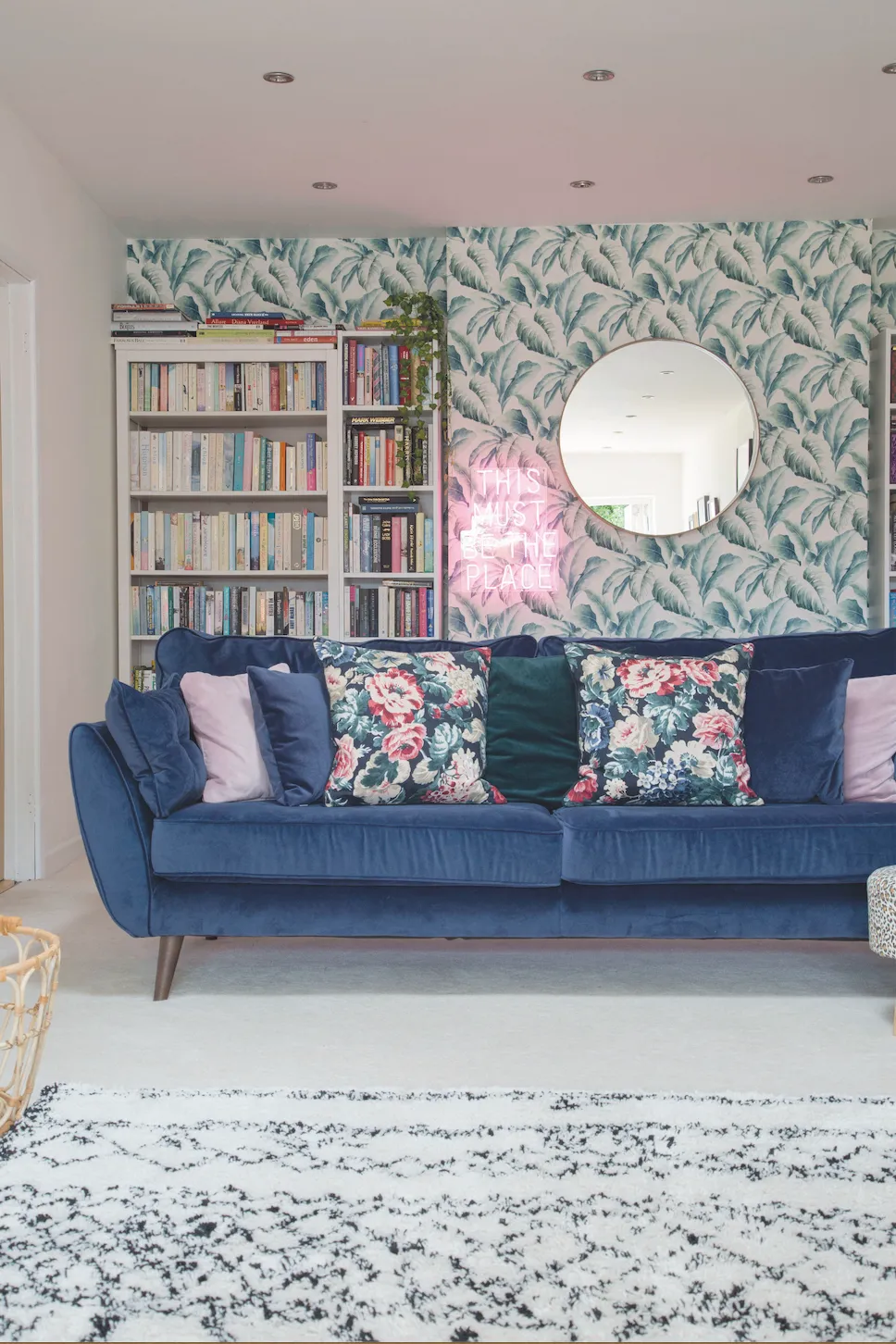
The gallery wall was in the works way before we started decorating the room, with the Andy Warhol print being my starting point.
The navy velvet sofas were ordered almost immediately after we exchanged contracts, so we didn’t hang around. The palm print wallpaper went up a few months later, creating a second and more vibrant feature wall.’
Master bedroom
‘The master bedroom was a bright turquoise colour with wooden shelves on the walls,’ Liz remembers. ‘There were no curtains or blinds, so for a little while we had to peg up duvet covers to cover the large bay window at night, which must have looked glorious to the neighbours.
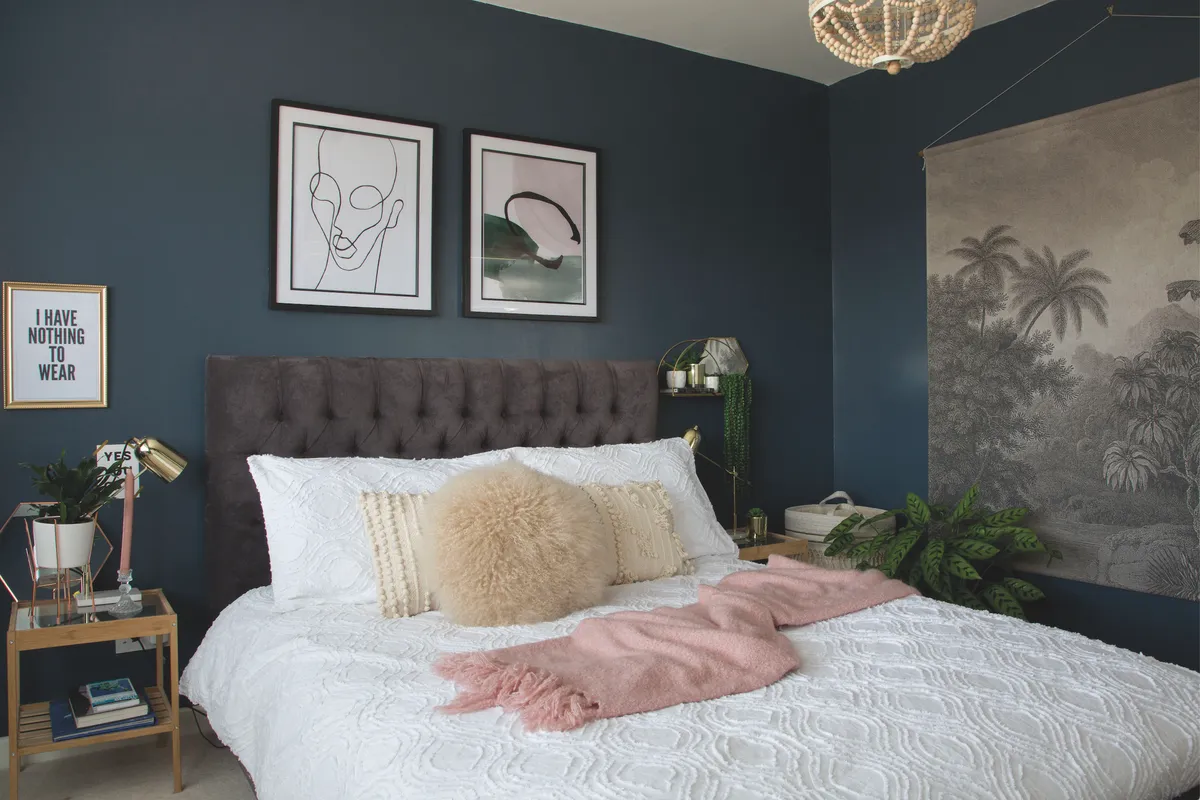
I knew I wanted to go with a dark colour in this room after seeing so many dark interiors on Instagram, where I like to share my own home journey @audrey_apple_. Eventually, we settled on a navy blue Farrow & Ball hue that we had colour-matched by Valspar.
I went for crisp white bedding from River Island to contrast with the walls and purchased a gorgeous jungle wall hanging from Love Frankie.’
Henry’s bedroom
‘The first time we viewed the house we could barely see this room – which is now Henry’s bedroom – as it was filled with bookcases, games and toys, and dominated by birdcages with noisy inhabitants,’ says Liz. ‘It was painted yellow, so it was really satisfying to take the paint rollers to it.
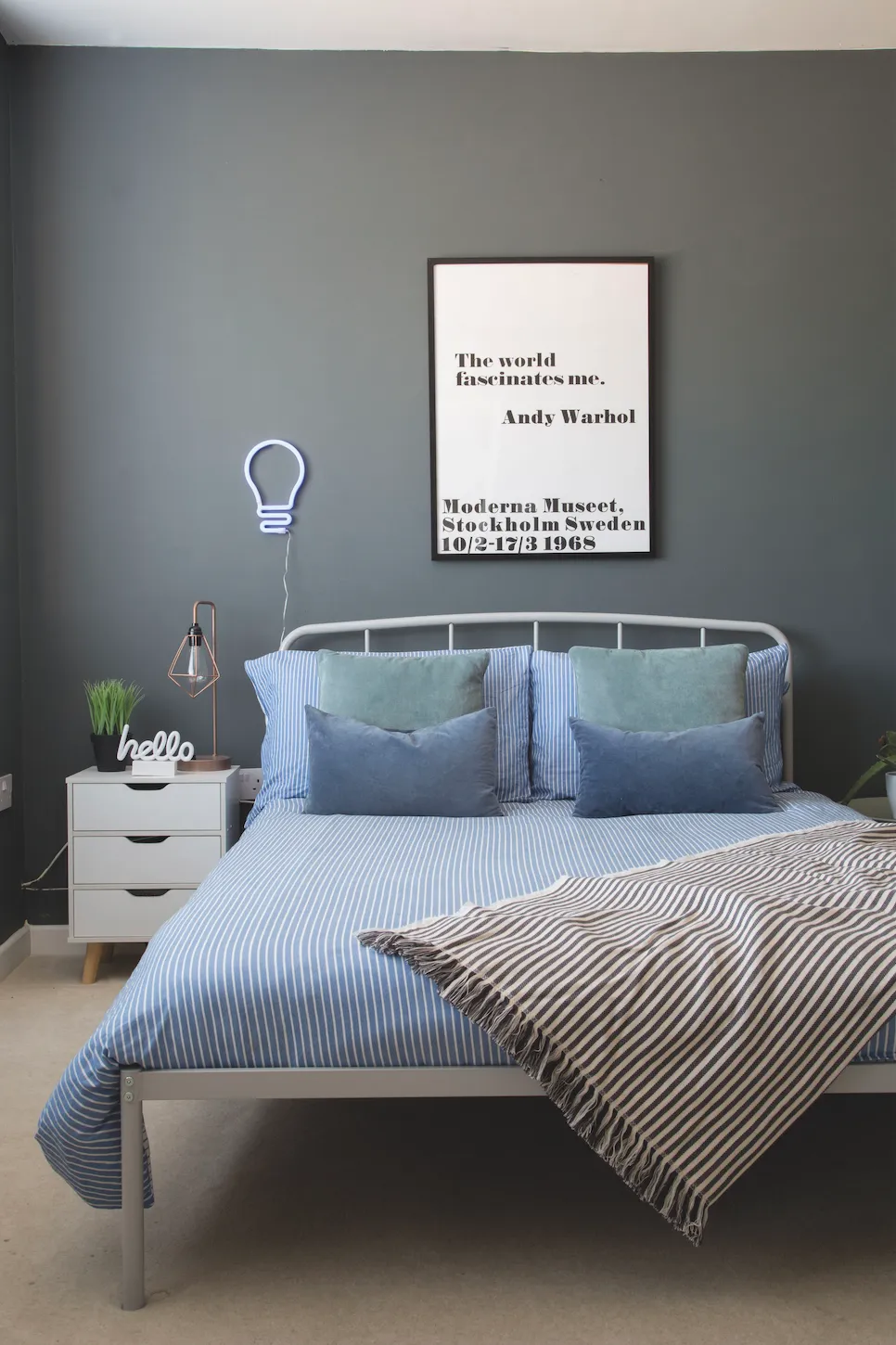
We opted for a Valspar colour-match of Farrow & Ball’s Downpipe and kept the scheme smart and sophisticated with a metal double bed, IKEA bedding and an Andy Warhol print. The other side of the room is a teenage boy’s haven, complete with a gaming chair and Xbox.’
Violet’s bedroom
‘I really wanted this room to grow with Violet and last into her early teenage years,’ says Liz. ‘We went for pastel pink walls – a Valspar colour match of Farrow & Ball’s Calamine – and created a gallery wall with empowering quotes and prints, perfect for a budding feminist.
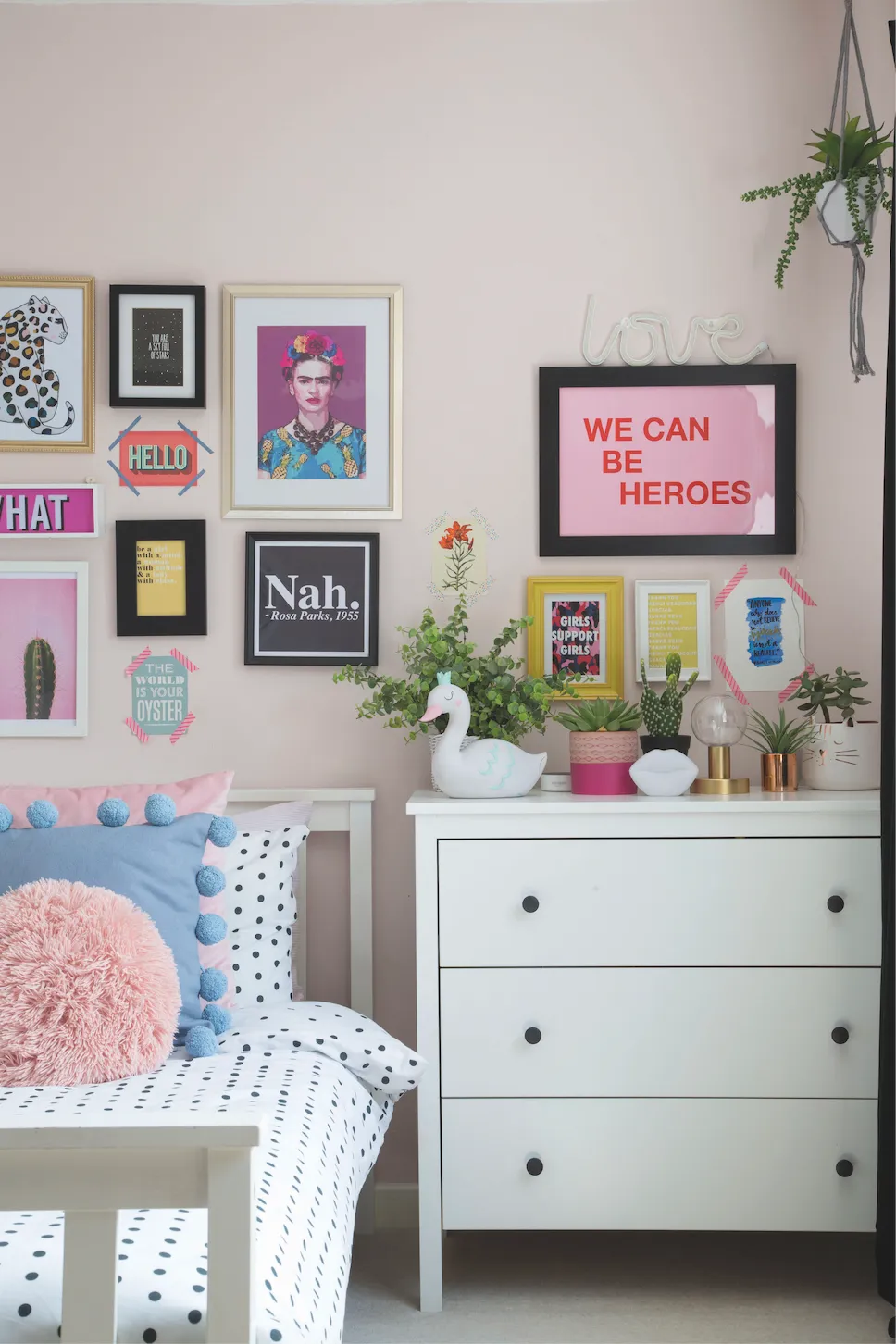
We chose timeless white furniture that we can easily update with a lick of paint – in fact, I plan on painting the wardrobe teal – and added plants and accessories of varying textures.’
What I learned...
- Hold out for the things you really want. Don’t rush and cut corners as you’ll end up paying out twice.
- Just because something looks sensational in someone else’s home, doesn’t mean it will look the same in yours, so use caution when taking inspiration from different Instagram accounts.
- Steer clear of fleeting interior trends. Fashion will come and go but if you stick to what you personally like, you are more likely to create a home style that will last over the years.
This is a digital version of a feature that originally appeared in HomeStyle magazine. For more inspirational home ideas, why not subscribe today?
