Heather and Peter Dyson’s house started with two bedrooms and a tiny bathroom, but they’ve now extended their 1930s home to twice its size.
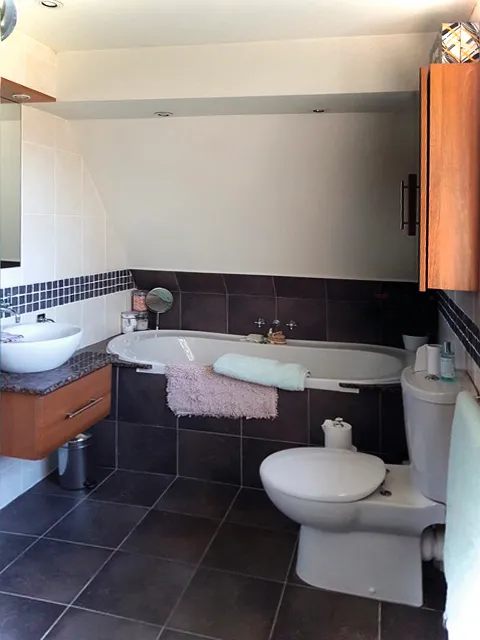
It took a year of work and the rooms now include an en suite shower and a new family bathroom. Heather admits that the bathroom still isn’t huge, but they overcame the main challenge, which was its awkward shape.
‘The bathroom is an L-shape with a skeiling, which means that the ceiling slants down to meet the wall at a low angle – it really dominated the room when we first bought the house.’

The couple asked the designers at Bathroom Eleven for their help in creating a new layout. ‘There was very limited space for a shower and the only place to put it was to the left of the door,’ says Heather. ‘That was where the ceiling was high enough for someone to be able to stand upright. It’s also where the room goes further back than the door, making it L-shaped.’
Welcome to my home...
Who lives here? Heather Dyson, 37, a psychologist with her own practice lives in her 1930s extended house in Fetcham with husband, Peter, 39, a senior manager in an insurance company, and baby son, Rowan.
What do you like most about the room? I like the way our separate tastes have combined so well. Pete likes the functional look whereas I like things to be elegant, so we had to compromise. It’s become a mixture of traditional and modern and somehow it works.
What design advice do you have? Employ someone with high standards. Our builder, David Cooper, refused to do any job where, for instance, you can see untidy pipework. All his projects have concealed cisterns, which are better for cleaning and have a more attractive look.

A designer from Bathroom Eleven gave their advice on this tricky project. ‘Normally, I would have designed a glass enclosure with a sliding door for the shower,’ the designer explains. ‘But a door wouldn’t have worked here as the shower area is only 1.53 square metres, and there was a window in the way. So, we installed two glass panels instead.’
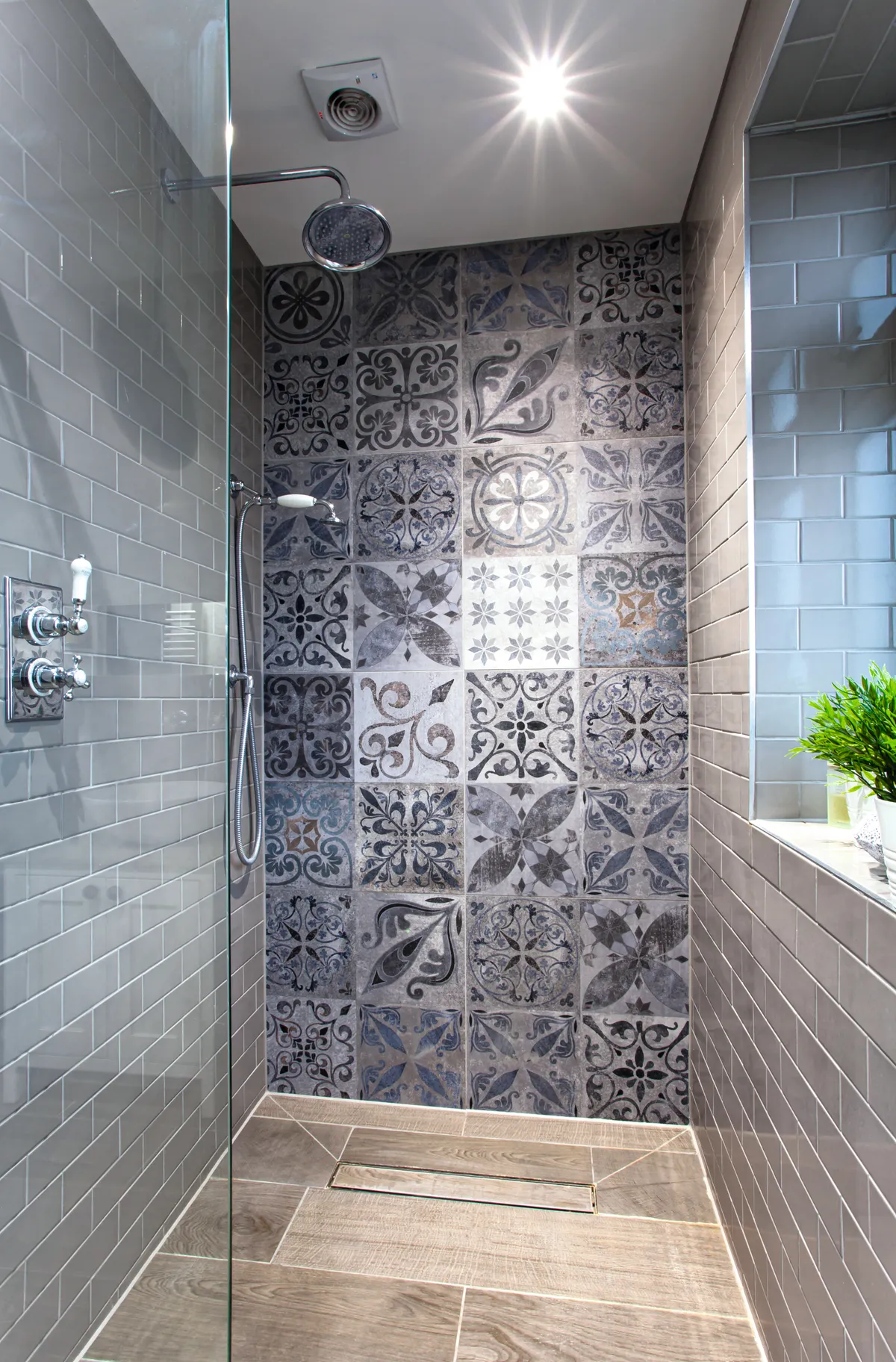
It was also tricky to fit the bath into the space, as realistically it could only go in one place, which was to the right of the door. ‘Even then, it’s only around 150cm long,’ says Heather. ‘You can’t lie down in it and can only sit at one end because if you sat at the other, you’d bang your head on the ceiling!’
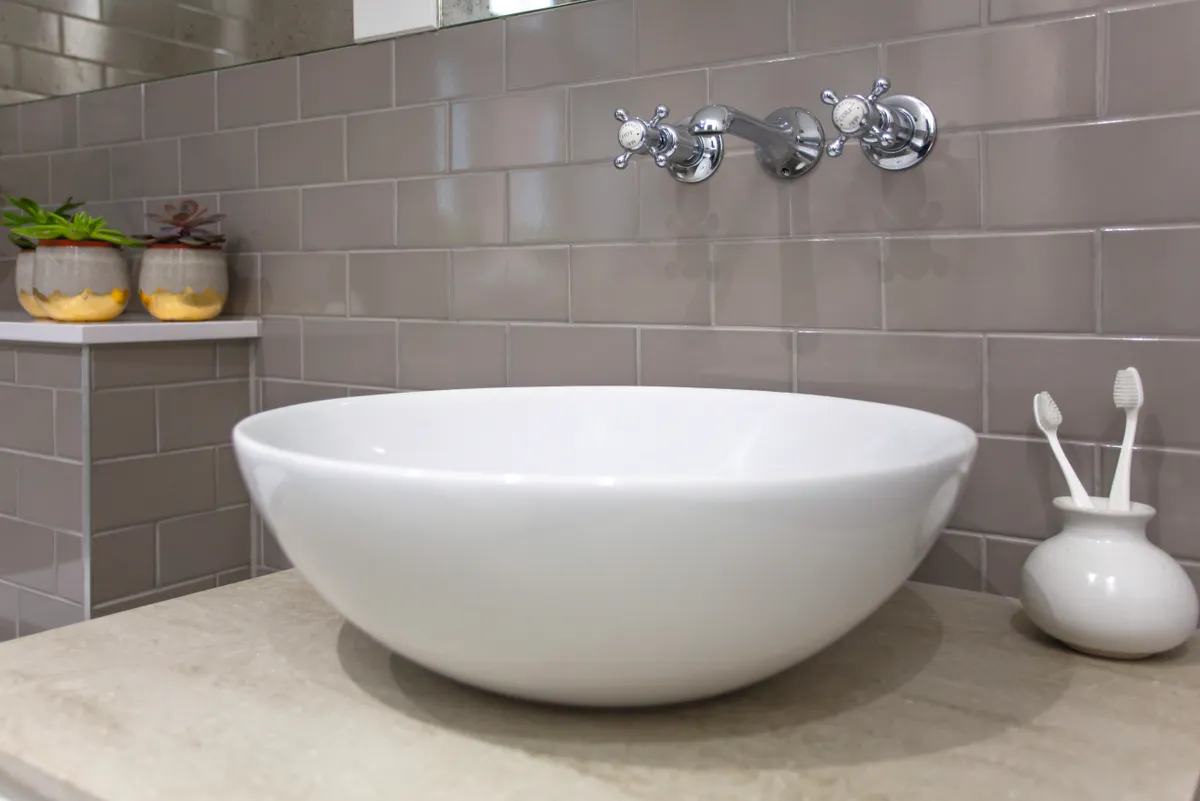
The Dysons might have been limited when it came to the layout, but they didn’t allow this to get in the way of their style choices. The couple didn’t want a plain white bathroom, so they chose something with character instead, which is in keeping with the quirky layout of the space.
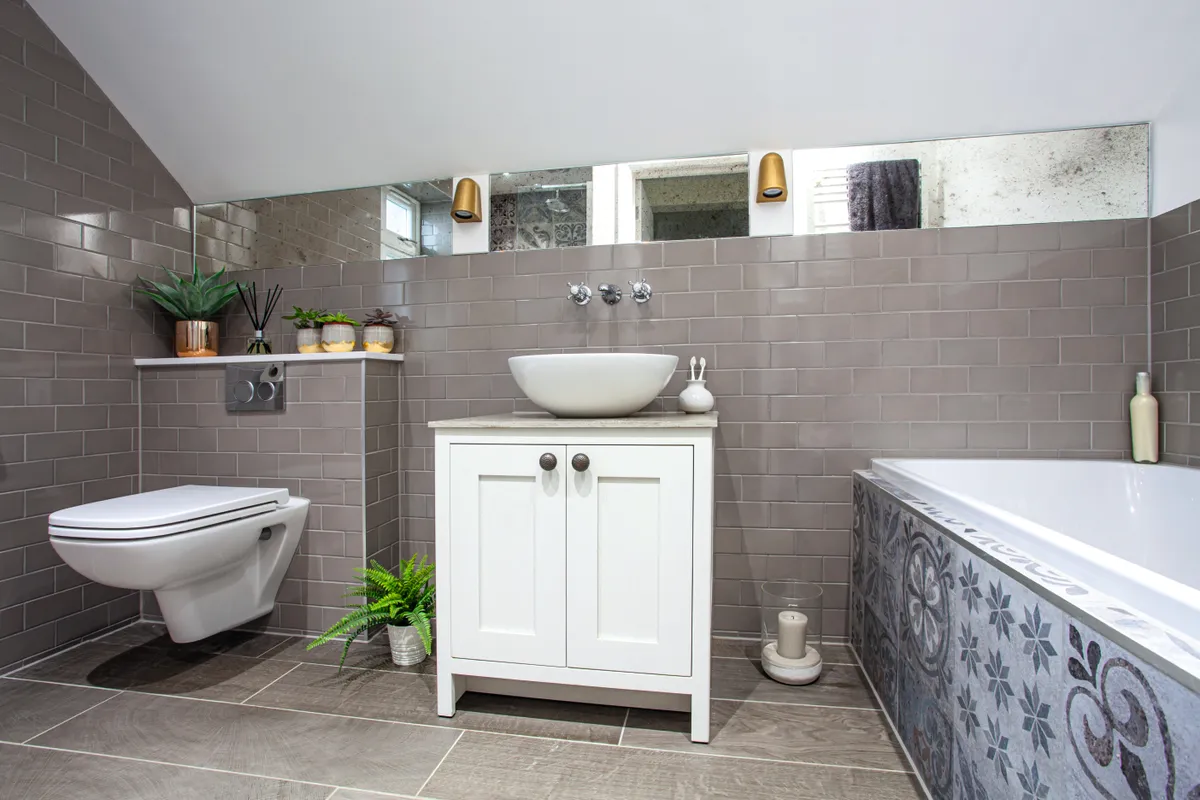
The basin sits on a bespoke cabinet with pewter handles, which is topped with natural oak, and the taps are a traditional Victorian style. However, the Roca Duplo toilet is a modern wall-hung version as Heather wanted it to be as simple and unnoticeable as possible. ‘It’s a floating design and discreetly tucked away in a corner,’ says Heather. ‘We didn’t want any pipes to be on show.’
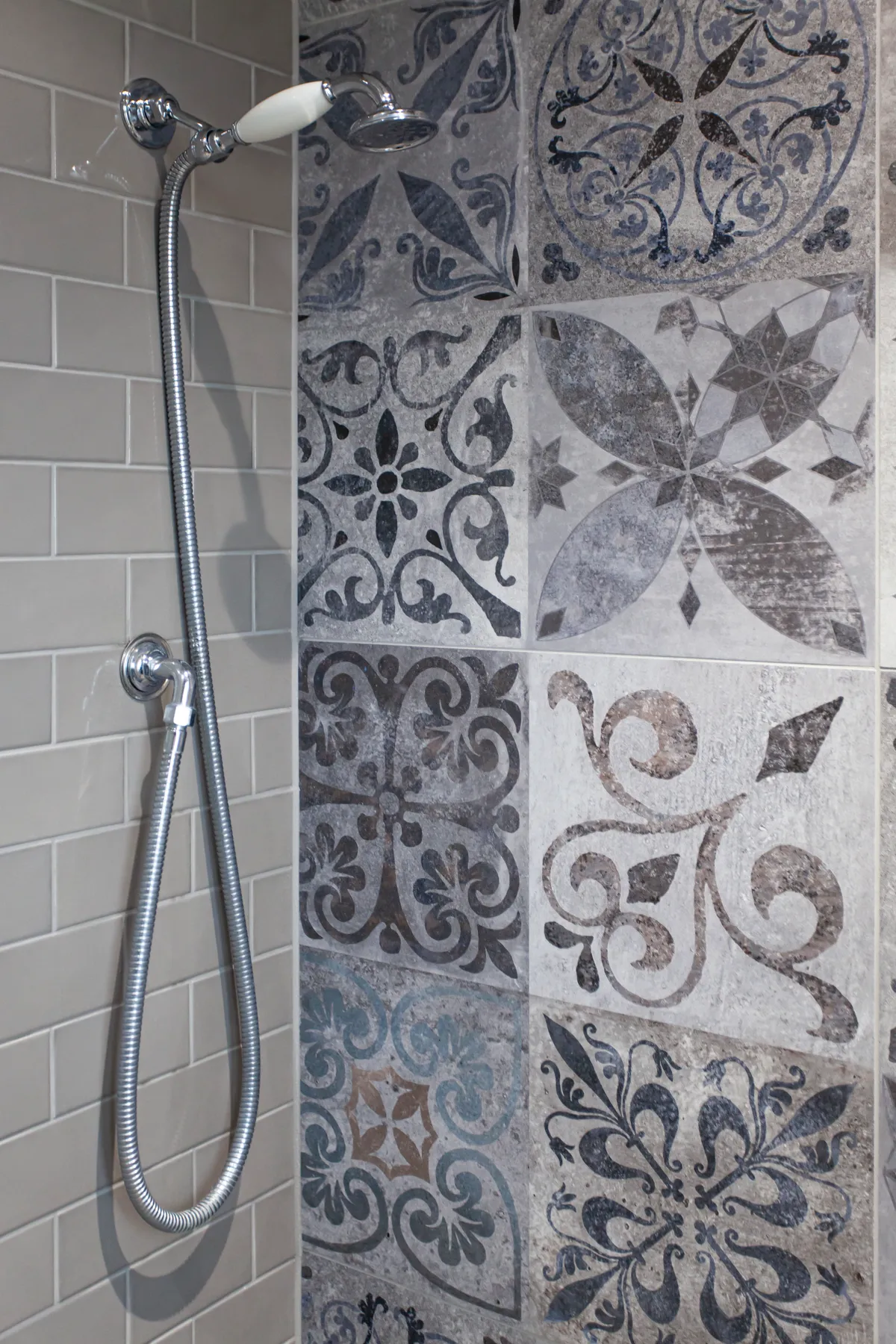
The cistern and the soil pipe are concealed behind a faux wall, which is covered with grey metro tiles that continue around the room. The couple chose these tiles for a neutral background and added a patchwork wall in the shower. ‘We found some lovely antique-looking tiles in soft blues and greys from Porcelanosa – they were exactly what we wanted, and they add character to the space,’ says Heather. Now, the Dysons' unusually shaped bathroom has charm and style.
Feature Victoria Jenkins. Photos Fraser Marr.
This is a digital version of a feature that originally appeared in Your Home magazine. For more inspirational home ideas, why not subscribe today?
