A rethink on layout gave Sophia Critchlow the chance to create one big kitchen-dining-cum-living room, perfect for her young family.
Here, she tells us all about her home makeover experience...
My kitchen makeover
It wasn’t love at first sight with this house, and though we could see the potential, it needed a lot of work. The kitchen was squashed into a tiny space with a serving hatch through to a long living room that was also used for having meals.
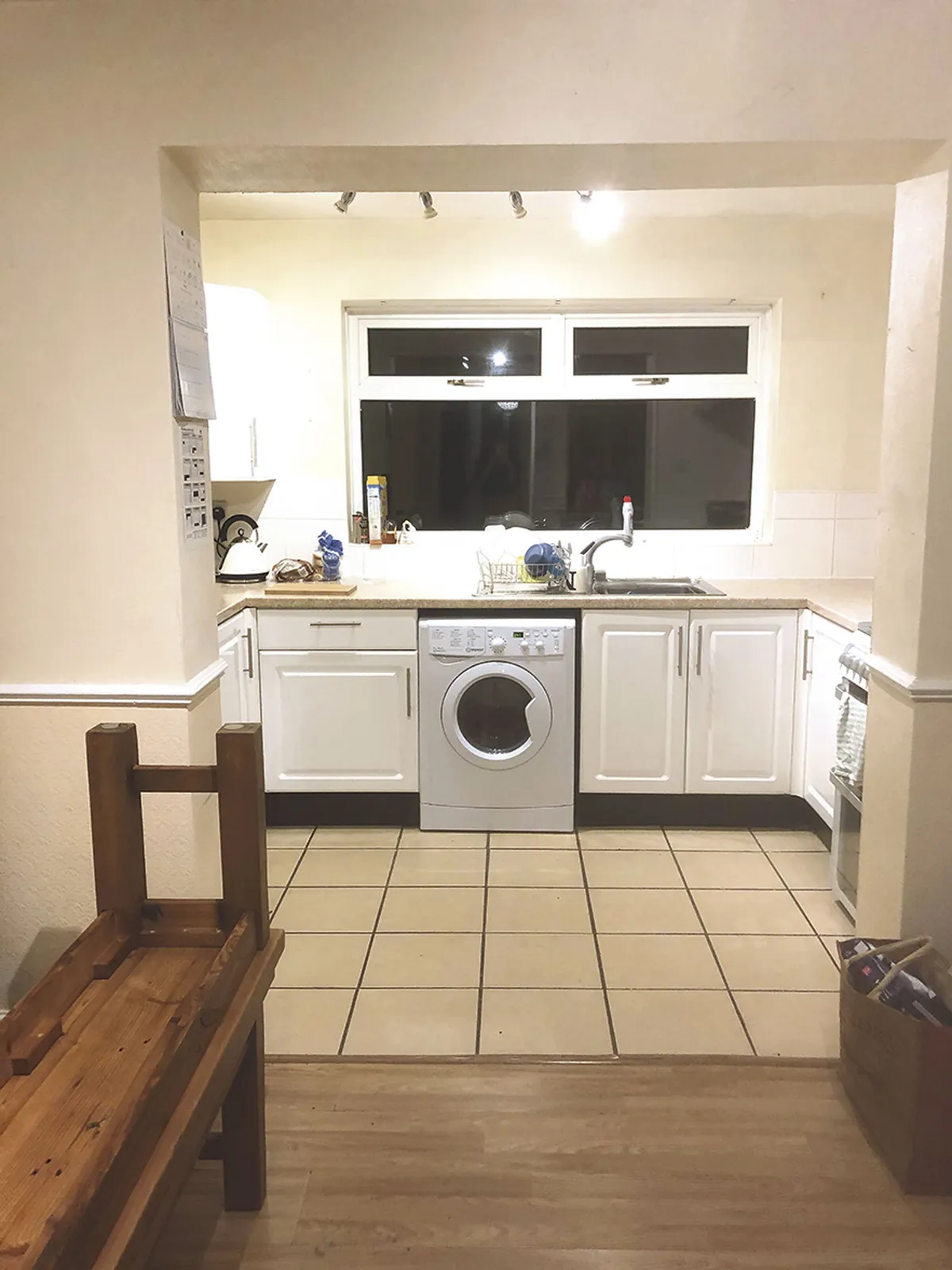
There was a small separate room used for storage and there was no space for a dishwasher, so I hand-washed everything for two years while we saved up to renovate.
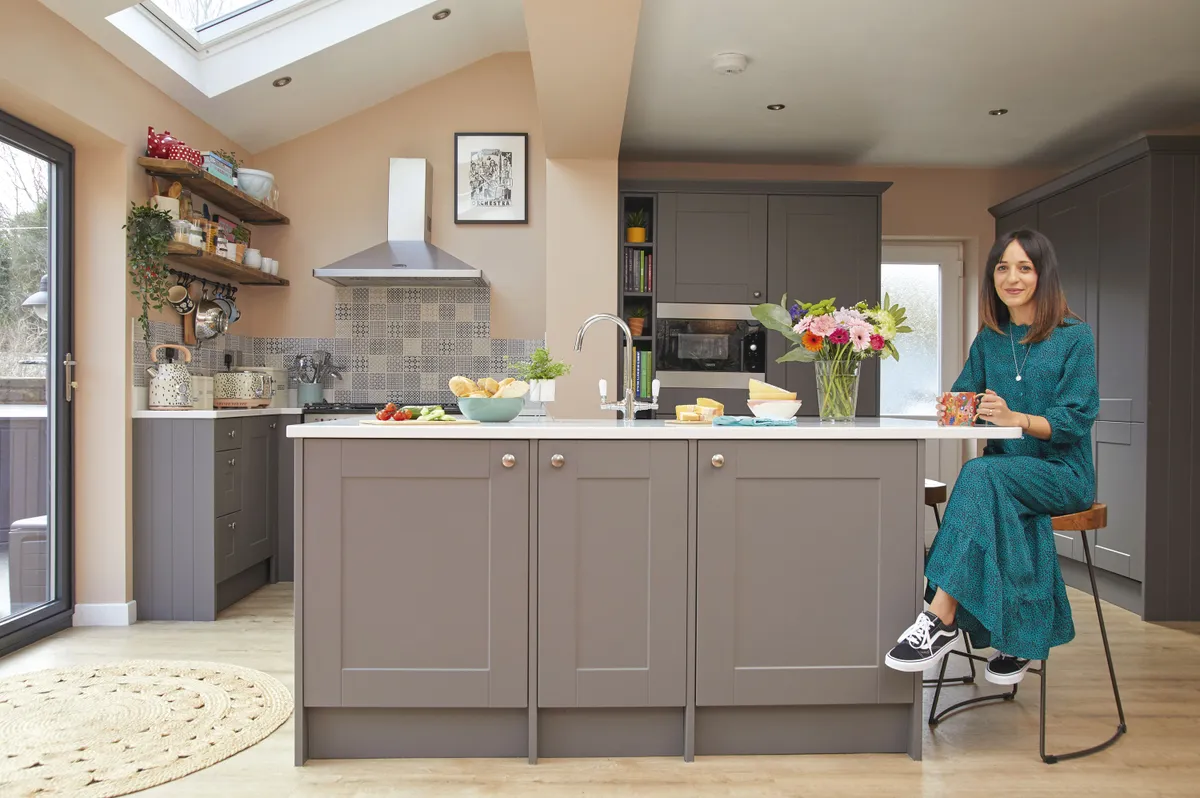
I wanted to open up the room across the back of the house, which meant taking space from the living room and knocking down three walls, so we hired a planner to give us ideas of what would work.
Welcome to my home...
A bit about me I’m Sophia Critchlow, a paediatric registrar. I live with my husband, Neil, our two children, Emmeline, seven, and Alexander, five, and our two cats, Picha and Roxy. We live in a 1950s semi-detached, three-bedroom house in Romiley, Stockport, which we bought in December 2017.
My problem kitchen The kitchen was a dark, tiny box-like room and the units were made out of cheap MDF. There was no storage and it was all very cramped. It was also separate to the dining room with no space for a table so I couldn’t see the kids when I was making dinner.
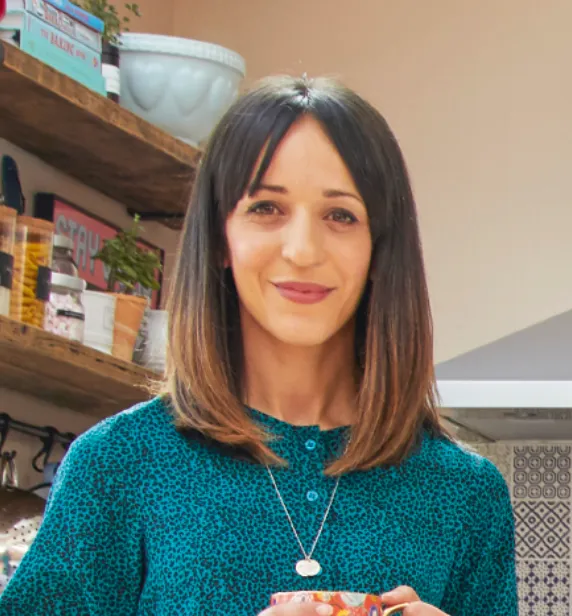
We installed wide bi-fold doors out to the garden, something that was always on my wish list, and I also knew I wanted an island with a sink in the middle.

We chose classic dark grey Shaker-style kitchen units, which won’t go out of style, and we decided to keep the kitchen in the corner so that we didn’t need to move the plumbing.
Then we chose a white quartz worktop, as we used to have wooden ones and Neil didn’t want the upkeep of sanding and staining them every few months.
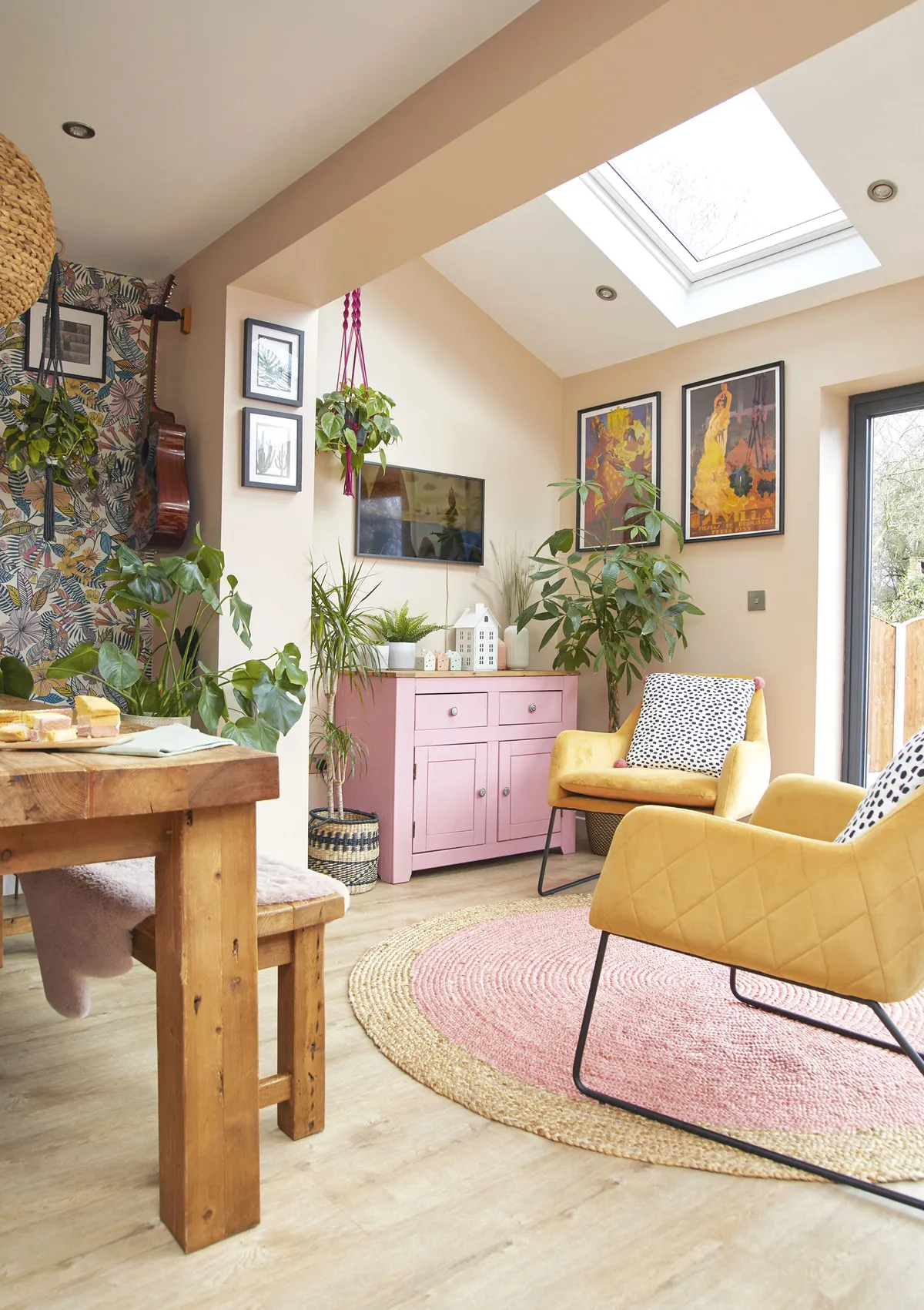
We moved out for eight weeks while the work was going on and then had a few days panic over whether we would get everything done before lockdown. Luckily, it was all finished with two days to go.
A bit more about my home...
How I made it work We knocked down the walls to create a large space where we could eat and relax as well as cook and prepare food. I had a strong idea of what I wanted, so we went to Wren Kitchens and got pretty much everything we needed from there. Then I had fun dressing the room and adding colour and personality.
My favourite part The whole space! I love that it’s open-plan and leads out to the garden, and I can cook while the kids are in here doing homework at the table, watching TV or playing outside.

In the end, we’ve achieved what it was always about: creating a beautiful family space where we can spend time together, rather than being in separate rooms.
Style advice
Do it yourself
Neil tiled the splashback himself after doing a weekend tiling course. Even if you can’t get out to an in-person class, there’s lots of help online covering every DIY skill imaginable.
Check out our DIY section for advice, inspiration and ideas
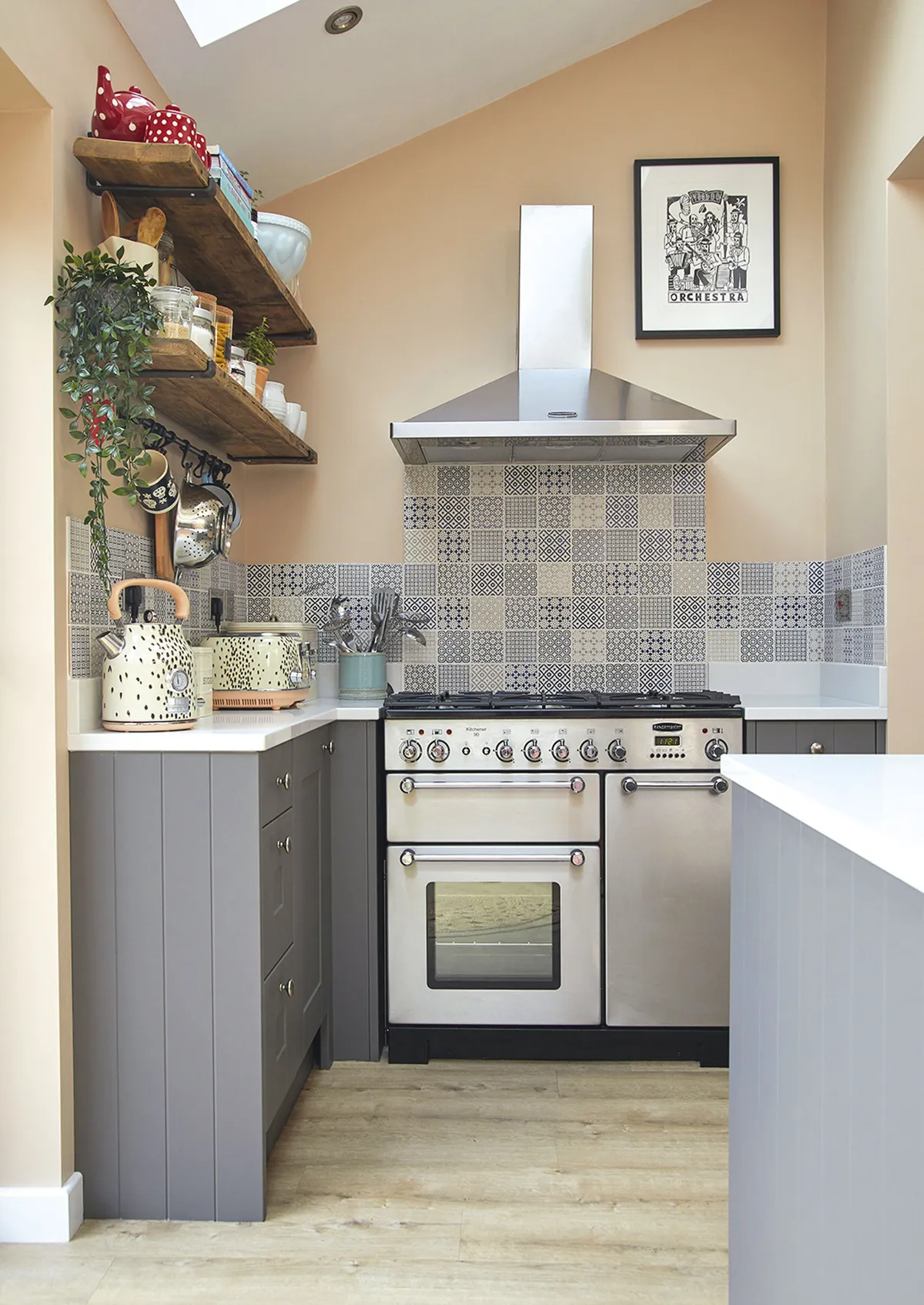
YouTube is a home renovator’s best friend, and many larger DIY shops have instruction videos on their website. Also check out your favourite Instagrammer, who will often have useful tips and tricks with how-tos on the latest interior trends and hacks.
Plan your space
When designing your kitchen, remember to think about how even the smallest area can be put to use. A gap at the side of a fridge can house chopping boards and an empty area of wall can hold a spice rack.
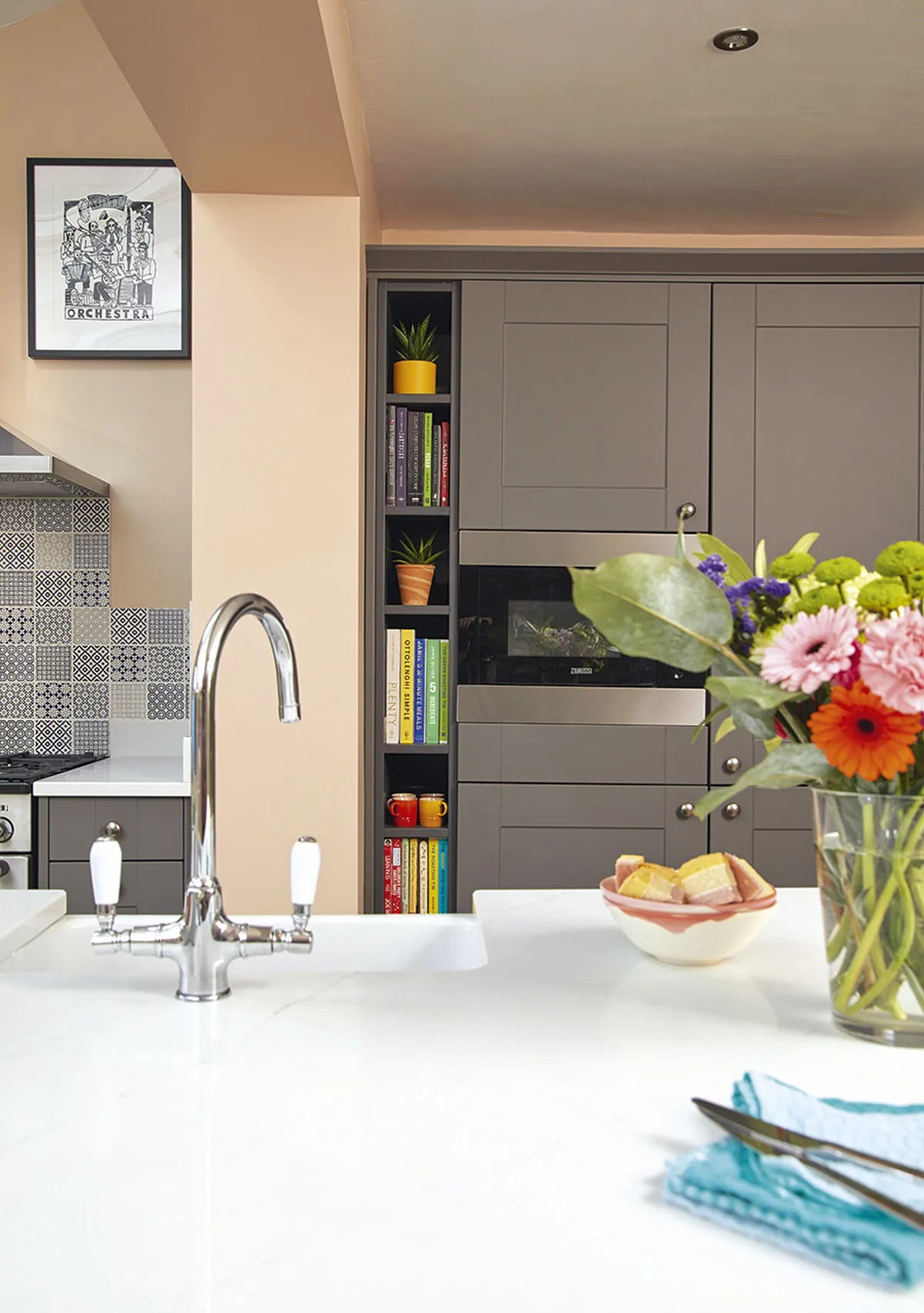
Or be inspired by Sophia, who had some dead space at the end of the run of units, so cleverly incorporated it into her kitchen design to include dedicated shelves for her collection of cookbooks.
Add colour
Papering a feature wall is a quick, easy and, depending on the brand, cheap way to add a stylish splash of pattern and colour to a room.
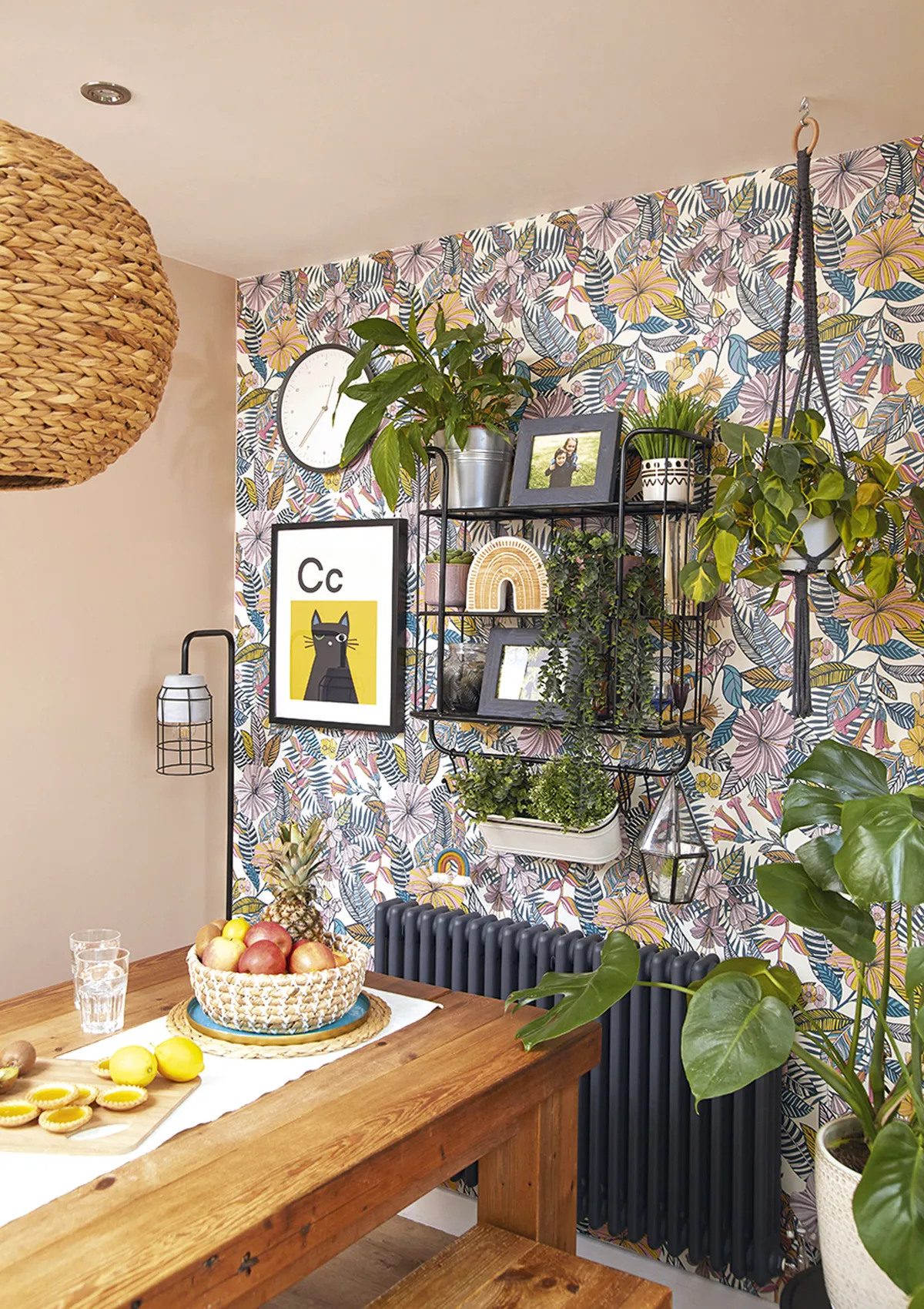
Sophia’s choice of print, called Valldemossa by Matthew Williamson at Wallpaper Direct, complements her kitchen accessories and furniture while adding a cool edge to the diner space. ‘We debated whether to go for crazy or subtle, and crazy won,’ she reveals.
Feature and styling Lisa Moses. Photos Katie Jane Watson.
Check out our kitchen section for more ideas and inspiration
This is a digital version of a feature that originally appeared in HomeStyle magazine. For more inspirational home ideas, why not subscribe today?
