When Cara Mills and her husband, Alex, found out they were expecting twins, the clock quickly started ticking for them to find a forever home in which to raise their young family.

‘At the time, we were living in a two-bedroom maisonette in London and knew that it simply didn’t have enough space for four of us,’ recalls Cara.
‘We’d previously renovated the maisonette though and were keen to take on another project, as we knew it would be the best way to allow us to create a home that suited our needs in the long run.’
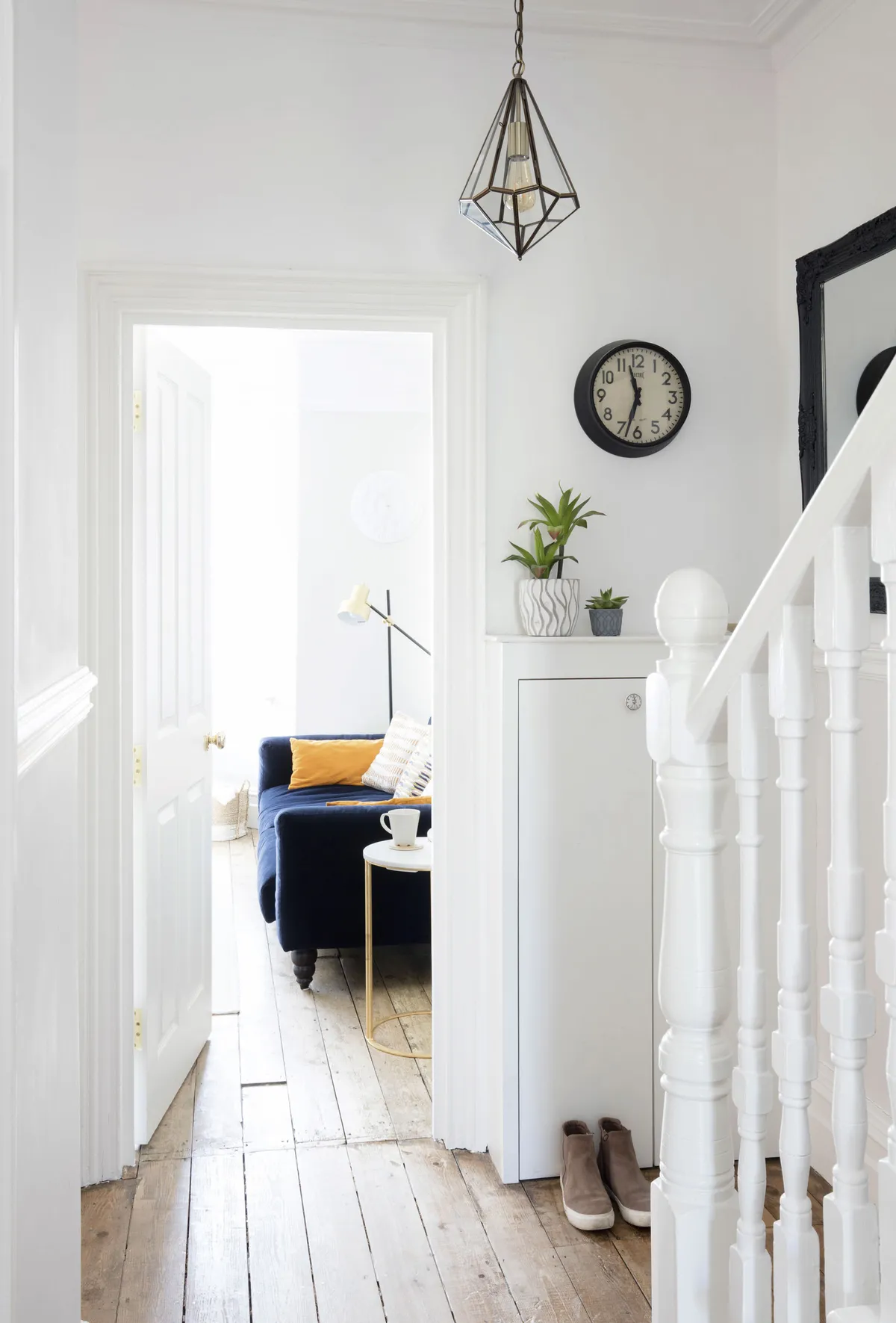
The couple narrowed down the search area to Surbiton, Surrey, as Alex had grown up there and it offered both a quick commute into London for work, yet plenty of green space to enjoy at the weekends.
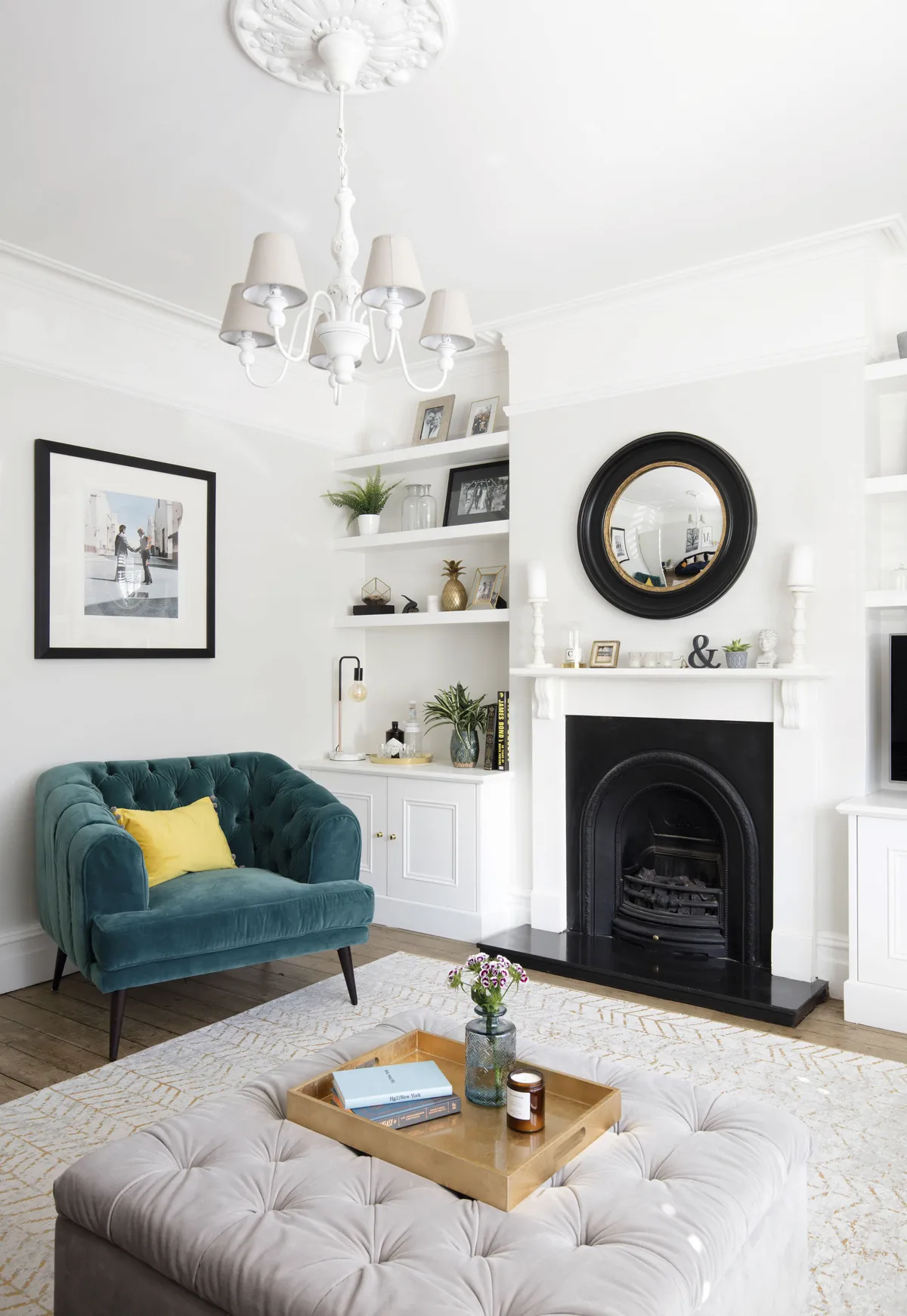
Having not been updated in over 18 years, a project was certainly what this Victorian villa presented.
Everything needed completely ripping out and the property underwent some significant structural changes in order to create the space and layout the couple wanted.
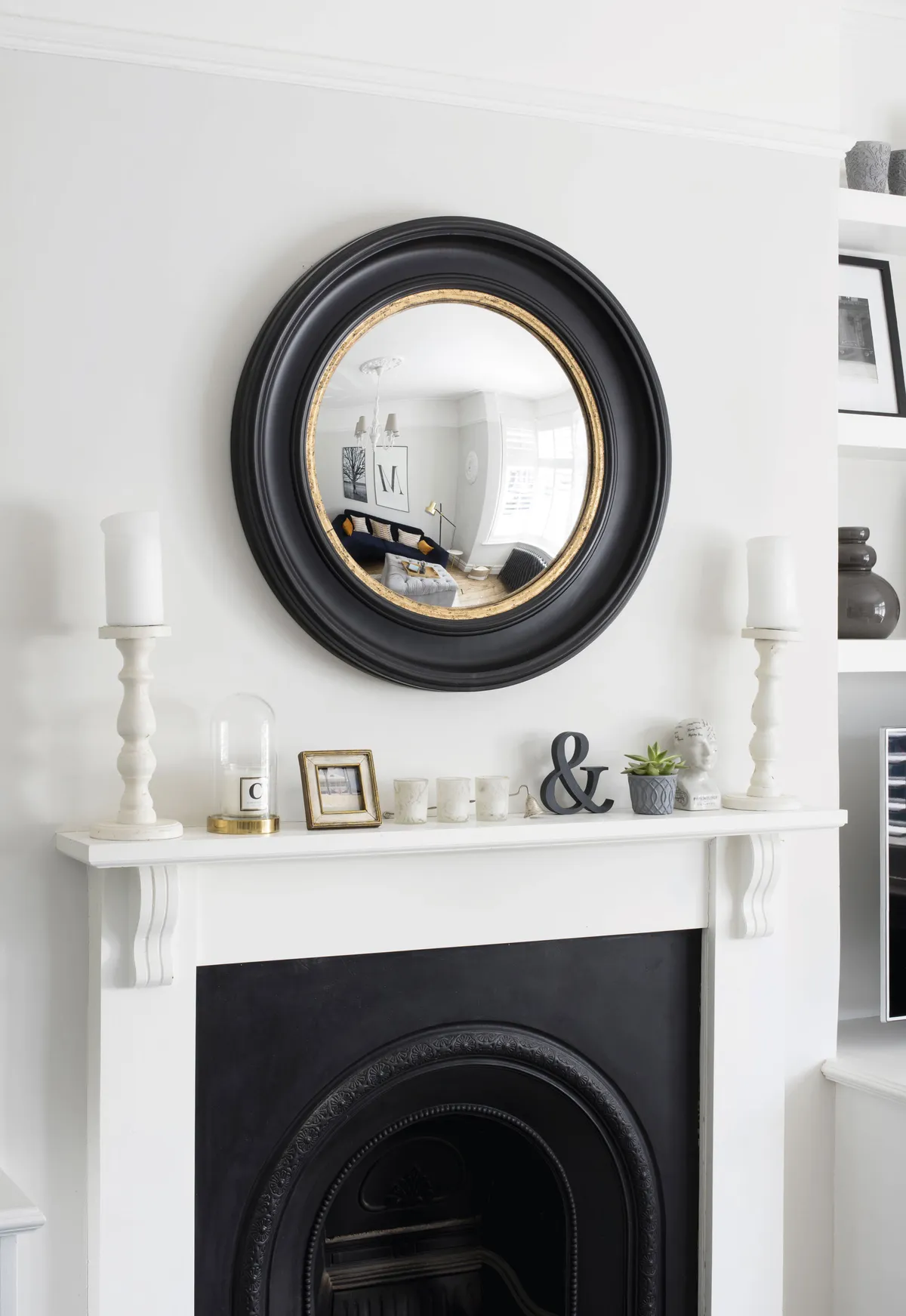
‘We renovated the house in three stages from when we purchased it back in 2013. It was spread over four years and we saved up money in between the different phases,’ explains Cara.
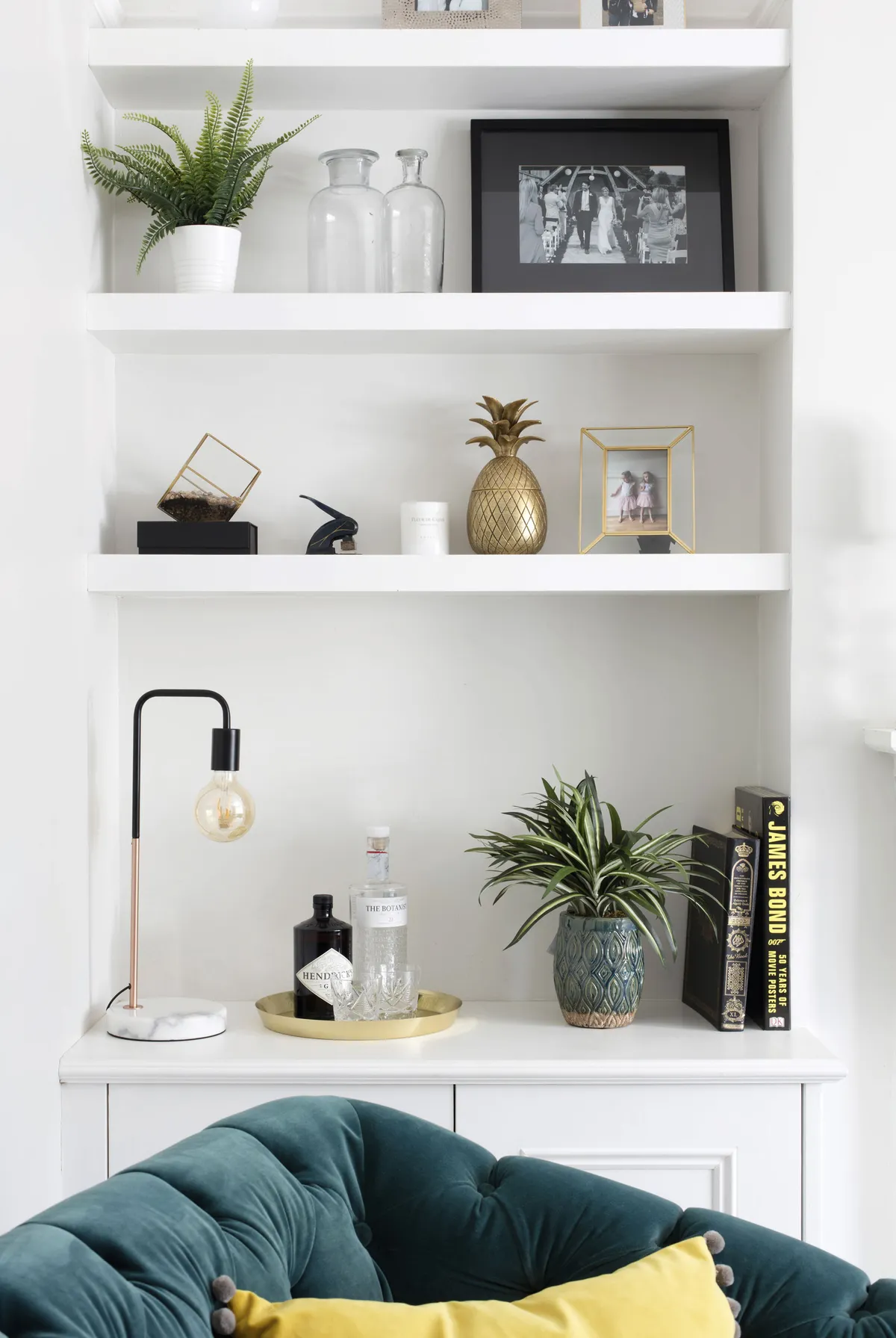
‘When we first bought the house, we had two weeks before the twins were due so frantically called in the decorators to plaster and paint the walls and get it into more of a liveable state.
It also soon transpired that the house was once used as three bedsits, which meant the piping was a plumber’s nightmare and added yet another hurdle to the already mammoth task ahead!’
Welcome to my home...
We are Art director and graphic designer, Cara Mills, husband, Alex, a sales director, and our twin girls, Bella and Mya.
Our home is A five-bedroom detached Victorian villa in Surbiton, Surrey.
My top tip is DIY as much as possible to help keep costs down. We painted the kitchen units ourselves to save money.
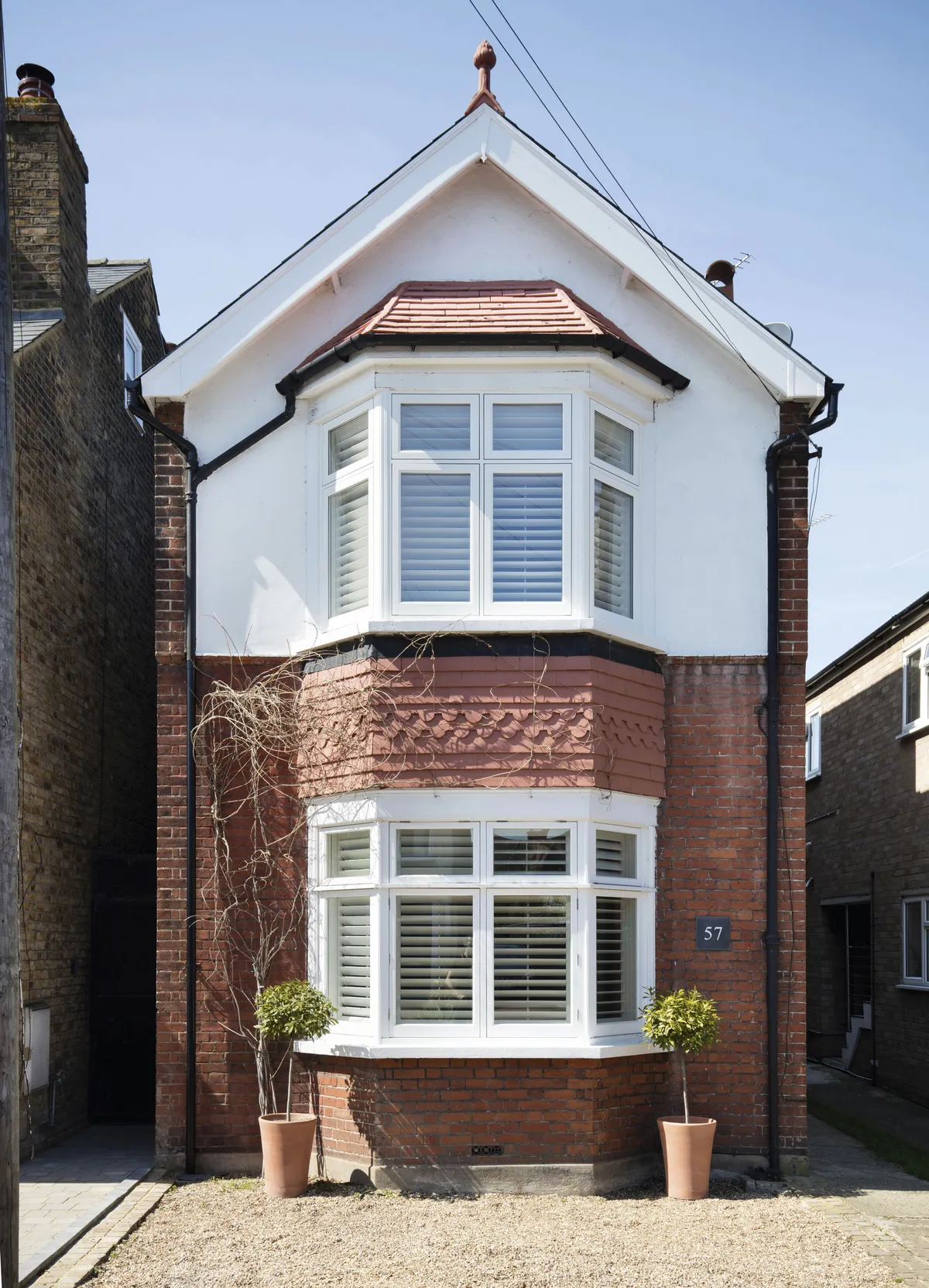
Three months later, phase two of the project began, which involved removing a chimney stack that was awkwardly positioned through the centre of the house.
This allowed the kitchen and dining room to be opened up, becoming one spacious room – the open-plan layout Cara and Alex dreamed of.
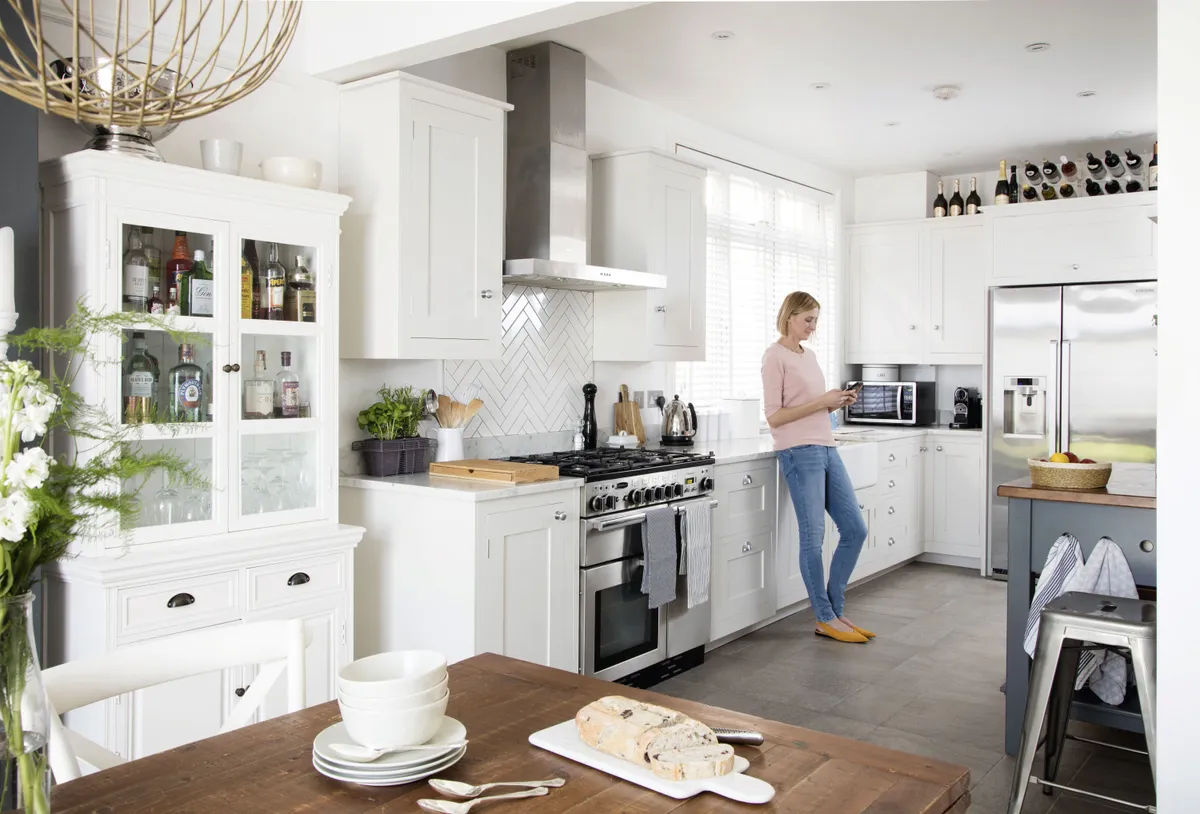
It also meant the family bathroom on the first floor could be enlarged, making room for a bath and separate shower enclosure. ‘We stayed with family while this work took place’, says Cara.
‘With two toddlers in tow, it wasn’t practical to be living on site without a kitchen while the new one was being installed.’
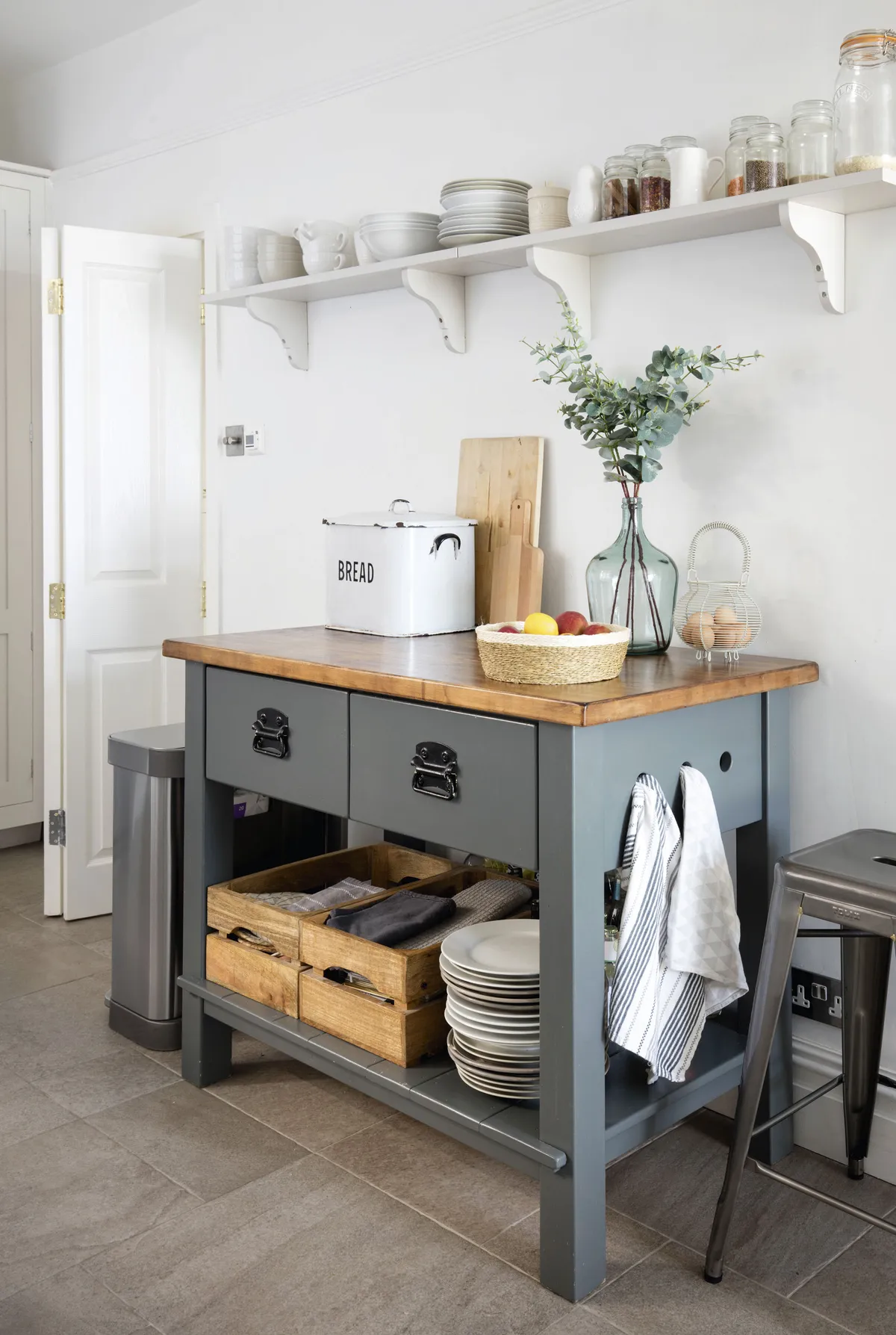
Fast-forward three years, and the couple were ready to tackle the final part of the renovation. Extending into the loft space created two more good-sized bedrooms, as well as another bathroom, utility room and attic storage space.
‘Luckily, we have a long landing on the first floor, which meant a new staircase could be installed fairly easily, without needing to eat into any of the existing bedrooms,’ says Cara.
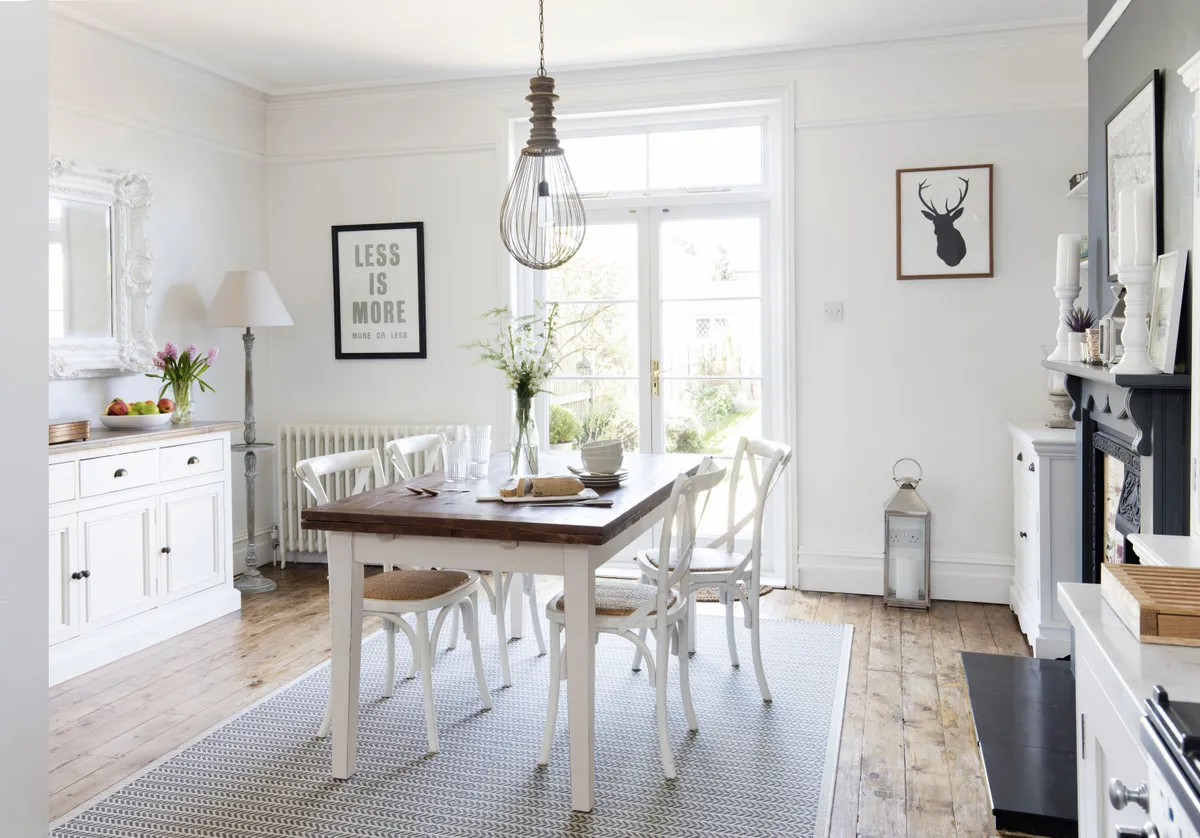
‘The plan is that this new loft space will eventually become bedrooms for each of the girls, Bella and Mya, when they’re older.
‘For now, however, we’re using the space as a guest bedroom and a cosy snug, with the twins still sharing a room on the first floor.’
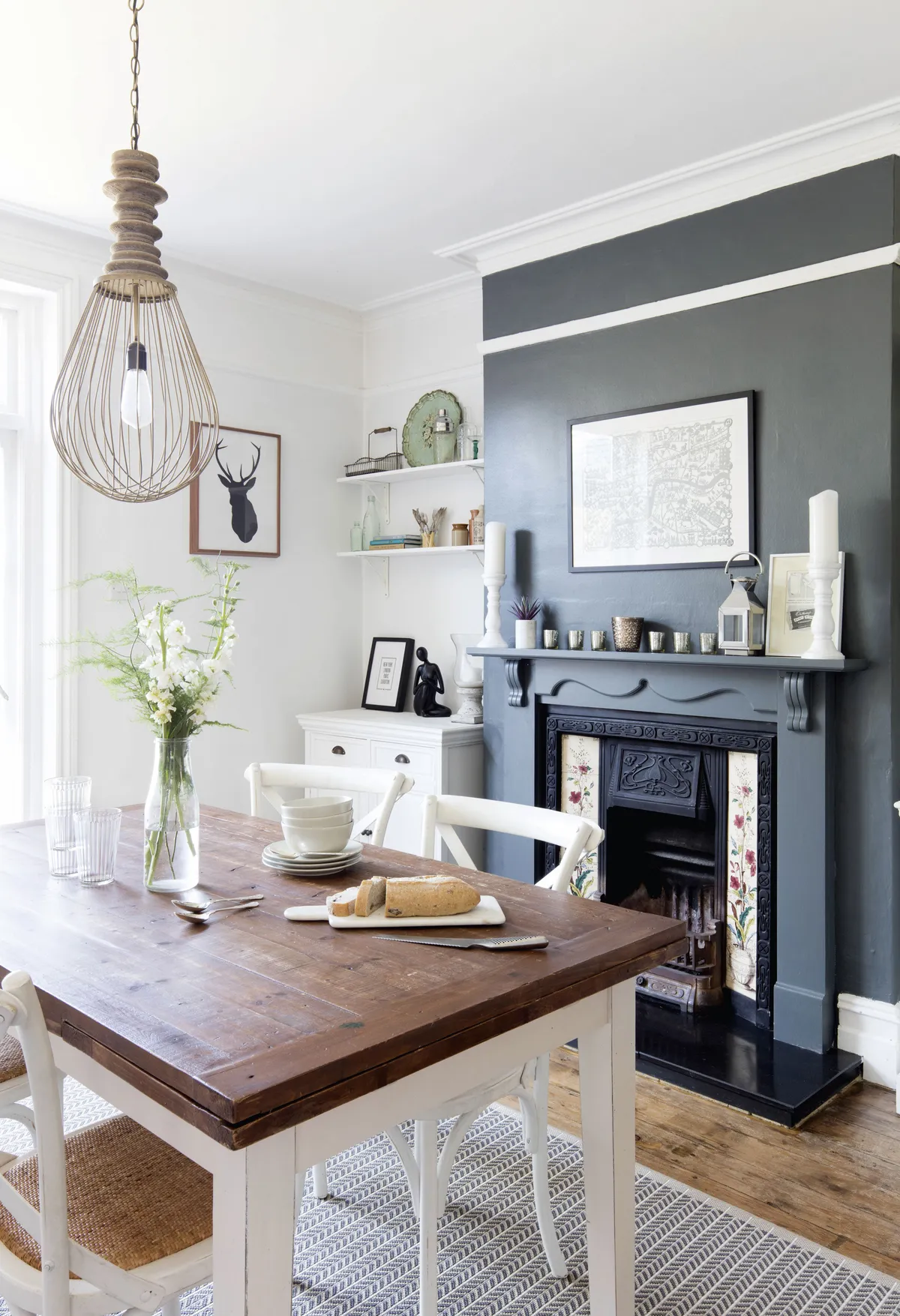
The couple took the opportunity of having builders on site to replace the single-glazed windows throughout the house, which greatly improved the warmth and efficiency of their heating and marked the last big update that the house needed.
Restoring the property’s period features and preserving the character and history of the original building was something that was important to Cara, as the house dates back to 1910.
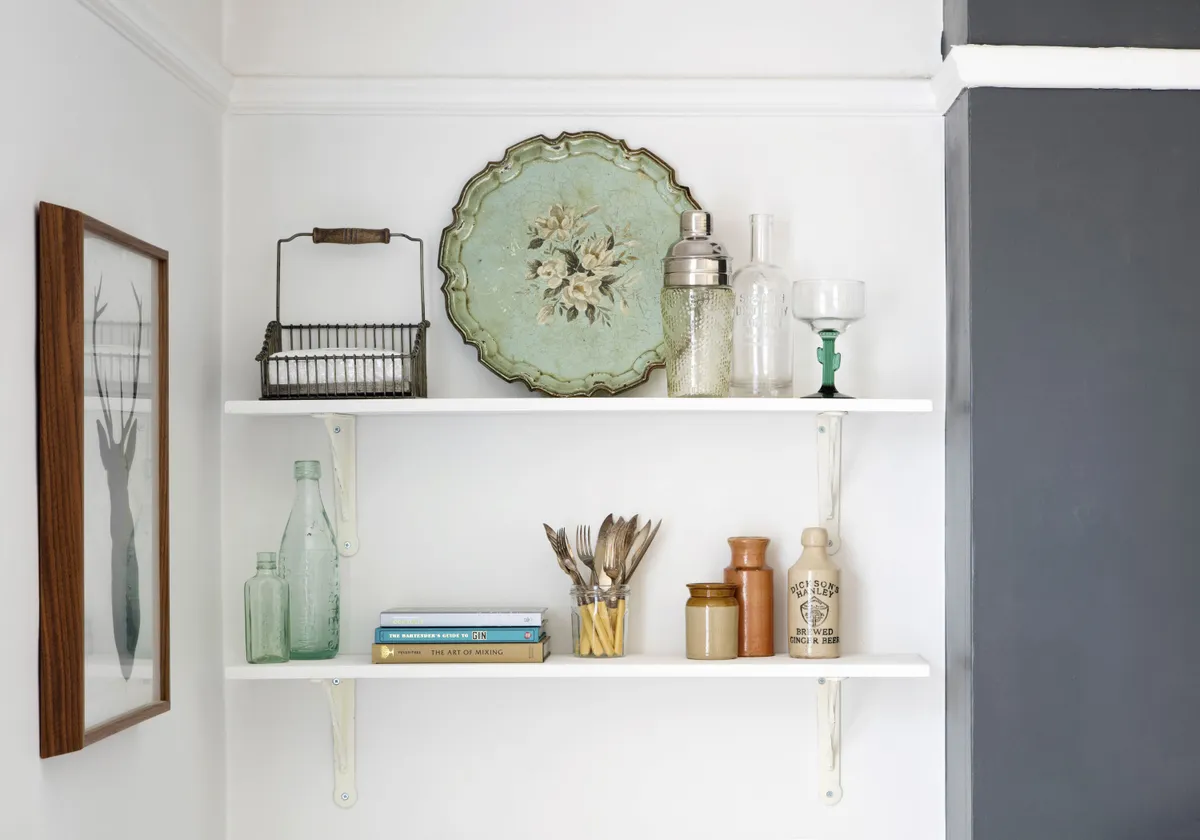
During the renovations, fireplaces, coving and picture rails were all seamlessly worked into the interior design of the house, and the couple reinstated ceiling roses that had been removed in several rooms.
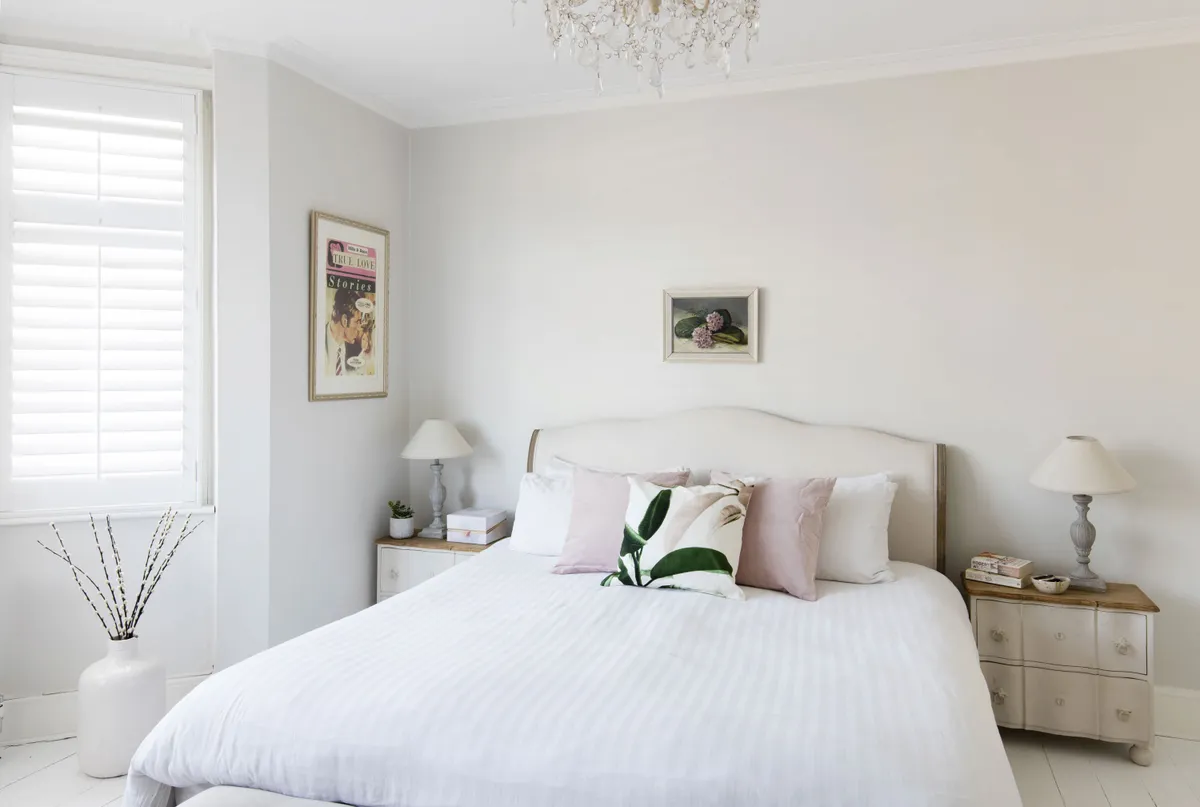
‘Alex and I sanded and varnished the original wooden floors throughout and painted the upstairs floors white,’ says Cara. ‘It was back-breaking work but there’s a lot of satisfaction to be had from doing parts of a project yourself.’
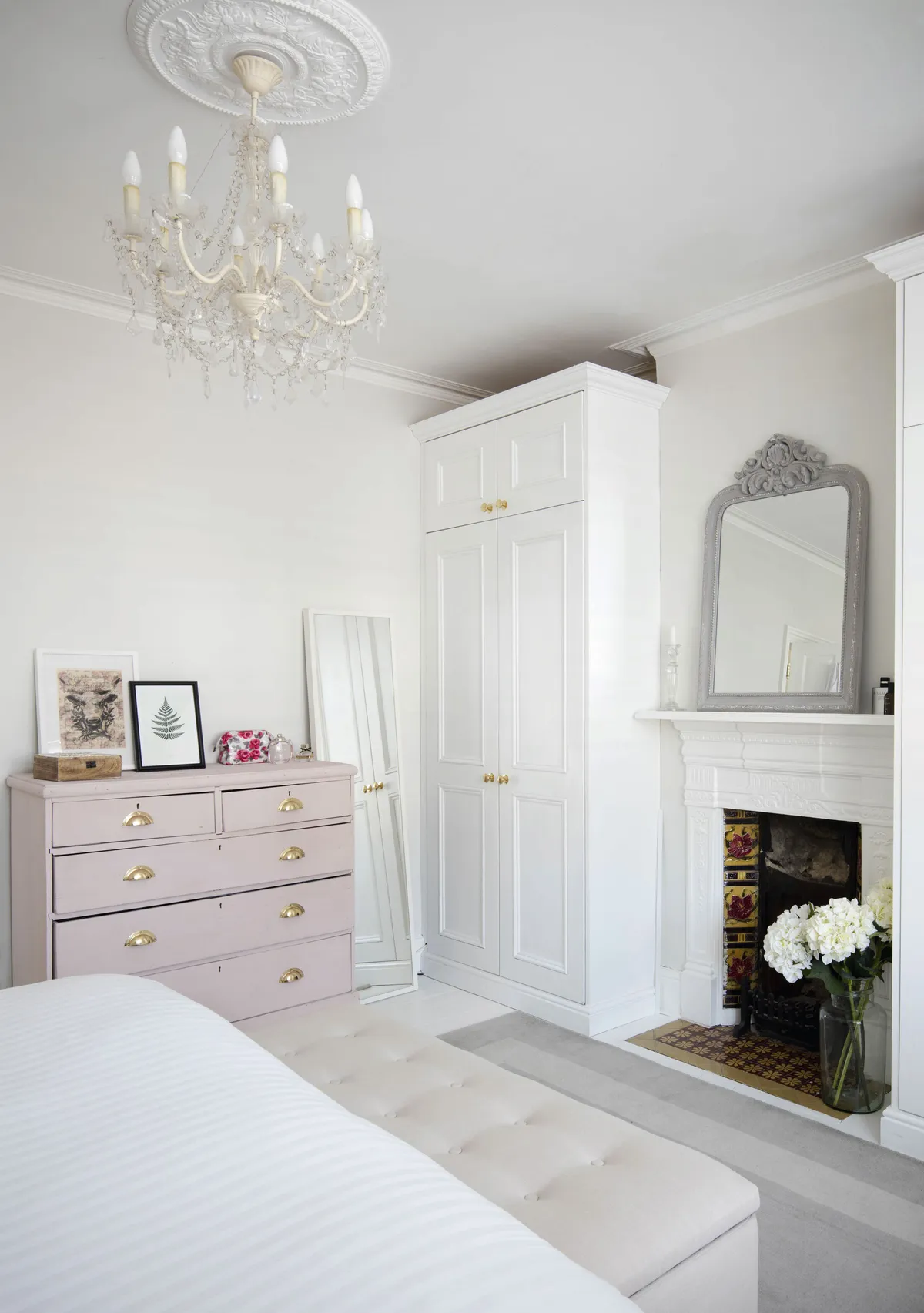
When it came to designing each room’s scheme, Cara, an art director and graphic designer by trade, had a clear vision and pulled together a mixture of different styles to complement the property’s history, yet introduce some more contemporary touches.
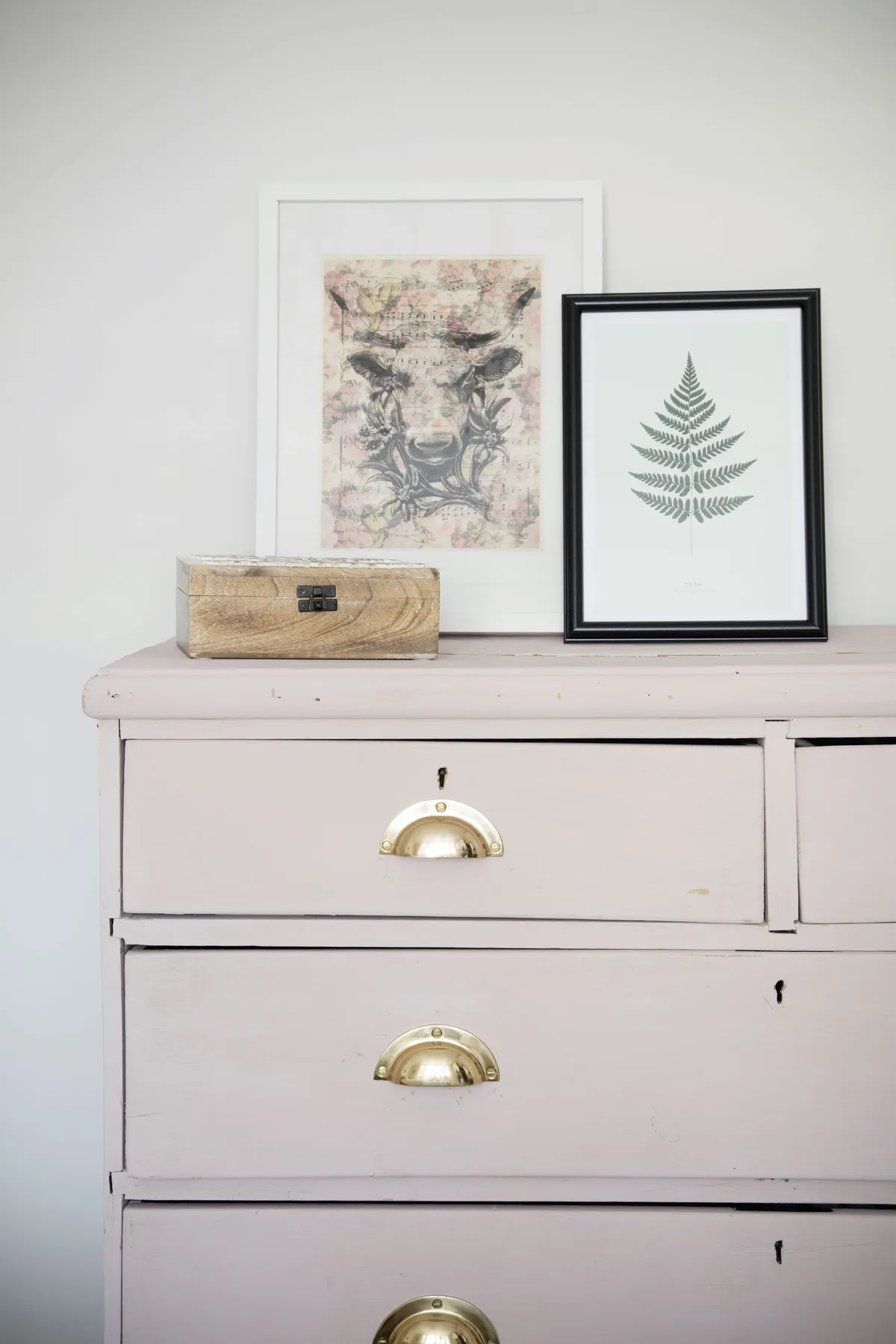
‘I like to mix old and new pieces,’ she explains. ‘Rustic and vintage styles work well with this property and I’ve found that hunting in antiques shops is a great way to pick up unusual finds at bargain prices.’
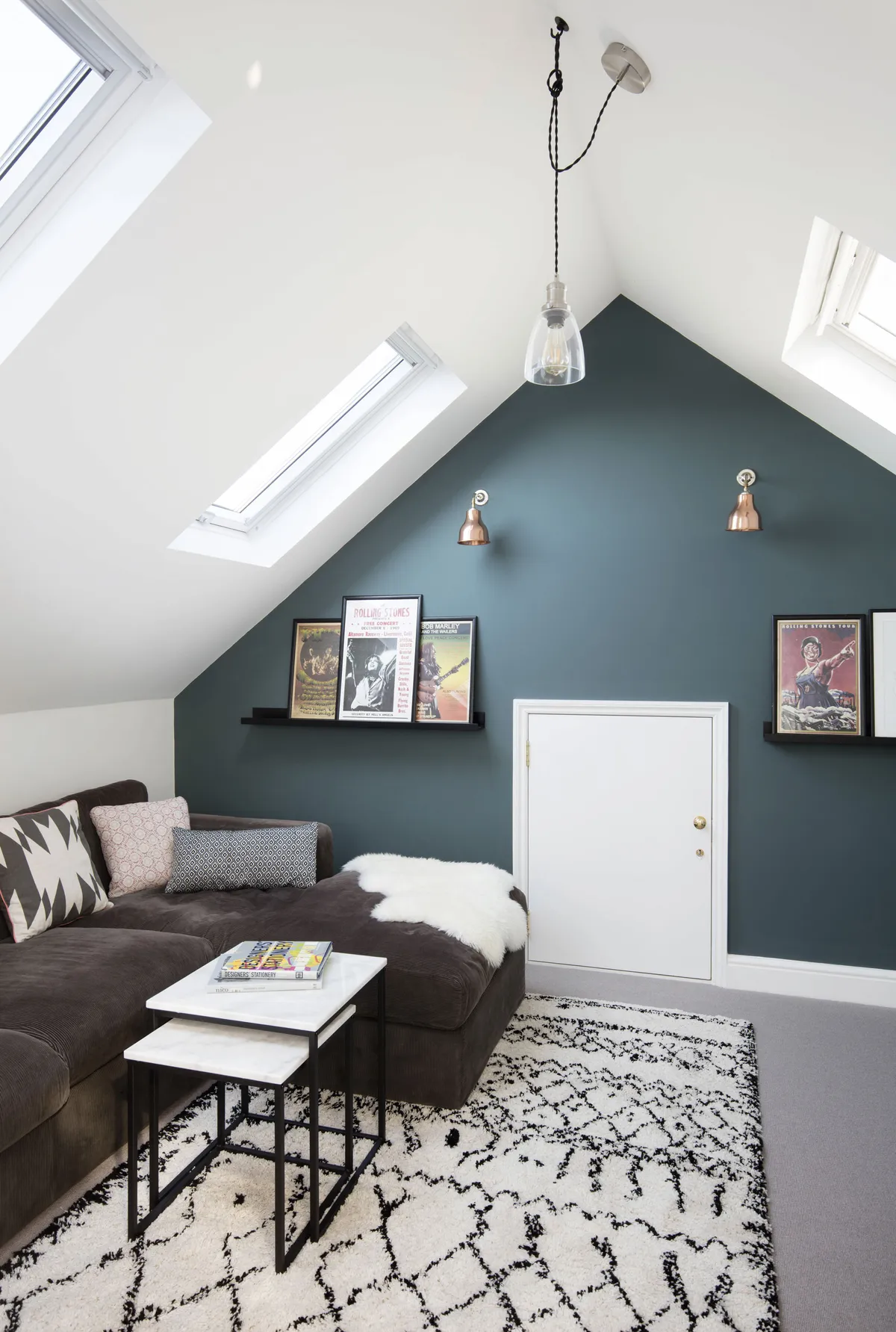
Cara’s background in design proved useful as she created moodboards for each room – these helped to make sure that she and Alex were on the same page, and were helpful when it came to communicating clearly with tradespeople.
‘I took inspiration from all kinds of places, including homes magazines and Instagram, where I have my own dedicated interiors account, @ginandinteriors, to share ideas and decorating advice.’
Working through such a sizeable project, alongside raising their twin girls, has been a labour of love for Cara and Alex. The couple can now sit back and relax in their comfortable home, and reflect on the hard work that has got them to this point.
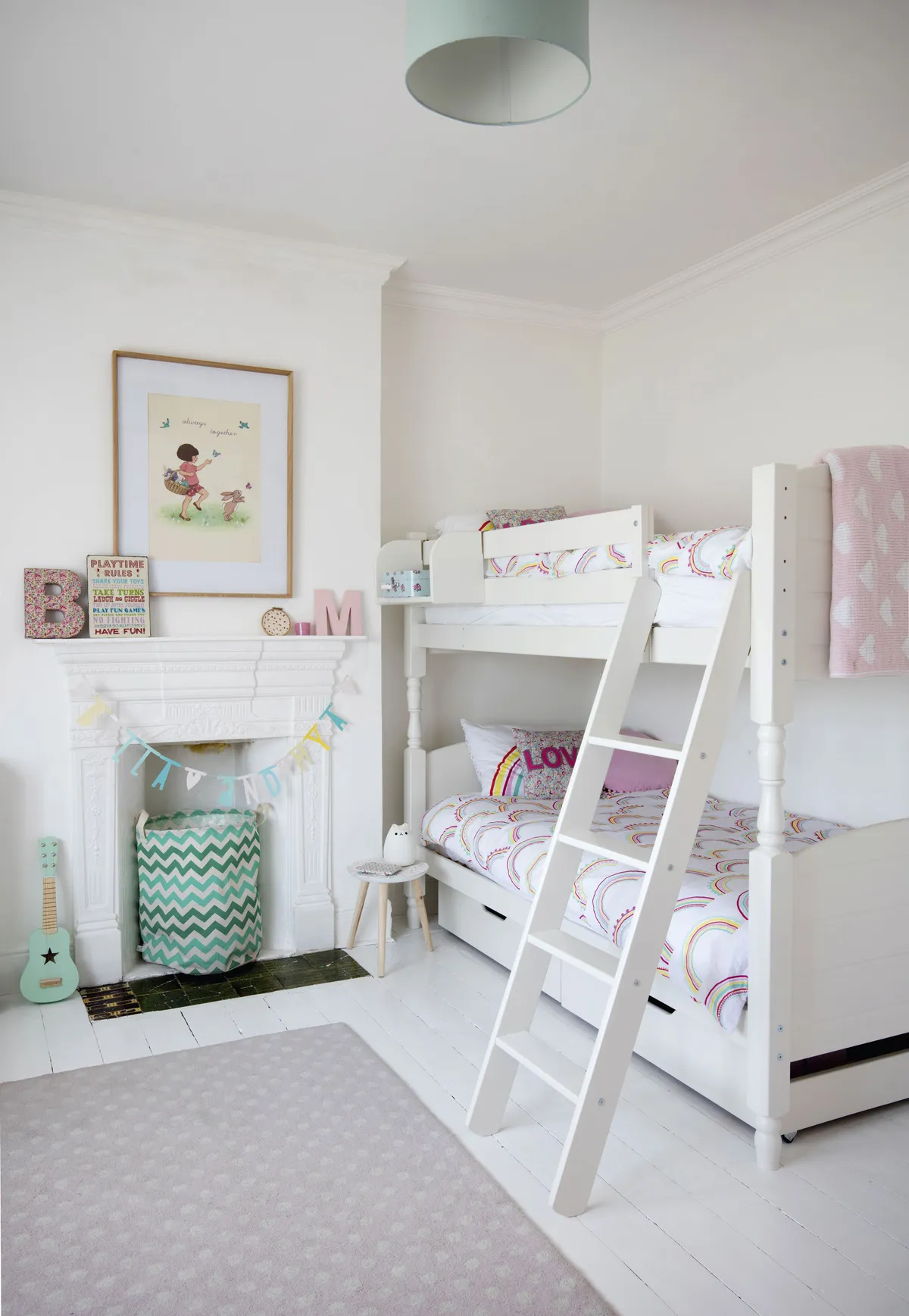
‘I sometimes can’t believe how much we’ve achieved since buying the house, but tackling the renovation in stages certainly helped it to feel more manageable’, says Cara.
‘The family home we’ve managed to create is a million miles from the neglected, dated shell we took on seven years ago.’
Feature and styling by Cassie Pryce. Photos by David Giles.
This is a digital version of a feature that originally appeared in Your Home magazine. For more inspirational home ideas, why not subscribe today?
