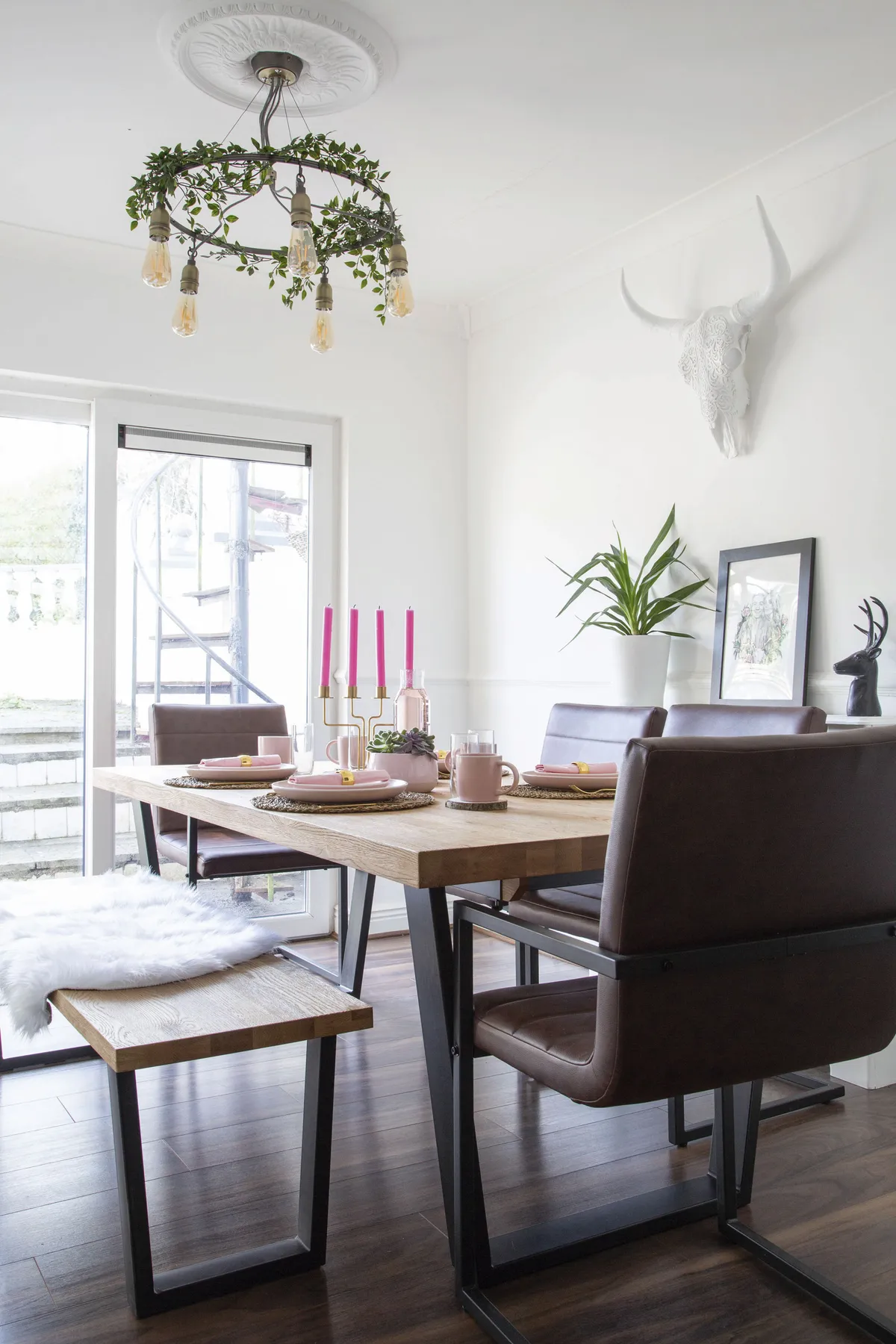Lynn Ferrari first set eyes on this house during a routine online search for dream properties that, realistically, she didn’t expect to be buying anytime soon.
Comfortably renting with her husband, Dan, the couple had plans of home-ownership in the future, but weren’t actively looking to make the leap just yet.

‘Dan and I hadn’t planned on buying a property when I came across this house,’ Lynn says. ‘However, it offered everything we wanted from our first home. It was in a location we loved, had a lot of character and looked to be a bit of a renovation project, which interested us both.’
Welcome to my home...
We are Lynn Ferrari, 32, a creative director for an American publishing company, her husband, Dan, their daughter, Farrah, aged eight months, and dog, Otis.
Our home is A three-bedroom semi-detached property from the 1950s in Waterford, Ireland. We bought it in May 2018 and moved in five months later.
My top tip is When painting a room, be conscious of whether it is north- or south-facing as it will affect the tone of the paint. For example, if you’re painting a north-facing room grey, you’ll need to go for a hue with red undertones to balance it out.

Situated on a quiet road within walking distance of Waterford city and boasting a big back garden, this unexpected find checked too many boxes for Lynn and Dan to walk away from.
They knew they were unlikely to come across such a good match a second time, so they decided to take the plunge and made it their first owned home.

Prepared – and excited – to get their hands dirty in the name of DIY, Lynn and Dan had a lengthy list of aesthetic updates to make to their new home’s dated décor, but they weren’t quite aware of the extent of work required.
‘We liked the flow of the house, so we thought most of the work would be cosmetic. We were clueless,’ Lynn remembers.
‘There were purple and cream walls throughout, cracks in the ceiling that had been covered with wallpaper (not the cool kind) and the kitchen needed a complete overhaul.’

It wasn’t until the couple began renovating, however, that they learned of the huge project they had acquired. The house needed insulating and many of the ceilings were in need of repair. The plumbing required improvement and the extension needed an entirely new roof due to a leak.
And that wasn’t all. ‘One of the first things we wanted to tackle when we bought the house was the kitchen,’ Lynn says.

‘We thought we could get away with sprucing up what was already in place, but when we stripped back the tiles behind the cooker there was bad fire damage and some nasty wires. We were lucky to find out the problems when we did.’
Almost overnight, the quick, cosmetic makeover had become a much bigger and more daunting task than Lynn had anticipated.

In order to make the workload more manageable, the couple decided to split the renovation into two phases. ‘Phase one included revamping the kitchen, turning one of the bedrooms into a walk-in wardrobe, replastering the ceilings and fixing a leak in the dining room ceiling, which resulted in an entire new roof on the extended part of the house,’ Lynn says.

Phase two turned out to be even more gruelling and involved a utility room renovation made tricky by mould growing in the walls, a loft conversion and an out-of-the-blue roof replacement, plus new insulation, too.
Meanwhile, Lynn became pregnant with baby Farrah.

With every success story came another couple of setbacks. ‘We had new floors fitted as soon as we bought the house,’ Lynn shares.
‘Before even moving in our brand-new flooring had marks and scratches from the building work that went on for months after it was laid. It was a real rookie mistake.’

They made it through the many challenges, though, and it meant they relished the more creative side of things even more.
Taking inspiration from plush hotels, Lynn decorated the interior with a mix of moody and muted tones, rich textures and heaps of boutique B&B elegance.

Schemes flow seamlessly from room to room, and the entire interior, which Lynn shares snippets of on Instagram @myoldbrandnewhome, appears polished and intentional.

Achieving this coherent feel throughout the home was something Lynn had in mind right from the start. ‘I think it’s important to have a ‘golden thread’ running through your home,’ she says.

‘It’s the element that ties the whole house interior together, making it look and feel cohesive. For me, it’s colour. You’ll find shades of pink, green and blue in every room, and not by accident. When I’m planning a scheme, I create a moodboard of design elements to include, then I add images of other rooms in the house to ensure they sit well together.’

Despite the many setbacks, the pair persevered and, as a result, have their dream family home, which seemed like a bit of a pipe dream in the early days. ‘We have come a long way since the day we bought this house,’ Lynn says.

‘Our family and friends weren’t 100 per cent convinced when they saw the state it was in at first, but we could see past all of the repairs and renovations, and knew that – if we could pull it off – we’d have a house we’d be proud of.’
This is a digital version of a feature that originally appeared in Home Style magazine. For more inspirational home ideas, why not subscribe today?

