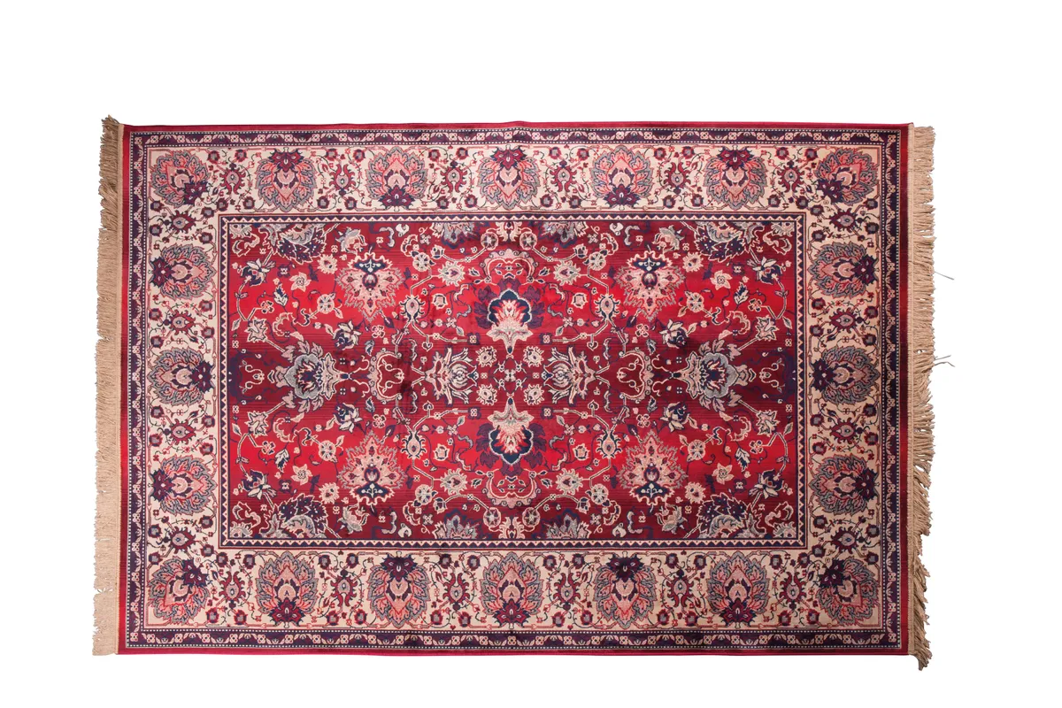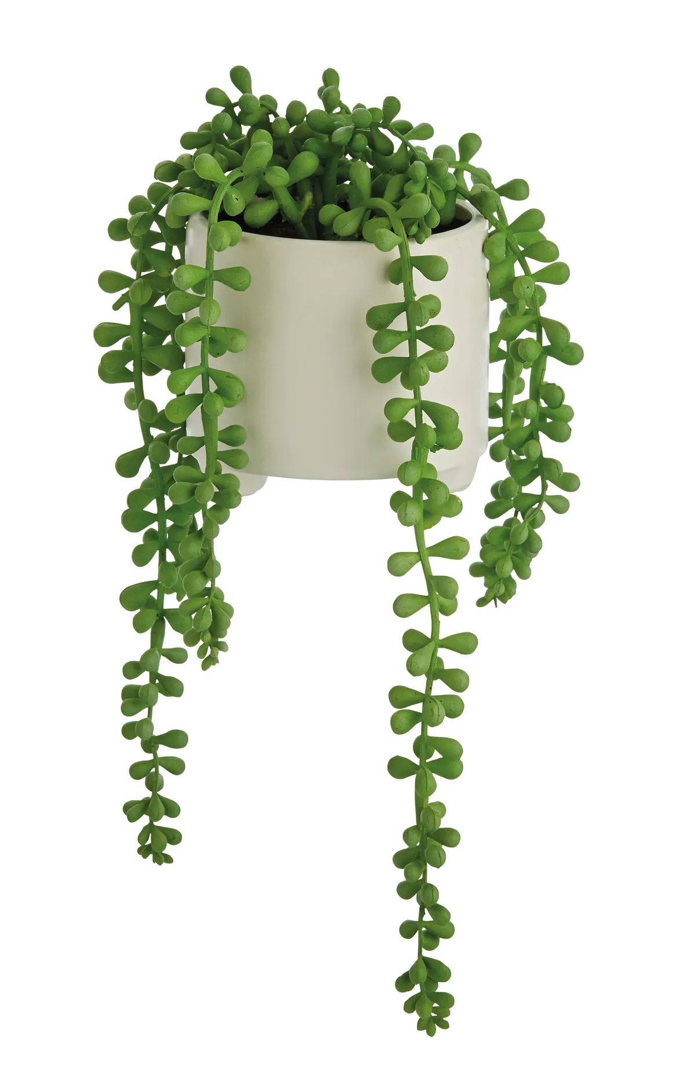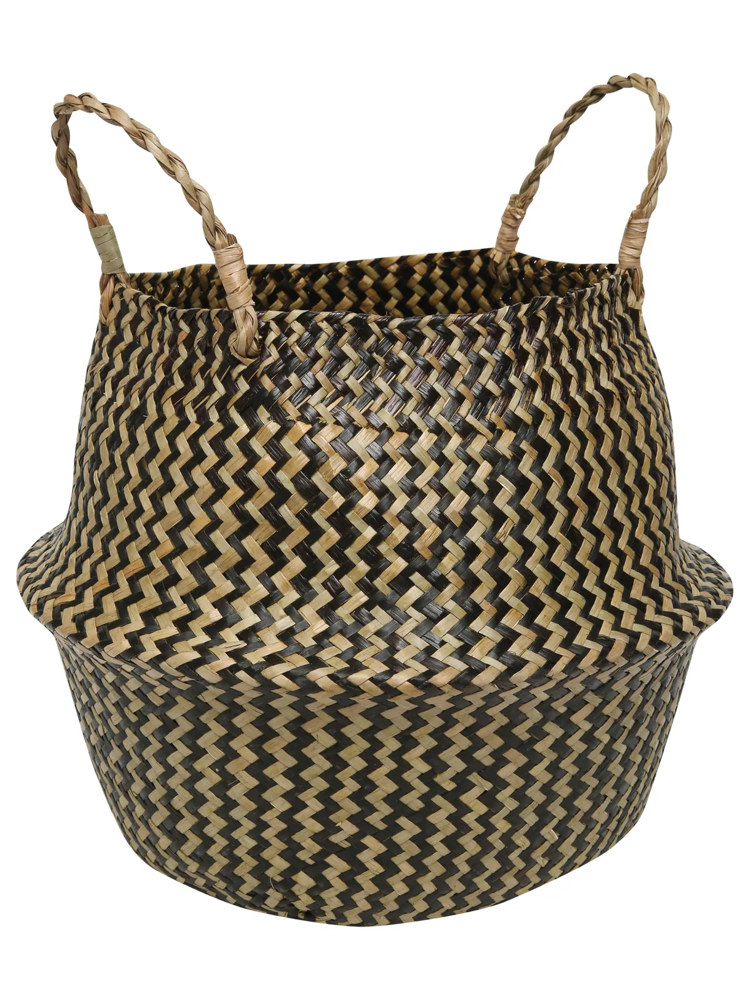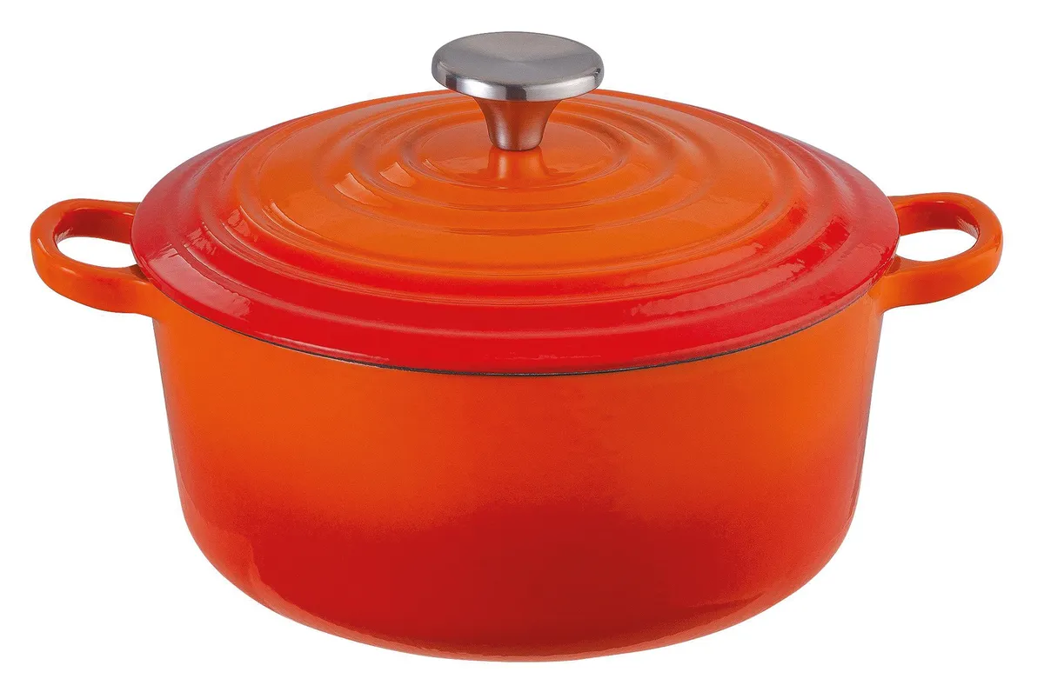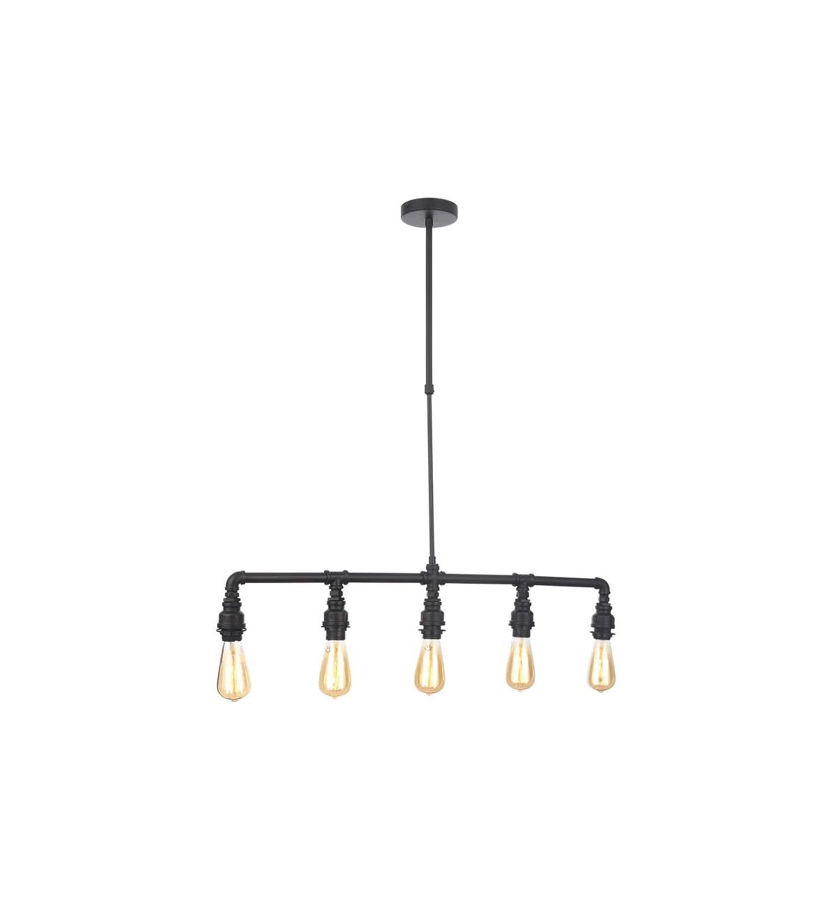Commercial electrician Shane Byrne decided to build the perfect family home in County Monaghan, even though he didn’t have a family. Then, just as he was completing the building, he met Elaine, his perfect partner.
‘When I moved in, the house had bare concrete floors,’ Elaine, who has since become Shane’s wife, says. ‘But it was a beautiful home, quite quirky and individual. And it was obvious that there was so much we could do with it.’
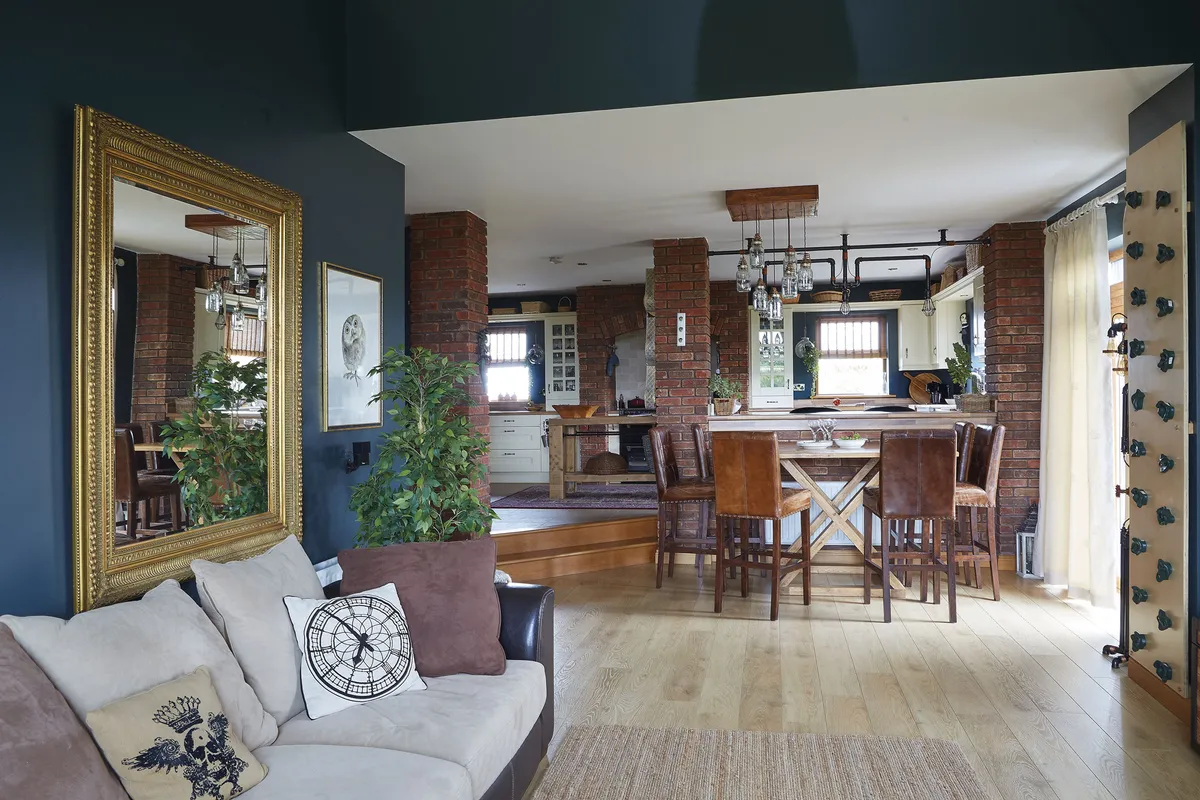
Its quirky and individual character is largely down to the unusual layout of the ground floor, an idea Shane got from an image he spotted in a magazine.
‘I liked the idea of the living room being a separate element at right angles to the rest of the building and I thought a vaulted ceiling would be fantastic in the space,’ he says. ‘That was my starting point and then the rest fell into place around it. It made sense to have a big, open-plan living space where everyone could be together in one family area.’
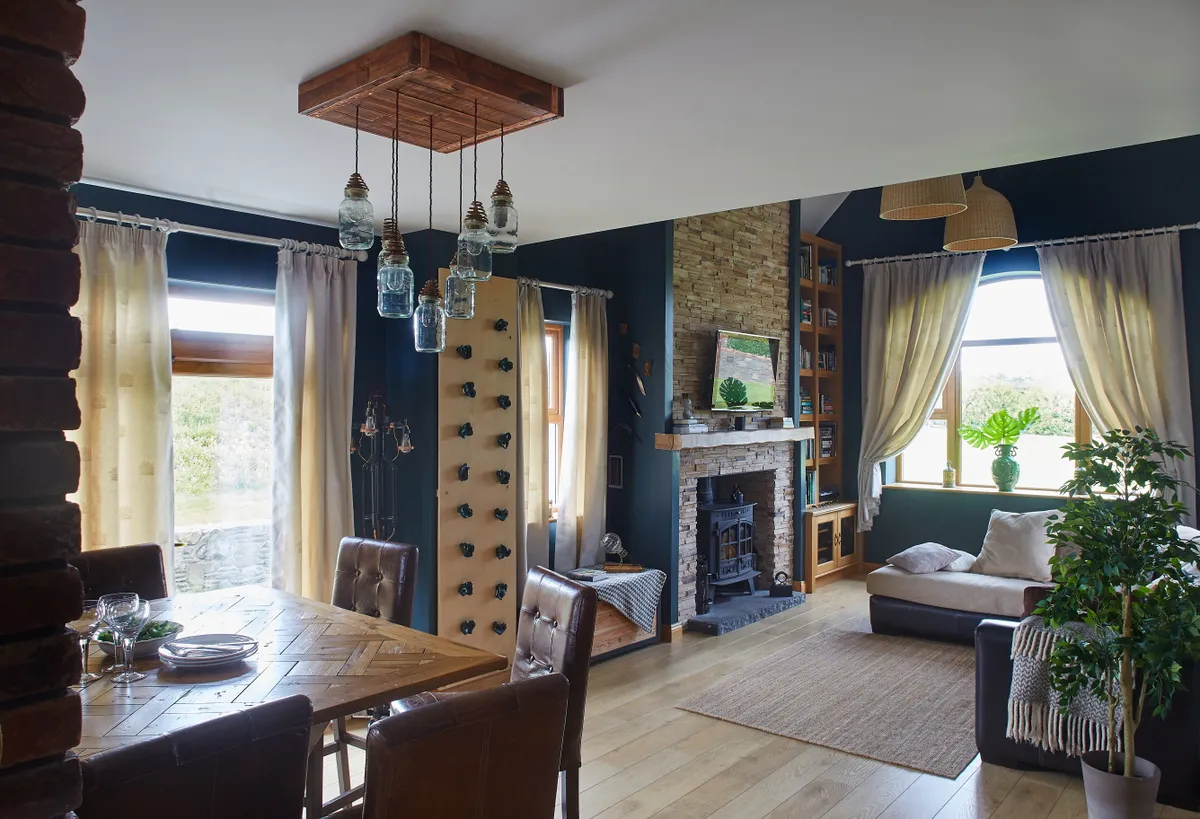
Having the kitchen and dining rooms as part of the same space was important, but he wanted to make a distinction between them without using walls. Shane achieved this by installing a breakfast bar and a change of level (there are steps down from the kitchen to the dining room).
‘We needed columns to support the structure at the change in level and I wanted to use brickwork. Then I looked at the long, featureless kitchen wall and thought I could create a brickwork feature around the stove to break up the wall and give the kitchen a focal point,’ he says.

Both partners love food and cooking, although Shane jokes that he doesn’t get much time now. ‘But the range is in use constantly,’ says Elaine.
‘Between family meals and baking, which I love, it frequently has every element and space in it on full blast. It’s the perfect place for family get-togethers and parties. We usually have parties for Halloween and Christmas, using a big, temporary table running through the living room and serving the food from the kitchen island.’

The couple decided to add an island as they found the kitchen worktop area was limited for food preparation, especially for those big family events. Shane, who loves working with wood, sourced some timber that had been salvaged from an old brewery and made a simple, sturdy island.
‘We found it quickly became a magnet for people to stand or sit around chatting,’ says Elaine. ‘It’s the focal point of the kitchen now, where before there was just a large space.’
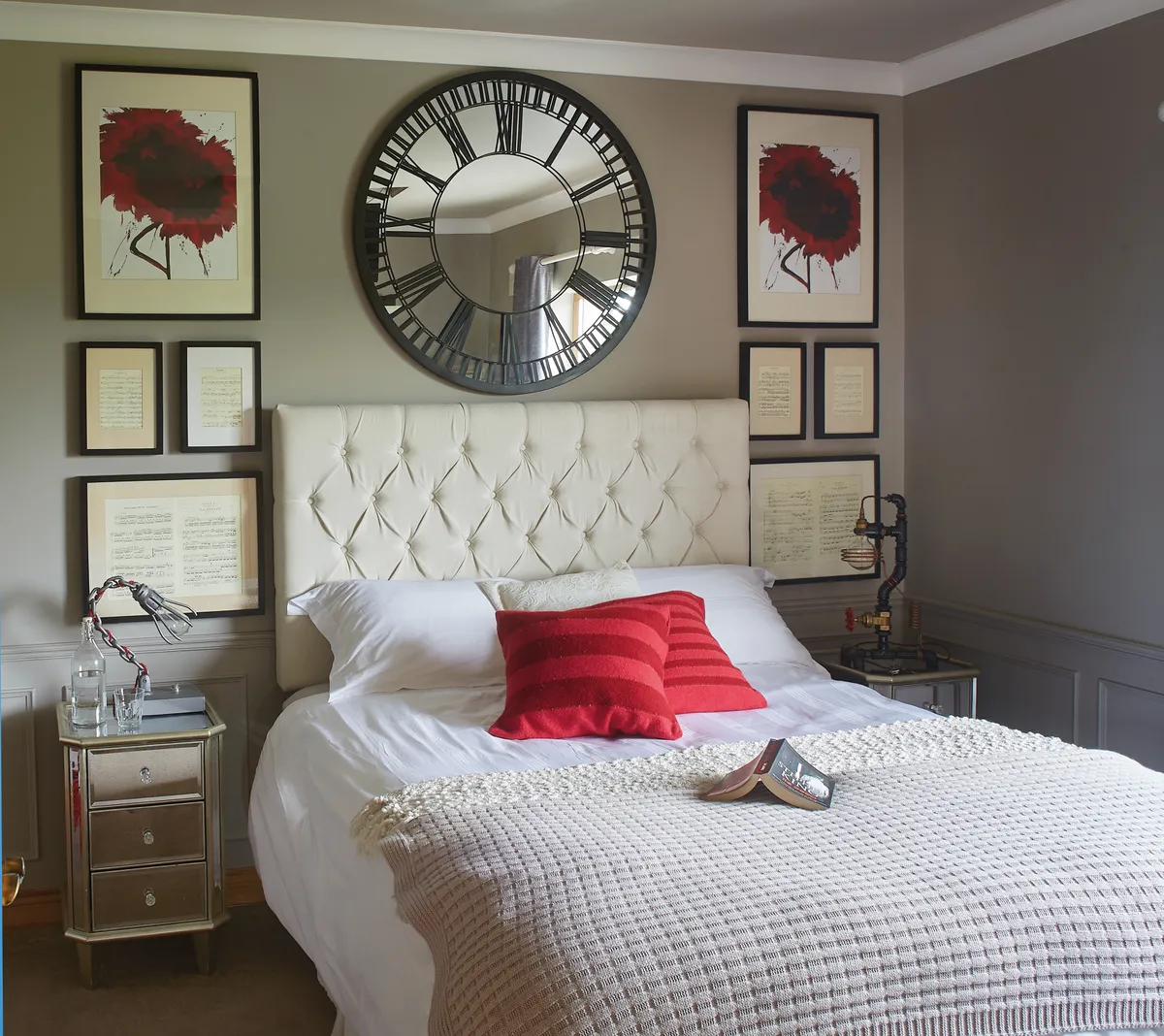
Looking for a dining table, the couple spotted one with an unusual high-level woodblock top that seemed like a good match. ‘We went to buy a table and saw this one, which we really liked, but it was €3,000 (just over £2,700), so we kept walking,’ says Elaine.
But then they discovered it was part of an eight-seater dining set that had two chairs missing and that the shop was willing to let it go at half price. ‘That was perfect for us, as we could put the table against the wall of the breakfast bar and the six chairs worked perfectly,’ says Elaine.
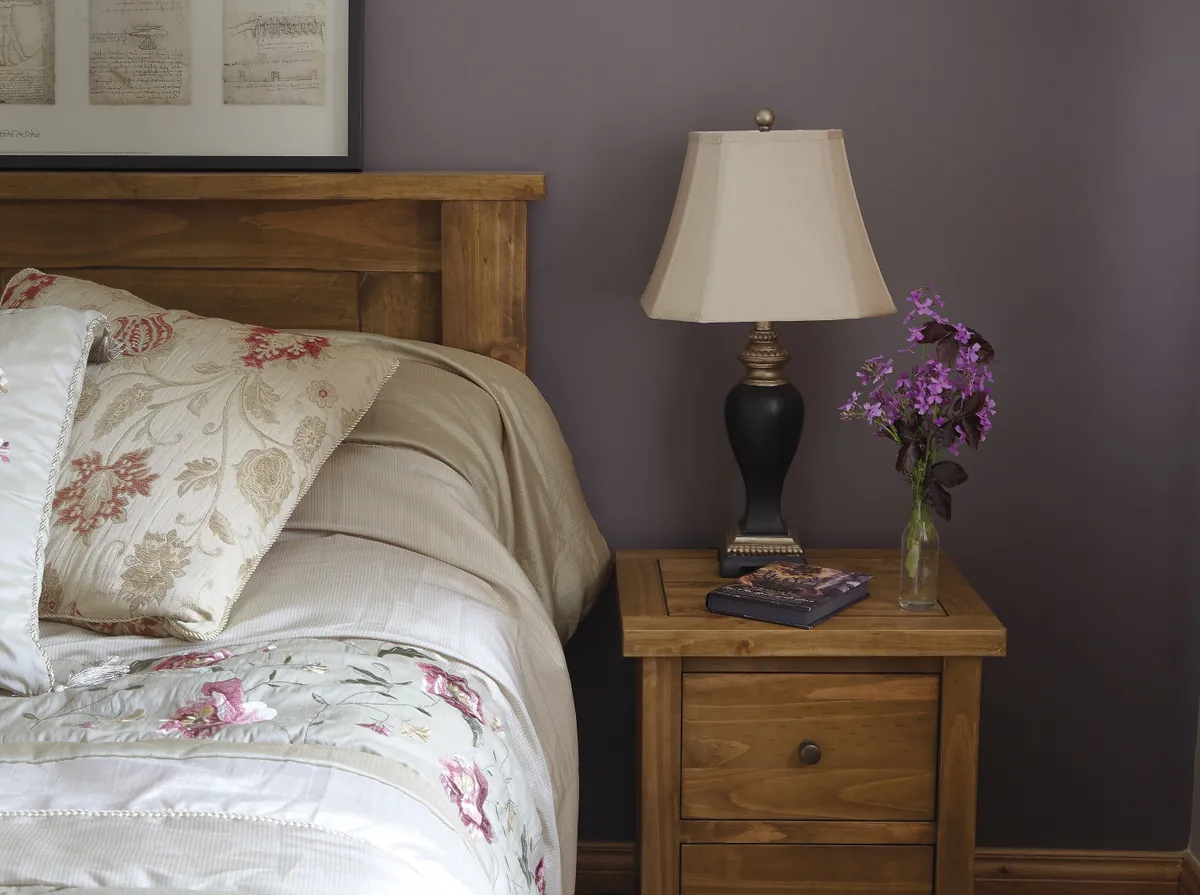
One of the most striking features of the interior are the light fittings, which Shane makes himself, often using old pallets, copper and gun barrel plumbing piping to create quirky, unique pieces. You can see his designs on Facebook at Tinkered Things.
‘I love making them, working out a new design and creating something from scratch,’ he says.
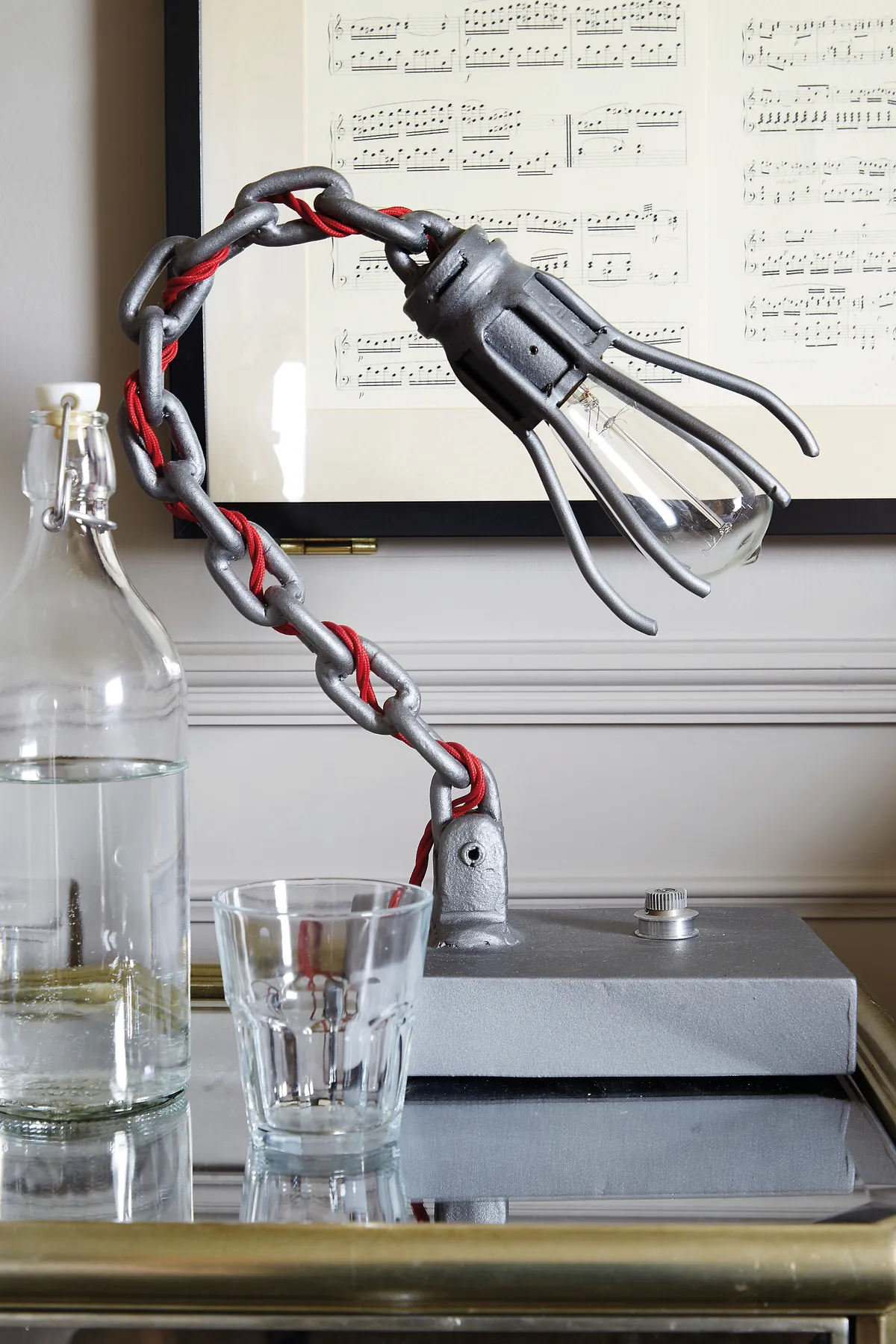
Many of the larger pieces are industrial style, made from salvaged materials and filament bulbs. The smaller table lamps are more delicate pieces, made in the shape of hot-air balloons or rockets, and Elaine is really proud of her husband’s design flair.
‘It’s part of what makes our family home so personal to us,’ she explains.
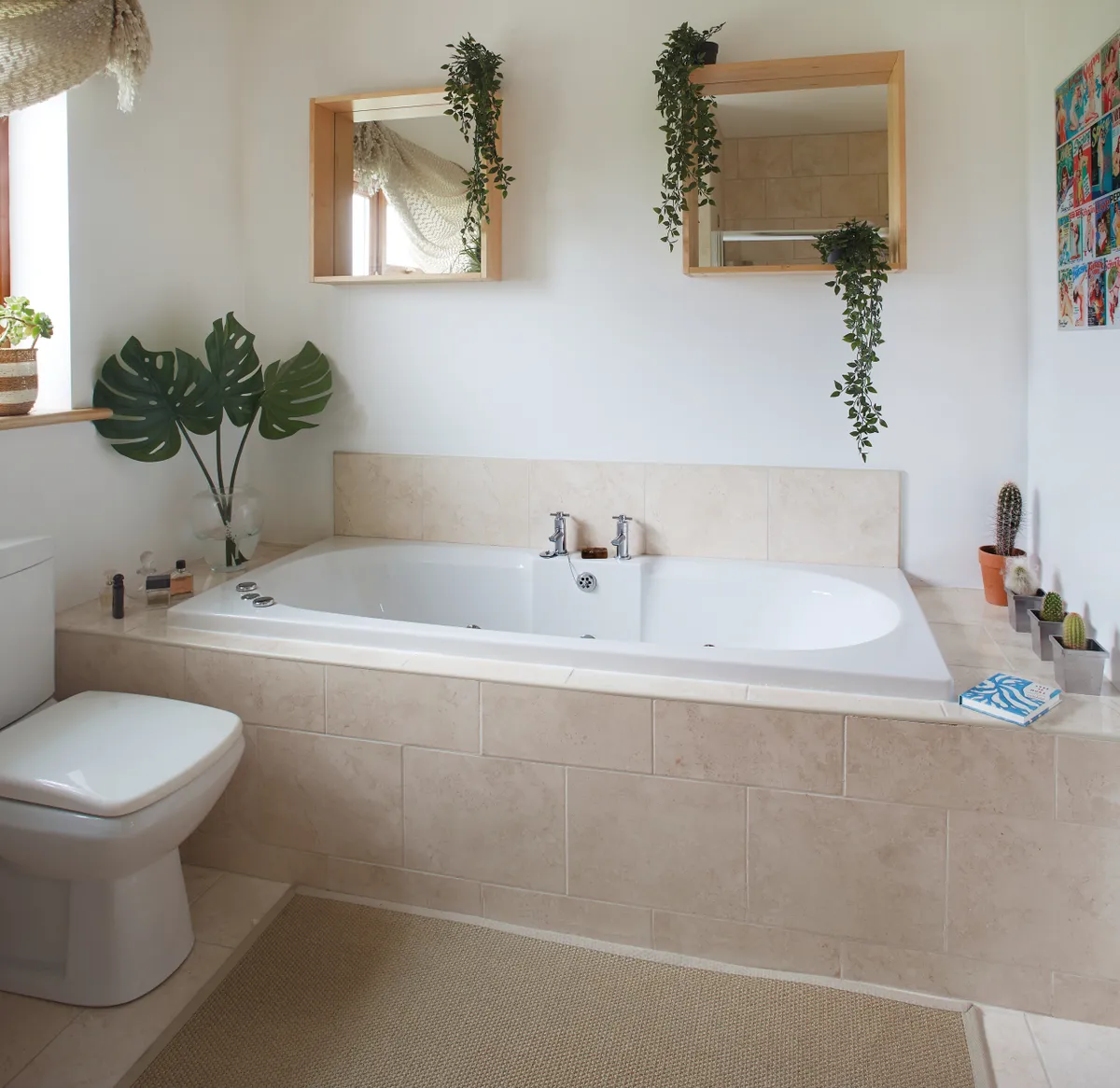
A couple of years ago Shane also made a climbing wall for their now three-year-old daughter Lola – an idea that originated from Elaine.
‘Lola loves being outside, running about and climbing things,’ she says. ‘I was trying to find something to keep her happy and active on a rainy day. I saw something like it online, so I asked Shane if he thought he could make one.’ Shane found the climbing grips on Amazon and Lola loves to use it, although there’s usually a special safety mat underneath.
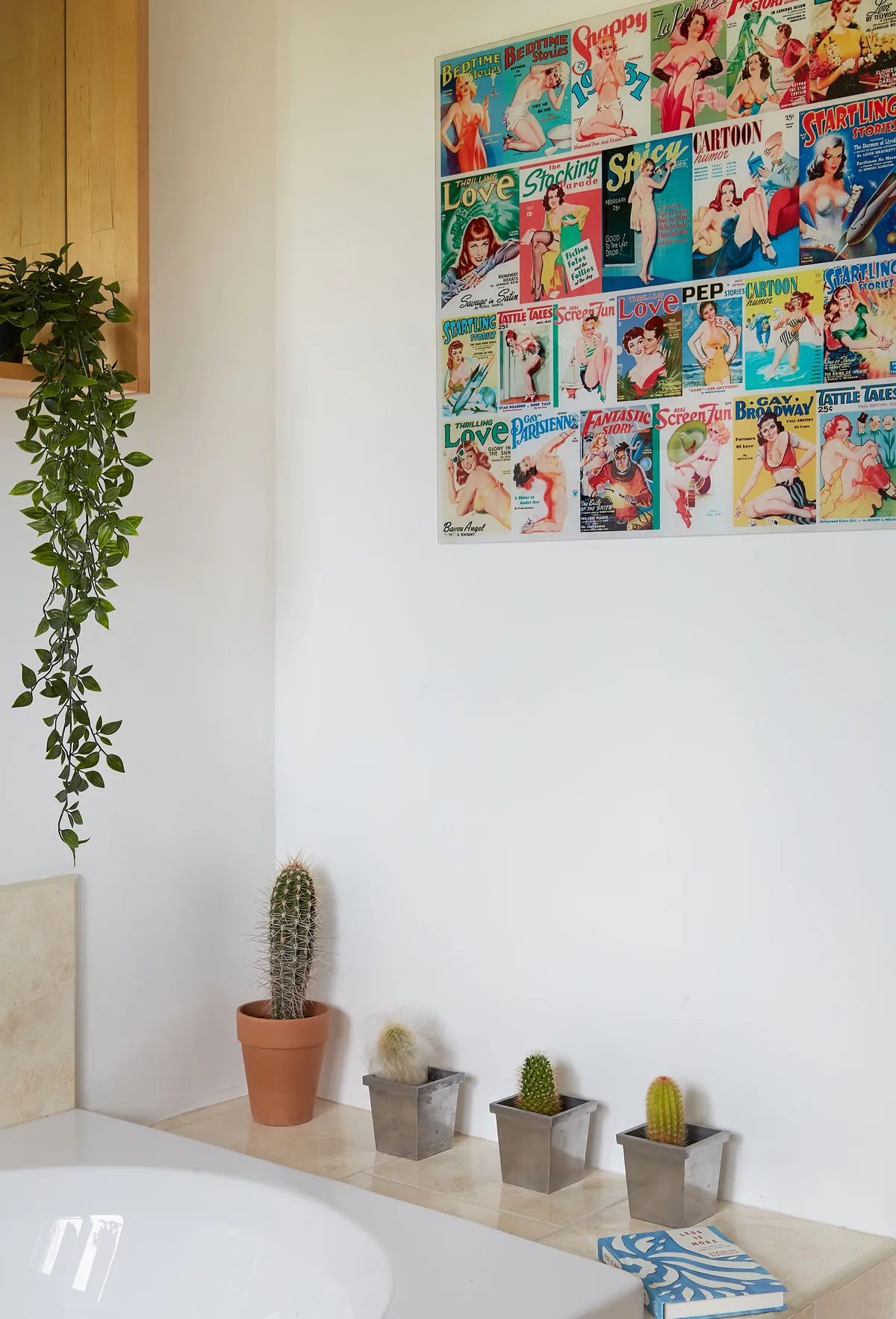
Last year saw the home get completely repainted, starting with the kitchen units – originally pale green, they’re now cream. Elaine then decided to paint the walls in the open-plan living and dining area in a deep blue-green to contrast. The colour change in the kitchen helps to showcase her collection of basketry on top of the units.
‘I do like to collect baskets; they remind me of the old-fashioned shopping baskets grannies used to carry. There’s something comforting about them’, she says. ‘I wanted to move on from the light colour we had on the walls and liked the richness of the deep green. I also felt it brought in the colour from the lush countryside outside. The space is big and bright enough to take dark colour and I love the result.’
Shop the look!
‘It’s our family home and it works for us,’ says Elaine. ‘It changes as we go on. Our next project is to finish off the sitting room and I’d also like to redo the bathroom. It was done quickly on a tight budget and is really just a compromise. I’d like to design something much more interesting!’
This is a digital version of a feature that originally appeared in Your Home magazine. For more inspirational home ideas, why not subscribe today?
