Jess and Sam Jones bought their 1950s bungalow in the small Oxfordshire village of Cassington eight years ago, as they liked the plot and saw the potential for it to be a wonderful family home – once they worked their creative magic on its less- than-perfect interior.
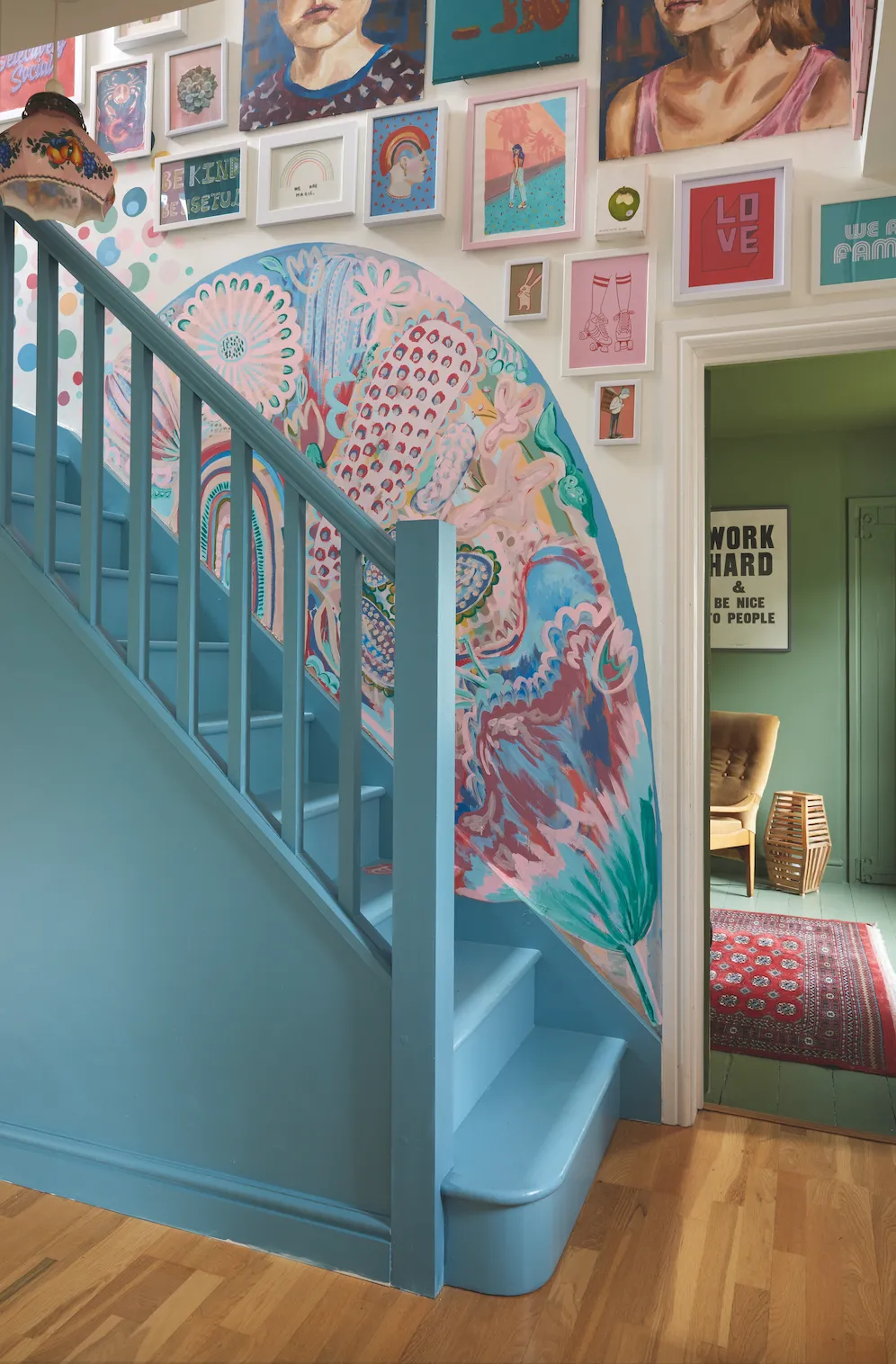
‘We loved the area, which was near good schools, and with two toddlers and another on the way this was really important to us,’ Jess says. ‘The house was very dated when we bought it, though, as nothing had been changed since it was built by the previous owners in the 1950s. It came complete with a free-standing retro kitchen, beige wood chip and flocked wallpaper, Artex ceilings and patterned carpets – it was really quite grim!’ she adds.
Welcome to our home...
We are Jess Jones, 40, an art teacher, my husband, Sam, 40, a deputy headteacher, and our three children, Cadi, 11, Osian, nine, and Ffion, seven.
Our home is A four-bedroom extended bungalow in Cassington, Oxfordshire.
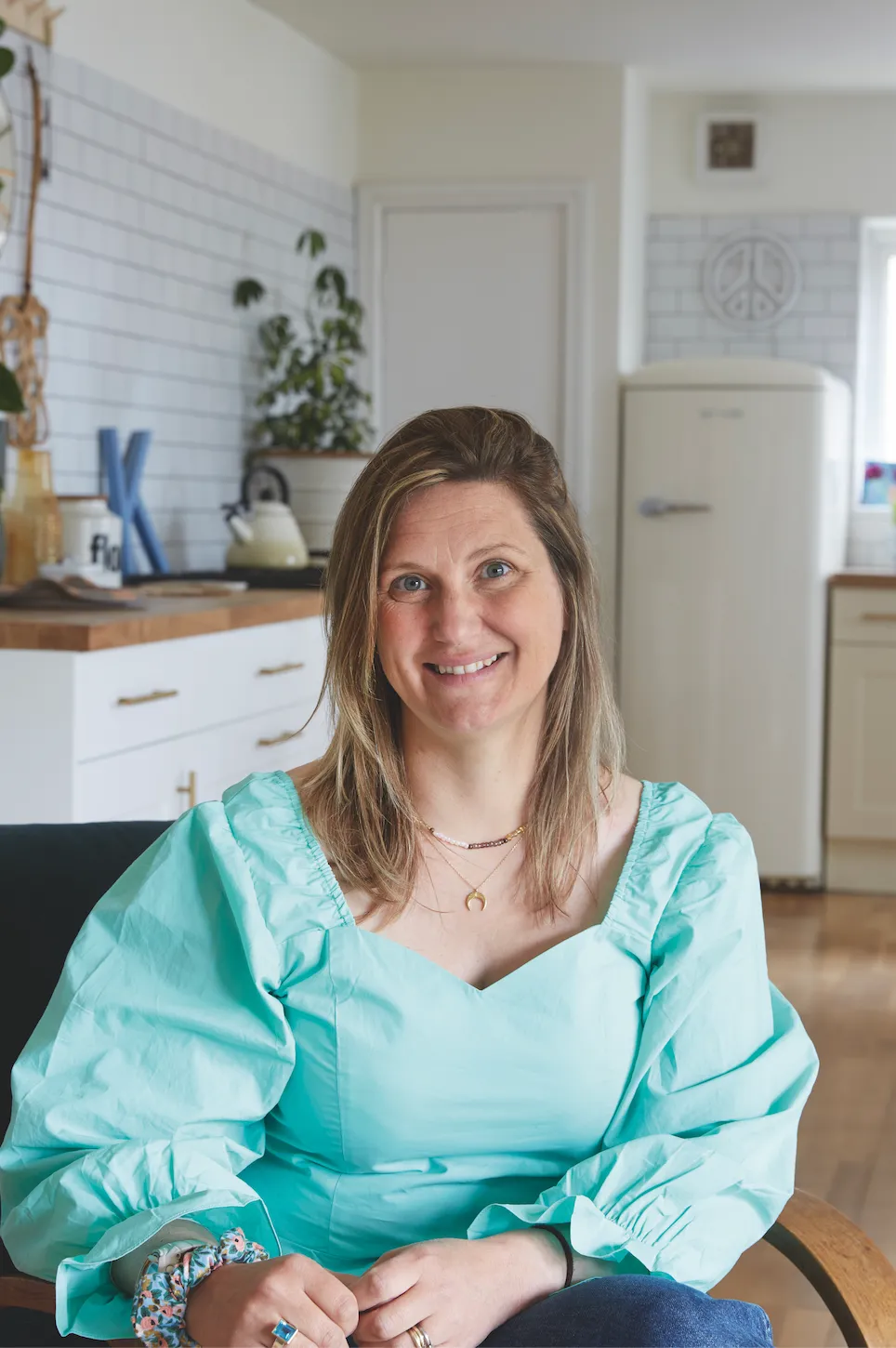
Originally a two-bedroom property, they started to make plans to renovate soon after moving in. ‘We couldn’t wait to strip out the old kitchen, bathroom, carpets and wallpaper, but we also wanted to create an open-plan living, cooking and dining space.
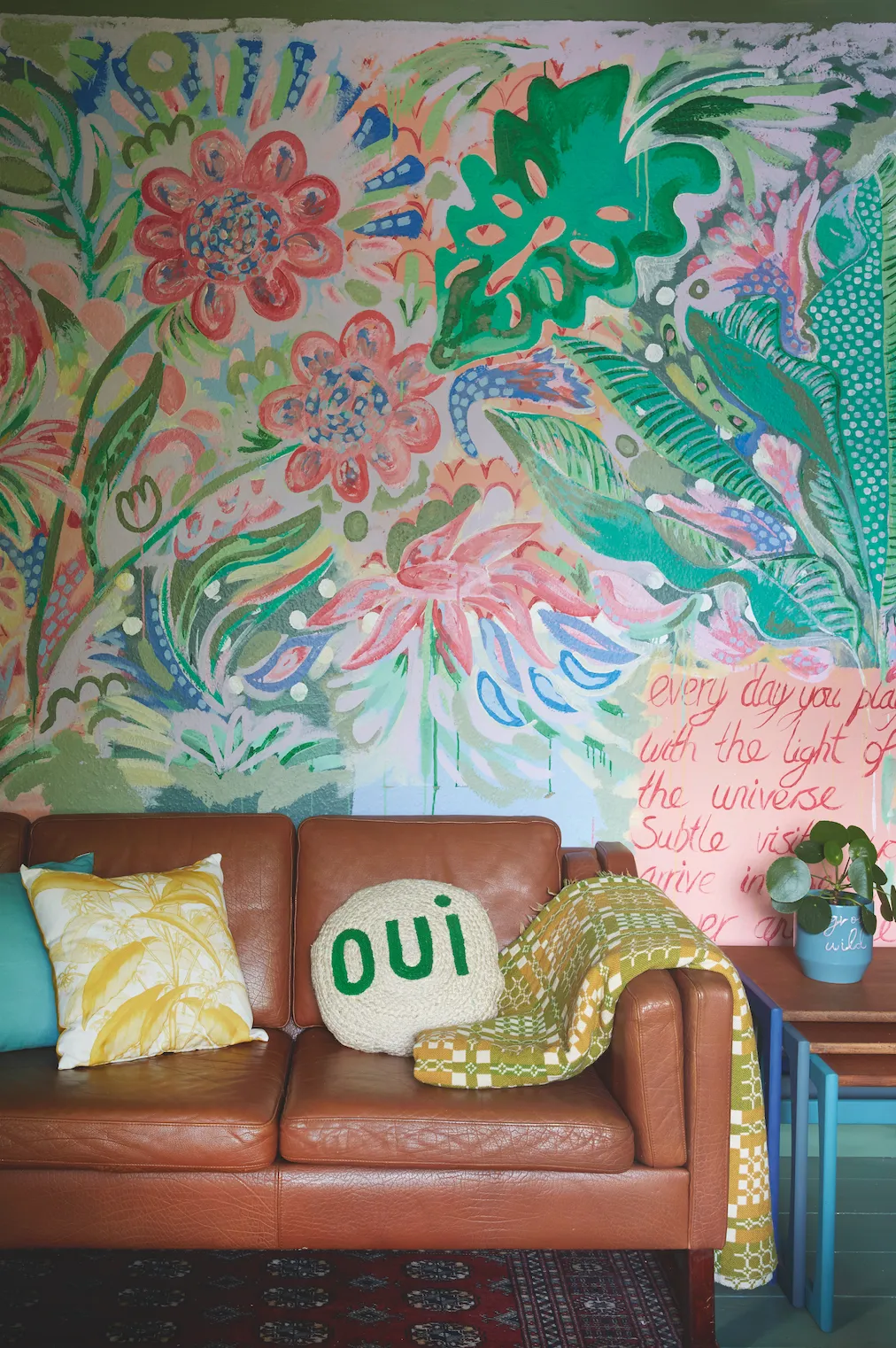
‘We initially thought we would just knock through the original bedroom, kitchen and bathroom walls at the back and then extend out to create bedrooms and a bathroom, but a structural engineer friend said that there was so much space in the attic and that we could have three bedrooms and a bathroom up there. We decided to go for that option rather than extending the bungalow,’ says Jess.
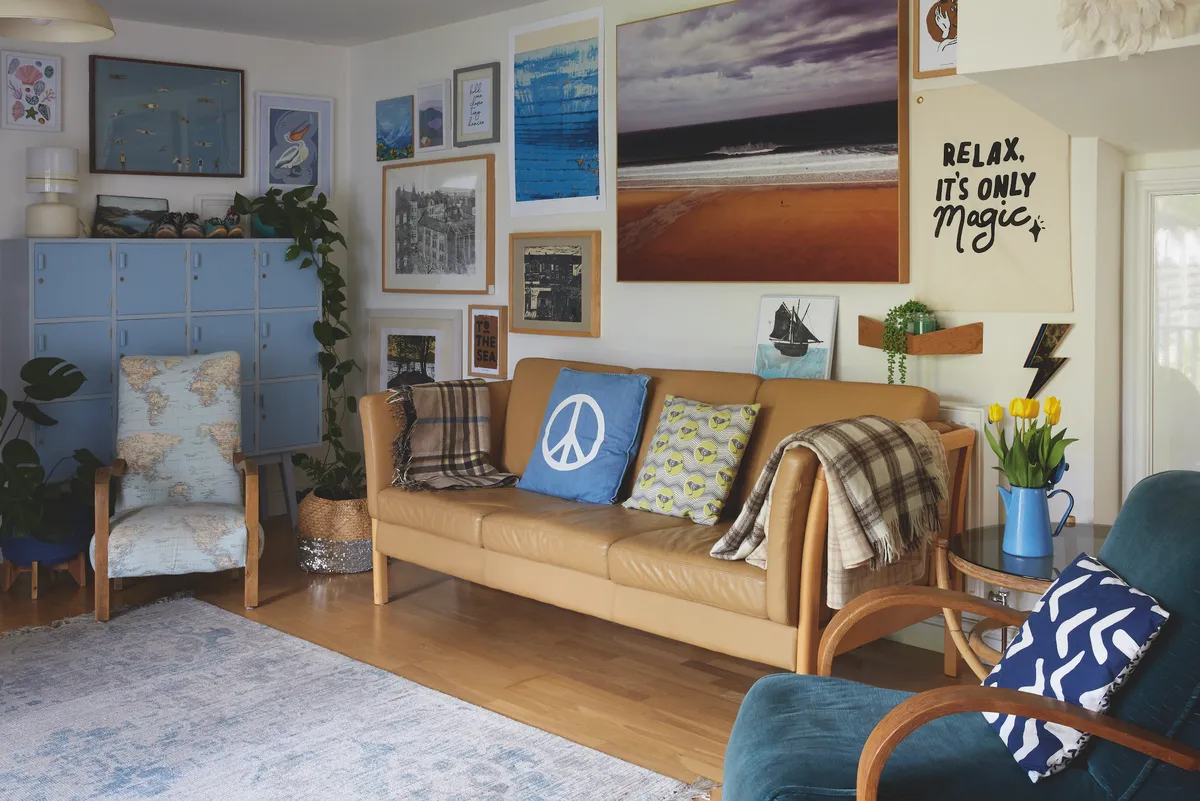
The young family were fortunate to move into another property in the village while the work was being done. ‘Amazingly, we were able to house-sit a neighbour’s home while she went travelling – the timing couldn’t have been any better,’ Jess adds. The renovation of the bungalow took six months to complete.
A bit more about our home...
My favourite room is the blue sitting room. I enjoy relaxing here after a full-on day of teaching A-level students.
For inspiration I look at other artists’ work for ideas, and am inspired by colour schemes of beautiful coastal homes that I see on Instagram and Pinterest.
Shops I love are Anthropologie and Graham & Green for decorative items, but I mainly shop in second-hand and charity shops, and also support a lot of small independent shops and artisans.
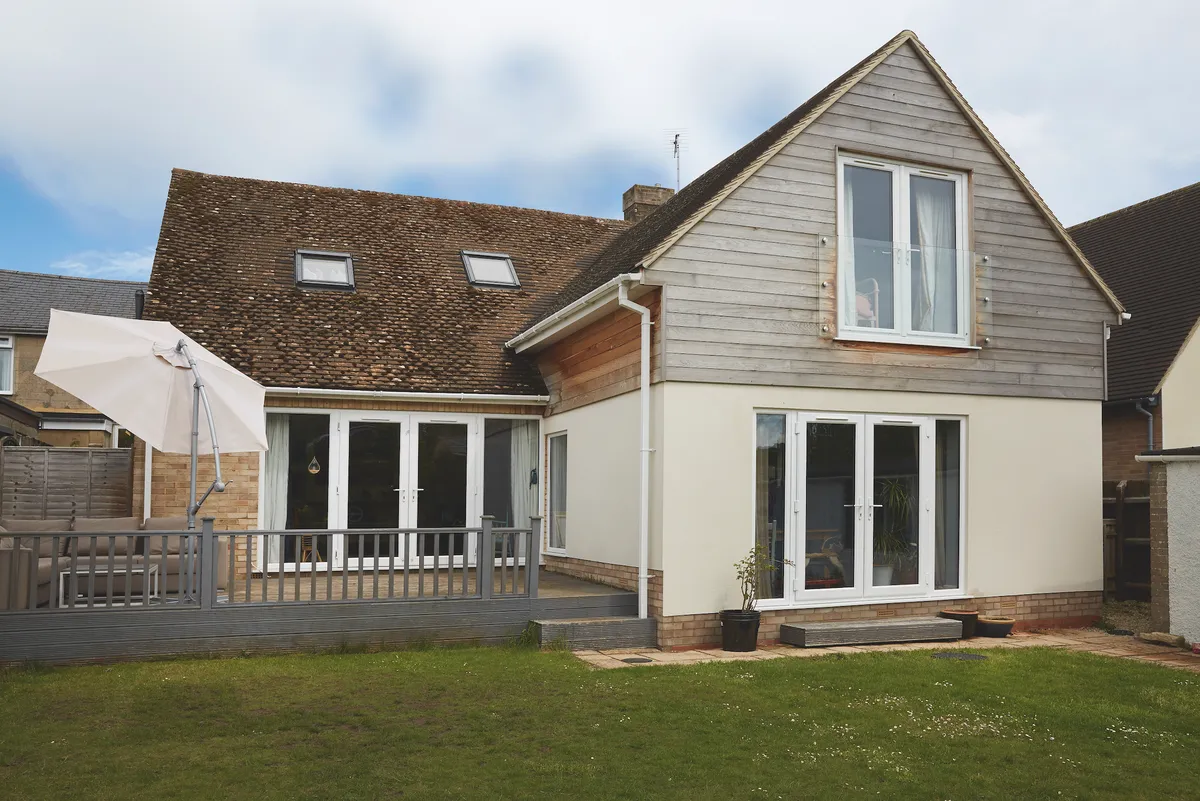
‘We had the builders fit basic kitchen and bathroom ranges and oak flooring throughout, and they painted the walls white as we didn’t have much of a budget or time to think about colour palettes and make design decisions back then, with three young kids in tow! But it was fine for what we needed at that time,’ Jess says.
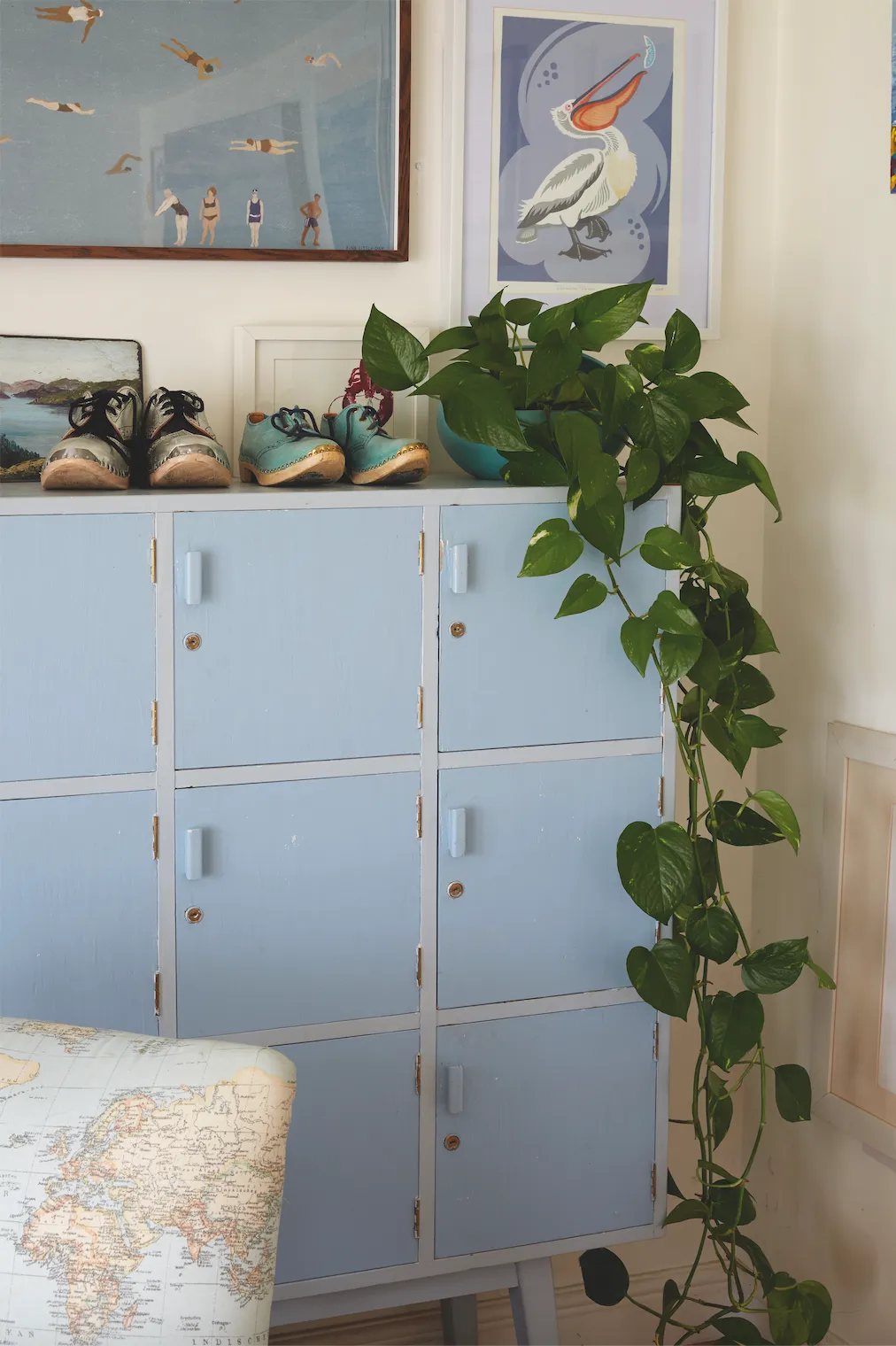
Three years on, the family realised they were outgrowing their home. ‘We had saved up and decided the time was right to extend at the back of the property, so that each child had their own bedroom, but also to create a dining room and utility off of the kitchen,’ says Jess. The large hallway provided space for a new staircase, and the couple also created a small en suite for their new bedroom.
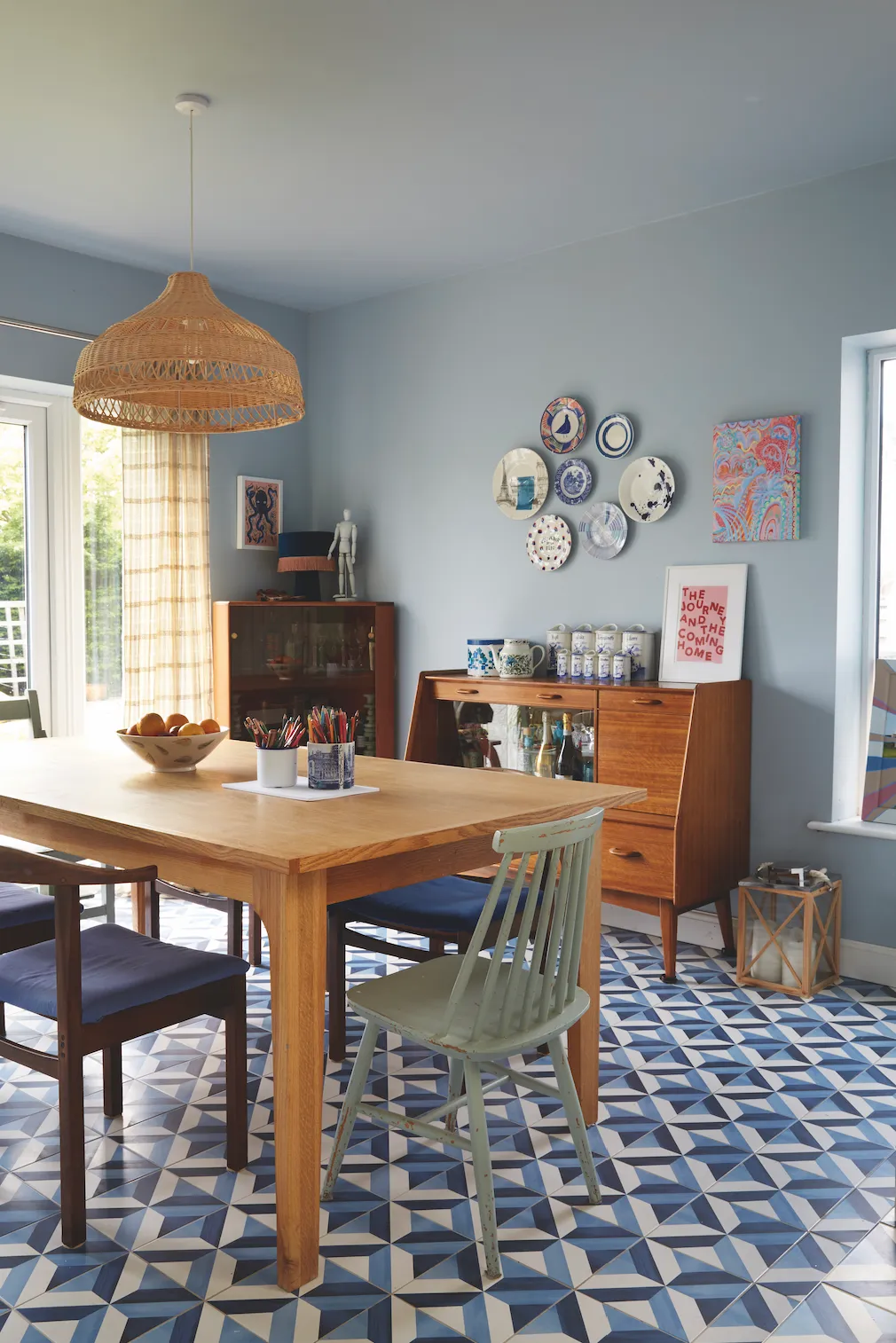
It was once this building work was completed that Jess began on her colour journey in their home. ‘We chose blue geometric tiles for the dining room, and this started the ball rolling,’ she says. Soon after, Jess was inspired to paint the sitting rooms at the front of the house, the hallway and the bedrooms.
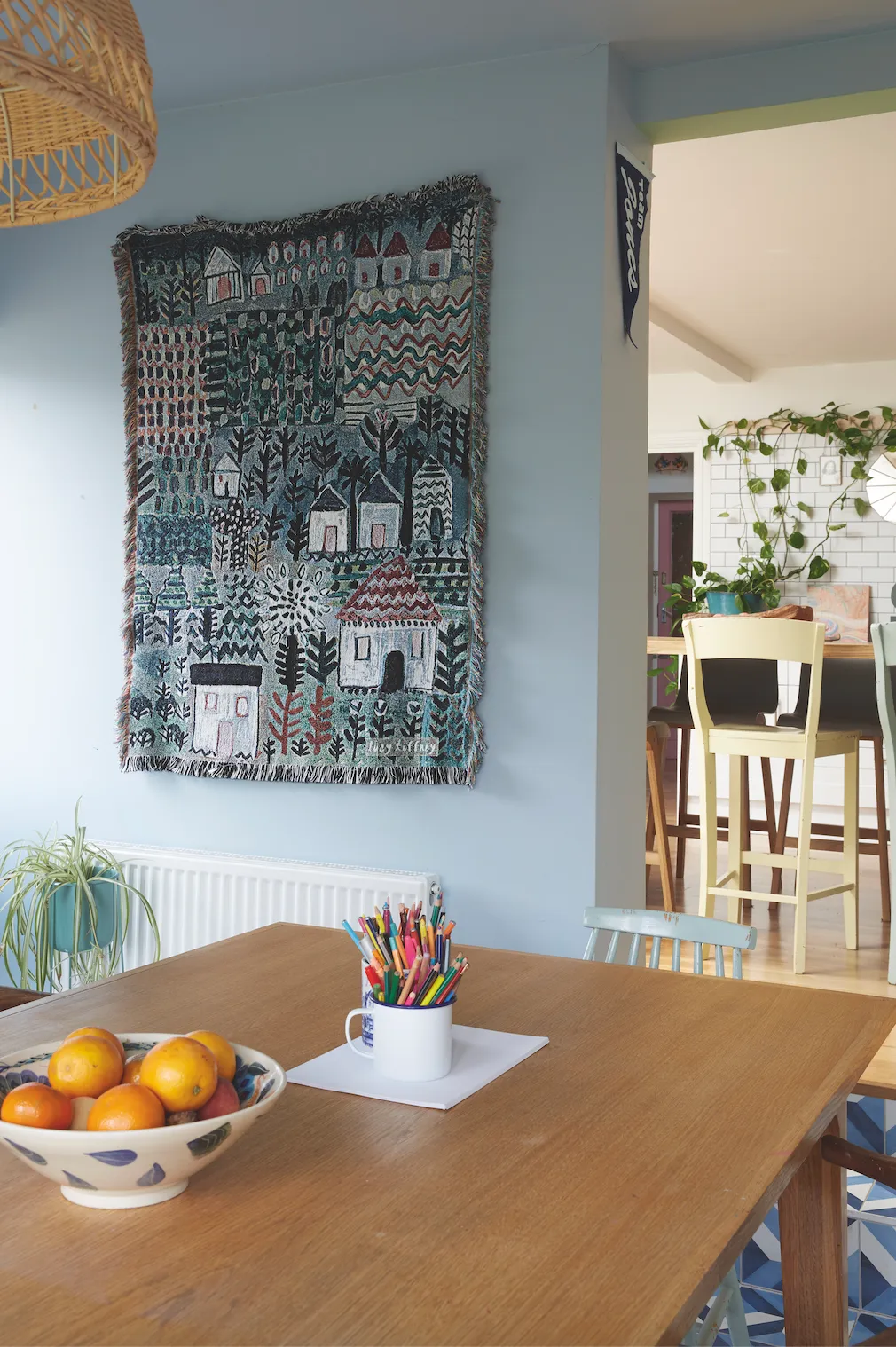
‘I also started to upcycle second- hand furniture with tester pots of paint, like the old school lockers that used to be in my classroom,’ she adds. ‘Most of our furniture is second-hand, not just with sustainability in mind but also because you can’t beat the quality and design of mid-century furniture.’
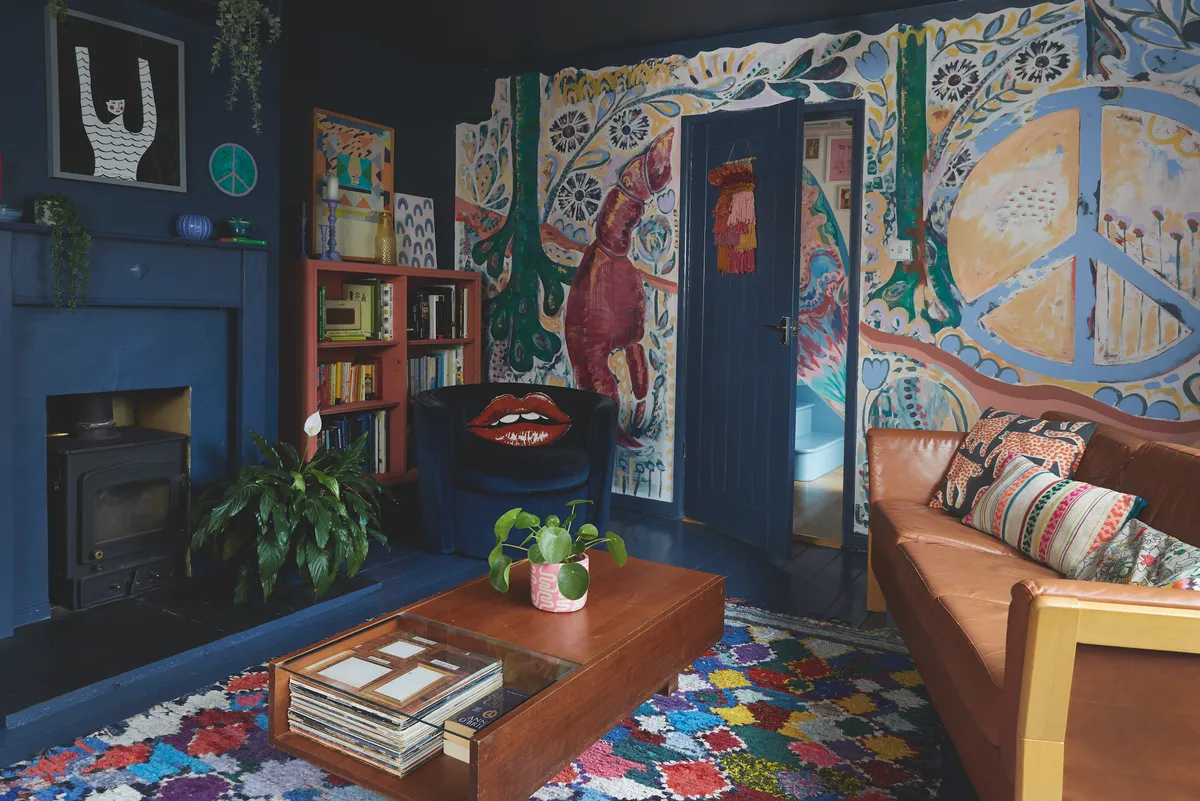
The family’s home is now full of colour and Jess’s art, including her own wall murals. She describes her style as ‘quite abstract, inspired by nature and the sea. I’ve always loved the Impressionists, such as Monet.’ When her children were little, she didn’t have time for creating art at home.
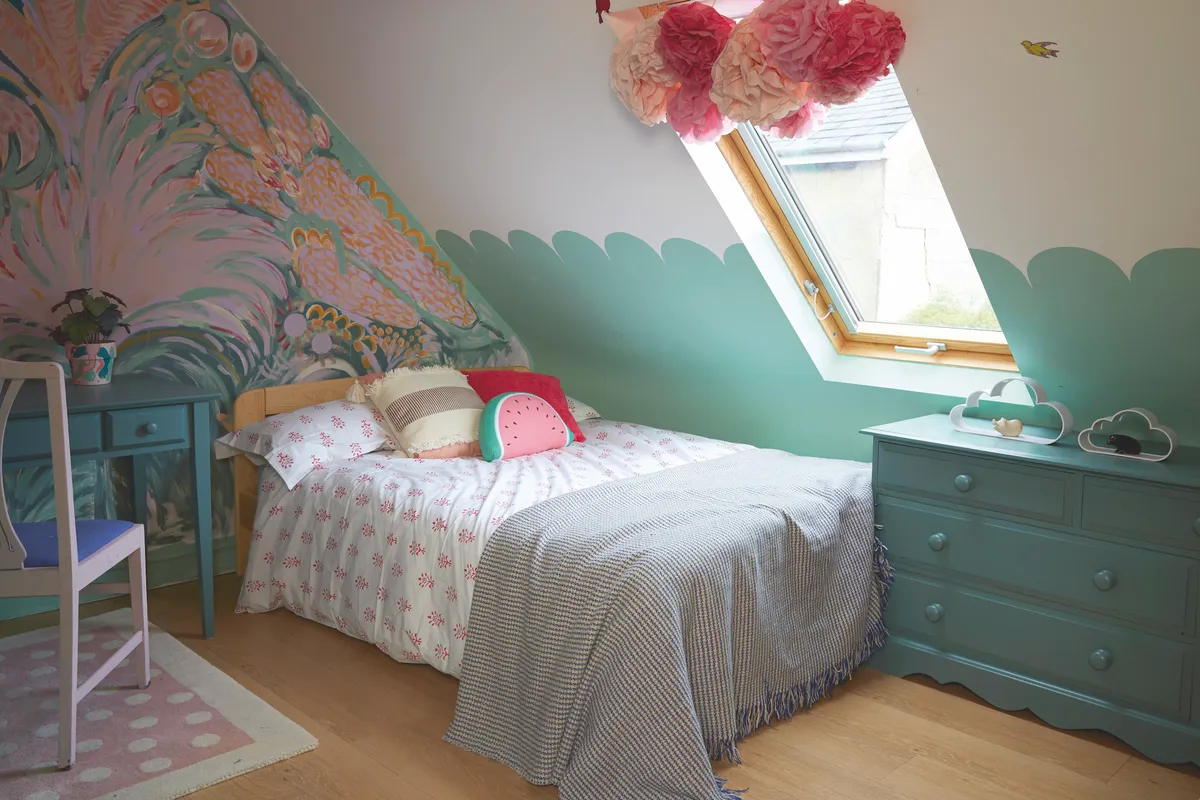
‘But now I have a bit more ‘me’ time and I can get out my paints and brushes, often with the kids joining in,’ she says. ‘My inspiration comes from our holidays in Cornwall and Wales. I love blues, greens, yellows and pops of colour. Being land-locked in Oxfordshire, we wanted a coastal feel in our home that we could enjoy all year round – I think we’ve achieved that.’
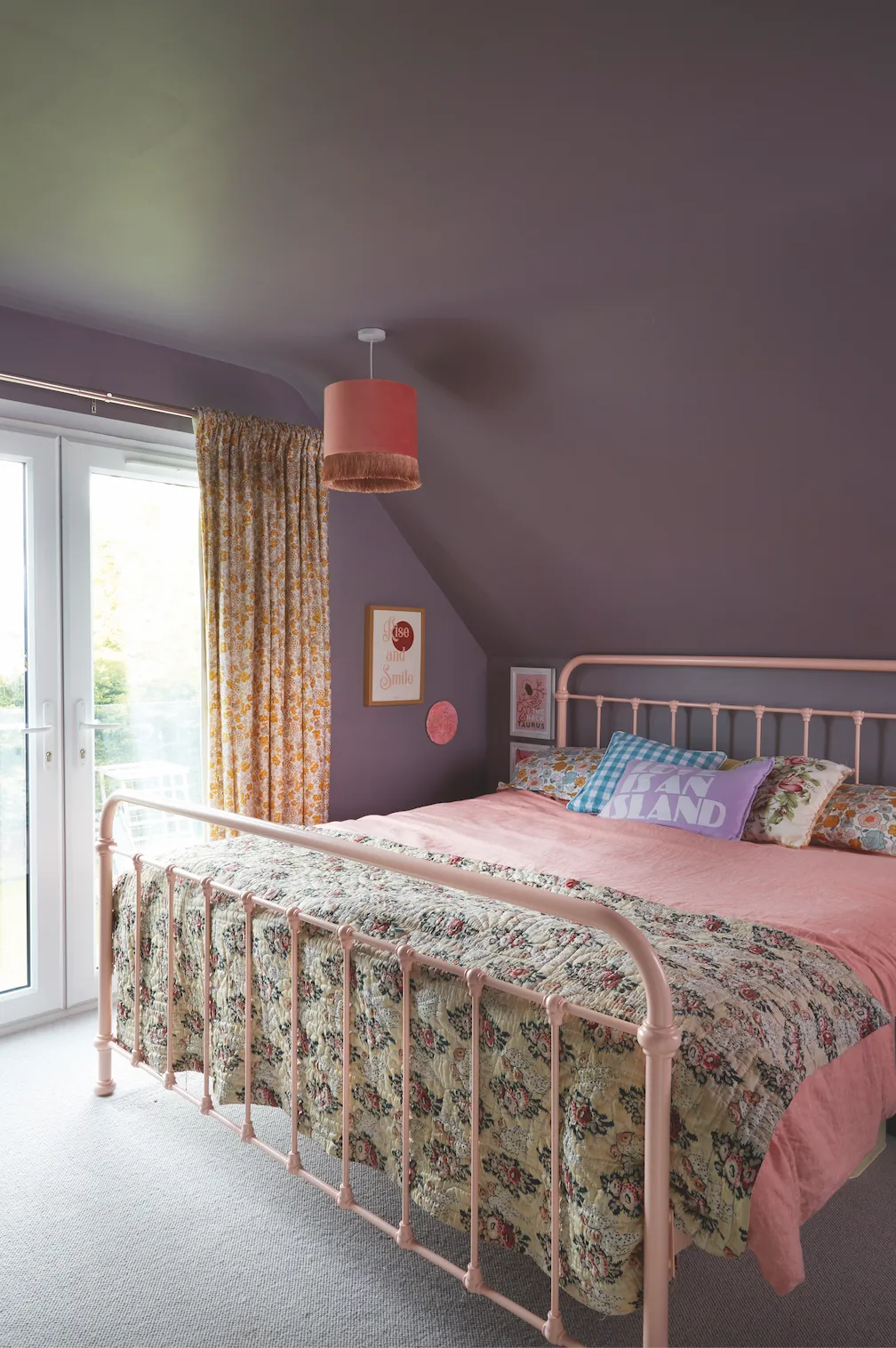
Next on the couple’s to-do list are the family bathroom and their son’s bedroom. ‘At the moment they are still fairly basic from the original renovation, but I’ve got lots of colourful ideas for them that will come into fruition soon, hopefully!’ Jess says.
Feature Suzie Attaway. Photos Simon Whitmore.
This is a digital version of a feature that originally appeared in Your Home magazine. For more inspirational home ideas, why not subscribe today?
