Sandra Venables transformed her tired-looking house into a stunning country-style family home filled with vintage touches and creative ideas.
Here, she tells us all about her home makeover...
My story
My husband, Dave, had to really convince me to buy this house as I was overwhelmed by how much work needed to be done.
The whole house needed renovating from top to bottom including installing new floors, electrics, boiler and plastering. However, I finally agreed it would be worth the effort.
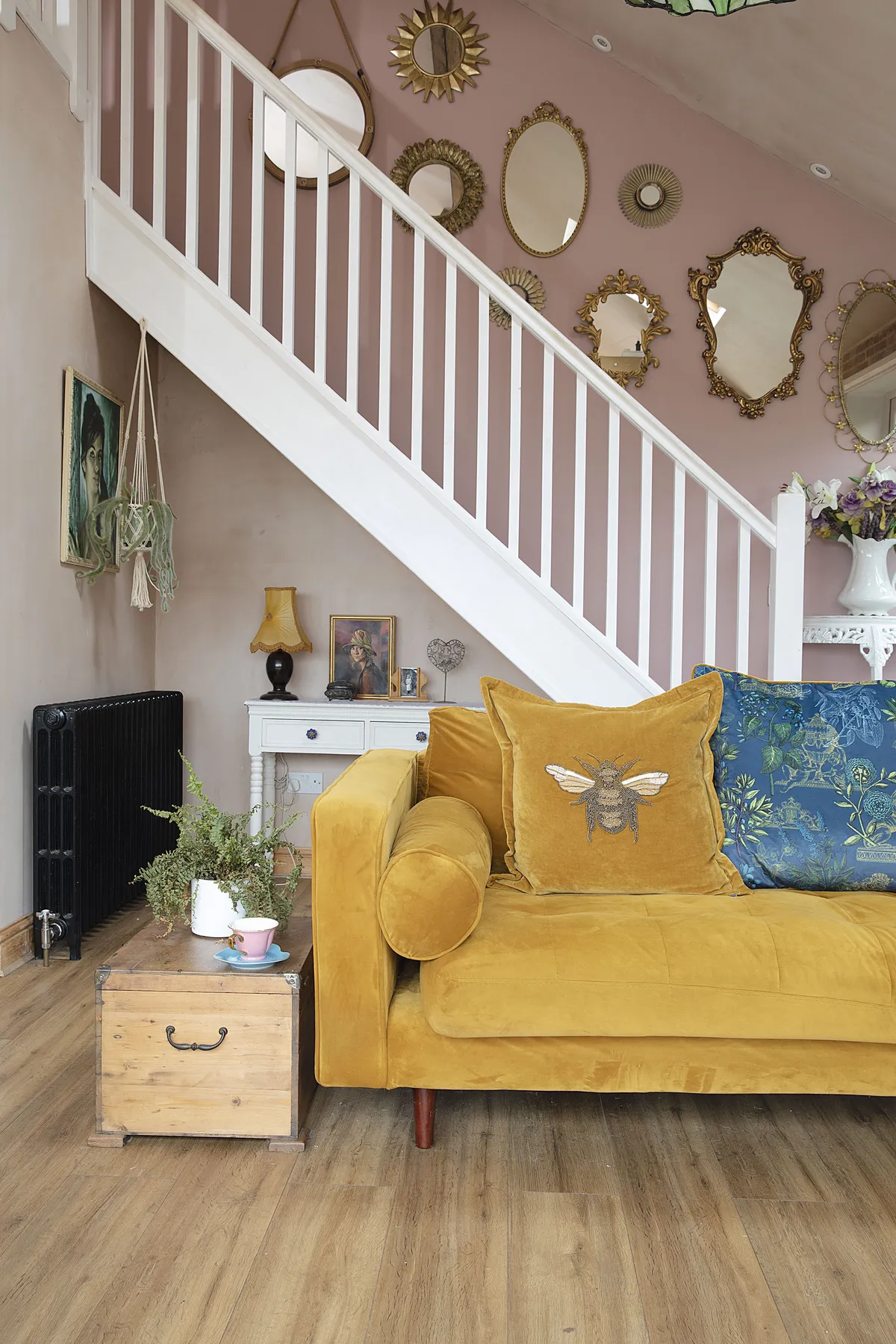
Our original plan was to fix all the structural problems first and install bi-folding doors across the back.
When our builder, Bobby – who’s a friend of ours – saw the house, he persuaded us to take on an even bigger project.
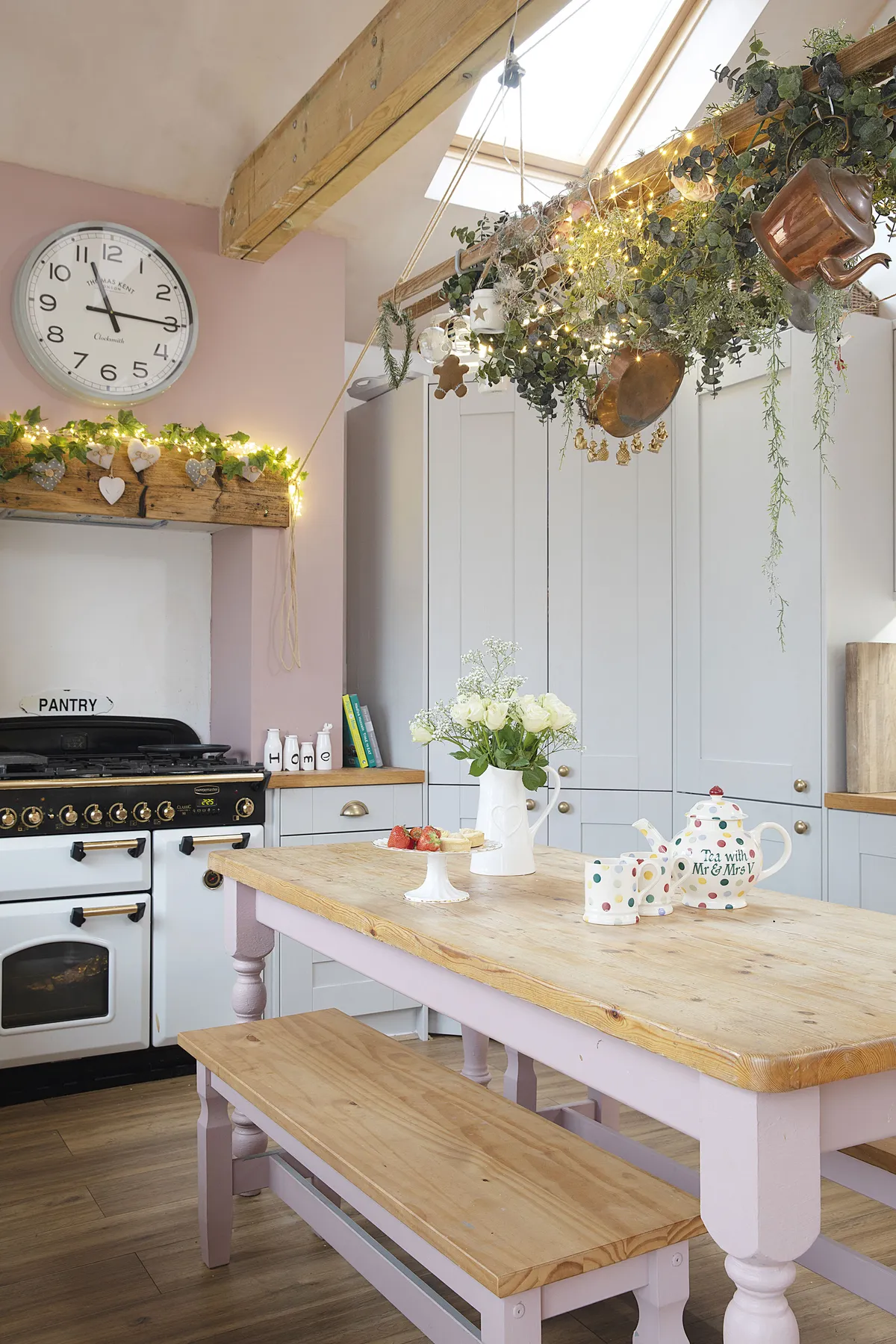
He sketched out plans for a loft extension, walk-in wardrobes and a mezzanine area. It was his idea to make the kitchen renovation look like a barn conversion.
Welcome to my home...
A bit about me I’m Sandra Venables @behind_the_pink_door_with_mrsv and I’m a franchise expert. I live here with my husband, Dave, and our two dogs, Dolly and Barney.
Where I live We live in a 1930s three-bedroom detached bungalow on the Wirral. We’ve lived here for 18 months.
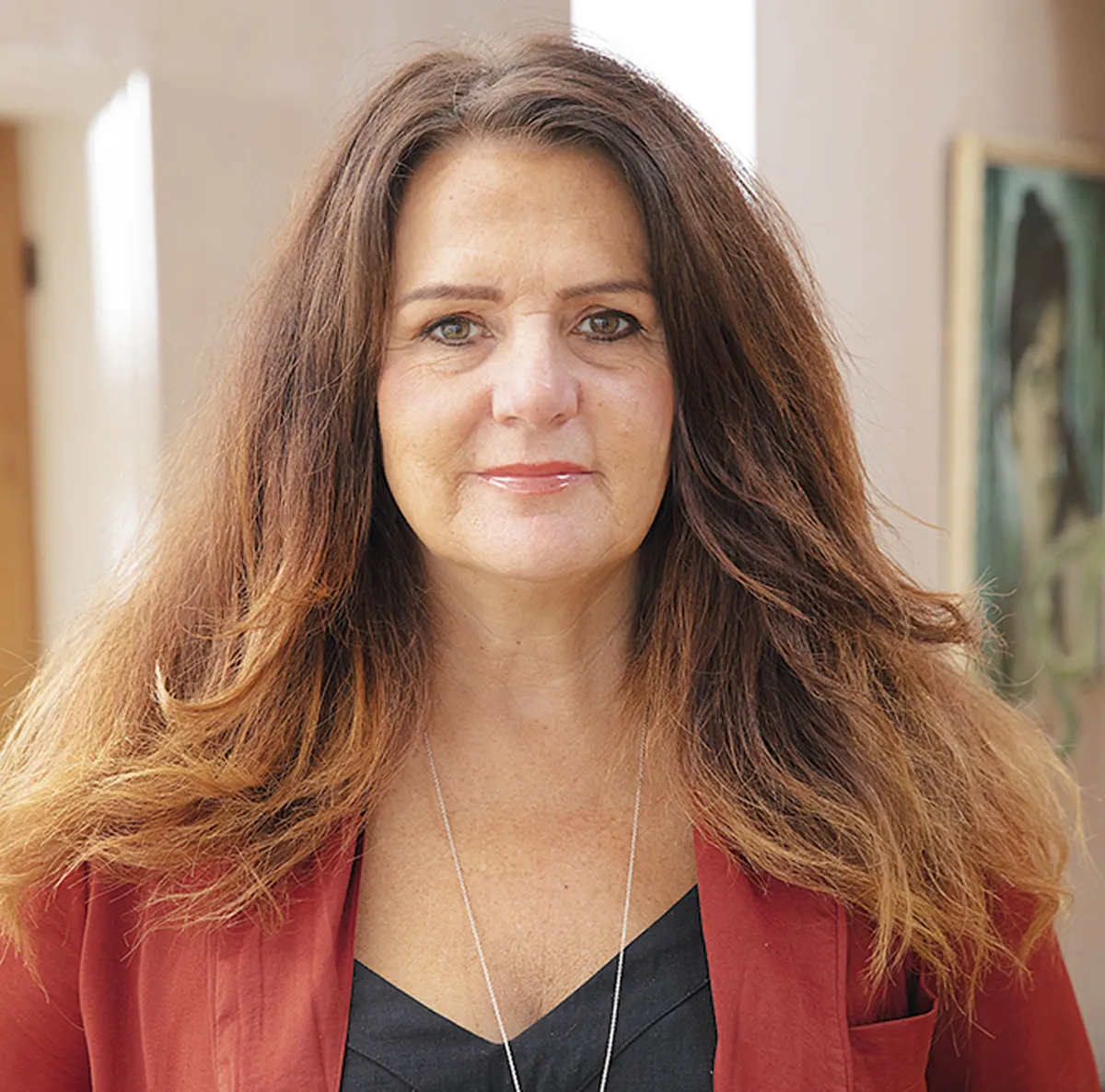
During the build we exposed a brick wall and the original beams. I loved the look, but they were in too poor a condition to keep, but as Bobby knew I loved the country cottage look, he put in a wooden A-frame and a slip-brick wall where our stove now stands.
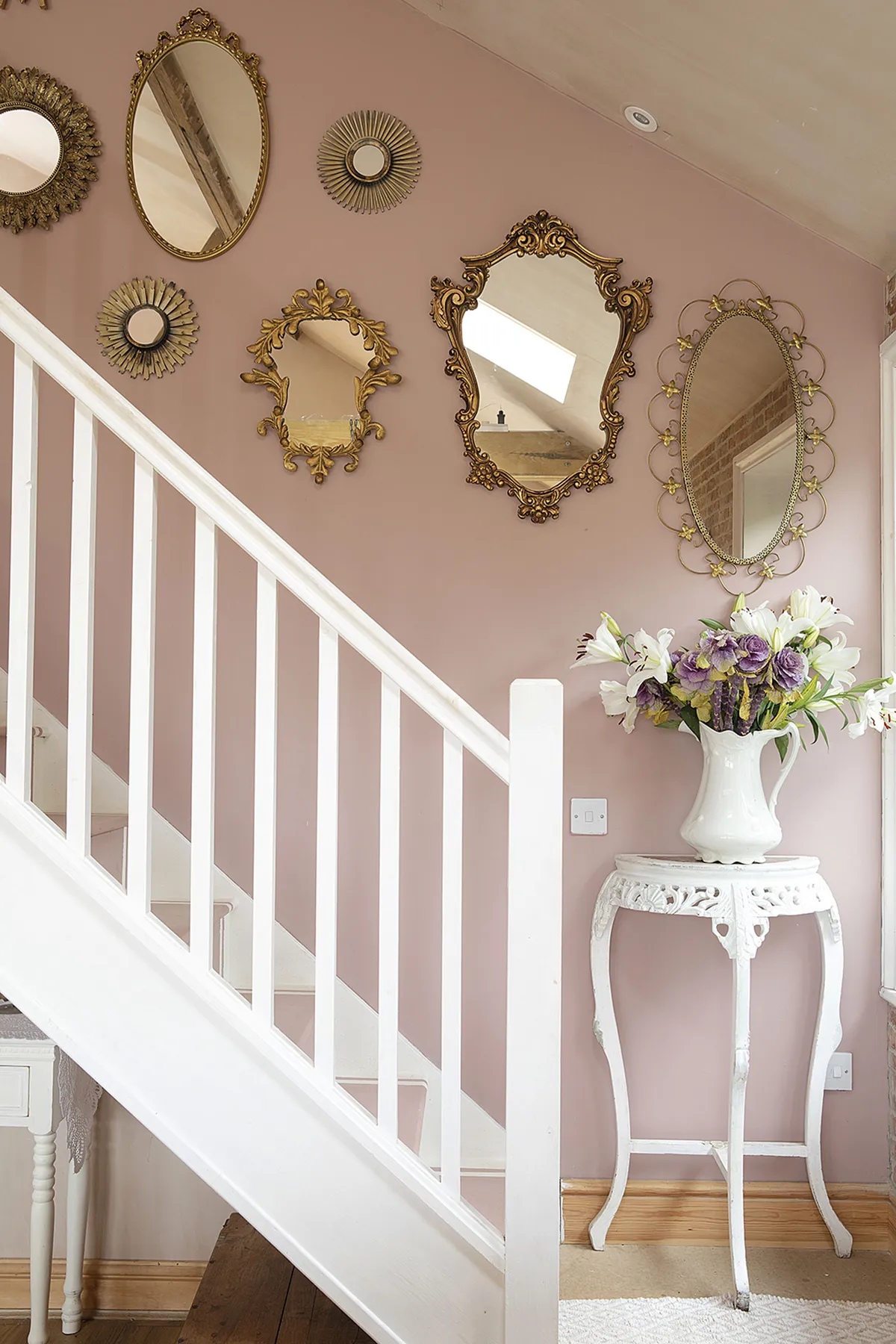
I begged and borrowed to pay for the extra build, but we did all the decorating ourselves to save money.
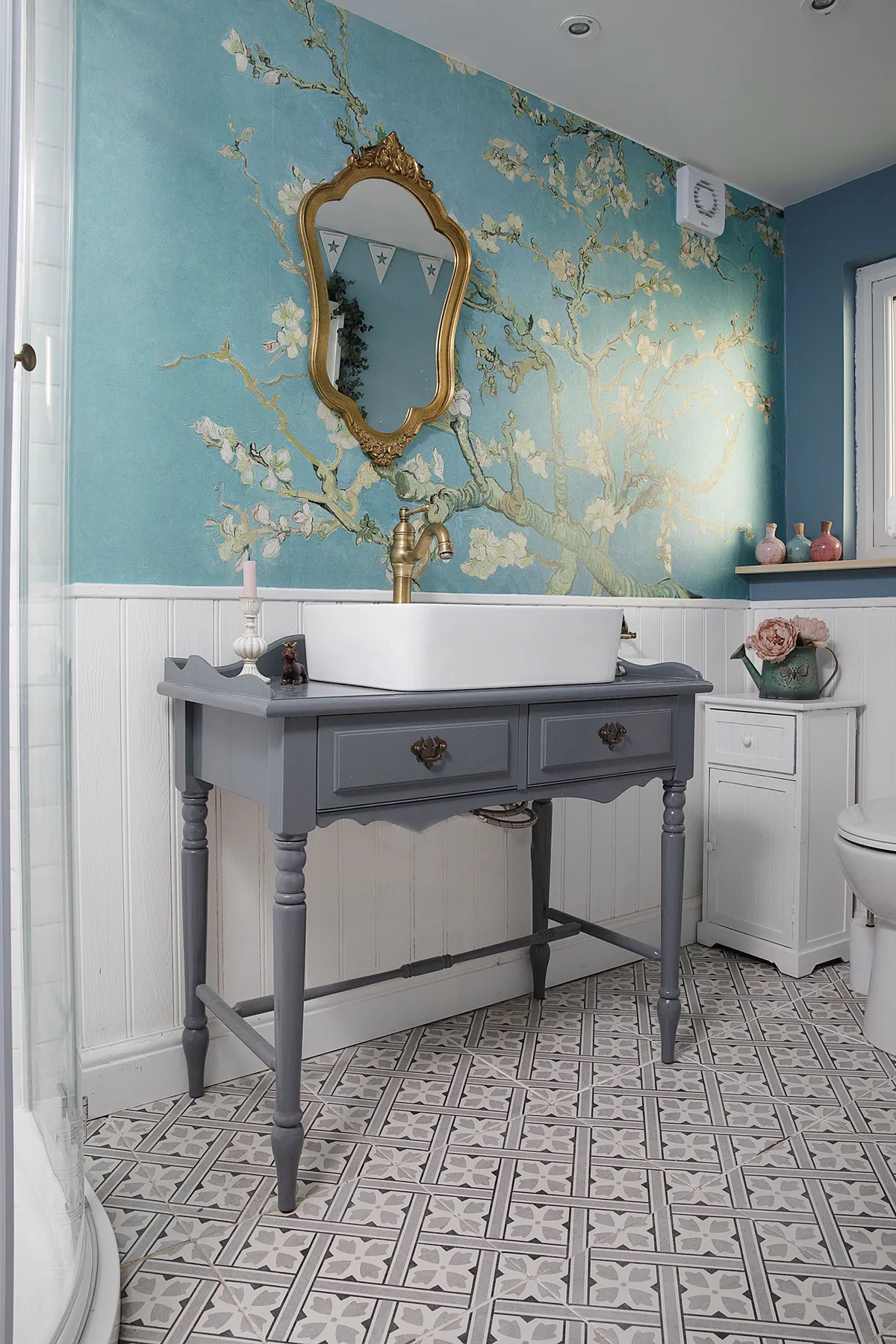
I’m so pleased we pushed ourselves to take on a much bigger project than we first planned on. We never imagined we would live in a house like this.
A bit more about my home...
What I wanted to change Pretty much everything! The interior was very dated, so I wanted to bring it up to date, and the bungalow needed to be completely modernised from top to bottom.
How I made it my own We created an open-plan kitchen and living space, converted the attic, put in a mezzanine level and installed bi-fold doors overlooking the garden. I then decorated with lots of vintage finds and plenty of pink paint.
My favourite part The kitchen-living area with the high ceilings and cosy fireplace. It’s a very social space and is the heart of the home. I love sitting on the sofa with a cup of coffee in the mornings and watching the little birds in our garden.

Kitchen
The couple inherited a tired- and dated-looking kitchen that they were keen to get rid of. ‘It had mismatched cupboards and a horrible stainless-steel sink,’ Sandra explains. ‘There was no other option but to rip it all out and start again.’
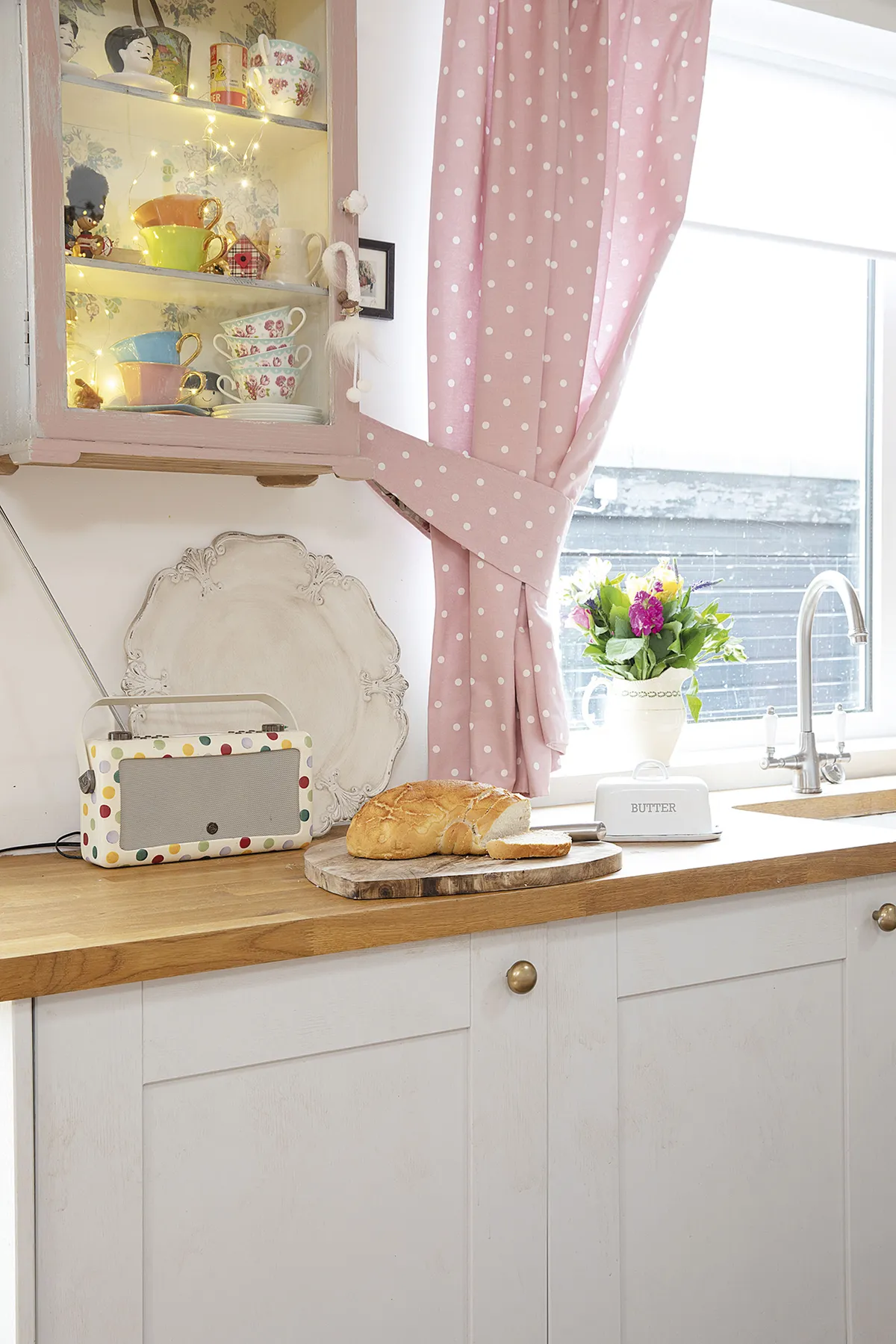
Wanting a country cottage look in the space, Sandra went for pale grey units with wooden worktops from Wickes, paired with a classic Belfast sink.
She originally painted the walls a dark grey to match the kitchen units, but it didn’t look how she’d imagined.
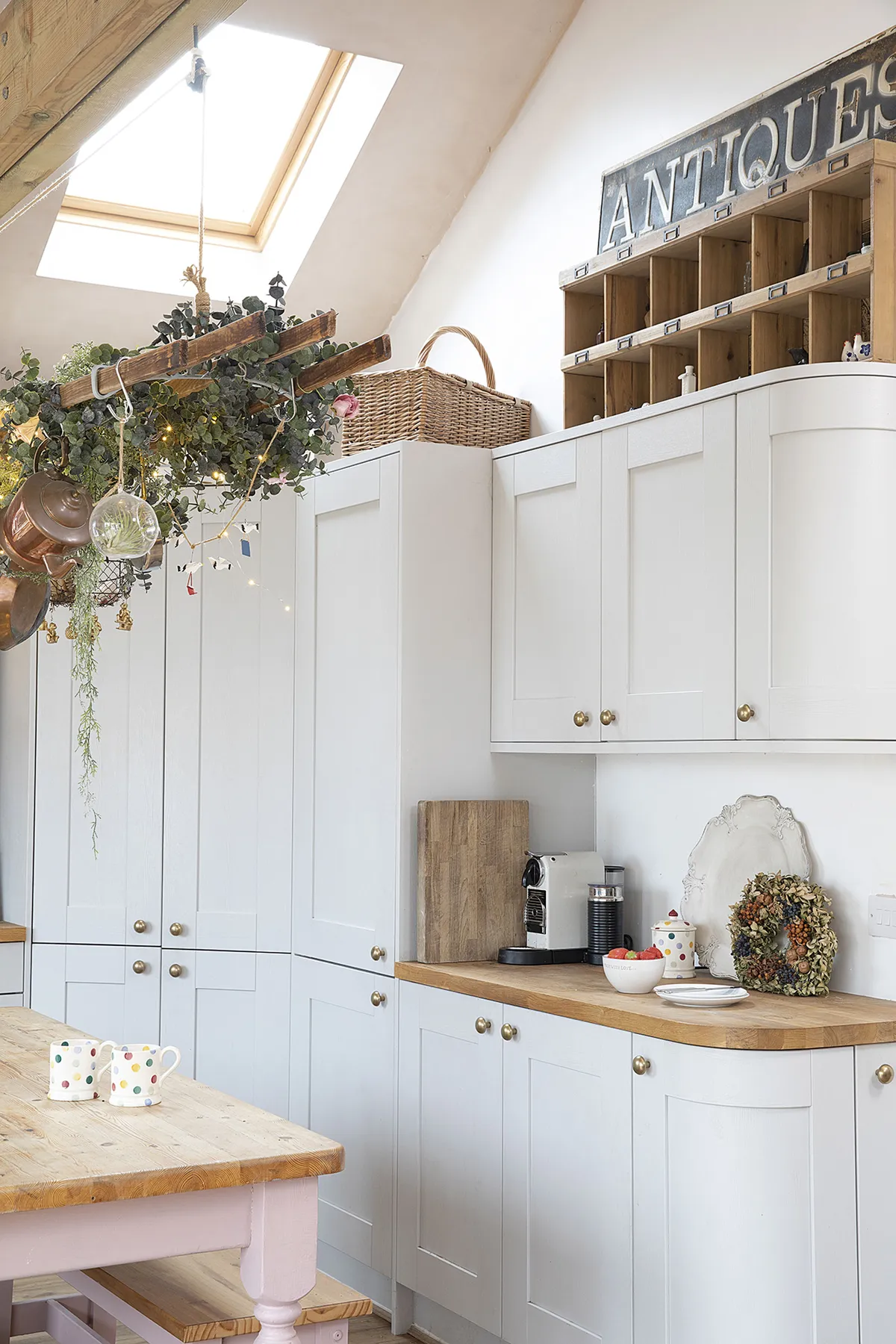
On a whim, she decided to repaint in Dusky Blush by Frenchic and she hasn’t looked back – even the legs of the £60 table bought on eBay have been painted in the same shade. Above the table is an old Victorian laundry pulley that Sandra now uses as a pan rack.
Living room
As the main cook in their family, Sandra loves this open-plan kitchen-living layout because it’s so social. ‘It means I can be cooking dinner and still chatting to people,’ she says.
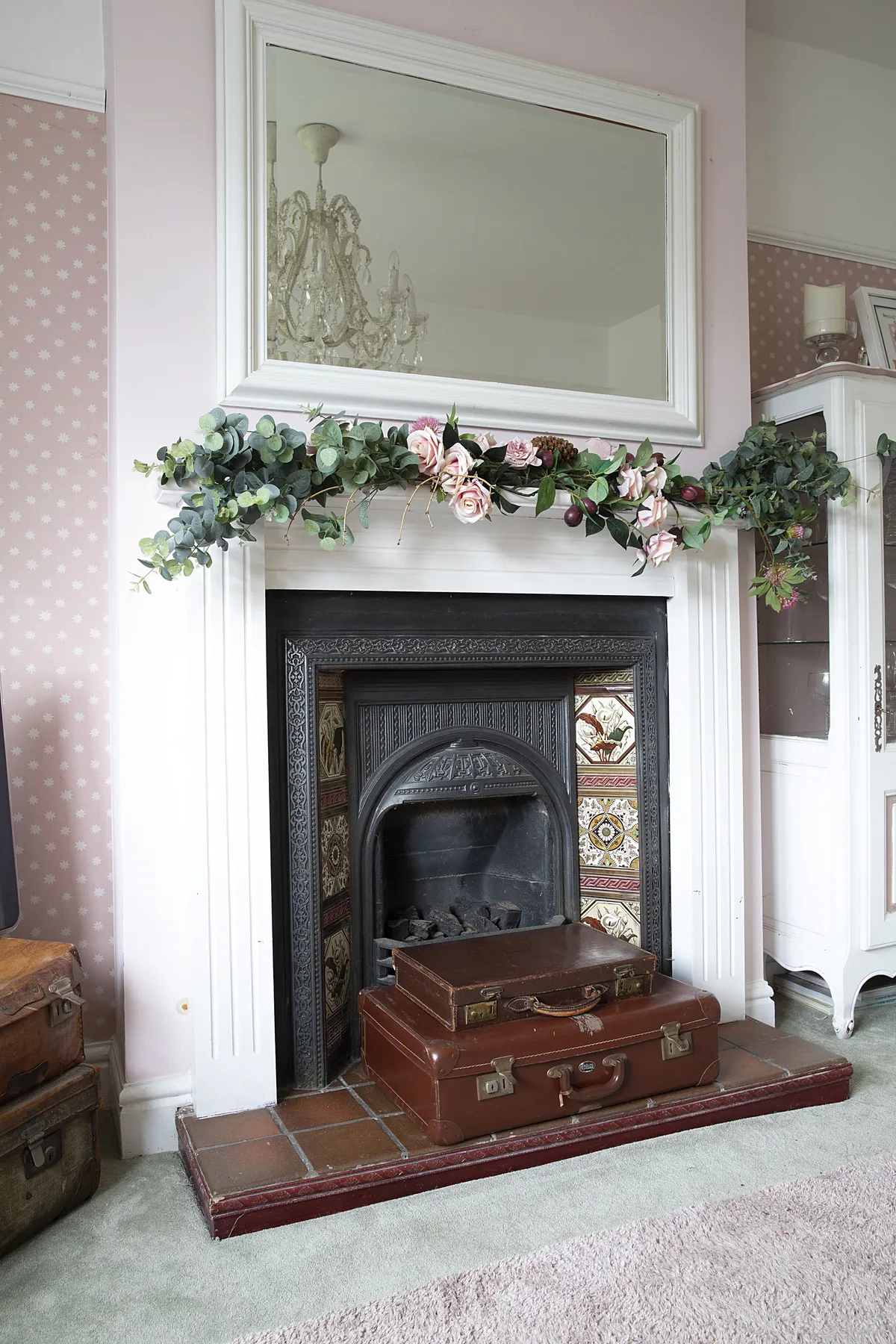
‘Also, I love sitting on the sofa that looks out to the garden to watch the birds with our morning coffee – it feels like our very own nature programme!’
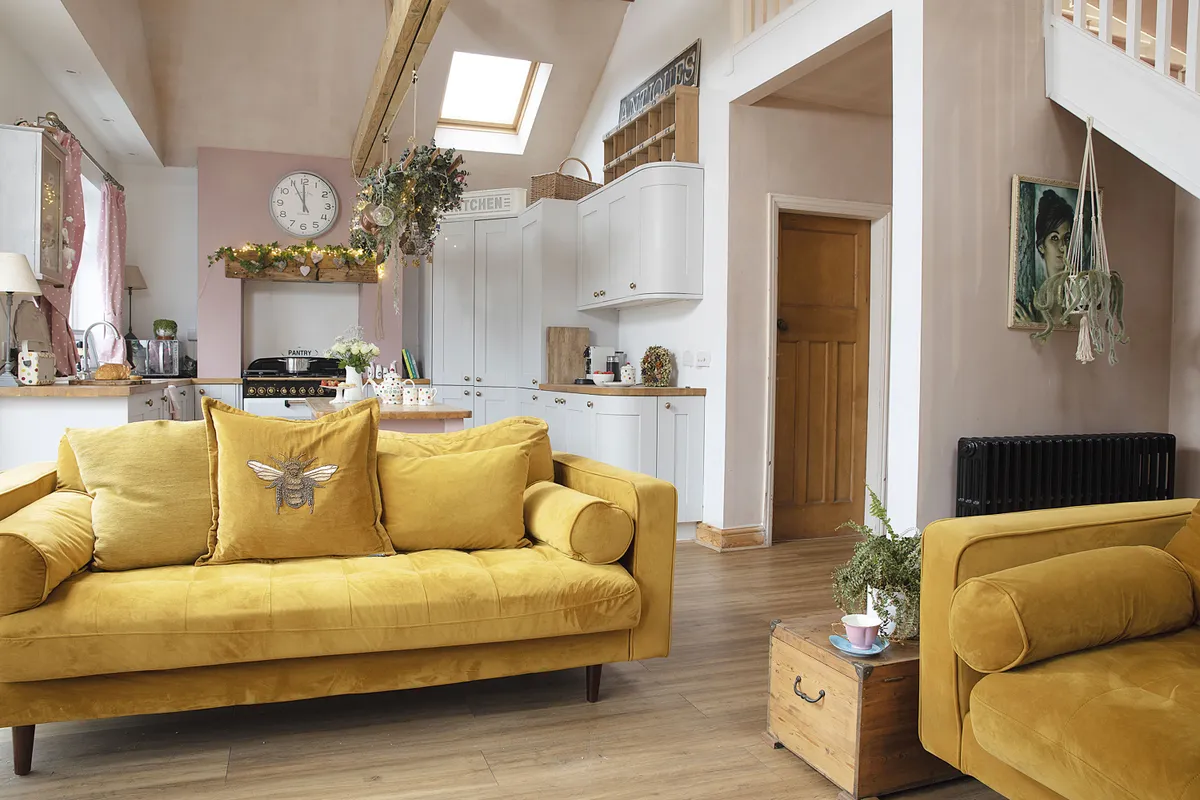
The couple wanted a log-burner stove but as they live in a smoke-free zone they went for this Dimplex Optimyst electric one instead.
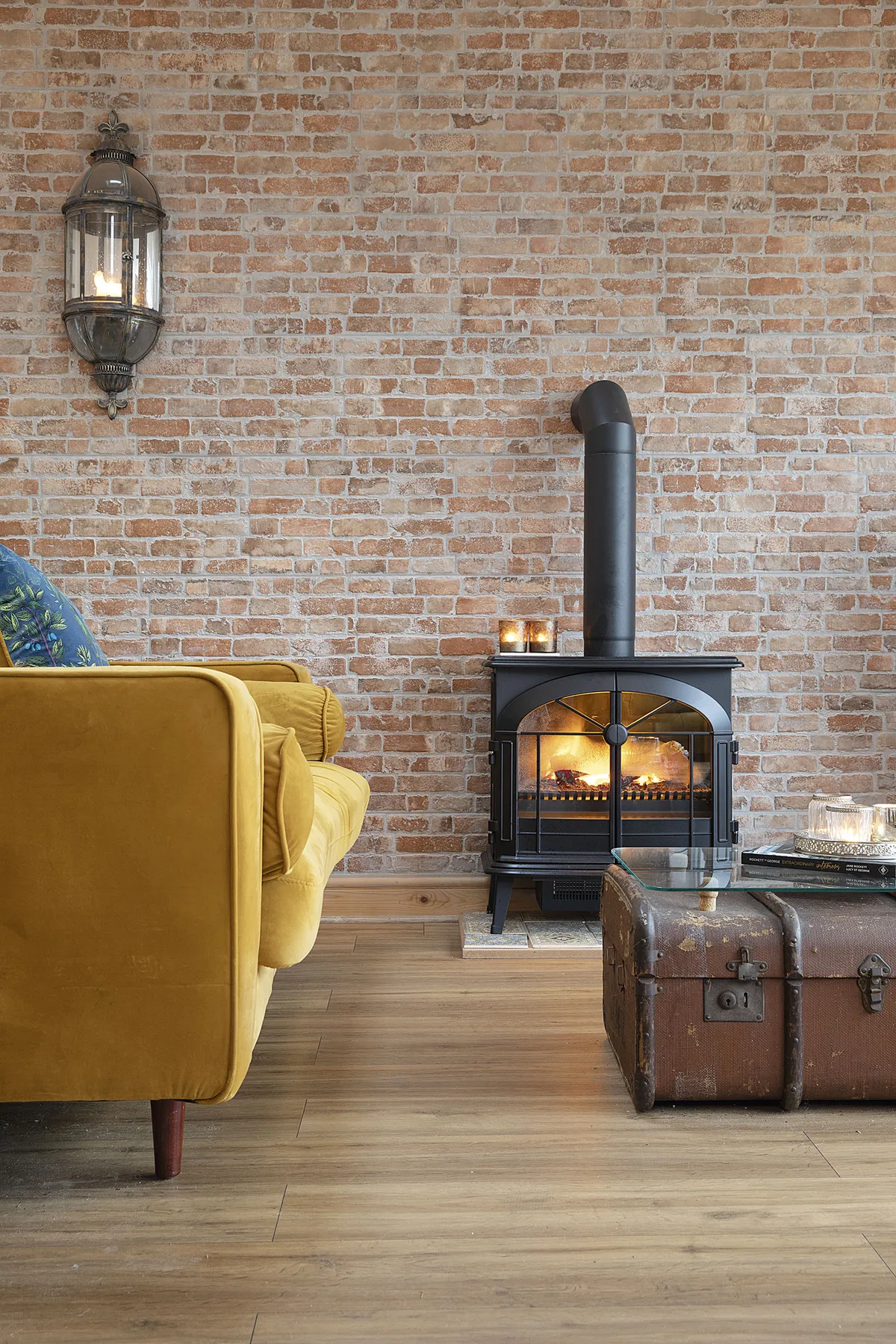
‘It wasn’t cheap at £600 but it looks so real it was worth every penny,’ says Sandra. The Minton tiled hearth was made from reclaimed tiles Sandra found for £12 in a junk shop.
Master bedroom
As the master bedroom is in the mezzanine area it has slanted ceilings, instantly giving the space a cosy feel. The white walls create a sense of calm, but it’s not an intentional choice.
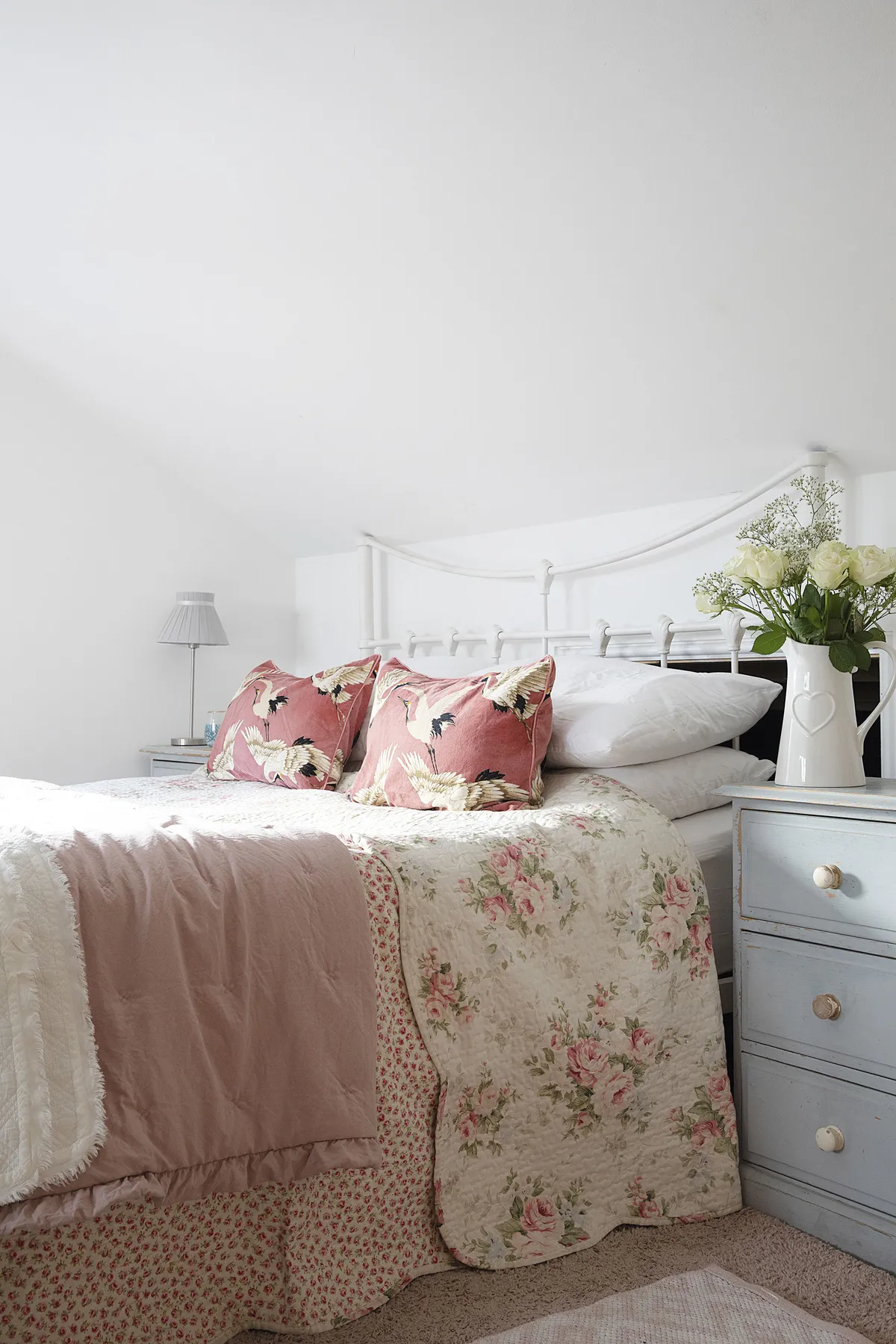
‘Eventually I will wallpaper the walls, but I’m still deciding what design to go for,’ says Sandra. The antique-style bed – that was a gift from a friend – has been cosied up with layers of vintage linens for a country-style look.
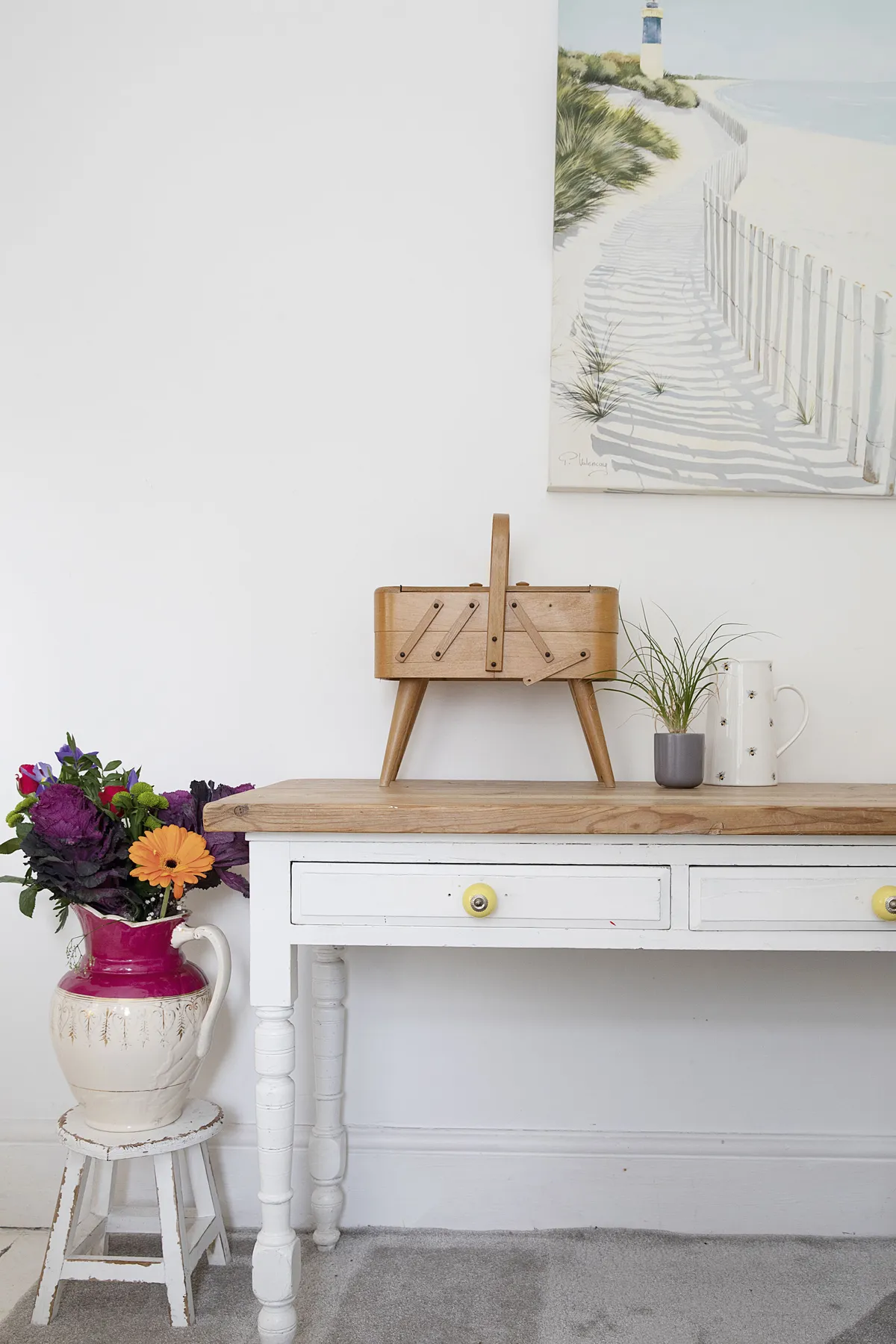
Sandra found the pair of pine bedside tables in a local charity shop and painted them in a duck-egg blue chalk paint to tie in with the rest of the scheme.
Spare bedroom
For a quick fix, Sandra painted the floorboards in the spare bedroom white, but she loved them so much she decided to keep them.
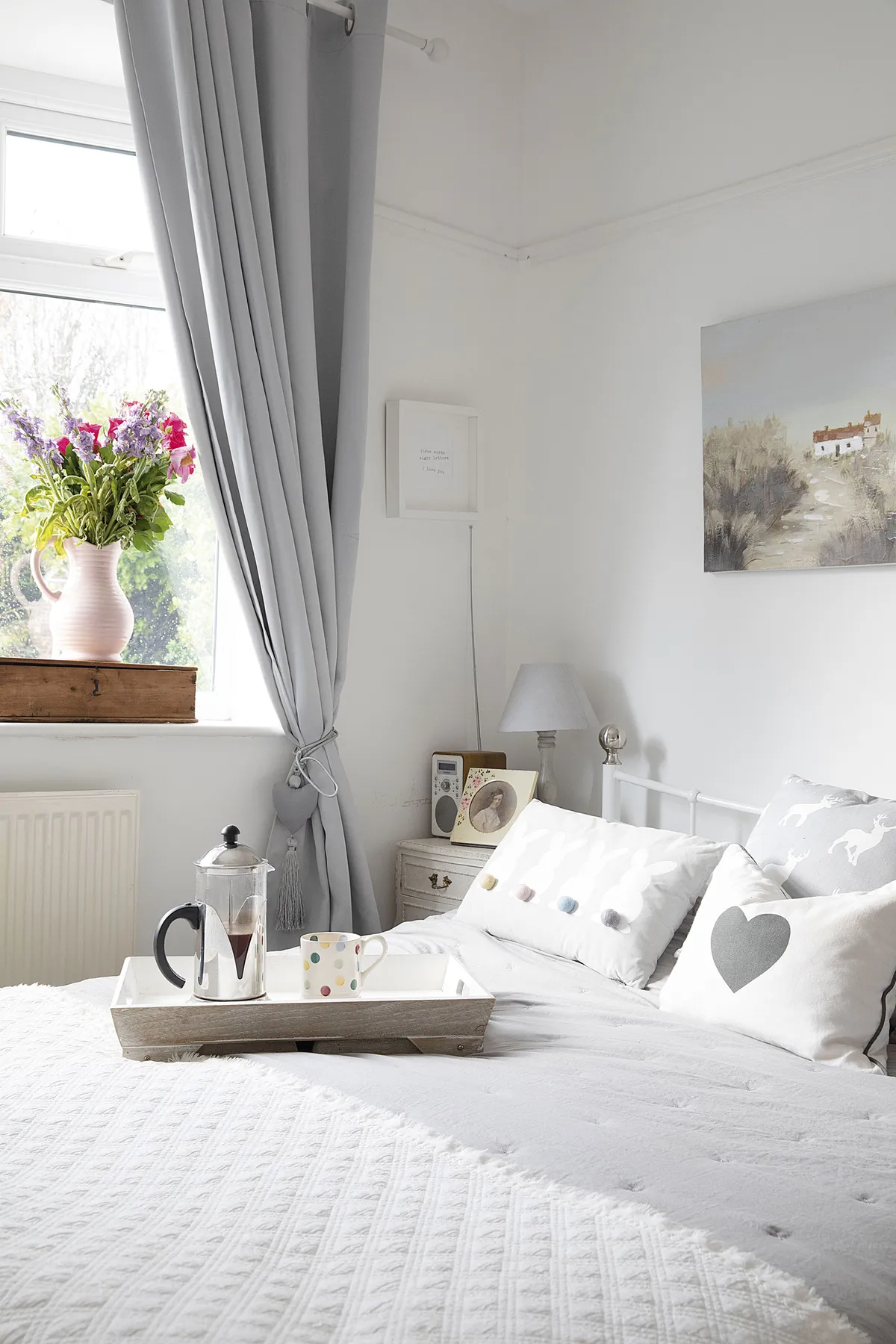
‘Family and friends love staying in this room – it’s got a coastal vibe to it, so they feel like they’re in a holiday home.’
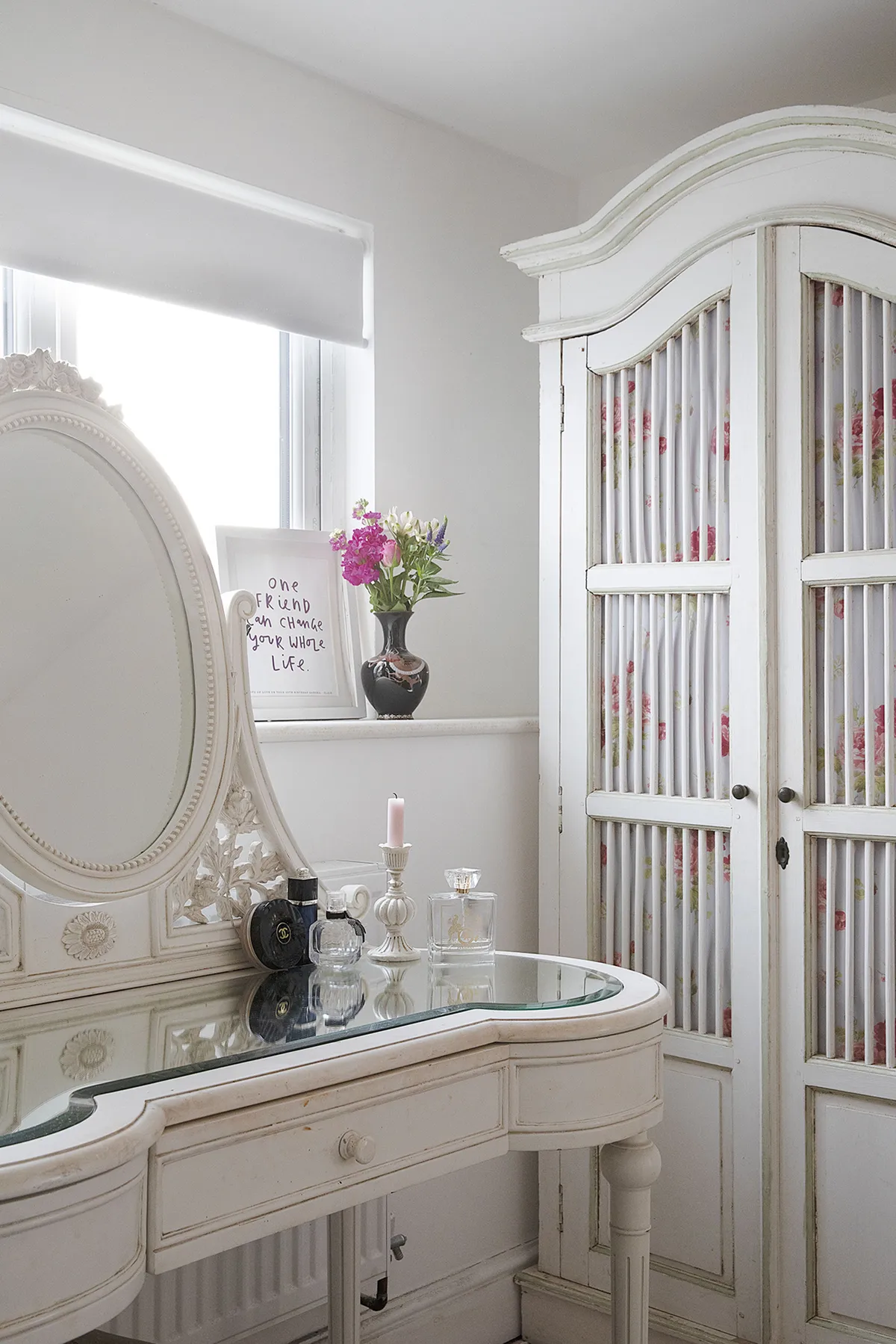
She found the pompom cushions in the nursery collection at The Range and the artwork above the bed is from local homeware shop, Homebird Interiors.
What I learned...
When it comes to buying expensive items in the home, like sofas or chests of drawers, research online to find designer copies for a fraction of the price of the real deal. Before you buy, always check the reviews and dimensions.
Your renovation will go much quicker if you don’t live on-site during the building project. If you can, live somewhere separate but close enough that you can check in on what’s going on.
Don’t be dictated by the era of your home – you can have whatever you like design-wise.

This is a digital version of a feature that originally appeared in Home Style magazine. For more inspirational home ideas, why not subscribe today?
