Lindsey Hindson used subtle colours and cosy textures to turn the dated rooms in her Victorian property into a stylish family home that’s perfect for entertaining.
Here, she tells us about her home makeover experience...
My story
We weren’t really looking for a new place, but I saw this house online and noticed that it had an open day for viewing, so I went along on my own.
I loved the period features – even though they were all painted red – and the house had so much space that I put in an offer as soon as I left.

Once Mike saw it, he got on board and could see the potential the house had to be the perfect home.
Welcome to our home...
A bit about me I’m Lindsey Hindson, 34, a financial advisor. I live with my husband, Mike, 41, and my daughter, Ellie, 14. Mike’s daughter, Seren, 13, stays with us a lot so she has her own room too.
Where I live Our home is a three-bed Victorian semi-detached house in Southampton. This is our first home we’ve bought together, and we moved in 2016. I post interior updates on my Instagram @hillside_ave_.

Being an electrician, Mike did a lot of the work, but we had tradespeople in for the tiling, plastering and gas works.
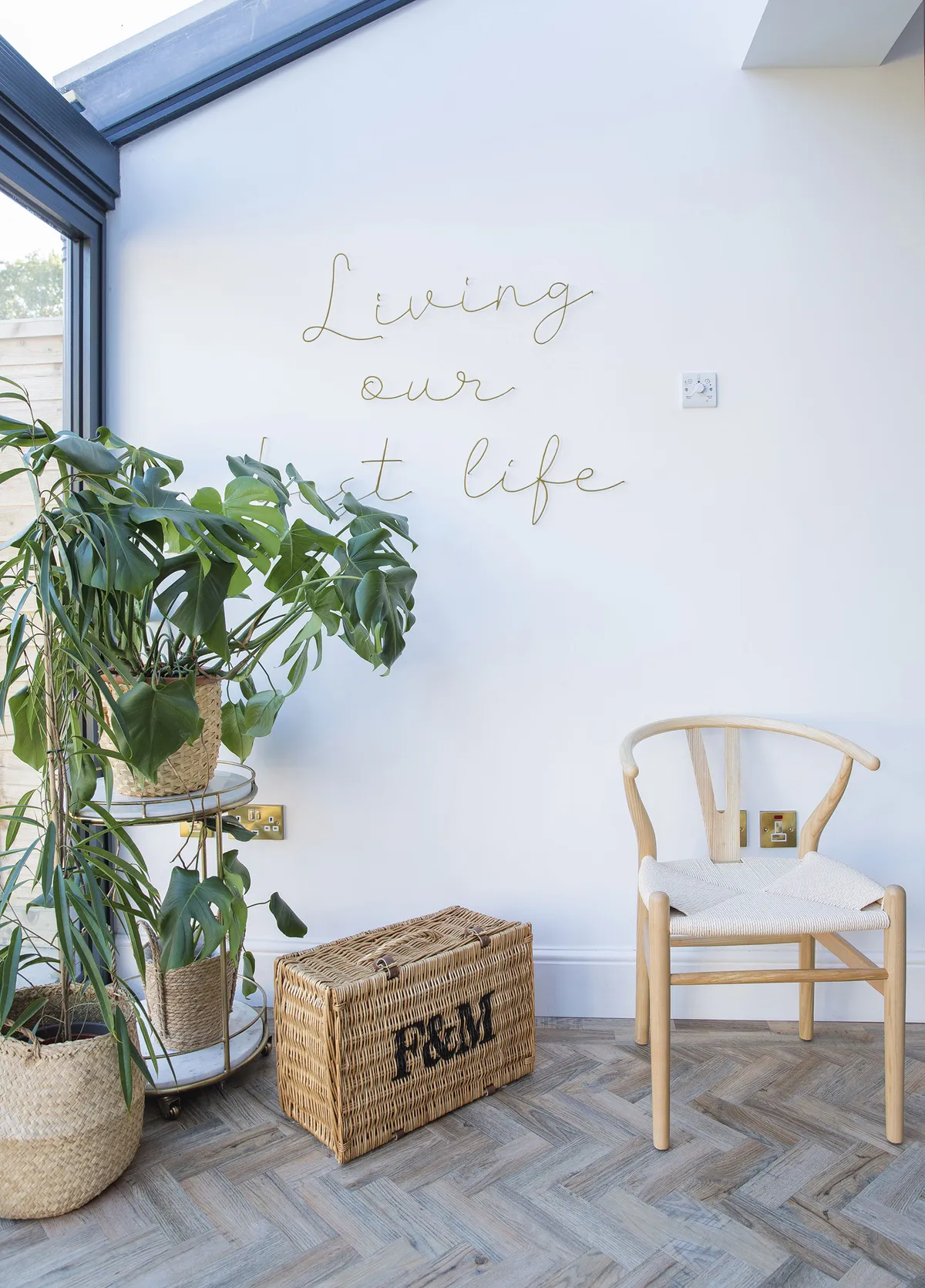
Within eight weeks we had the house stripped, rewired, replastered and everything painted grey or white, then we were able to start putting our own stamp on it.
A bit more about my home...
What I wanted to change Everything! The house was an awful sight when we bought it. There was a red lounge, purple hallway, suspended 1970s office ceilings and purple glittery worktops. You name it, they had it.
How I made it my own We stripped the place bare in the initial stages. Creating an open-plan kitchen-diner and a spacious bathroom were the biggest jobs. Then I decorated the rooms in a modern style while being sympathetic to the original character of the house.
My favourite part The kitchen-diner. It’s a fabulous social space for when we have get-togethers, and the glass extension ensures it’s light and bright all year round.
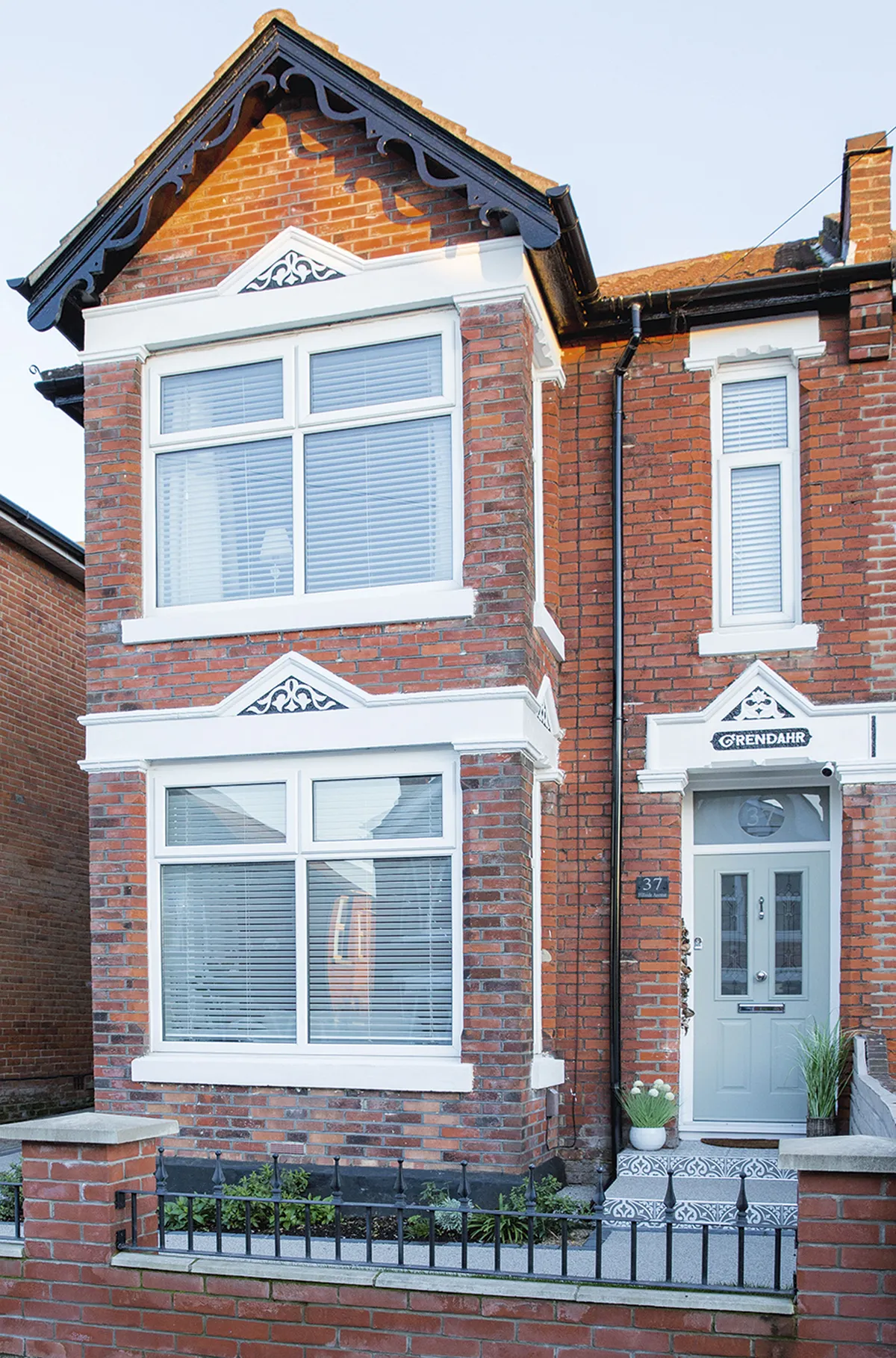
We were in the house two years before we could afford to do the kitchen-diner, but I didn’t mind waiting as it meant we could save so we could do exactly what we wanted.
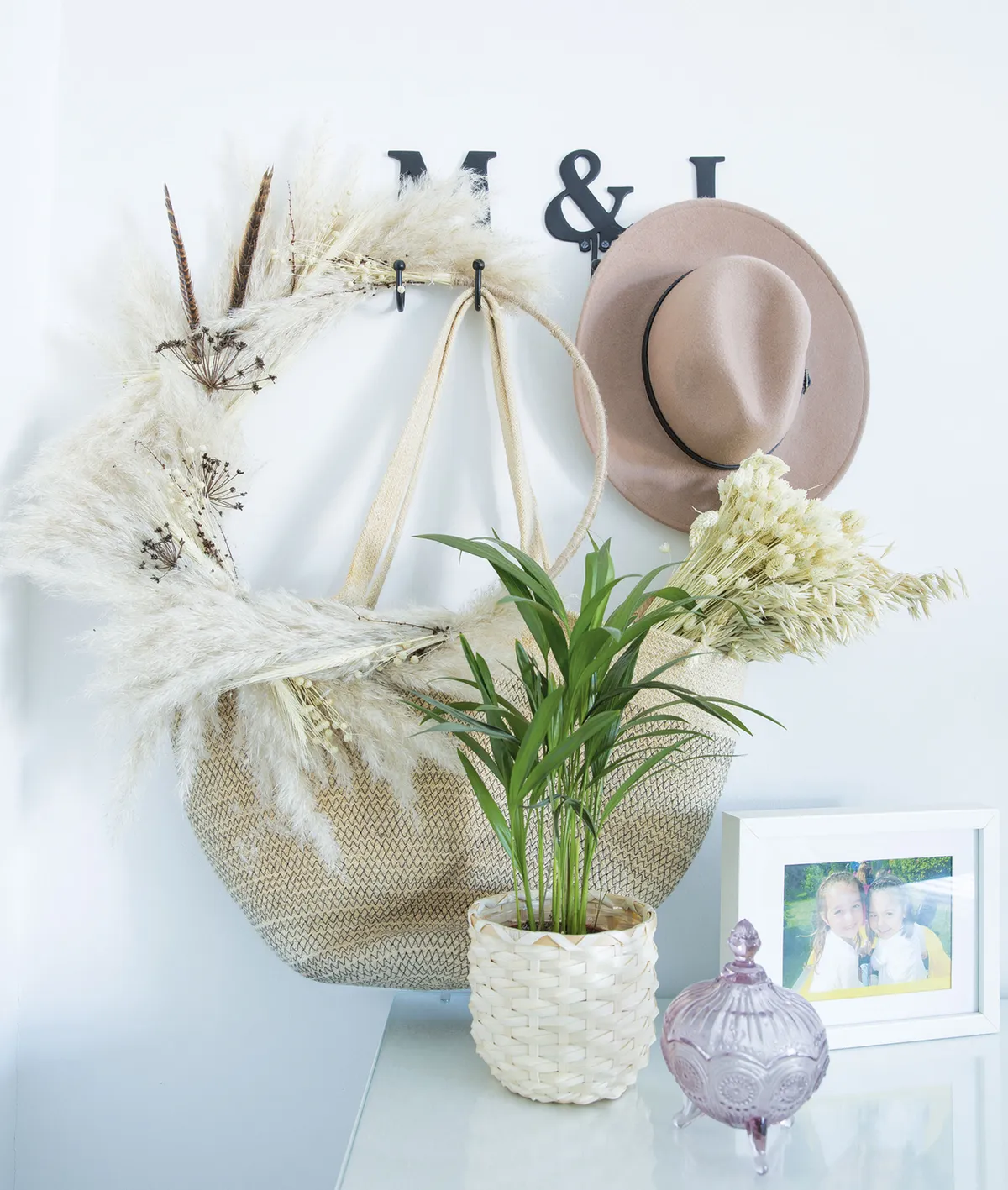
I don’t really have one particular style. If I like something, I’ll go with it, but I’m happy to change if it doesn’t work out.
I spend a lot of time on Instagram swooning over people’s homes.
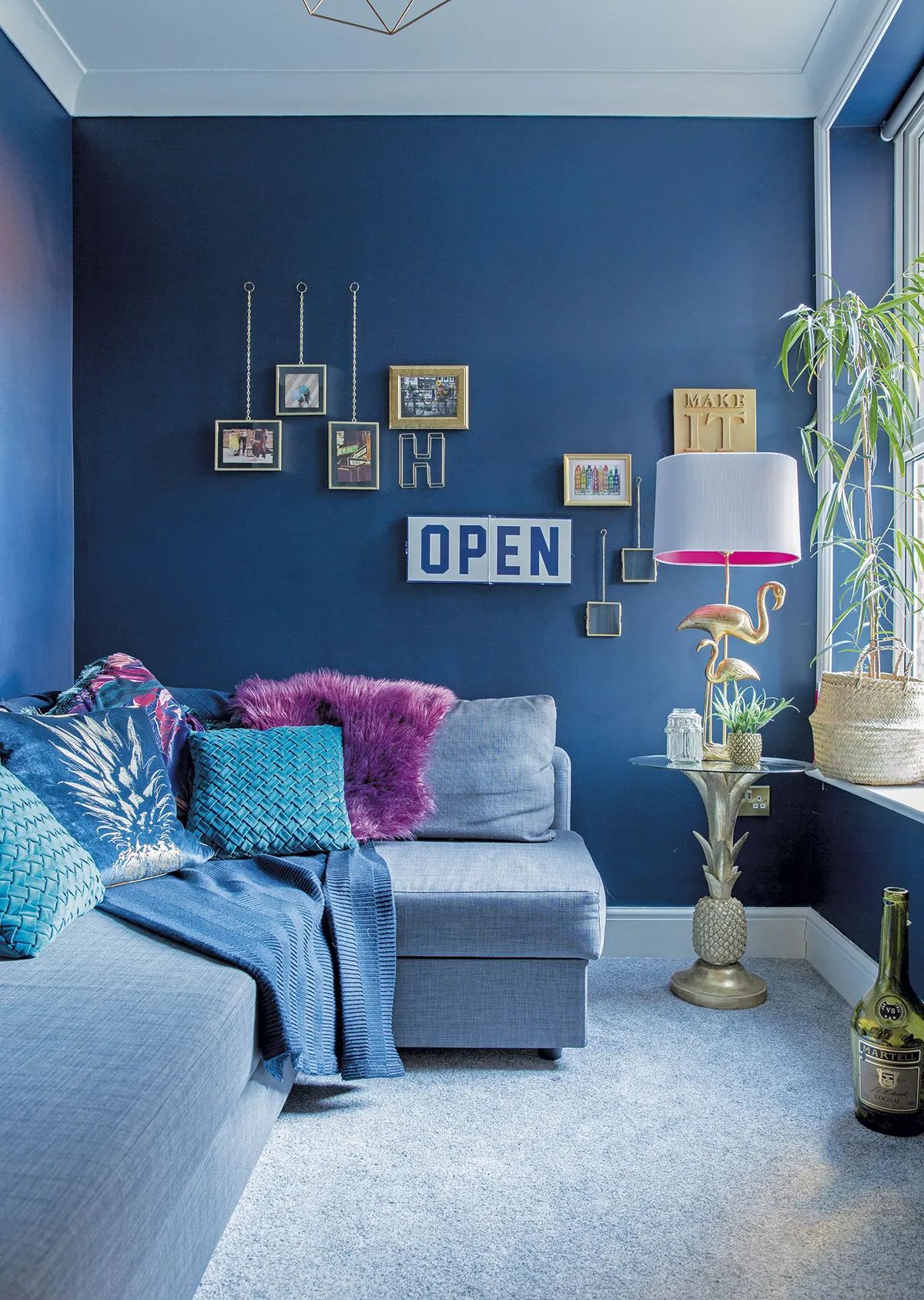
Mike worries if I’m on too long it means I’m planning a change! He’s very patient though and we’ve both really enjoyed turning this house into a home.
Kitchen-diner
‘We waited two years before we could afford to extend this space and create an open-plan kitchen-diner. I wanted somewhere that would work for us as a family and for all the entertaining I do – I tend to have about 20 guests at Christmas!
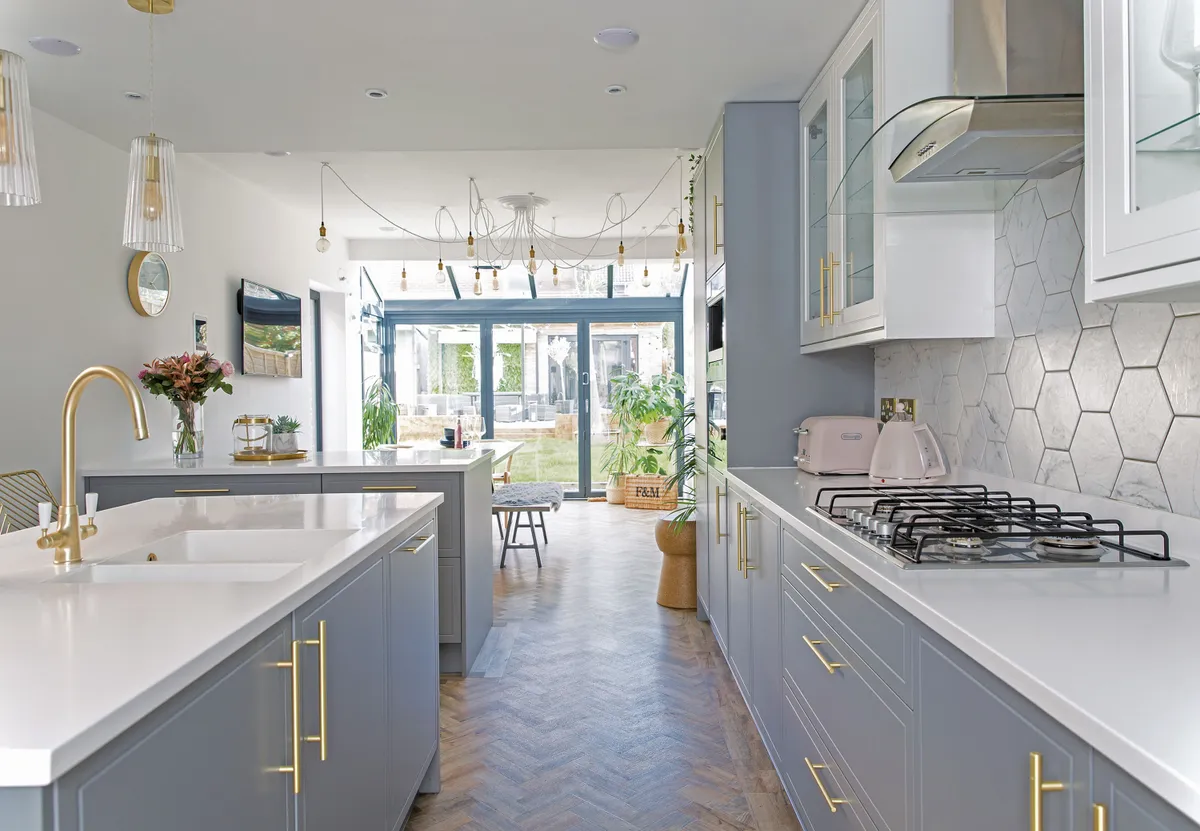
‘To get the room we wanted, we knocked through the original kitchen, which was at the back of the house, and into the tiny dining space and swapped the rooms around, adding a glass extension.
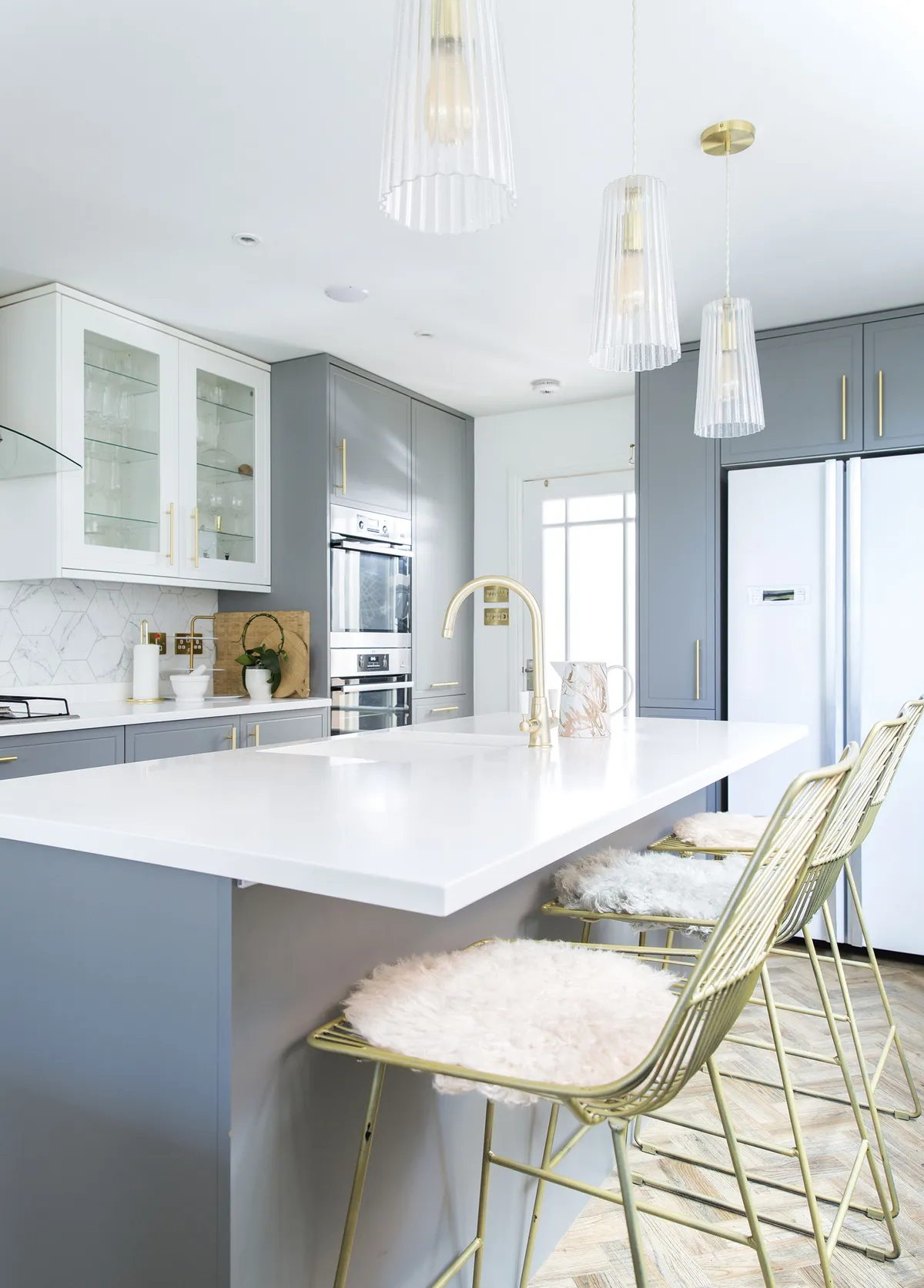
‘When designing the kitchen, I was told I couldn’t have an island as it was too narrow, but I painstakingly sat with grid paper working out ratios and giving the poor man from Howdens a tough time – I got my dream island in the end.’
Living room
‘This room gets quite a bit of light, so we decided to work with it and keep the scheme bright and airy. Originally, there was an awful 70s-style gas fire, which we instantly ripped out and replaced with a reclaimed Victorian fireplace that I found on Gumtree for under £100.
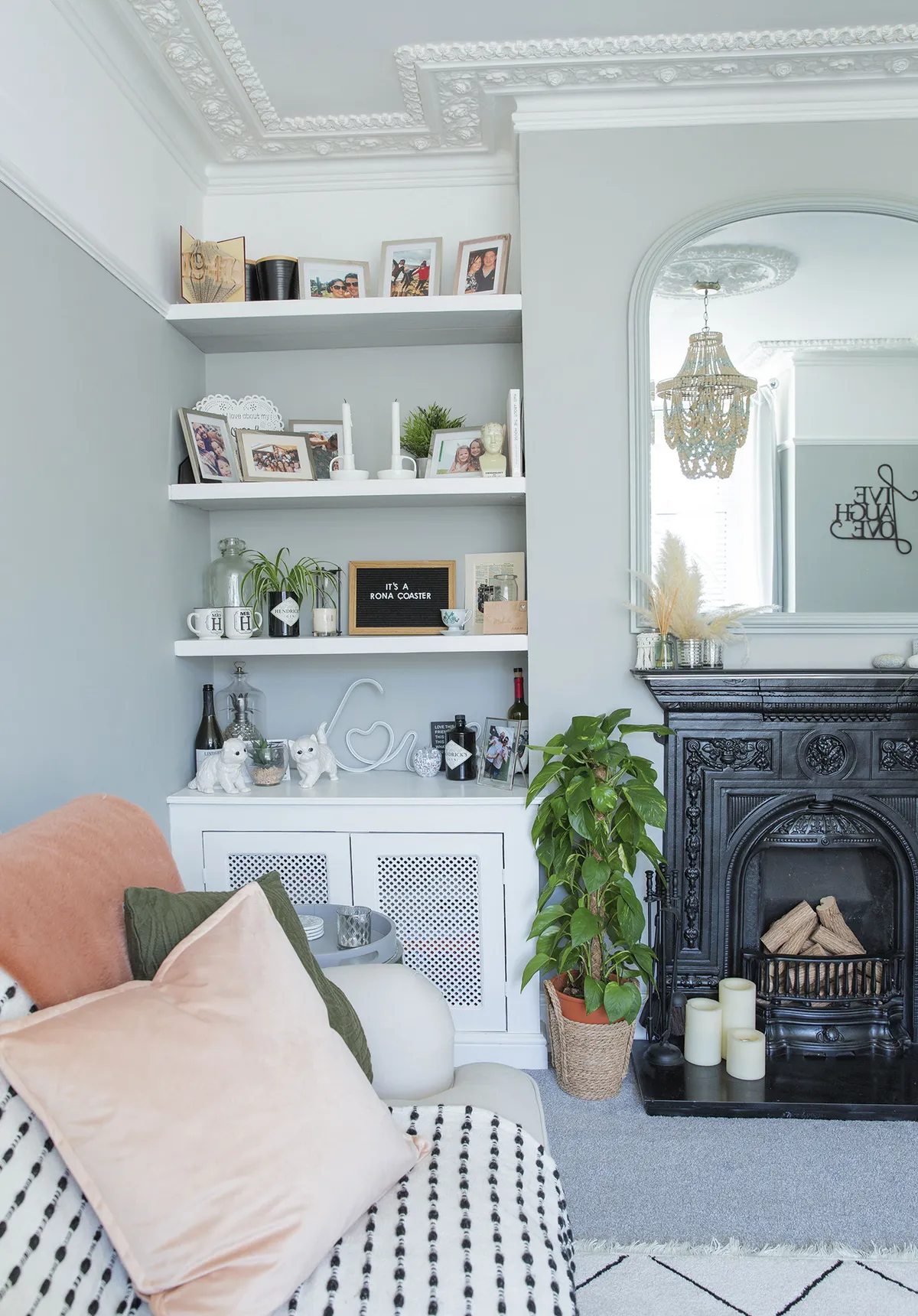
‘Mike built alcove cupboards out of scraps of wood and we added shelves above for storage.
‘Colour-wise, we kept it neutral, though I’m always changing up the cushions for a quick update – I’m now on my sixth set.
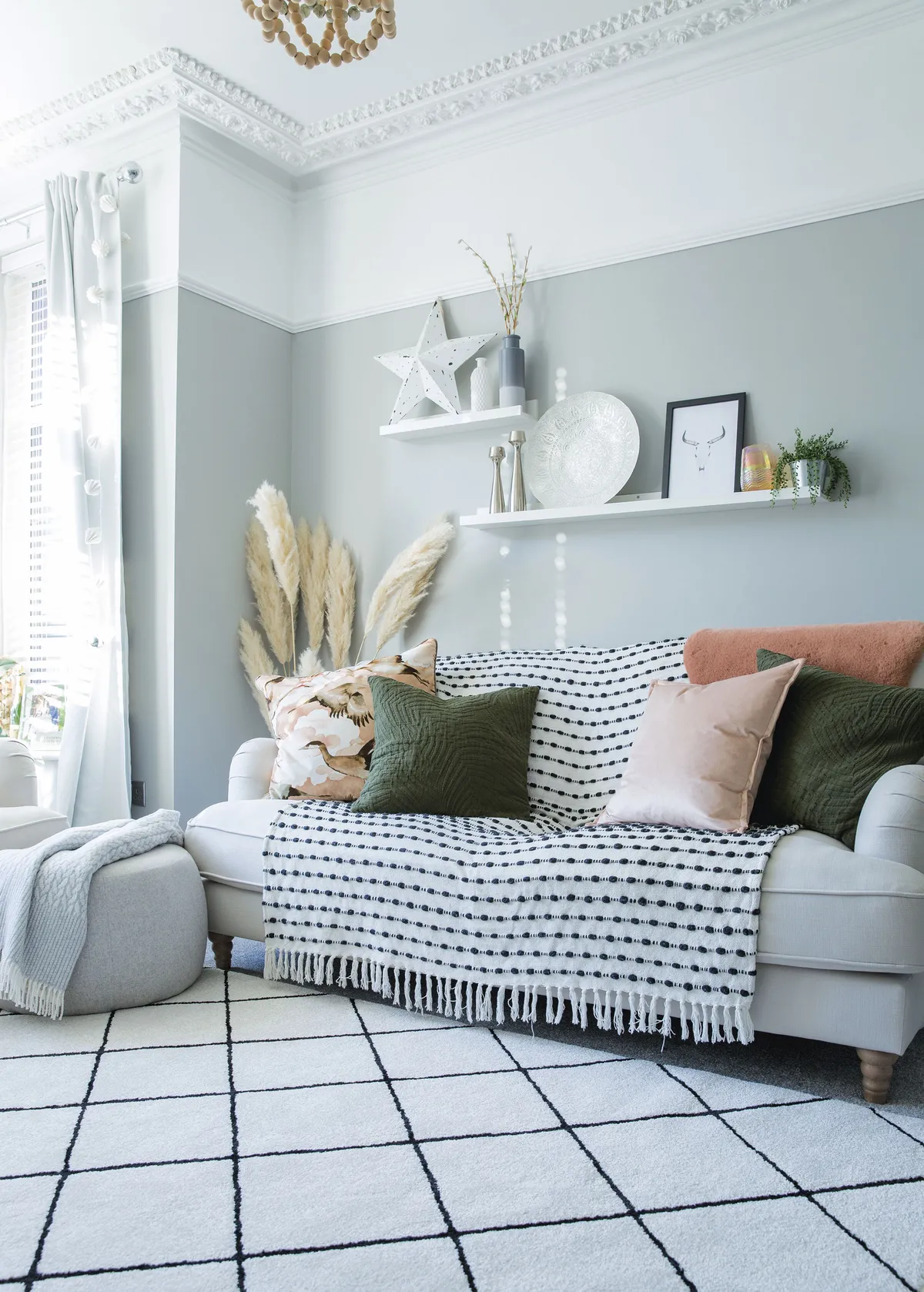
‘We’ve tried to decorate in keeping with the character of this room and highlight the original features, like the high ceiling.’
Master bedroom
‘I’ve kept the scheme pretty neutral in here as I like to feel calm when I go to bed. Recently, we updated the wall behind the bed by adding panelling, which Mike did himself.
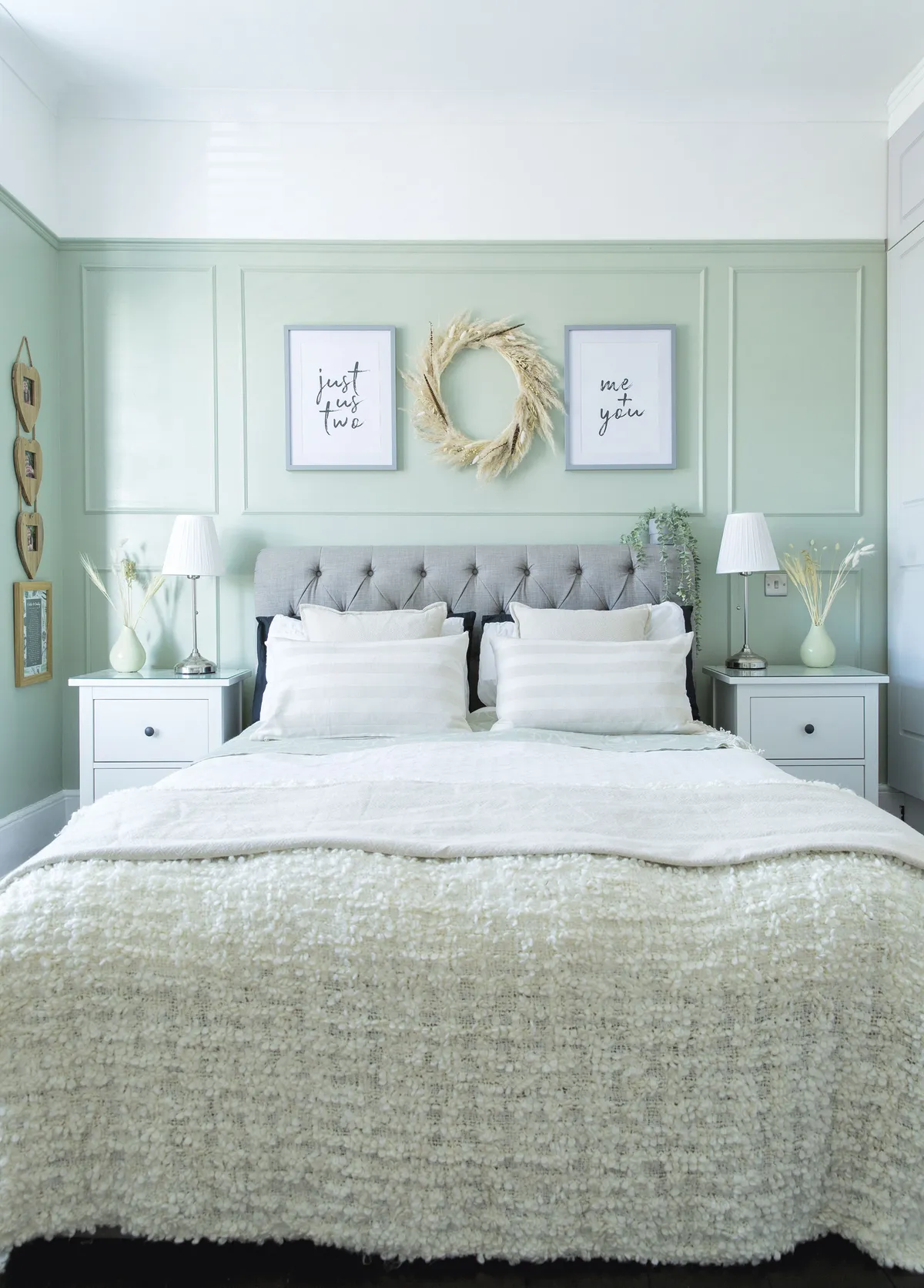
‘We went for a soft green finish, which I love as I now feel we have a proper feature wall. I also got a bit creative with pampas grass and used it to create a couple of decorative wreaths for the wall. It seems to be really on-trend at the moment.’
Bathroom
‘This was one of the first rooms we worked on when renovating the house as I wanted somewhere to chill out at the end of a busy day.
‘Originally, the toilet was separate to the bathroom so we knocked through so that we could have a larger space to make room for a walk-in shower and my must-have: a free-standing bath.
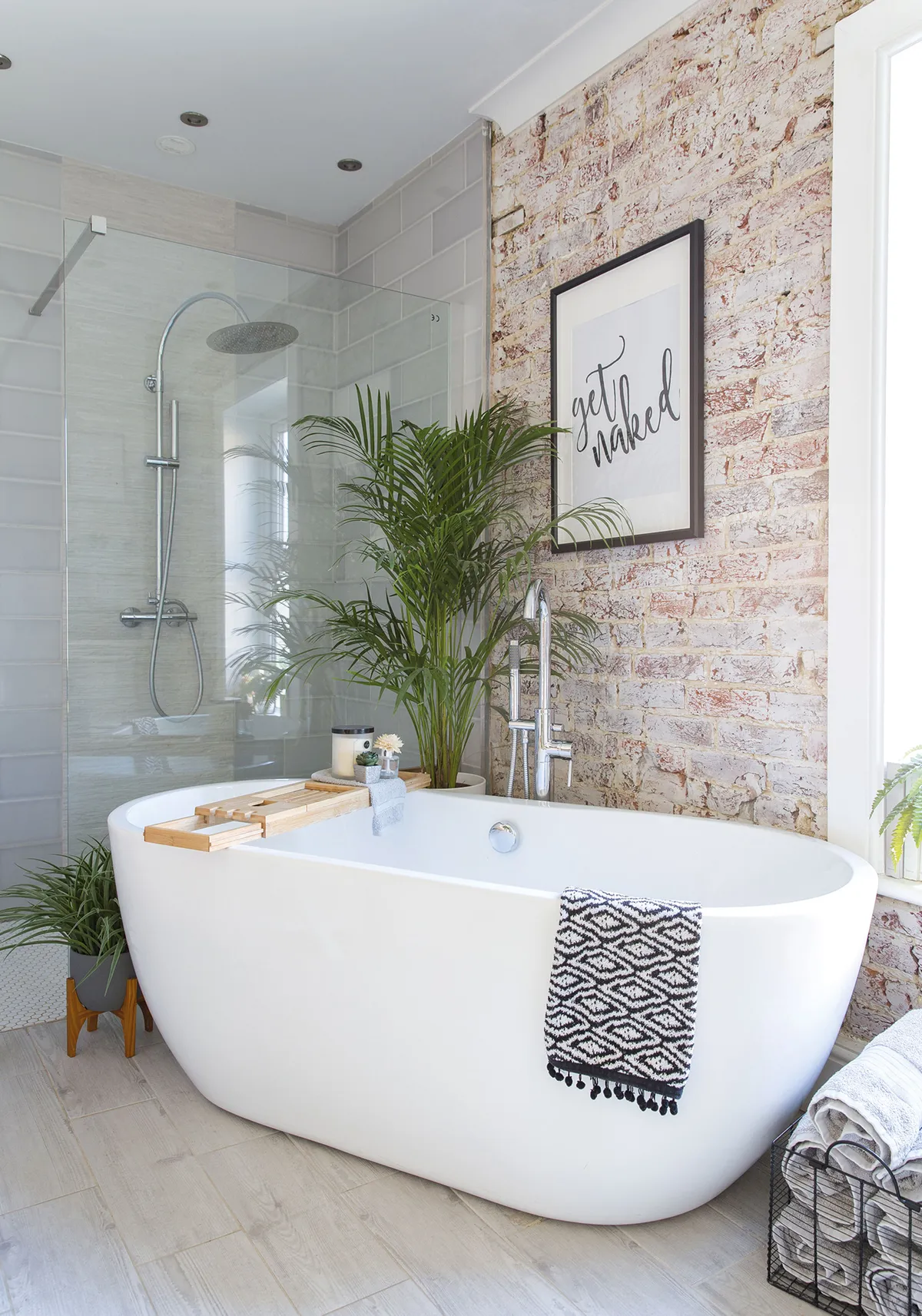
‘My favourite feature is the exposed brick wall. It happened by accident – when we knocked through the rooms the plaster all fell off exposing the stunning brick – but the happy accident saved us an awful lot of money on tiles and plastering.’
Feature and styling Zoe Bishop. Photos Lizzie Orme.
This is a digital version of a feature that originally appeared in Your Home magazine. For more inspirational home ideas, why not subscribe today?
