Sarah Johnson transformed a white new-build house into a home with life and character. Here, she tells us all about her home makeover experience…
My home makeover
It was the bi-fold doors that sold this house to me. Top of my wish list was a big open-plan living space that linked to a decent sized garden, so when we visited the showroom of this new-build development, it seemed perfect.
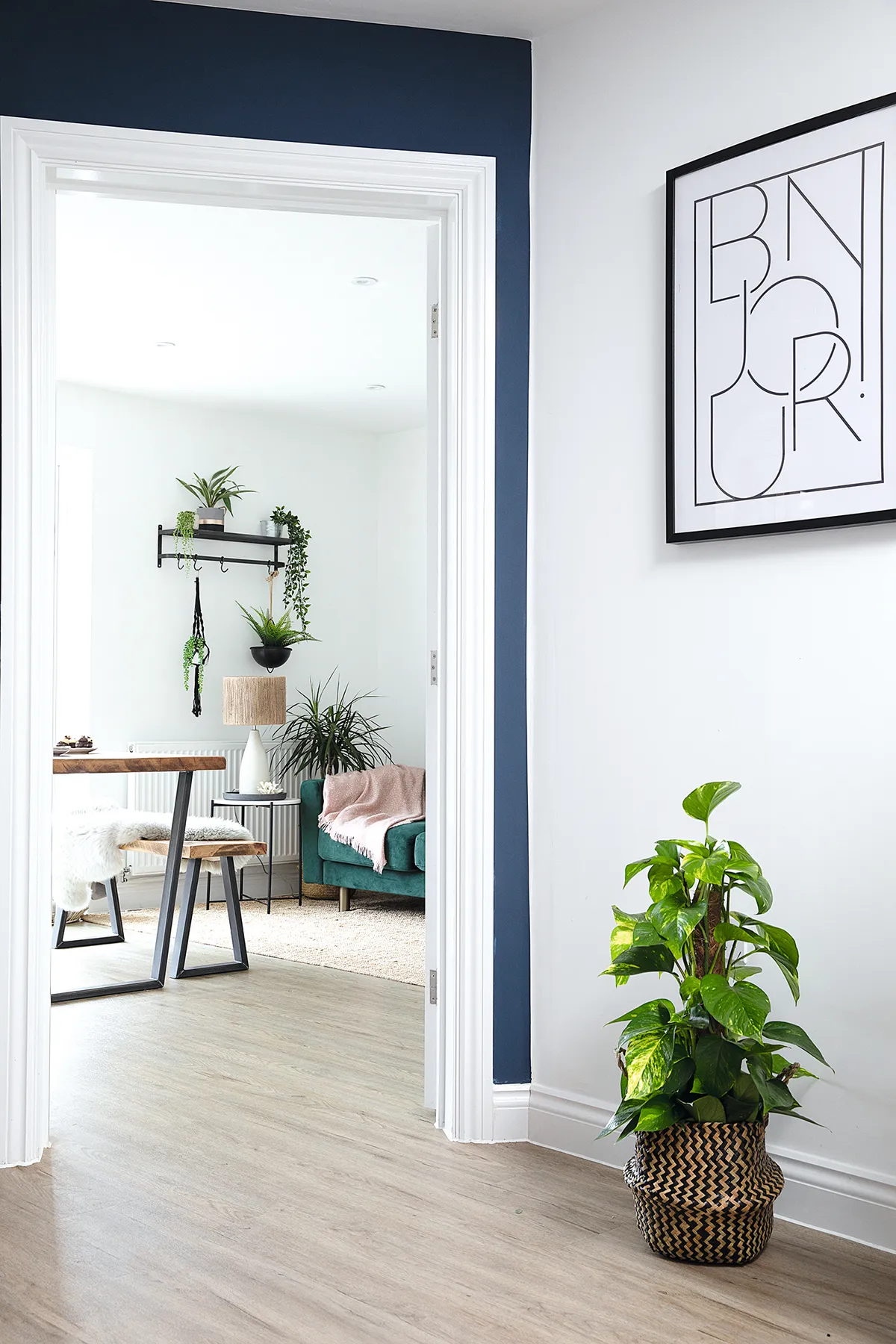
My partner Justin’s really busy with work, so we didn’t want a big renovation. A new-build was perfect and the location was much closer to work. As the new house wouldn’t be ready for nine months, we moved in with my parents.
Welcome to my home
A bit about me I’m Sarah Johnson, 30, a PR officer. I live with my partner, Justin Burton, 32, a financial controller, and our French bulldog puppy, Bertie.
Where I live A four-bedroom detached new-build in Manchester, which we bought off-plan in September 2018. I post interior updates on my Instagram @thenorthernhome_.

Buying off-plan meant we could make a few changes, like specifying where we wanted USB electric points and lighting fixtures, redesigning the kitchen and upgrading to quartz worktops.
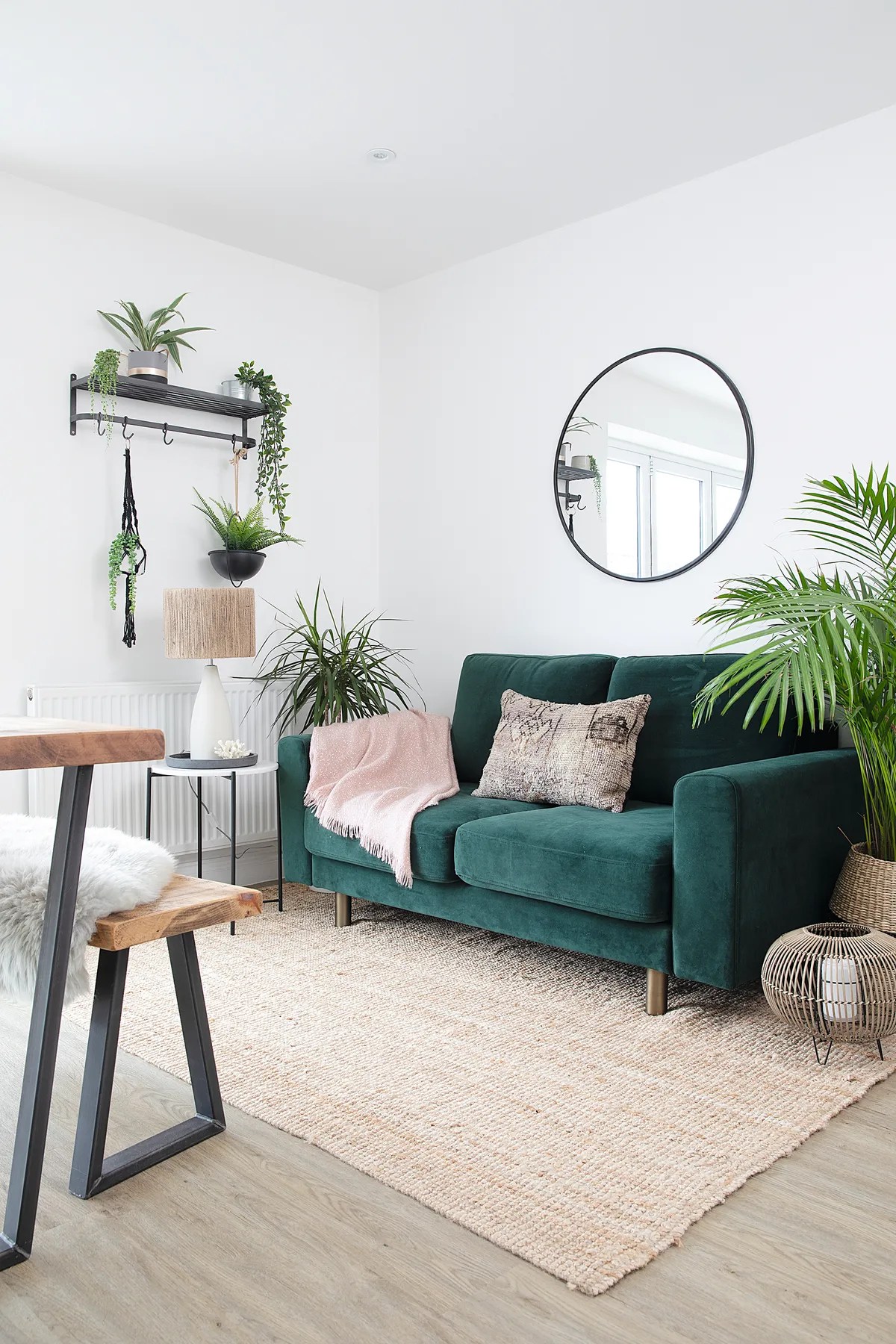
Since then, we’ve decorated nearly every room in the house, adding tiling to the kitchen and experimenting with feature walls. Now I’m excited to turn the fourth bedroom into a home office with slatted wall panelling, a sofabed and a desk. I’m really proud we’ve managed to transform a white new-build house into a home with life and character.
Although we might move to the countryside in the next few years to get more downstairs space and a garden that’s not overlooked, I do love living here, and I’m in no rush to be leaving my redecorated home.
Dining area
This was the room that sold the house to us. I love having space for both a sofa and dining table. Previously we had a tiny glass table, but the new reclaimed wood dining table is a much better spot for working from home. It’s great using this as my home office in the summer with the doors open.
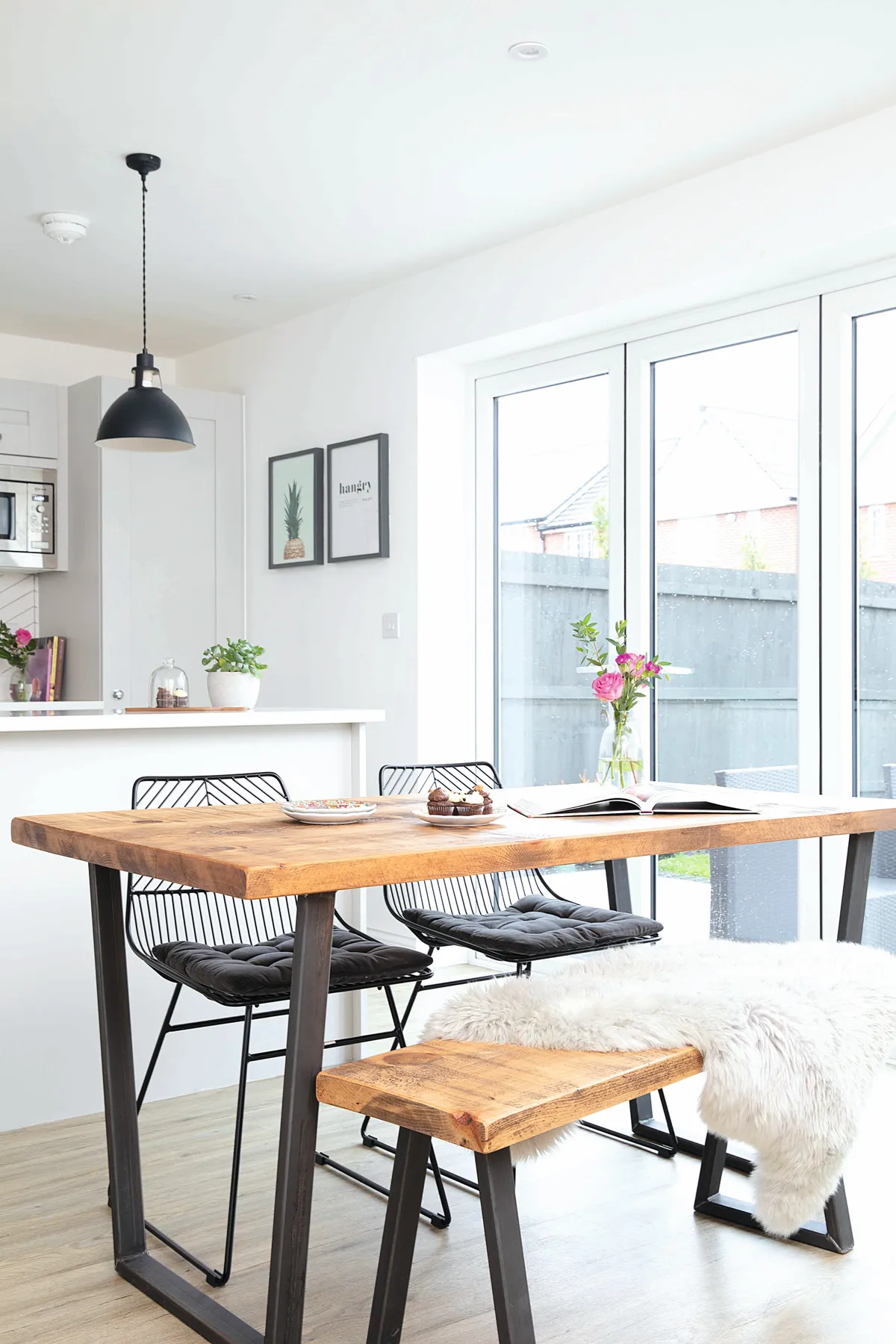
We had a grey sofa at first – I’d picked it because the delivery time was quick – but last summer we upgraded to a green velvet sofa, which I much prefer. Now we’ve got a dog it tends to be covered in throws though! Although I’ve added colour through paint elsewhere, I like the walls white in here with pops of colour in the soft furnishings.
A bit more about my home...
What I wanted to change The kitchen layout wasn’t big enough for a four-bedroom home, lighting points weren’t where I wanted them and we needed new flooring in every room of the house. I also wanted to bring a bit of colour and personality to the space.
How I made it my own It was a blank canvas, so I’ve really enjoyed putting my own stamp on the house by painting walls in the living room and bedrooms, upcycling furniture and redesigning the kitchen.
My favourite part At first it was the living room, but since we got the green sofa, dining table and added lots of plants, I really love the feel of the kitchen-diner.
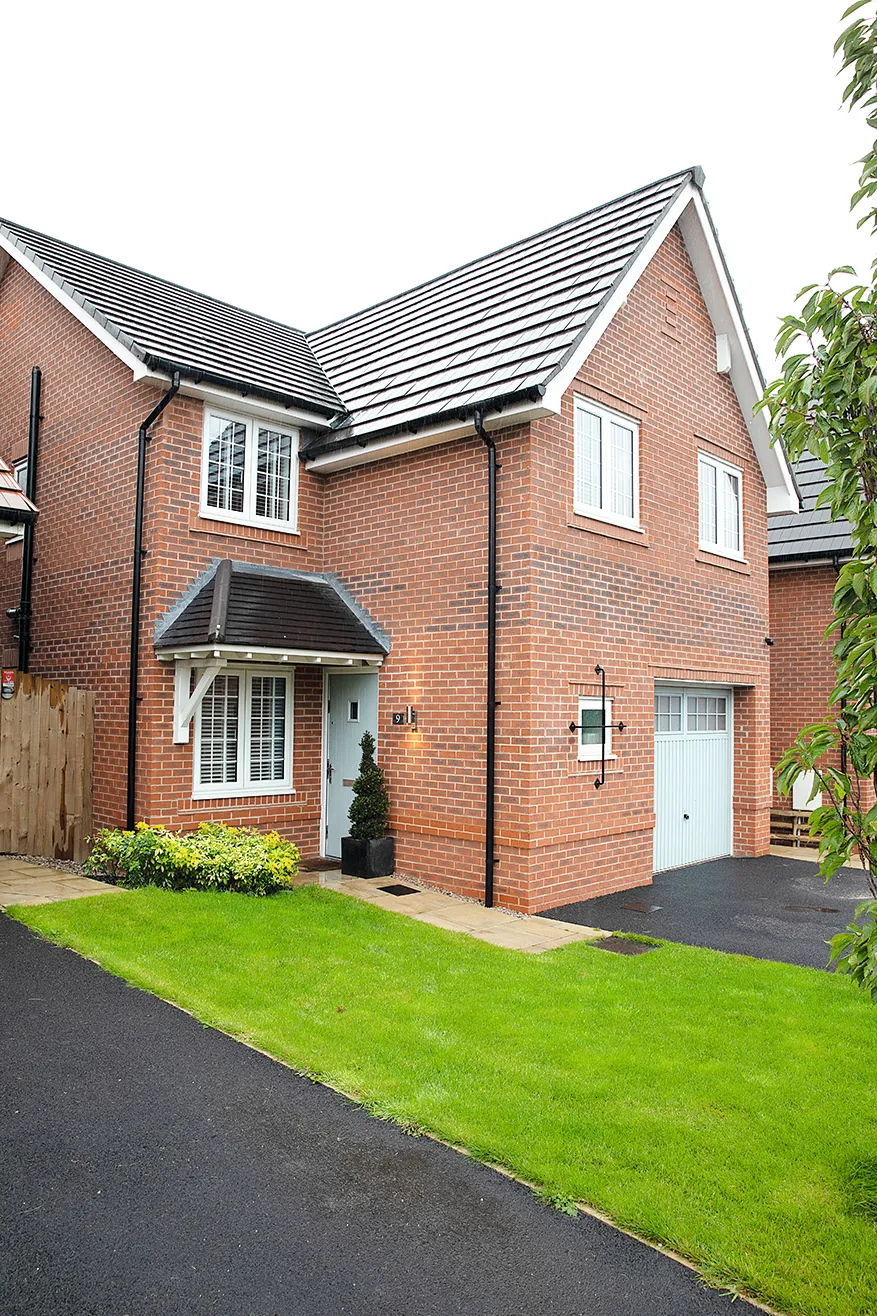
Kitchen
When we first walked around the show home, we knew we’d need more kitchen units. The L-shaped layout with no breakfast bar just wasn’t making the most of the space. As we’d bought offplan, we spoke to the kitchen designers about adding an extra section and they mocked up a new design.
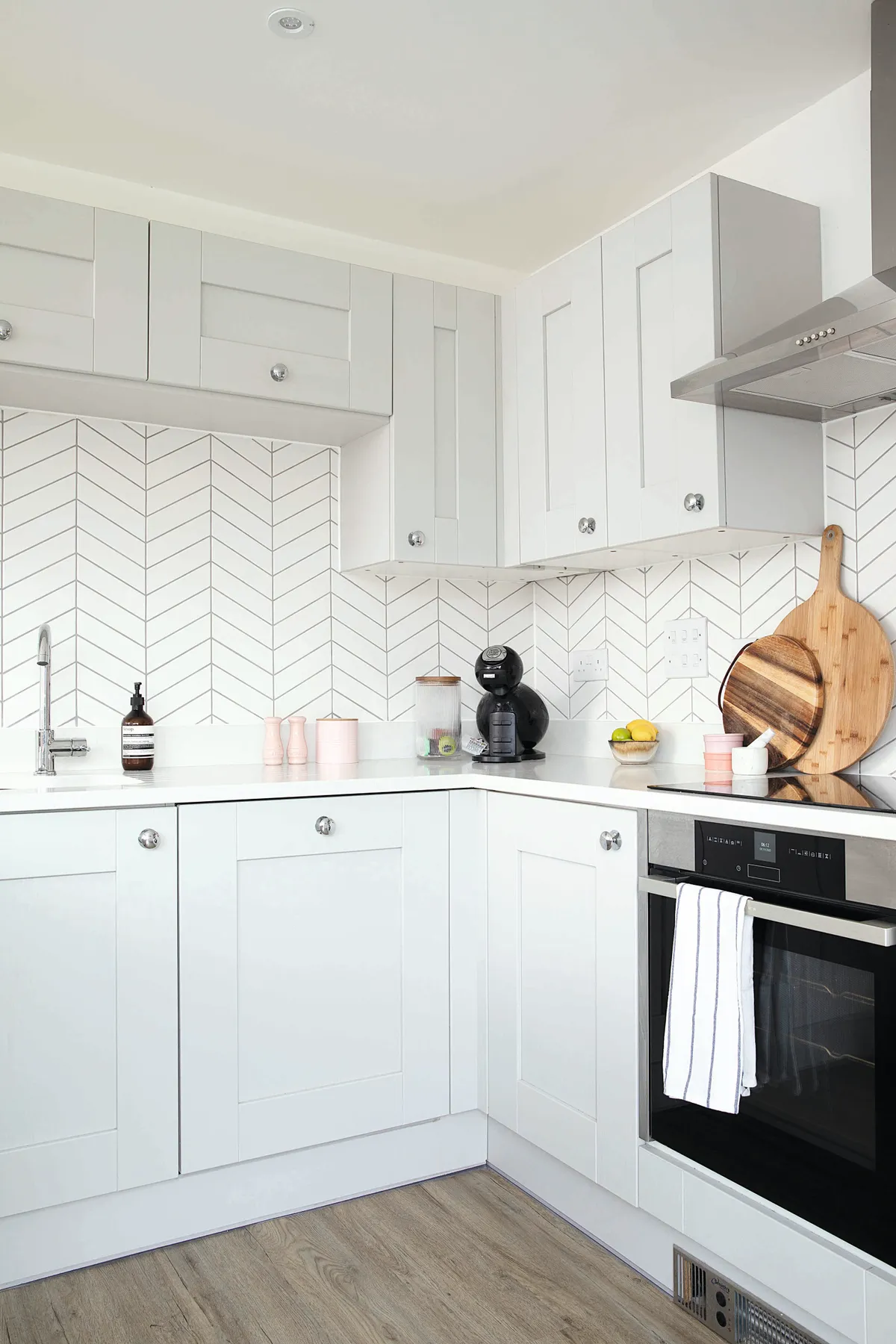
At the same time, we upgraded to quartz worktops and opted for a NEFF induction hob as I hate the messiness of a gas one. We were also able to add in spotlights and two electric points for pendants over the breakfast bar, as the plans only had one big light over the kitchen and one over the dining area.
My Pinterest board was full of grey kitchens, so I was pleased to find grey doors that I liked from the builder’s options. I did toy with dark blue, so if I ever get bored I can always get the fronts spray-painted
Living room
While the house was being built, I was constantly visiting the show home, but the layout of the living room just didn’t make sense to me. I wanted the TV on a different wall and luckily, we were able to say where we wanted the sockets before we moved in. I’d wanted a dark navy sofa for ages, so that was my starting point for the scheme.
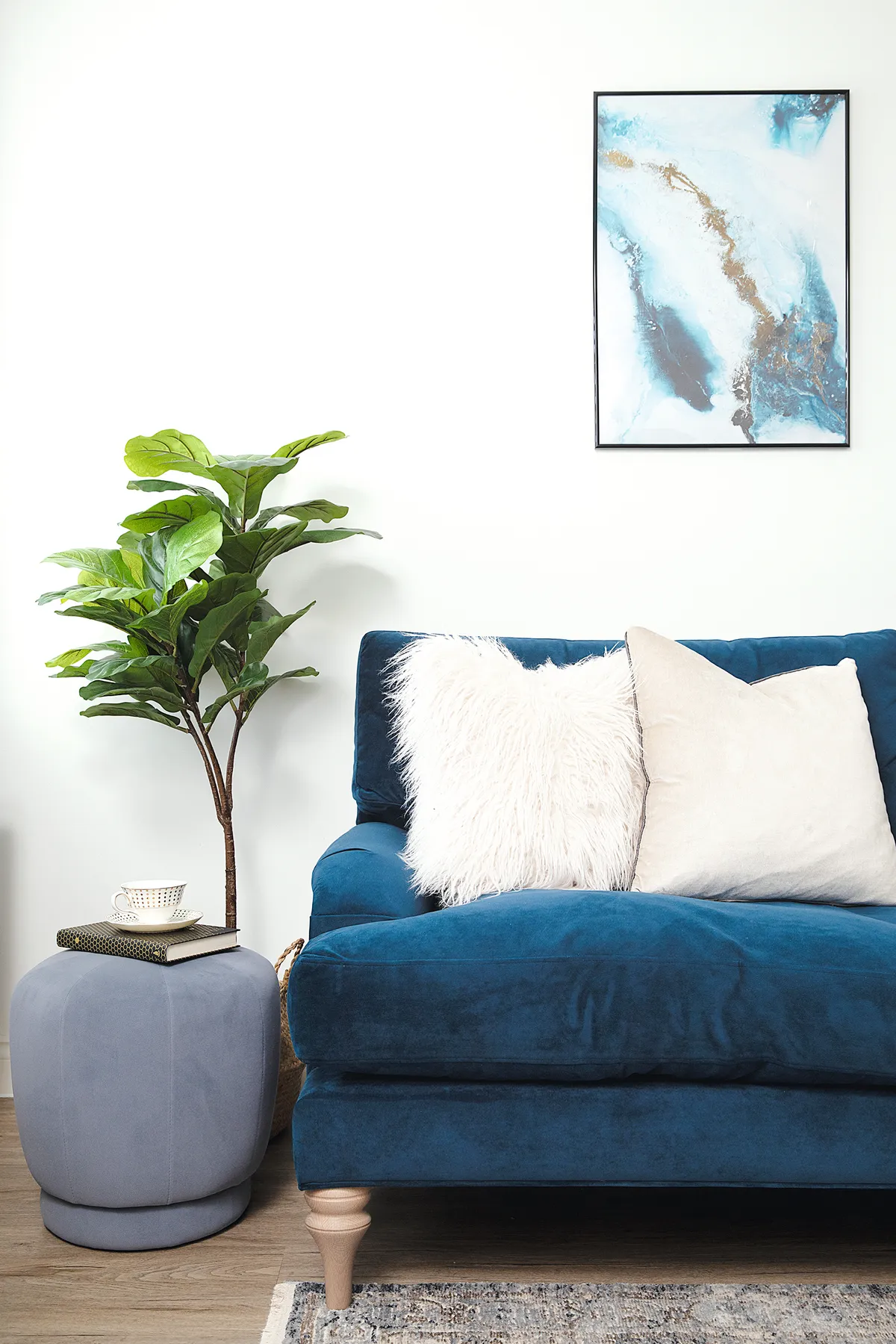
It looks like it’s from Loaf but it’s not as expensive. Then I picked the prints above and a few months later I ordered the snuggle chair. I’m always changing things around on the IKEA bookcase.
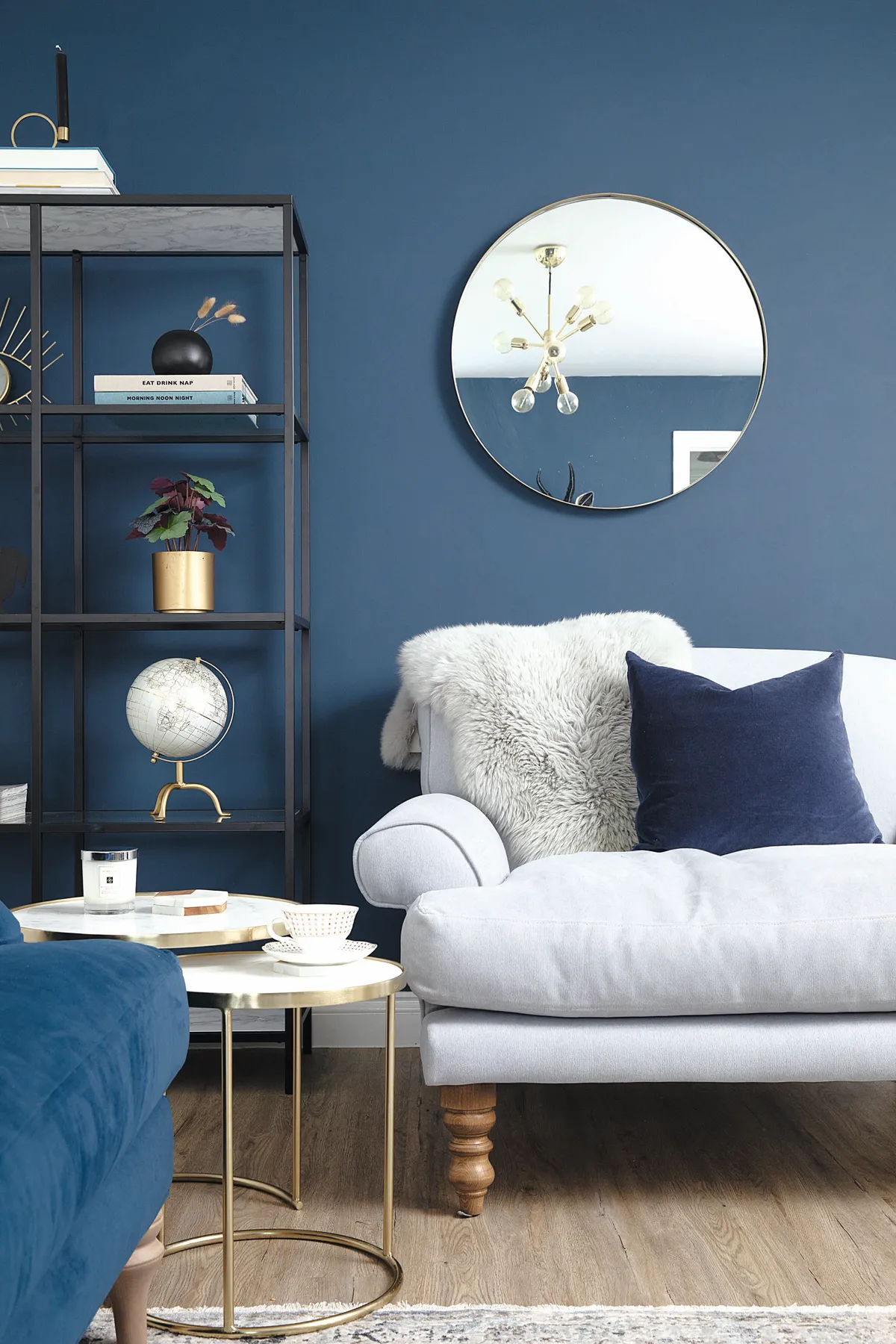
I’ve recently taken some of the gold elements out and made it a bit more neutral, as sometimes simpler is better. If I’ve got three items on one side, I might have one on the other for balance so it’s not over cluttered.
Master bedroom
Having seen hanging pendant lights in one of the show homes, I knew I wanted something similar, so we asked the builders to install electric points on the ceiling. Lamps on bedside tables just gather dust and get in the way, but these stylish glass pendants from Cult Furniture look miles better.
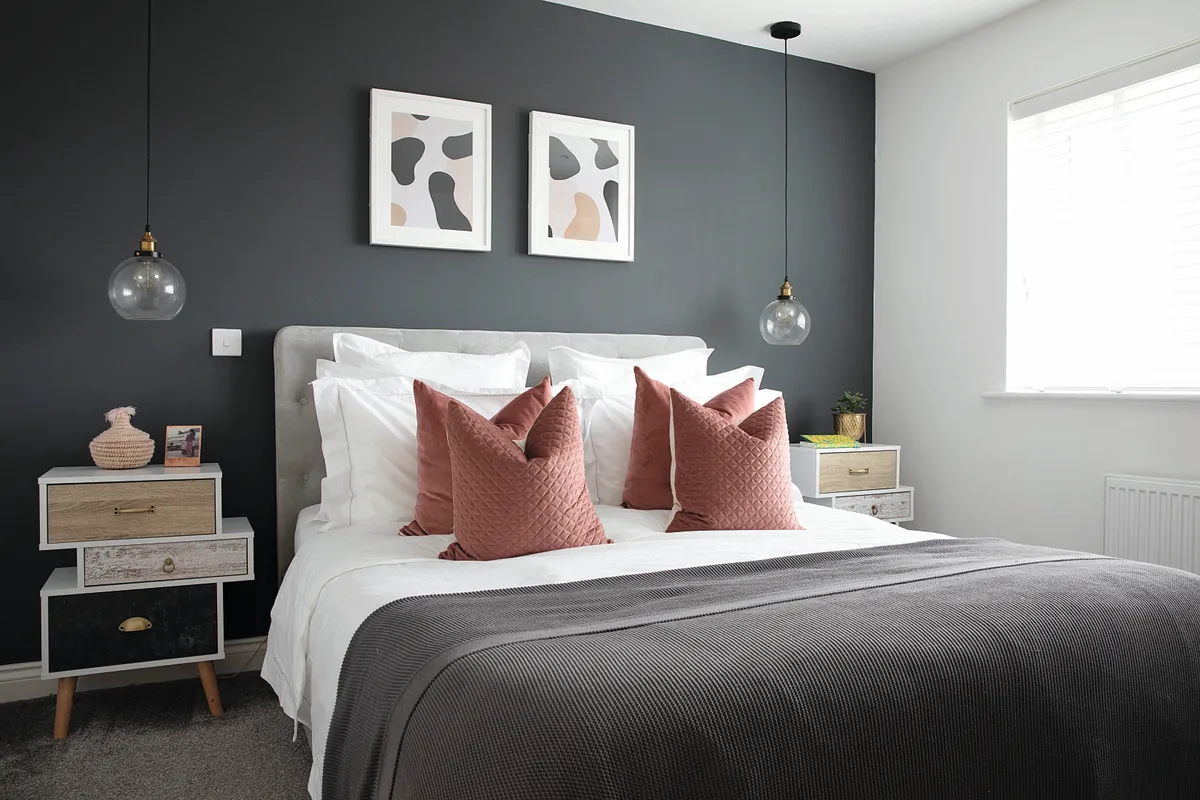
There are no big wardrobes as one of the other bedrooms is used as a walk-in dressing room, so that keeps it feeling spacious and clutter-free. The dark grey feature wall was the first wall we painted in the house and I’ve chosen pink accents to contrast and soften the look. I think I’ve achieved the Nordic-meets-industrial look I wanted.
Bathroom
There was quite a limited range to choose from for the bathroom, so I picked neutral tiles that I had seen in one of the show homes and dressed it up with accessories. Keeping it simple has left lots of room to style it how I like and hopefully it’ll be a little more timeless than if I’d chosen something a bit more jazzy!
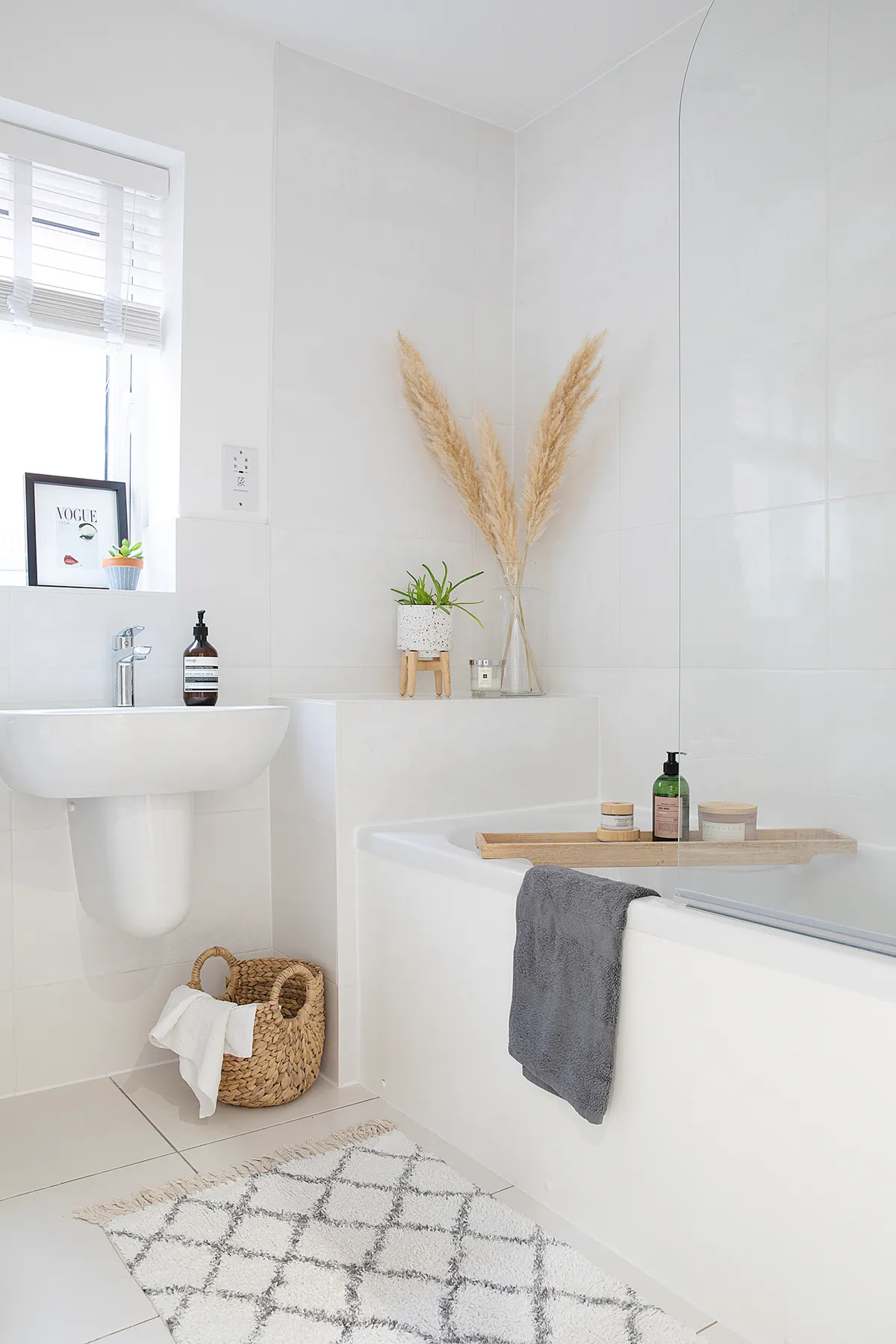
If I had been choosing from scratch, I probably would’ve gone for patterned floor tiles and something classic like a metro tile, with Crittallstyle shower doors – that would be the dream! Although I’ve tried floor stencilling on the patio and downstairs loo, I wouldn’t do it here because I’m not sure how durable it would be on a floor that gets wet all the time. I’ll style it up with patterned bath mats instead.
Feature and styling Karen Wilson. Photos Katie Lee.
This is a digital version of a feature that originally appeared in HomeStyle magazine. For more inspirational home ideas, why not subscribe today?
