Knowing a bathroom should be as gorgeous as the rest of the home meant Jenny Mison went for both beauty and practicality in her new space. Here, she shares her makeover experience...
My makeover experience...
Precise planning was key for our bathroom update as we both work full-time and don’t have another bathroom, so we had to keep the schedule tight.
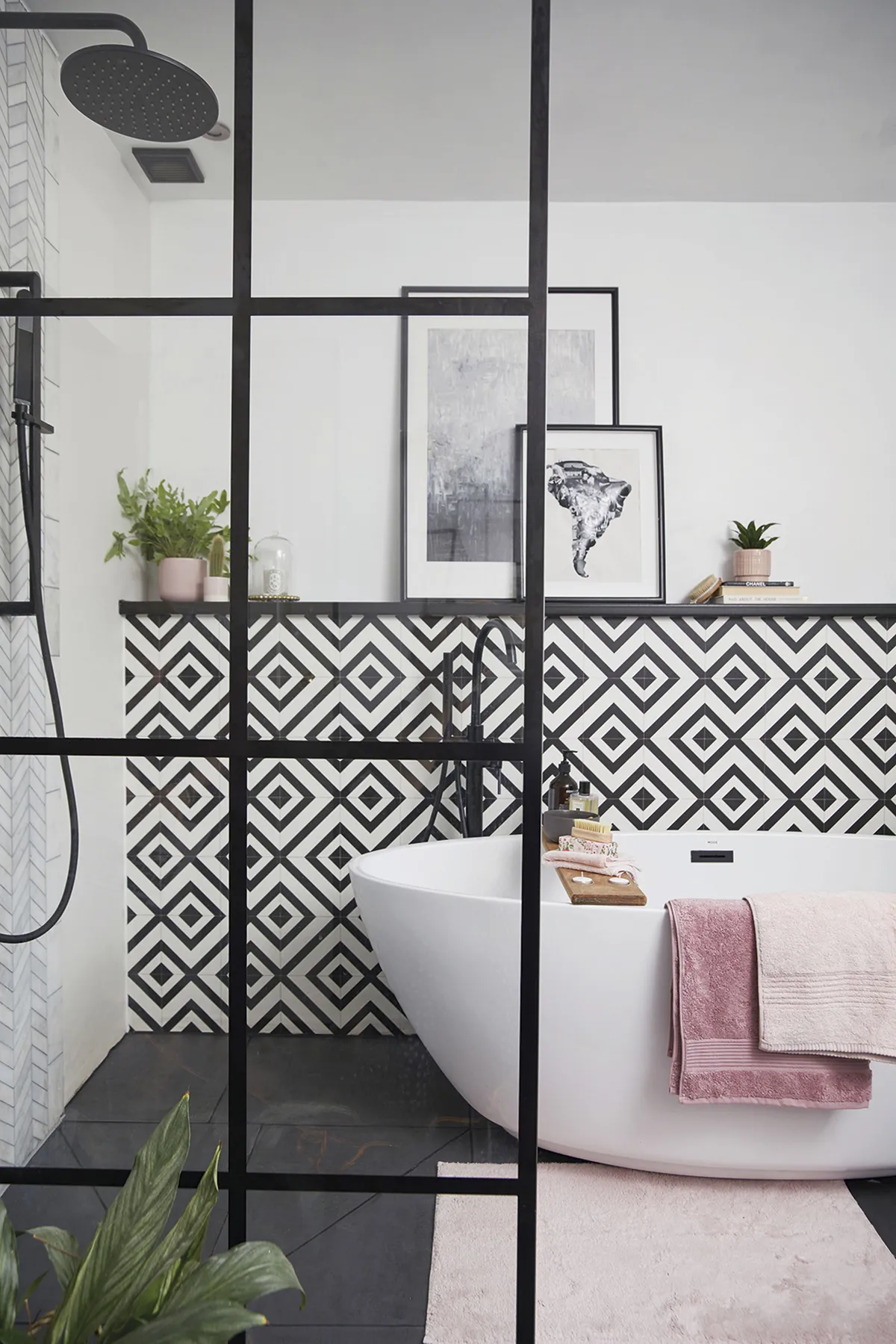
I seem to work backwards though, as I’d bought most of the accessories before the room was even planned, but it helps me mood board.
Welcome to my home...
A bit about me I’m Jenny Mison (@livingatnumber33) and I’m a midwife. I live in a three-bed house with my fiancé, David Haines, and Trish, our foster dog, in Wolverhampton.
My problem bathroom The house had been well looked after, but it was last decorated in 1967 (when it was originally built) and hadn’t really been changed since – it still had the original bidet. The toilet and bathroom were separate, and they had old-fashioned green carpets and tiles.
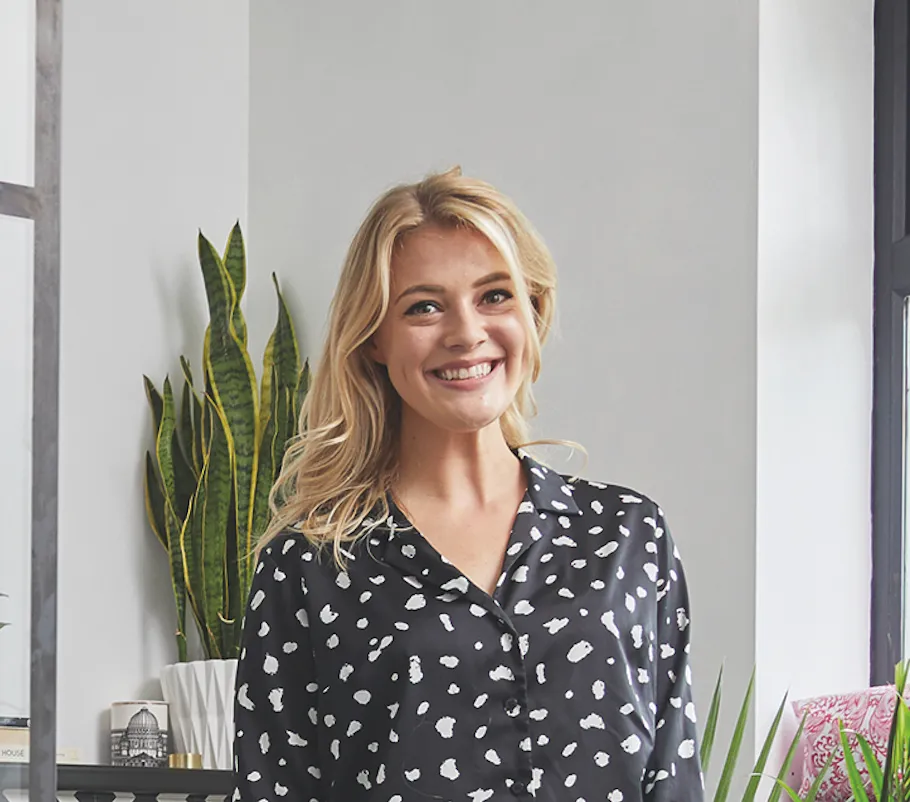
Next, I sat down with graph paper and played around to find the best layout. I knew I wanted a luxurious shower and free-standing bath, but to maximise the space we decided to put the bath behind the shower screen – a trick I’d seen on Pinterest.
A carpenter friend then brought what I wanted for the vanity unit to life. I wanted a bold, monochrome look, inspired by my wardrobe.
After checking it wasn’t structural, Dave knocked down the internal wall and then I helped the plumber with the tiling and grouting, which not only saved time, but taught me new skills.
A bit more about our bathroom...
How I made it work We knocked the toilet and bathroom together to create a larger space. I wanted to learn new skills for future use, so the plumber let me help him with the cosmetic work and I chose my signature black and white colour palette for the décor.
My favourite part I love the vanity unit. It’s got a pull-out laundry basket in the middle so we can easily keep the room neat and tidy. Plus, there’s a hidden socket at the back for my hairdryer and straighteners so I can use the space as a dressing room as well as a place to relax in the bath.

The majority of the work was done in three weeks, but thankfully we were only without a bathroom for about four days.
Ultimately, I wanted to create a room that wasn’t just functional, but also beautiful and relaxing to be in, and I’m so pleased we’ve done that.
My style advice...
Think outside the box
The black and white tiles around the bath and behind the unit are actually vinyl flooring stuck to the wall. ‘I saw vinyl used in a restaurant on a TV programme and I thought it could work in the bathroom,’ says Jenny.

‘It was actually incredibly cheap; the whole roll only cost about £30 and it was easy to fit because it’s just glued on, and since there’s no grout or gaps, it’s 100-per-cent waterproof. It’s also really durable and easily wiped down, which is especially useful when we have to bath the dog.’
Create designated storage
Jenny wanted a streamlined look in the bathroom so rather than using a hanging shower caddy or messy shampoo bottles on the floor, she made space for an inset shelf to store her essential daily products.
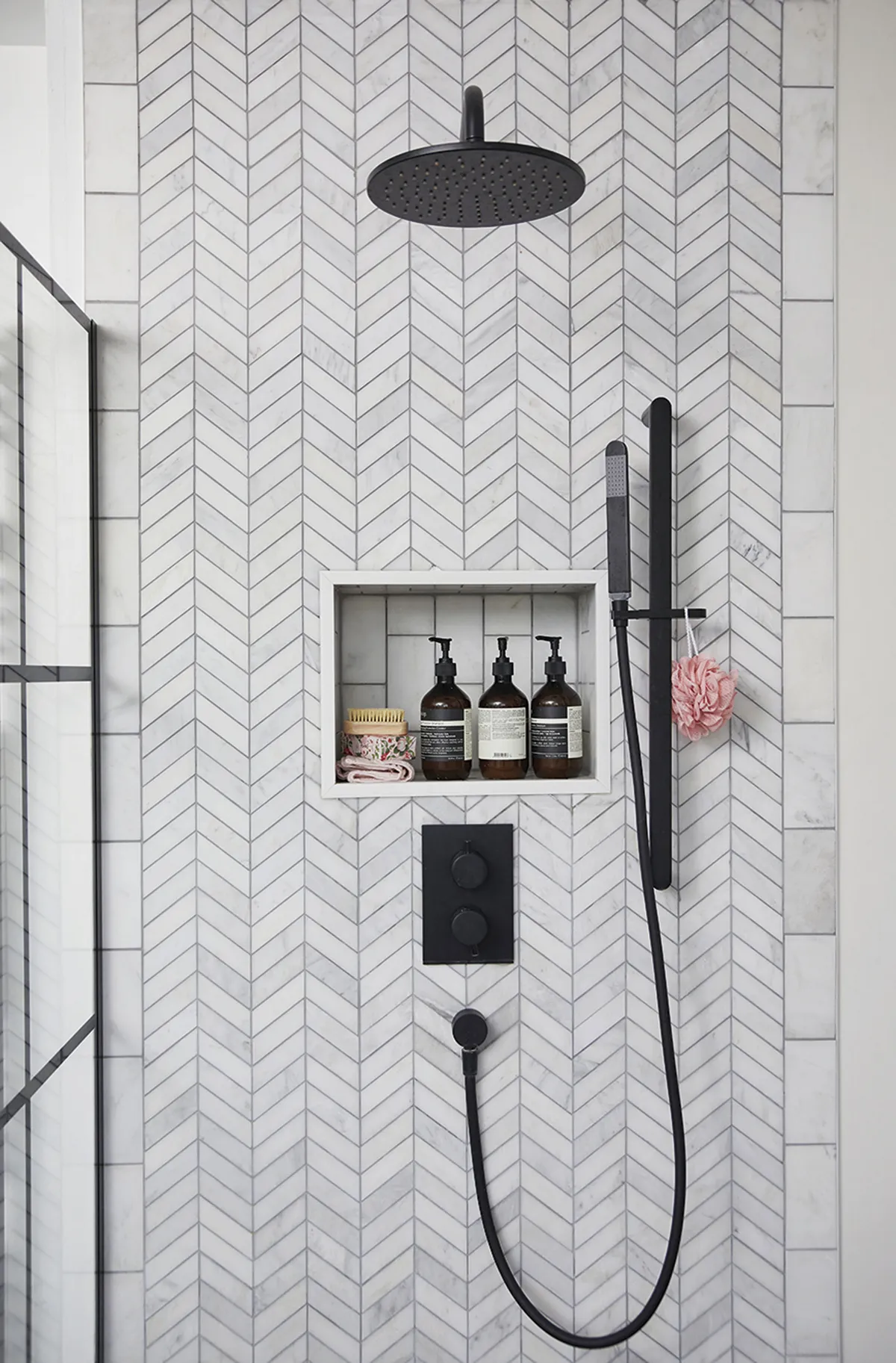
She chose brick-shaped tiles, from the same range as the chevron tiles, to make it stand out as a feature, and edged the shower wall with matching tiles for a finished look. She then chose a contemporary, matt black shower with concealed fittings to add to the minimal, sleek effect.
Play with shapes and materials
Jenny has chosen contrasting elements to create harmony and add balance to the look of her bathroom. Her bold choice of a black and white colour scheme is softened with pale pink accessories.
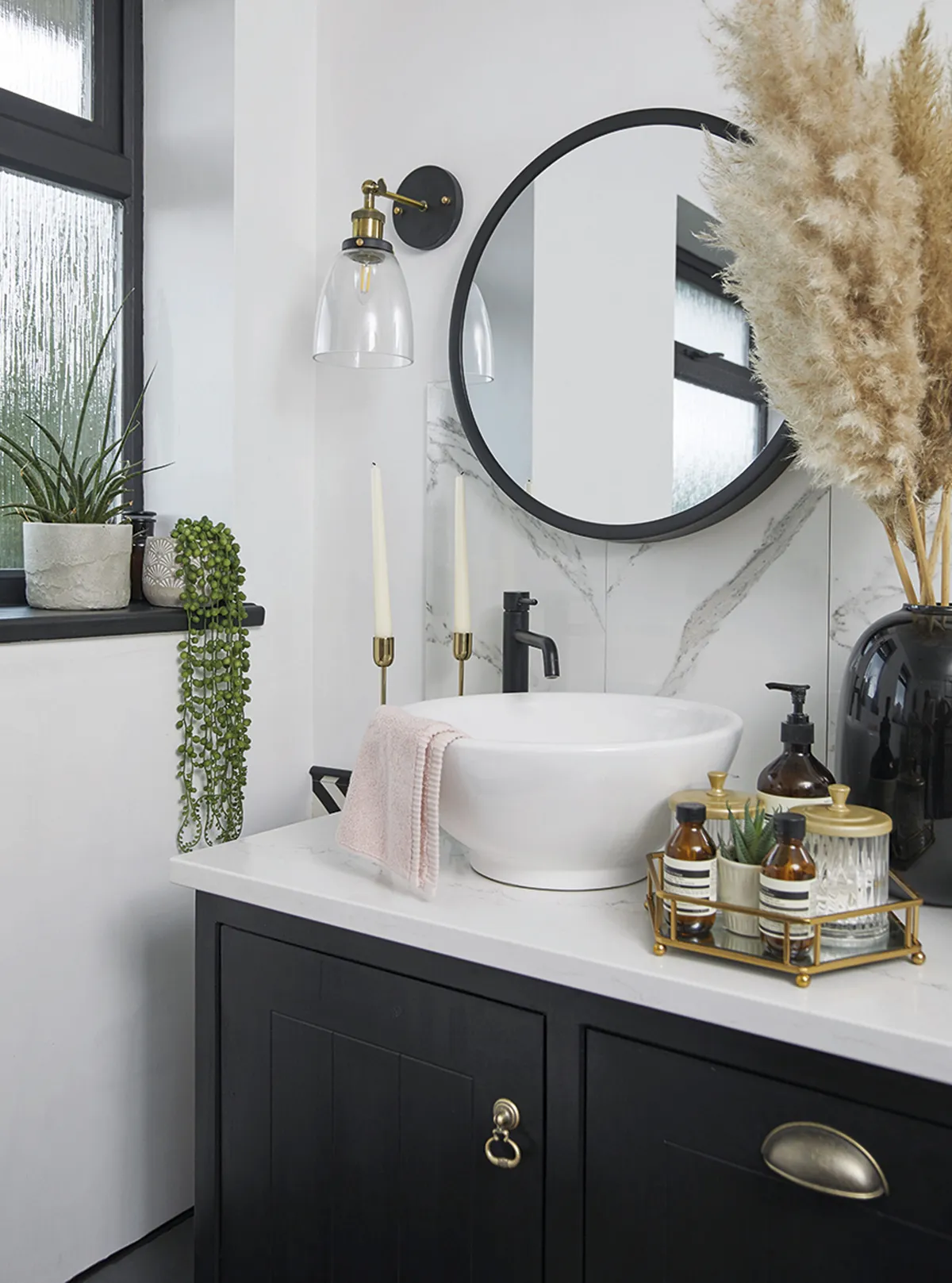
She’s used round shapes, including matching mirrors, light fittings and basins, to add symmetry and balance the graphic square lines of the Crittall-style shower screen and vinyl tiles. Candle holders and a gold mirrored tray help to play off the proportions of the chunky wooden vanity unit.
Shop the look
Mode Spencer round black basin mixer tap, £79.99; Orchard Eden countertop basin, £49.99; Orchard Eden black free-standing bath filler tap, £315; Mode Spencer round black twin diverter valve shower set, £629; Mode Harrison free-standing bath, £689; Mode black framed wet room glass panel, £189, all Victoria Plum.
For similar toilet, try the Plumbsure Bodmin close-coupled toilet with standard close seat, £47, B&Q. Napa vinyl flooring used as wall tiles, £8.99 per sq m, Burts. For similar vanity unit, try the Arsène metal and mango wood unit, £665, Tikamoon. East Haven chevron mosaic tiles, £149.97 per sq m, Claybrook. Torrano Calacatta wall tiles, £36.89 per sq m, Topps Tiles. For similar floor tiles, try the Polished Dark Grey tiles, £28.95 per sq m, Walls and Floors. Elements round wall mirror, £20, Dunelm. Ambrose antique brass wall light with glass shade, £28, Iconic Lights.
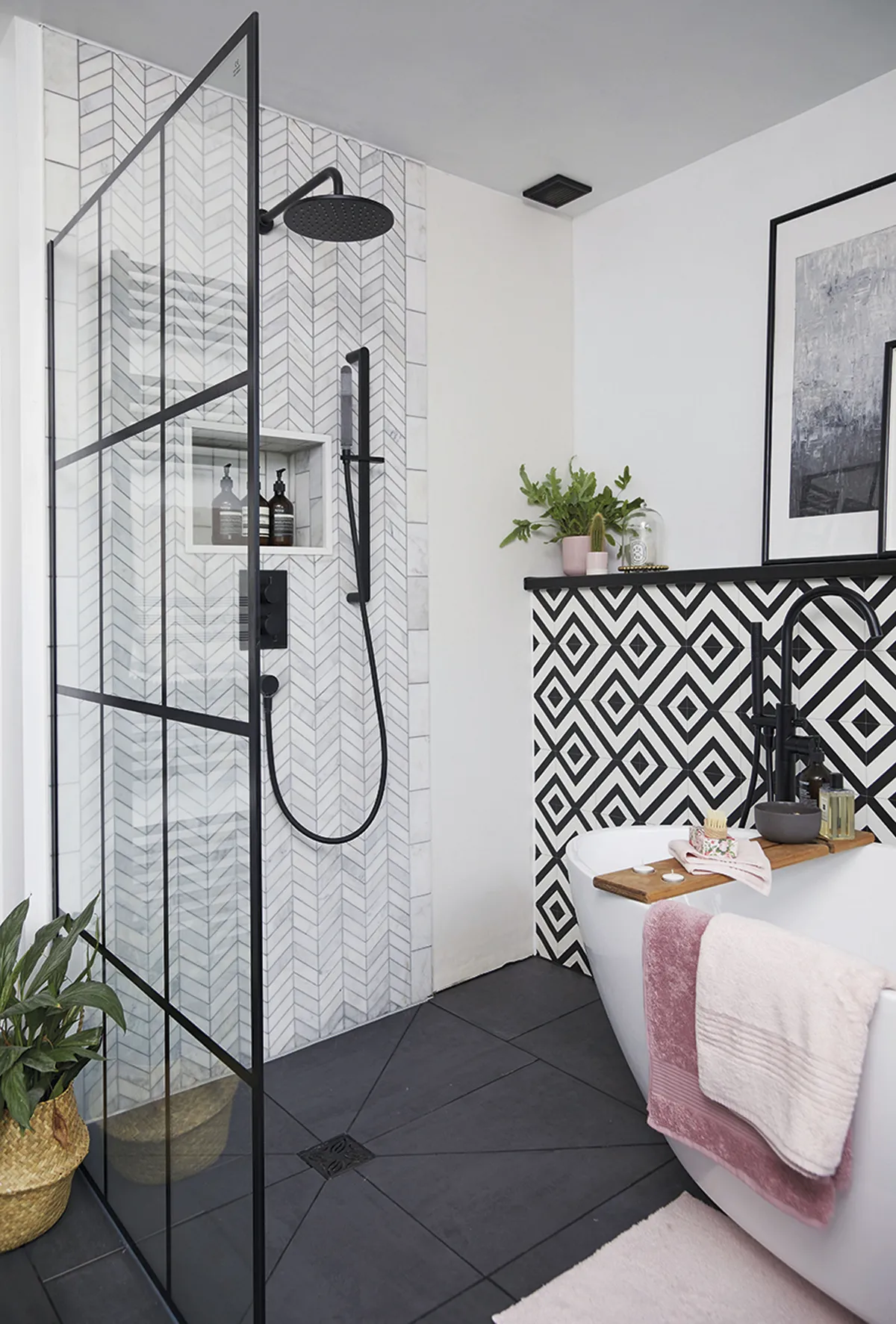
This is a digital version of a feature that originally appeared in Home Style magazine. For more inspirational home ideas, why not subscribe today?
