When Liz and Jay Nagle had their first child, they were keen to sell their two-up two-down in Stockport and find a forever home.
It wasn’t long before they found a three-bedroom Victorian semi nearby with a cellar where Liz could keep stock for her online interiors shop, Echo Designs.
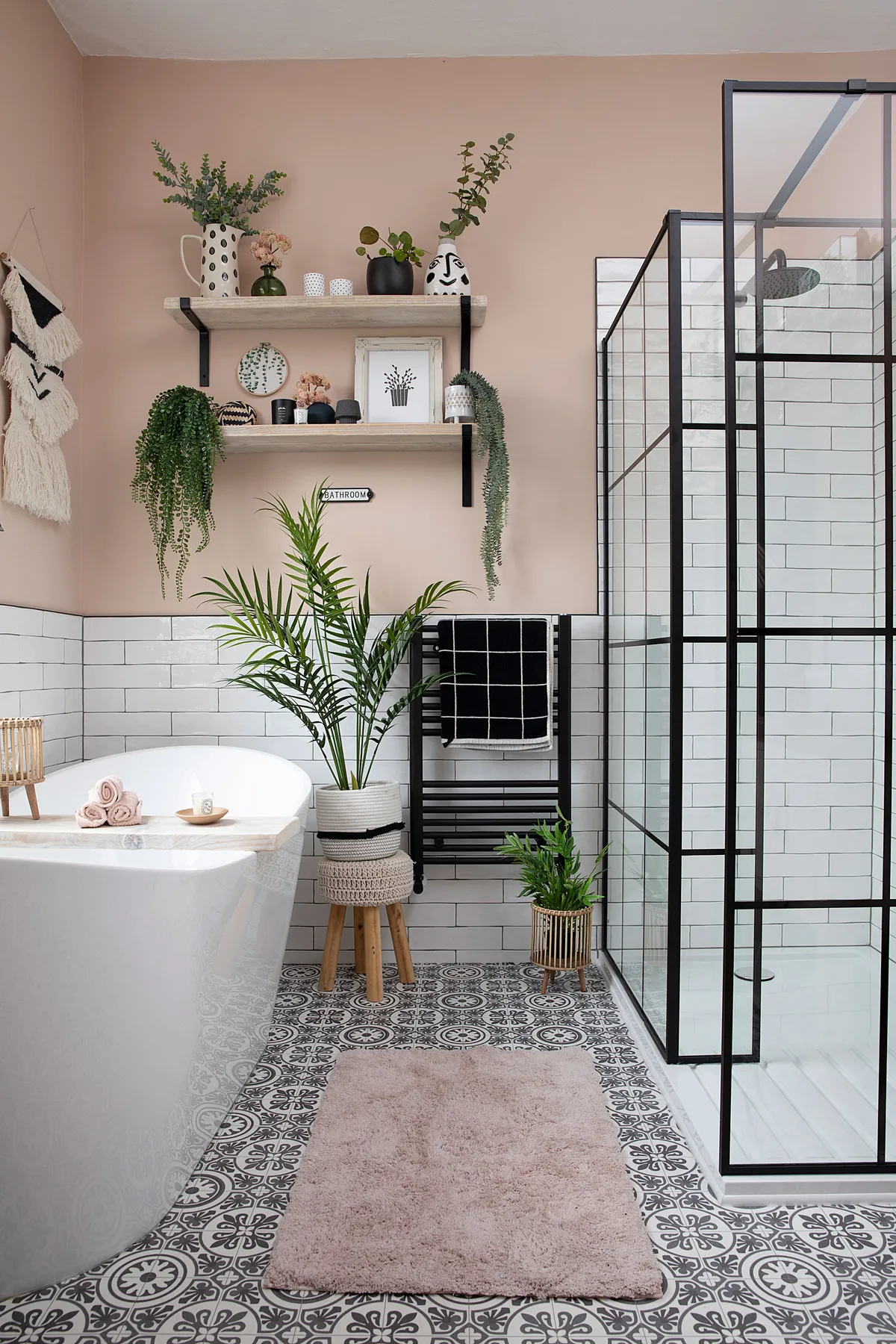
Now that the couple have two children, Isla, eight, and Teddy, five, they’re glad the previous owners enlarged the bathroom with a side extension, even though the décor wasn’t exactly to their taste.
‘The day we moved in we ripped out the carpet and pink stripy wallpaper,’ says Liz. ‘And, to make it more liveable, we re-painted the wood panelling, added grey trellis wallpaper and put down wood-effect lino. It suited us for a few years while we renovated the rest of the house and did a loft extension.’
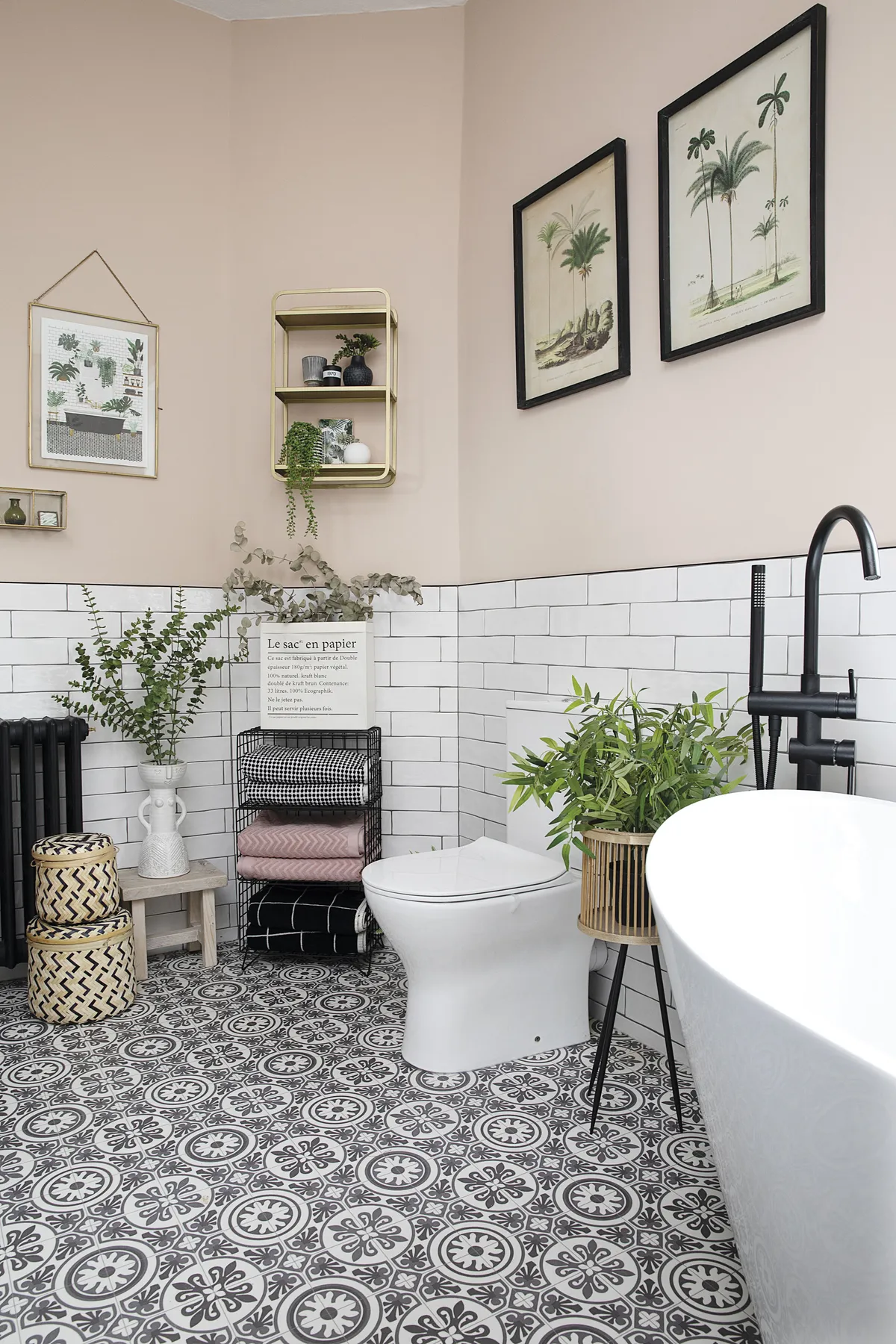
The impetus for revamping the bathroom came after Liz returned from the theatre to find her bathroom floor on the driveway! ‘The toilet cistern had leaked and ruined the floor,’ she remembers.
‘Jay always had aspirations to change the bathroom, even though we quite liked the old one, so this was a great excuse to completely change the layout, strip everything back to brick and move pipes around to create our dream space.’
A friend recommended tradesperson Mike McLoughlin who was in high demand, but the couple were happy to wait six months for him and take their time mulling over deciding on a new layout.
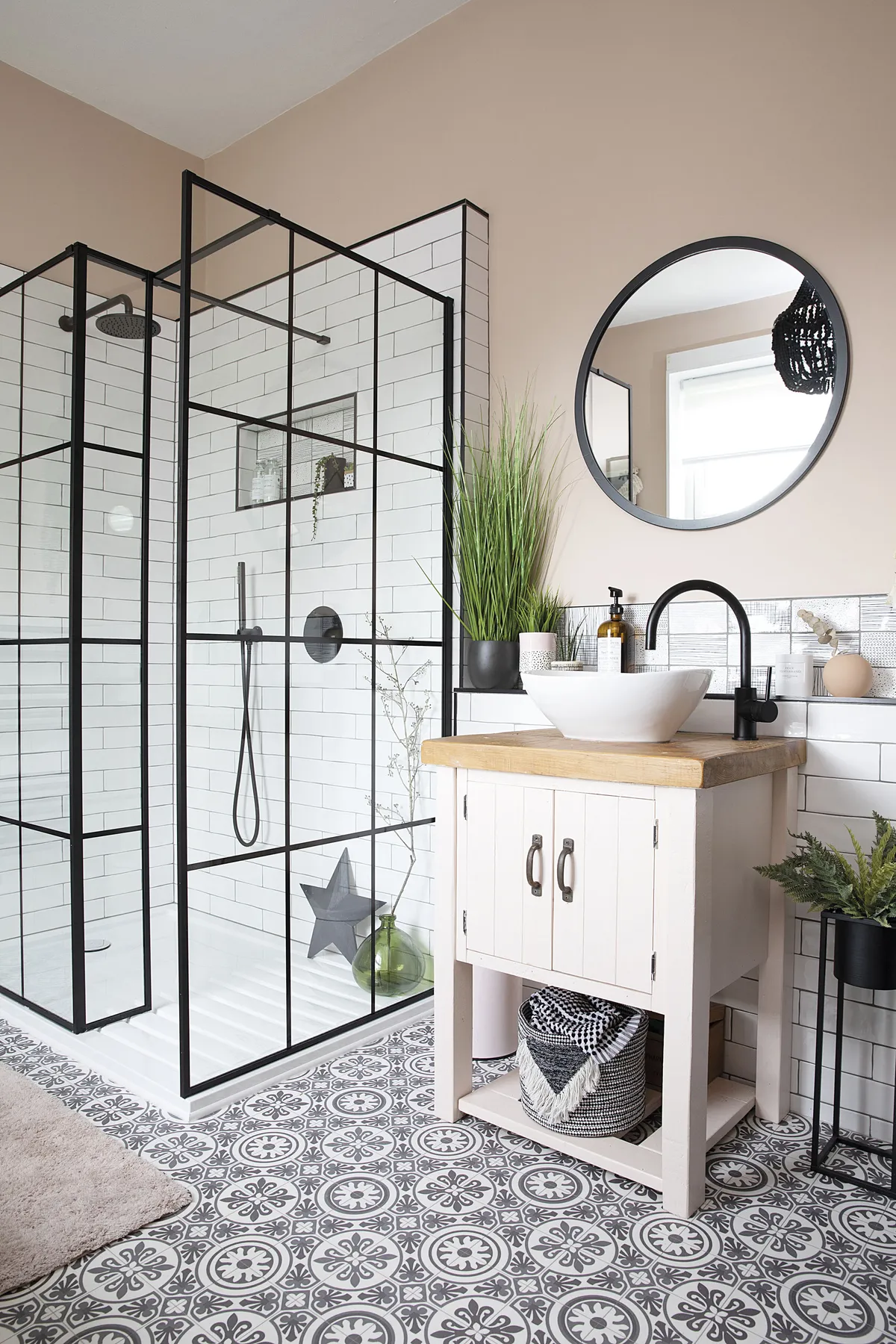
While Liz enjoys a bath every other day, Jay was keen on a large walk-in shower. Squeezing in both fixtures meant moving the sink from under the window and shifting the toilet further down the wall to make way for a free-standing bath. A false wall, which previously housed a cramped shower, was also knocked out to make more room for Jay’s spacious new walk-in cubicle.
‘We were going to have the vanity unit on an angled corner wall where there used to be a fake fireplace, but Mike thought it would look better opposite the bath and next to the shower,’ says Liz. ‘Although the original bathroom was big, everything was quite scrunched together, so spreading things out more has made it look loads better.’
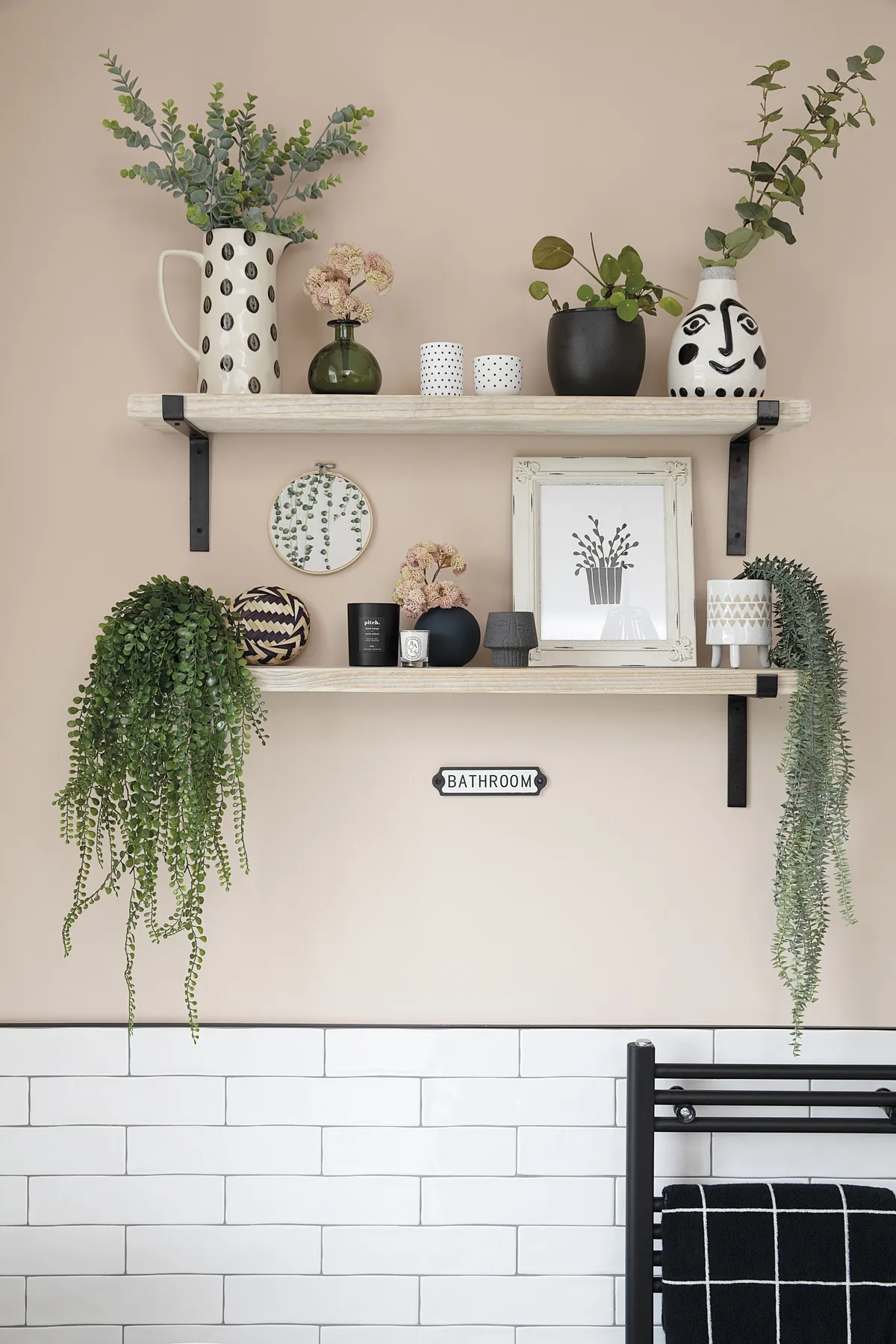
Choosing the colour scheme was easy, as Liz loves a monochrome, Scandi look. However, after the room was plastered, she took a shine to the plaster colour and persuaded Jay to have the walls painted a delicate terracotta pink hue.
‘As everything else was quite masculine, especially the strong lines of the shower, it softened things without looking too girly,’ says Liz. ‘And because we’ve gone for a botanical look with lots of greenery, the pink isn’t overpowering.’
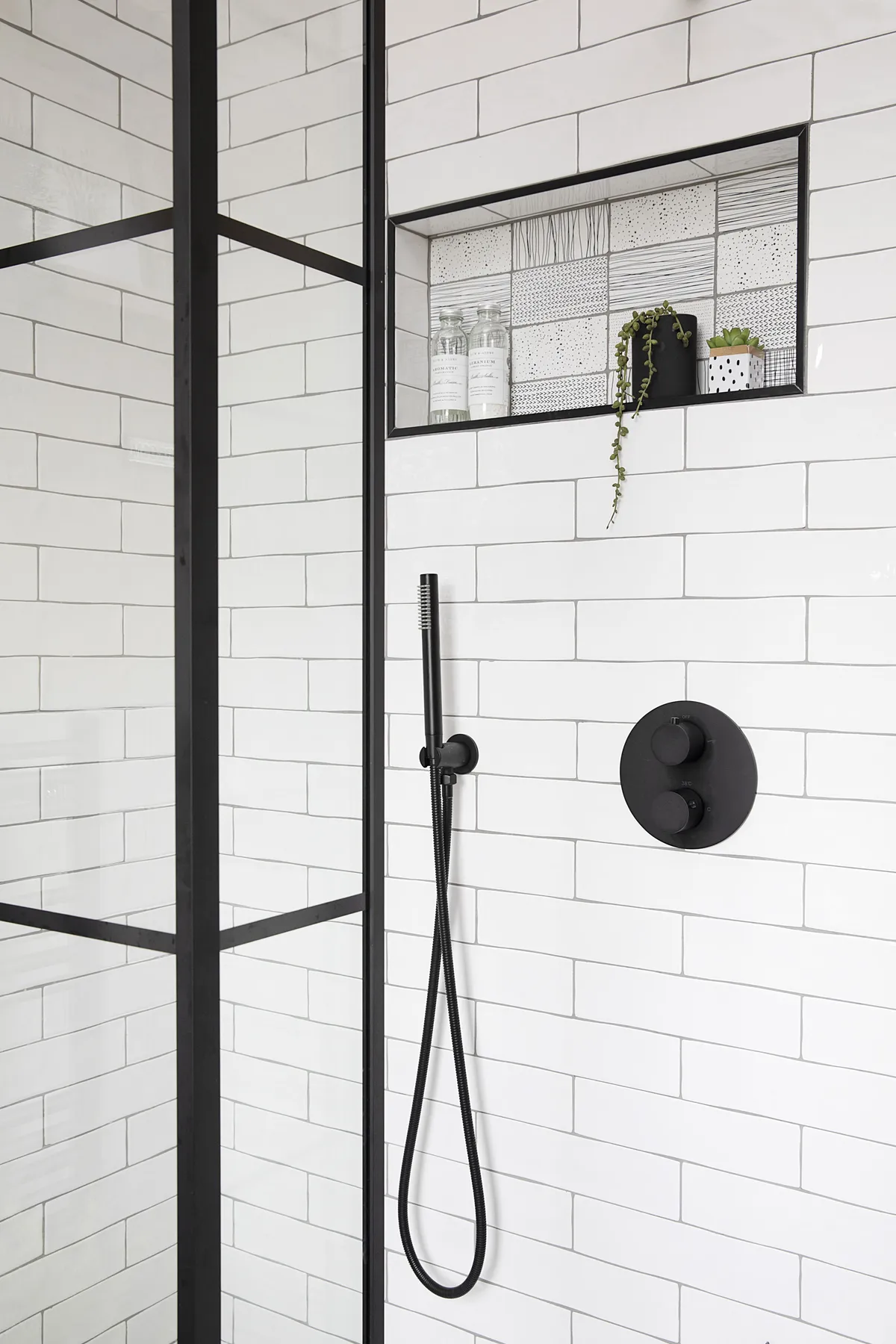
When it came to the flooring, Liz debated between patterned ceramic tiles or vinyl, before choosing the latter for safety and practicality. ‘I would’ve loved tiles as there’s more choice, but I worried about the kids slipping,’ she says. ‘And since we’d had a leak, I knew vinyl was easier to rip up if there was a problem.’
After getting lots of tile samples, the pair picked a textured, matt subway design for the walls. Then Liz fell for some black and white doodle-print tiles. ‘I needed to have them somewhere, so we added a strip behind the sink and inside the niche shelf in the shower,’ she says. ‘They add character and break up the plain white ones.’
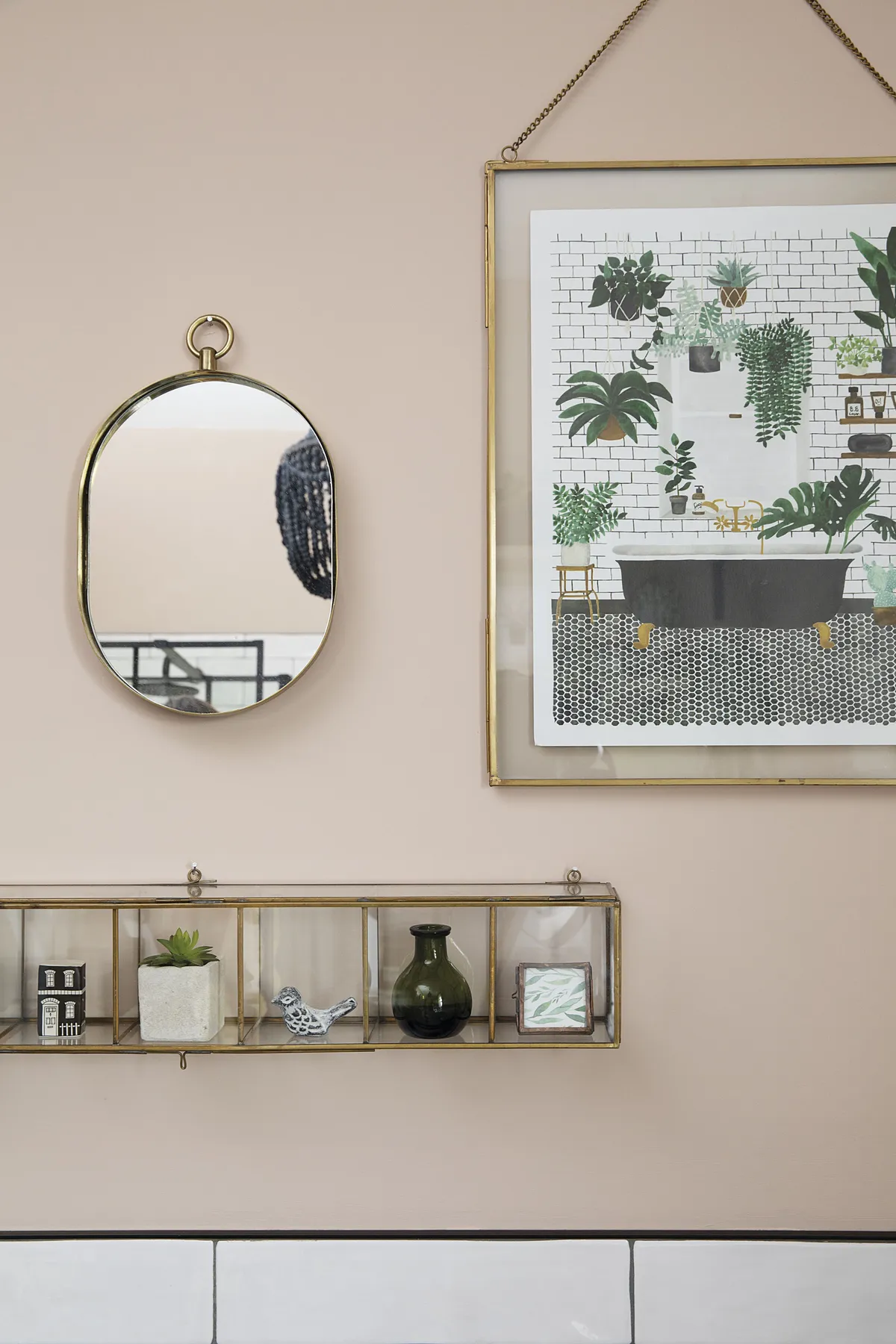
A few months after the project was finished, Liz found the perfect black beaded chandelier to complete the look. ‘I really wanted a show-stopping design as it’s a big space,’ she says. ‘But we kept it in the same place to save money.’ Liz’s friend Jennie of Fern & Thistle made some wooden shelves, stools and a bath board to add a rustic edge.
‘The shelves probably get re-arranged every two weeks,’ laughs Liz. ‘I’m all about the styling – that’s my favourite part.’
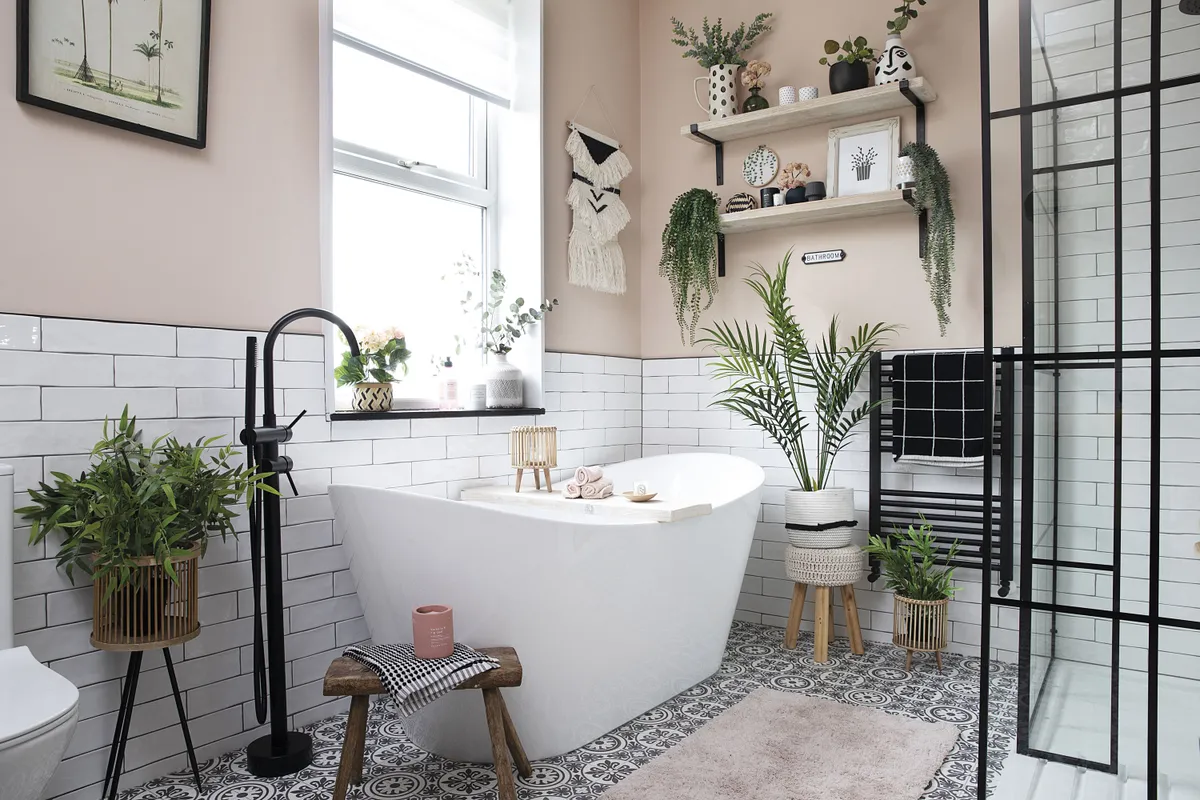
Since Liz’s business includes virtual styling consultations and workshops, she is adept at creating pretty vignettes, and is always switching them up for a subtle scheme update. ‘I love clusters and groupings – little wow areas – rather than spreading everything out,’ she says.
‘I always go for a mixture of heights and I love a draping faux plant as it gives a nice eyeline on a shelf rather than having everything on the same level. The whole house is evolving. It never stops, it’s just on a loop!’
This is a digital version of a feature that originally appeared in Your Home magazine. For more inspirational home ideas, why not subscribe today?
