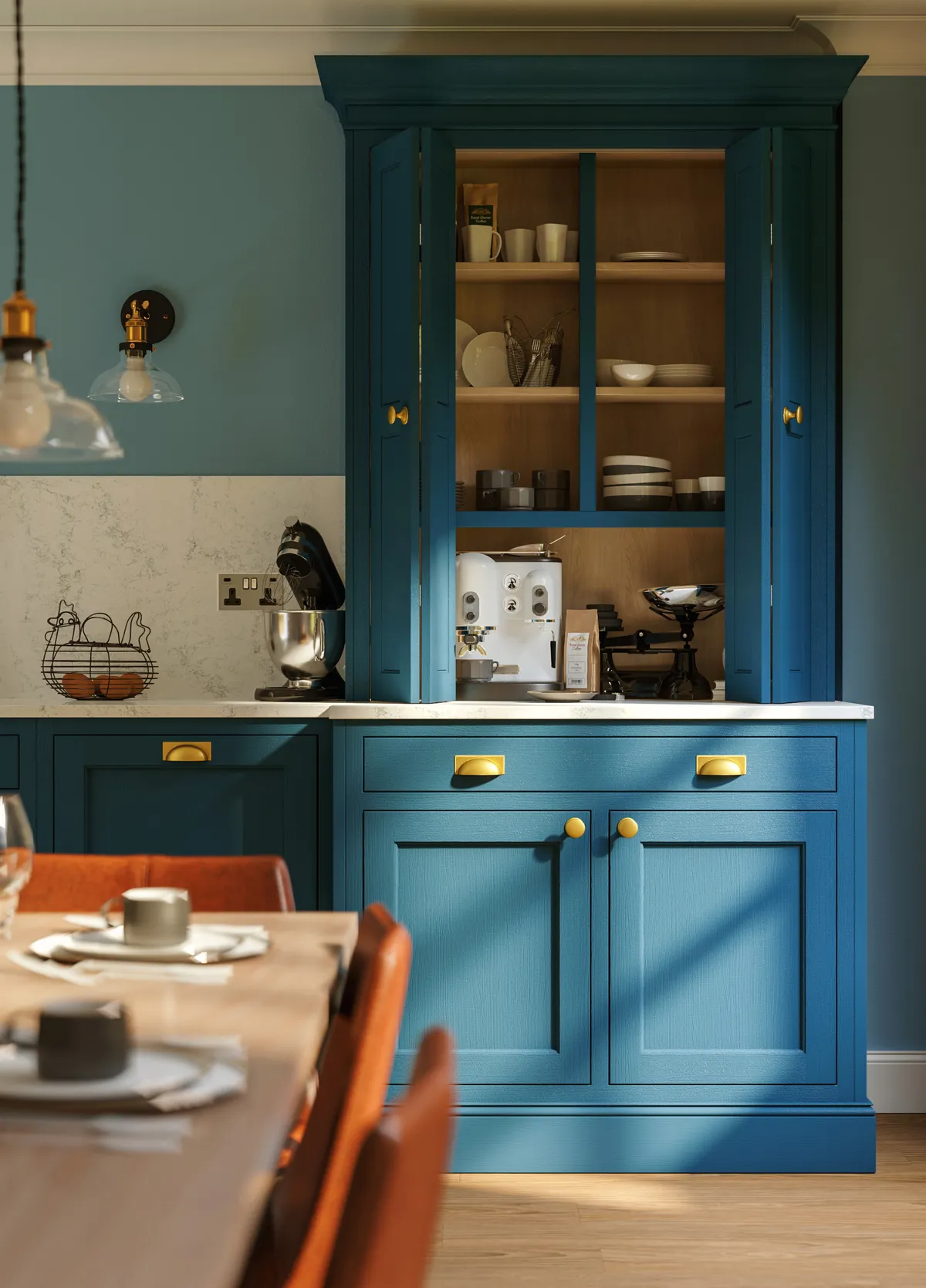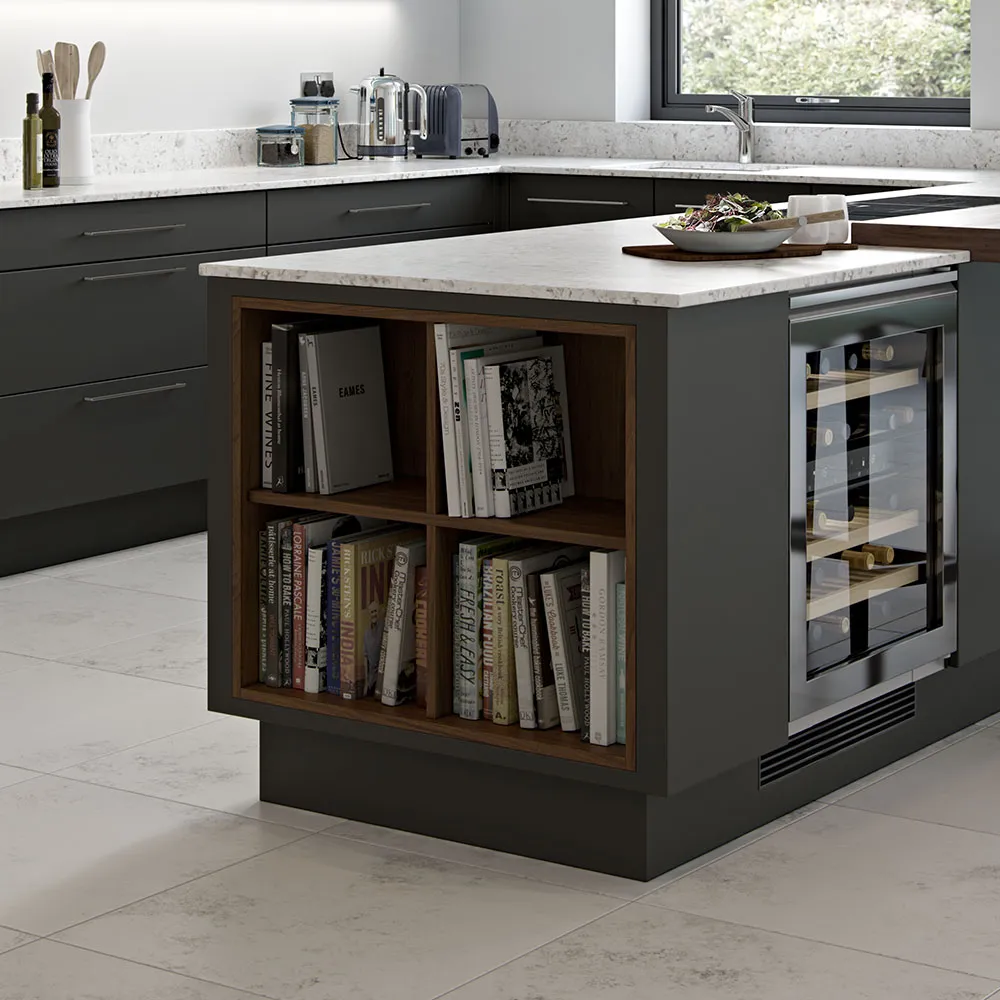Dreaming of a brand new kitchen? Start turning the dream into a reality with our guide to designing a kitchen, including the questions and considerations you'll want to address before you begin. Read on for our advice on everything from budgeting for a kitchen to combining contemporary and traditional kitchen styles.
What makes a good kitchen design?
A good kitchen design is about tailoring the space to you and to ensure the layout works. How you use and interact with the space on a day-to-day basis plays a huge part in your decision making – you don’t want to be walking from one end of the kitchen to the other all the time just trying to make a hot drink.
Often referred to as the working triangle, you want to achieve a flow that connects the main sections of your kitchen without spacing them too far apart or being on top of one another. These sections are usually the sink, hob, fridge, and ovens.
Your lifestyle also plays a huge part in this. For example, if you’re a keen a baker then we’d advise plenty of worktop space such as a peninsula or an island combined with heaps of storage such as a pantry or pull-out larder.
Maximising your available space is equally as important. Every single corner of your kitchen has to work hard for you by incorporating clever storage solutions where possible. Ensure you work with an expert designer to take advantage of a bespoke kitchen design, so it will fit perfectly for your space.

Is it okay to combine traditional and contemporary kitchen styles?
'Absolutely!' says Darren Watts, design director at Wren Kitchens. 'Despite the distinct style differences between a traditional and modern kitchen, there are many ways to seamlessly blend preferences to create a cosy, yet refined look. For the units, explore ranges that combine both styles, such as Wren’s Shaker Chelsea Ermine. Alternatively, choose a matt handleless kitchen design, but contrast with natural elements using timber or quartz worktops and brass hardware.
'One of the easiest ways to give a traditional kitchen a stylish twist is to add a splash of colour on feature units. You can also add in modern appliances and smart devices, such as boiling hot water tap, self-cleaning ovens and voice-activated controls to bring up-to-the-minute tech to your space. You can blend these modern appliances with ease by choosing traditional colour alternatives, such as Quooker’s brass boiling hot water tap.
'Finishing touches are key and they make all the difference to the look and feel of your overall space. Add accessories to bring personality and drama to the room with a mid-century chandelier, herringbone or parquet flooring and wicker stools. The key is to balance the two to create a beautiful and harmonious kitchen.'
How should I budget for a new kitchen?
Creating your dream kitchen can be one of the biggest projects you’ll ever undertake, so it’s important to get it right. Getting a grip on the whole budget is really important on large projects such as renovating your kitchen space.
It’s likely that 40-50% of the budget will go on building and labour costs. Being realistic about affordability from the outset will help you avoid costly mistakes later on. If your layout already works for you, then why change it? One of the biggest building costs is moving plumbing and gas supplies to fit with your new kitchen layout.
Replacing your appliances in the same vicinity will save you a fortune, and it will be money saved that you could spend on the look of your kitchen! If you are totally reconfiguring your space, then you will have to remember to incorporate this into your budget.

Top tips for designing a kitchen
Firstly – plan in plenty of storage. You can never have enough! This is the reason why many homeowners decide to get a new kitchen. Hidden storage such as pull out larders, carousel corners combined with open-storage such as shelving, and wine racks create the perfect combination.
Top tip: don’t forget to plan where your waste bin and recycling bins will go. For instance, do you want them hidden away in custom cupboards, or as out and proud as a sleek stainless steel standalone?
Secondly – don’t forget about power! Like storage, you can never have too many plug sockets. Your designer will point it out, but just remember, not too close to the sink or hob and don’t forget to add power to a kitchen island. Motorised pop-up sockets or sockets on end panels are a must for any island, especially if you intend it to be a social area or workspace.
Top tip: get sockets with built-in USB ports for charging phones and tablets. This will free up the socket itself for other items.
Finally – make your space multifunctional. Think about all the different uses it will have. First and foremost as a kitchen for cooking in, but it’s become so much more than that. It's where many entertain from and enjoy casual dining, as well as working from home or children doing their homework from. Add worktop overhangs for casual seating, and bespoke dressers are great for social areas such as a drinks station. Islands are perfect for entertaining, especially if you’ve strategically placed a wine cooler on the end!
Top tip: make use out of a window (especially if it has a good view) and create a window seat in your kitchen which ties in with the rest of your design. It’s perfect for reading a book or relaxing with a glass of wine!
