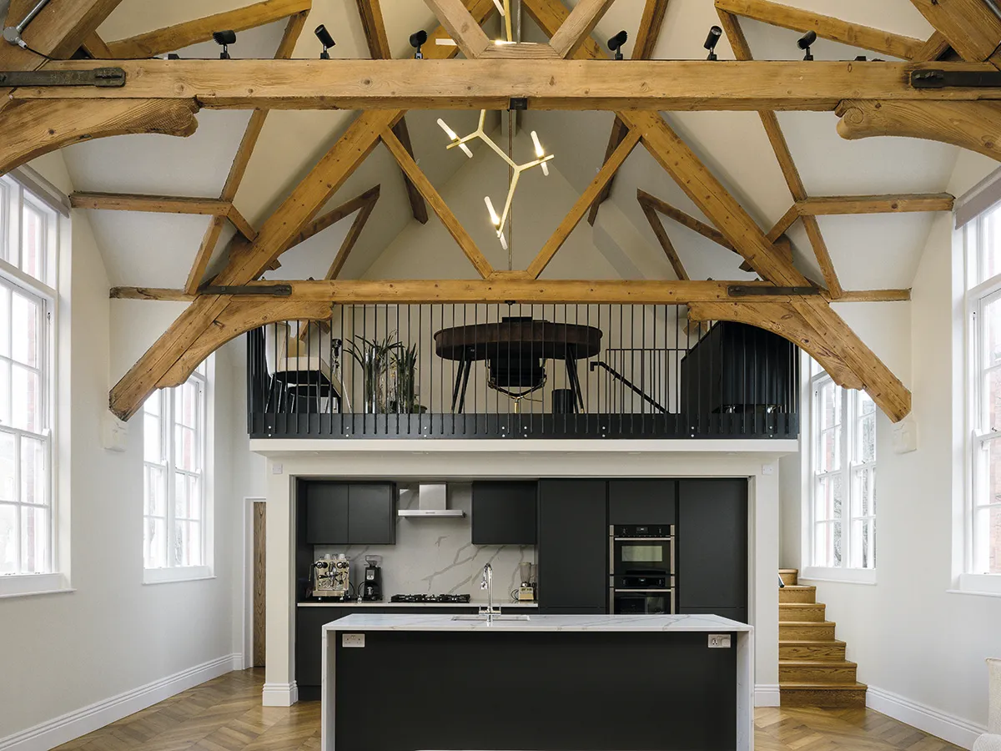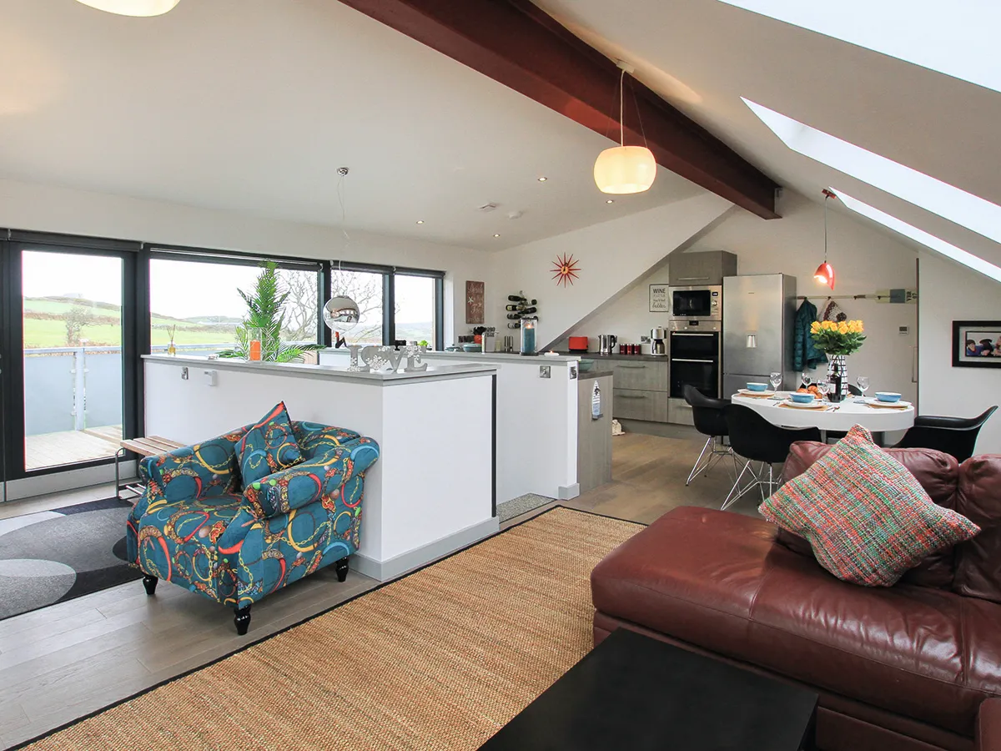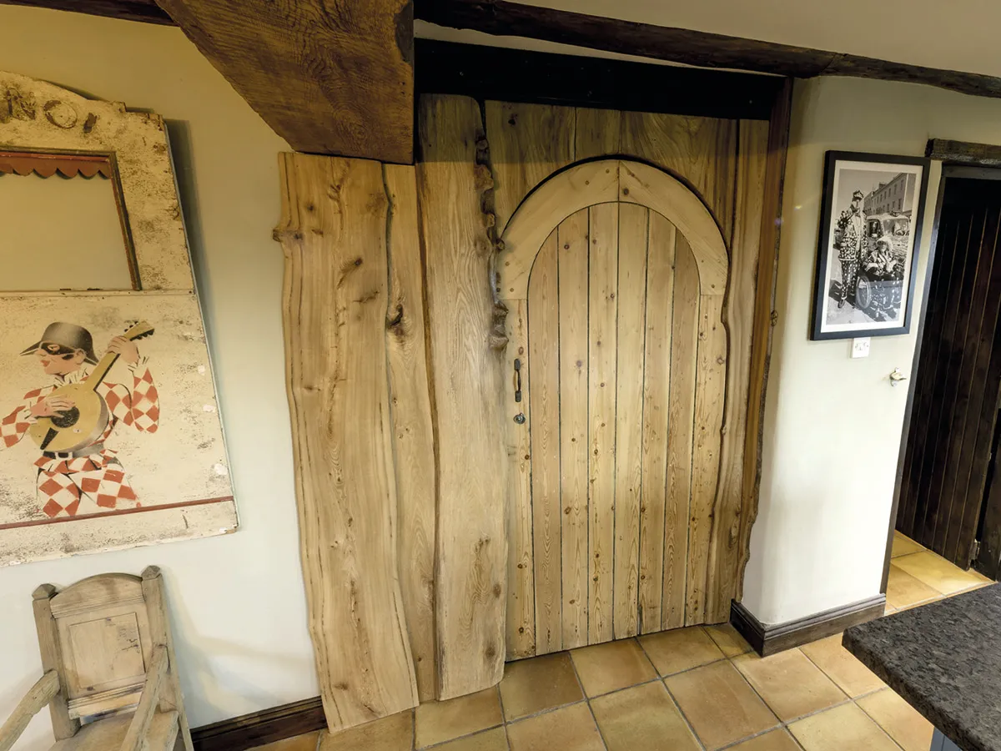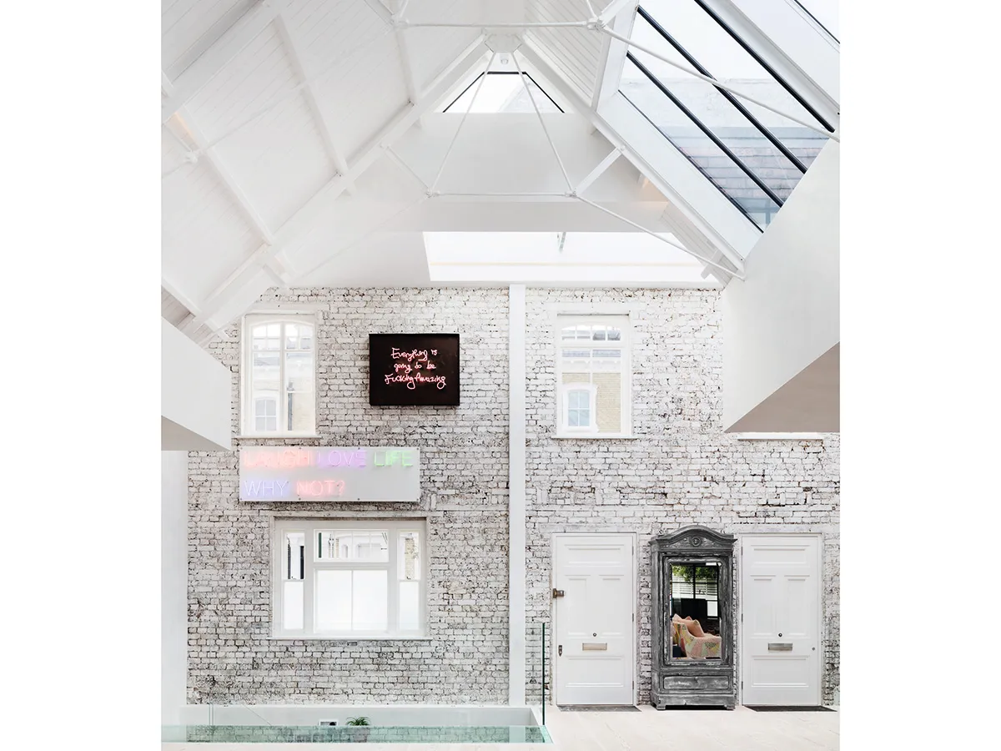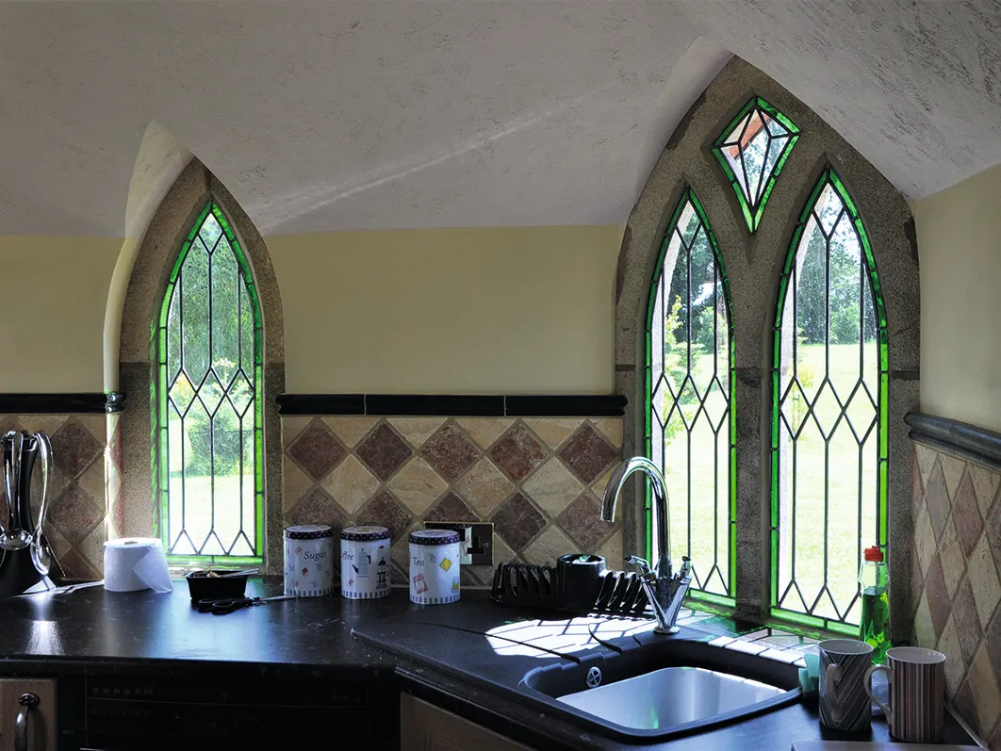When you want a home that’s unique, a property conversion could be the best way to get it. With everything from barns, chapels and churches to schools, ships, railway stations, mills, oast houses and even old pig farms available for renovation, it can be a great way of bagging a bargain and creating a property that’s unlike anything else.
But how do you go about finding such buildings and, more importantly, how do you turn one into your dream family home? We’ve got the low-down on where to start and what to consider.
How to find an old building to convert
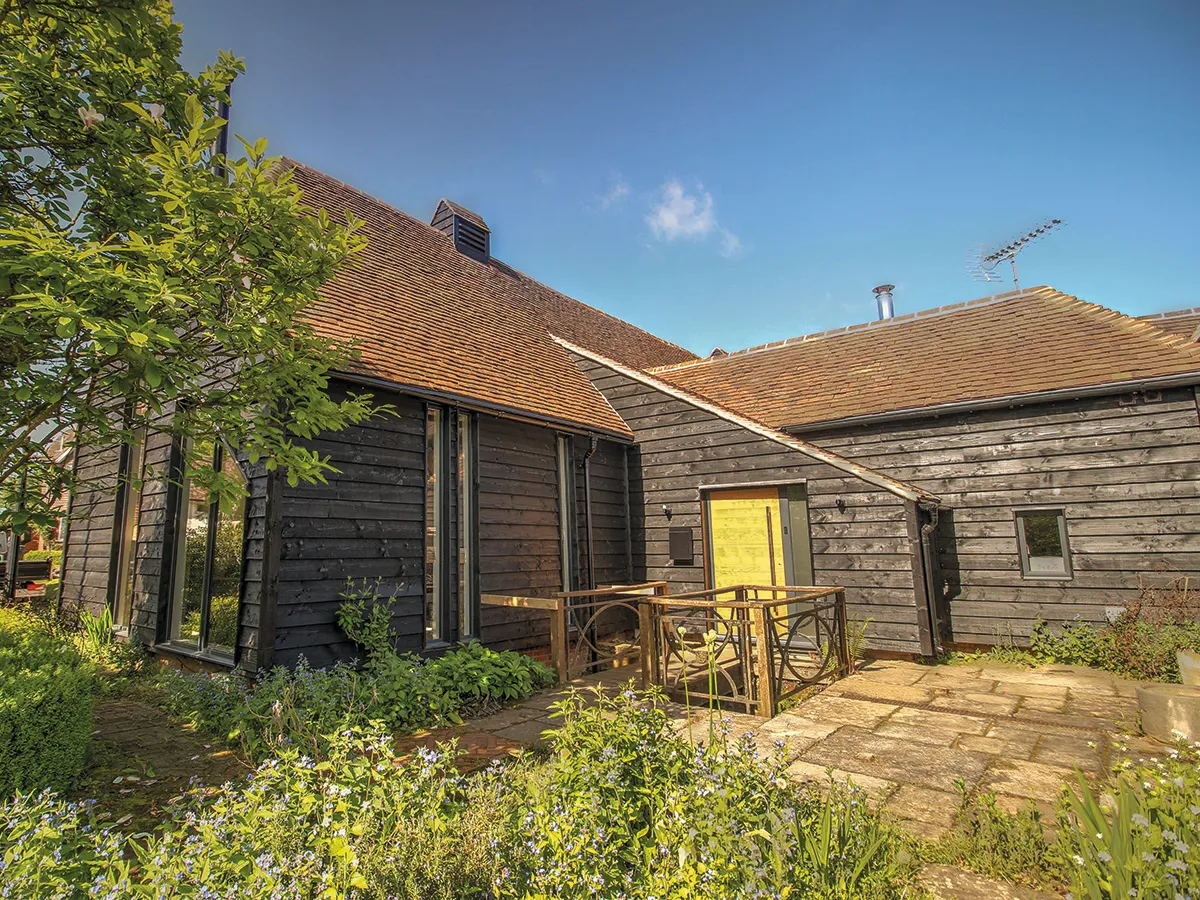
The first question is where to find a property that you can renovate. You’ll need to cast a wide net. Property auctions, estate agents and local ads are good places to begin, as are specialist property websites such as property.org.ukunique or plotfinder.net. It’ll take time, patience and a lot of imagination, but the end result will be worth the wait.
You’ll find unconverted barns and farm buildings online at barnsetc.co.uk and onthemarket.com. For church buildings for sale or lease, you’ll need to contact the Church of England at churchofengland.org. You could also try calling local council offices and enquiring about planning permissions granted or pending on any buildings that could be of interest.
Drive around rural areas and keep your eyes peeled – you can always leave a note for the owner of a redundant building to ask if they’re interested in selling.
Do I need planning permission to convert a building?
Once you’ve found the perfect place, you’ll need to get planning permission to convert it. Don’t start any work until you have planning permission approval and have checked to see if the building is listed. Many old barns and churches will need listed buildings consent and if they’re in a Conservation Area, there’ll be other restrictions too.
Church conversions will also require permission from the relevant ecclesiastical authorities. To ease the process, avoid making any major alterations to the building’s exterior and aim to restore or preserve original features where possible.
Your project may be carried out under Permitted Development if it meets certain criteria. For instance, you can convert old and new barns without full planning permission as long as the building was in agricultural use on or before 20th March 2013, isn’t listed and isn’t in an Area of Outstanding Natural Beauty, a National Park or Conservation Area.
How much does it cost to convert a barn or old building and how do I start?
Once you have all the planning permissions in place, you’ll need to get a buildings survey so you can find out exactly what state it’s in and how much it’s likely to cost to renovate. Look for a member of the Royal Institute of Chartered Surveyors or use a qualified, experienced architect or structural engineer.
You’ll probably need to engage the services of a good architect anyway, one with experience in converting the type of building you’re looking at and they can usually advise you on other experts to call in, such as builders, project managers, sub-teams and any specialist restorers that are needed.
Ask how tricky installing the plumbing, electrics and gas is going to be, and get quotes. Speaking of costs, make sure you have all your finances in place before you start. Each project is different so prices will vary but as a rough guide, expect to pay between £600 and £1,100 per square metre for a conversion.
Any DIY house builder can claim a VAT refund on the cost of converting an existing building using a VAT431C form, which you can download from gov.uk. Keep any receipts and invoices for materials that you buy and once your project is finished, you can send all the qualifying receipts with the VAT431C form to the central VAT office, which will issue a refund. Remember that the claim must be made no more than three months after the project has been completed and that you’ll need to provide evidence of completion.
Bear in mind that this VAT refund is only applicable for dwellings that are for your own use – any holiday lets won’t count. You’ll also need to arrange conversion insurance to cover the new works and existing structure. It’s a good precaution to have a contingency fund in place too, just in case there are any unforeseen costs and think about how much the conversion is likely to cost compared to the property’s projected re-sale value in the future. A local estate agent should be able to advise you on ceiling prices in the area.
How do I keep the character of the old building?
Keeping as much of the original character and features of the building as possible will help with your planning application. It’ll also give you a sense of the history and heritage of the property, which you can cherish by incorporating into the design of your new home. After all, there’s no point in taking on an old barn or church if you want to remove every trace of the original – that’s what gives the building its character and provides appeal to any future buyers.
Try to work with, rather than against, the building – think about restoring windows and doors, beams, inglenooks, original stone floors, exposed timber and brickwork. Know when to balance the old with the new – you want your new home to be warm and comfortable so mix original features with energy-efficient glazing, heating and insulation, and then decorate in classic, contemporary or industrial style to suit both the building and your own taste.
How to design the interior
One of the most important considerations when it comes to renovating the interior of your new conversion is to maximise natural light, particularly if lots of large windows weren’t a prominent feature of the original structure. Make the most of high ceilings with roof lights, a glazed ceiling or roof lanterns, and think about making the ground floor open-plan to give it a really contemporary feel.
This is a popular choice for industrial buildings and barn conversions where open-plan kitchen-living-dining areas really make the most of the space. Open up ceilings and expose any original features, then add new layers by using timber or stone flooring, underfloor heating, wooden cladding, fabrics and soft furnishings to absorb sound as well as add texture and warmth.
Think about re-using materials from the original structure as well as shopping for authentic period accessories to add the perfect finishing touches – doorbells, knockers, wall plaques and vintage pieces from the relevant era will all enhance your new home.
'There will usually be conditions attached to how these types of properties can be developed,' says David Conlon, founder of En Masse Bespoke Interiors. 'They might be restrictions on internal things that may affect how you plan a kitchen space and if the property is listed, you need to stick to those conditions. Trust your architect for advice and consider what you want to keep and what can be removed. Timber, for example, needs to be looked after but you can use colour and different finishes to bring in a modern twist.’
Interior ideas and inspiration
Useful contacts
● Self-build mortgage specialists are a good place to start when it comes to finance. Visit ecology.co.uk or buildstore.co.uk for information.
● For advice on planning permission, head to planningportal.co.uk.
● You can find a qualified surveyor at rics.org and an architect at architecture.com.
● Get advice on VAT refunds at gov.uk and for conversion insurance, head to selfbuildinsure.co.uk.
